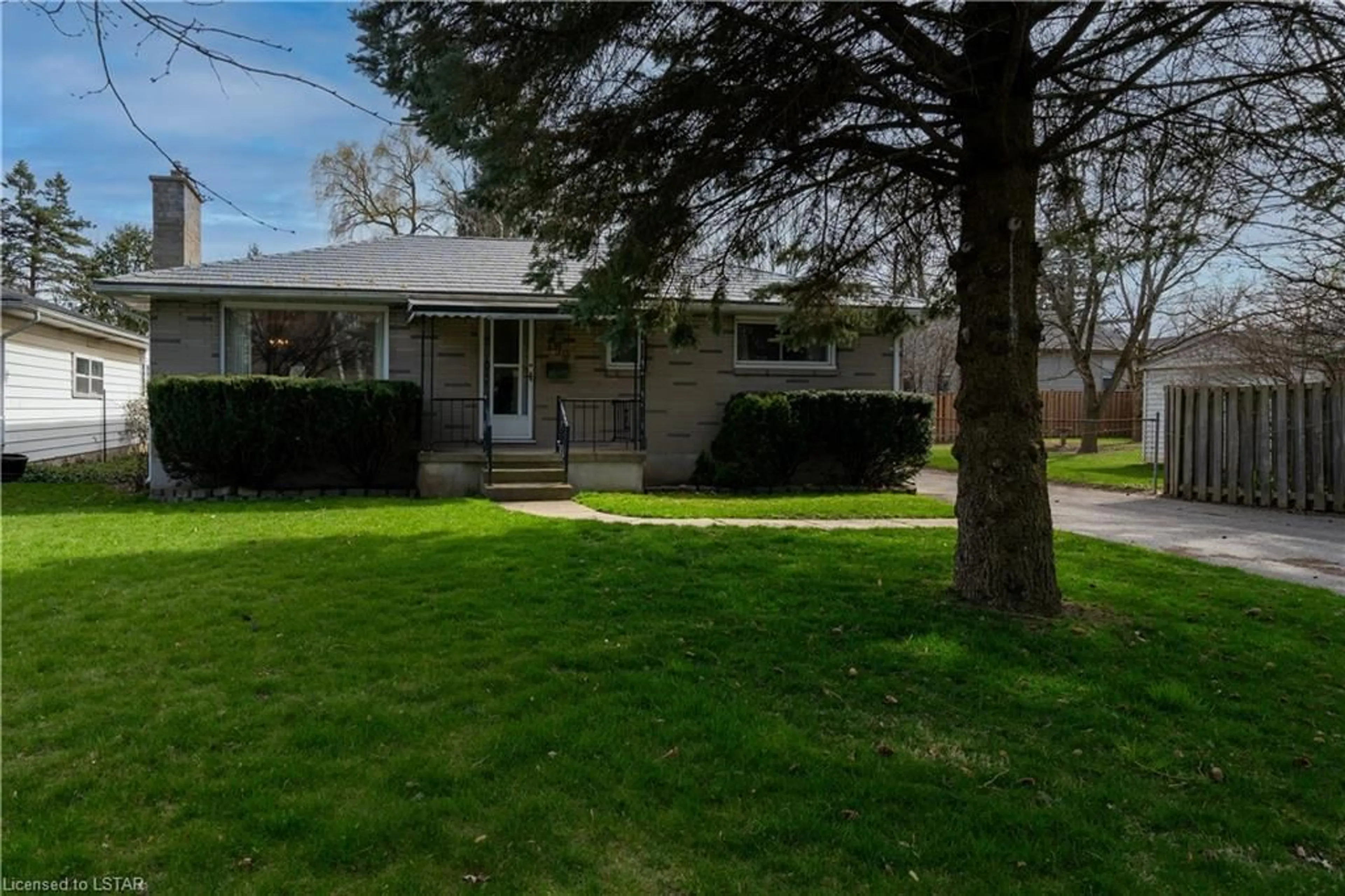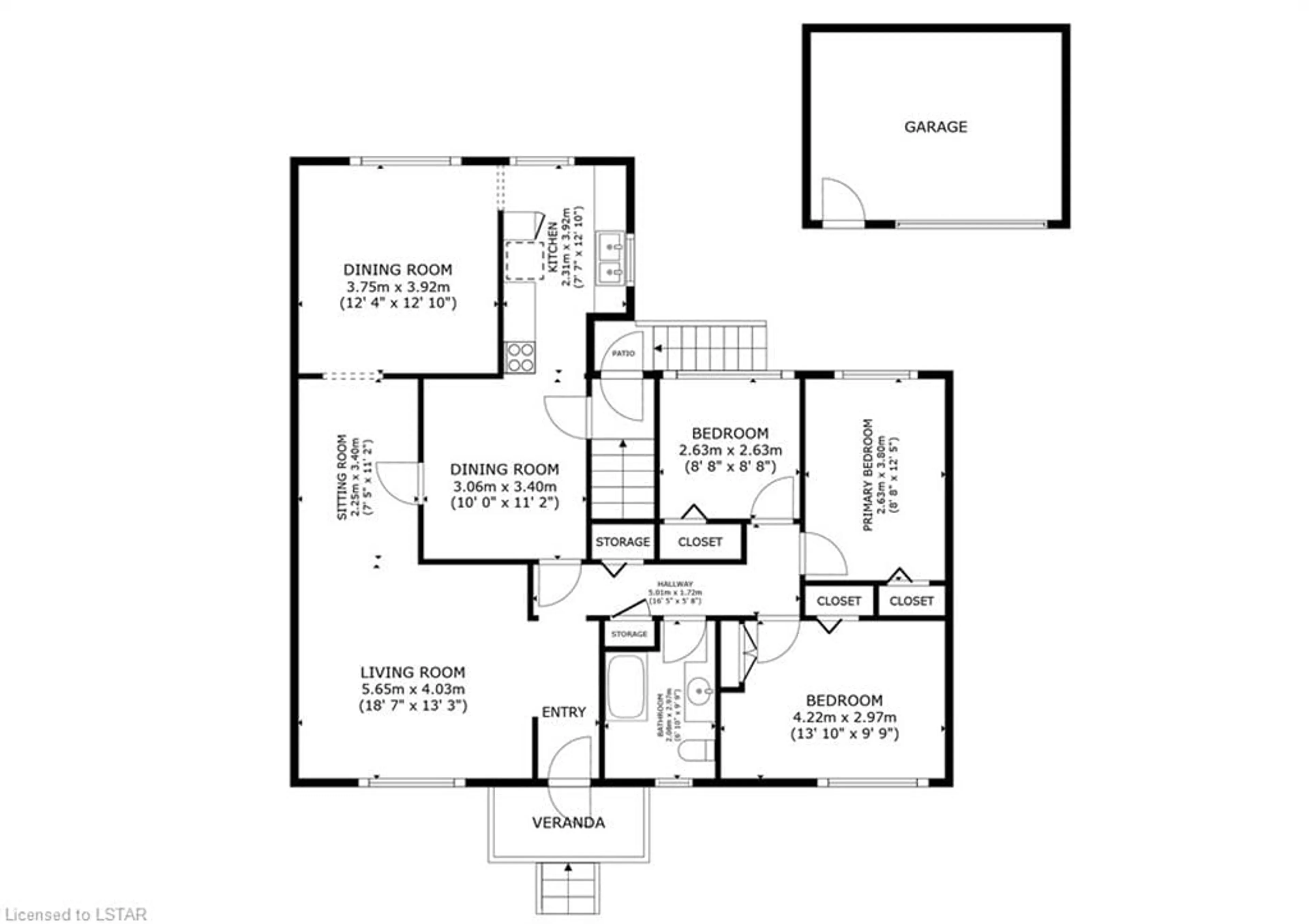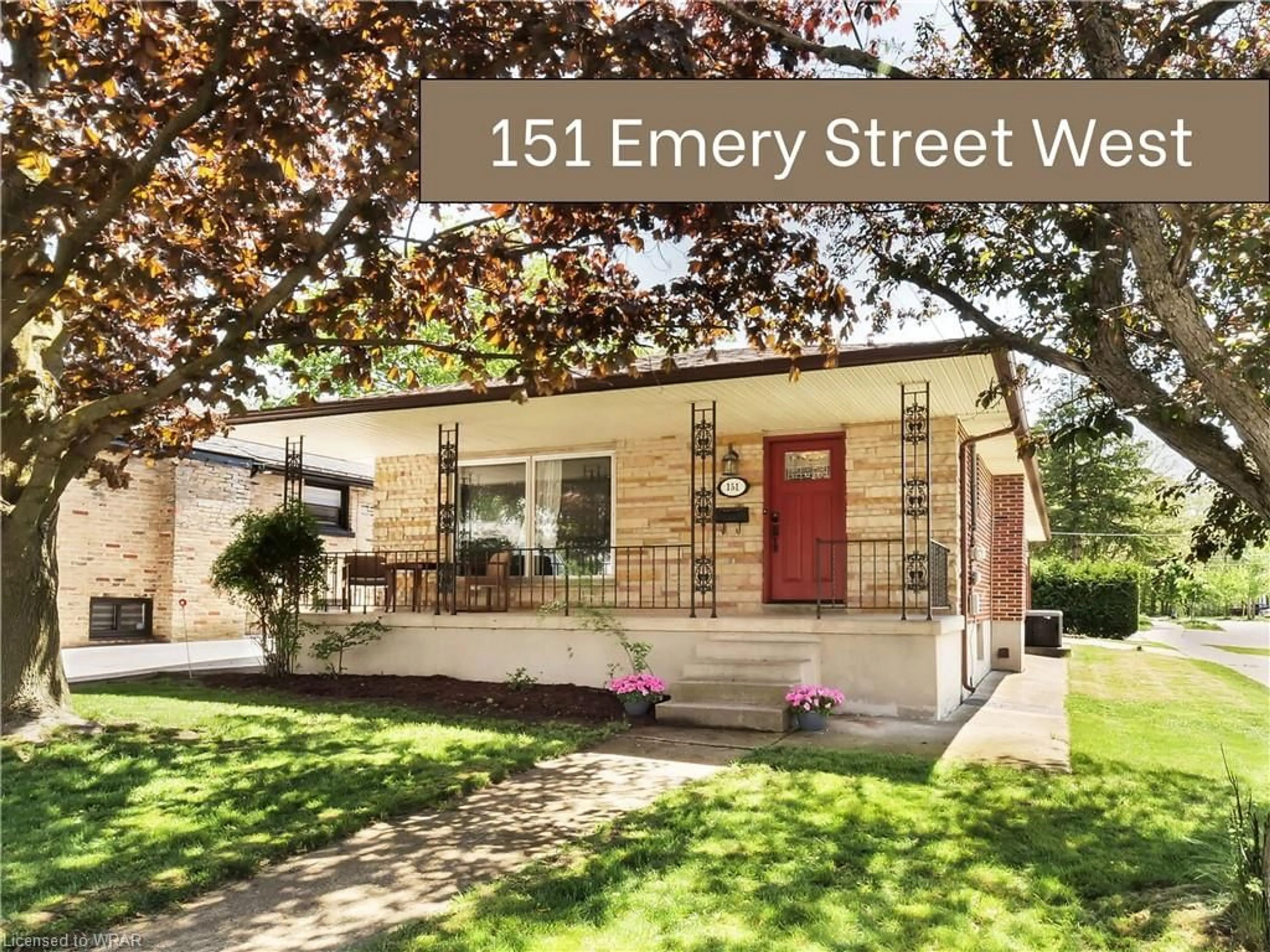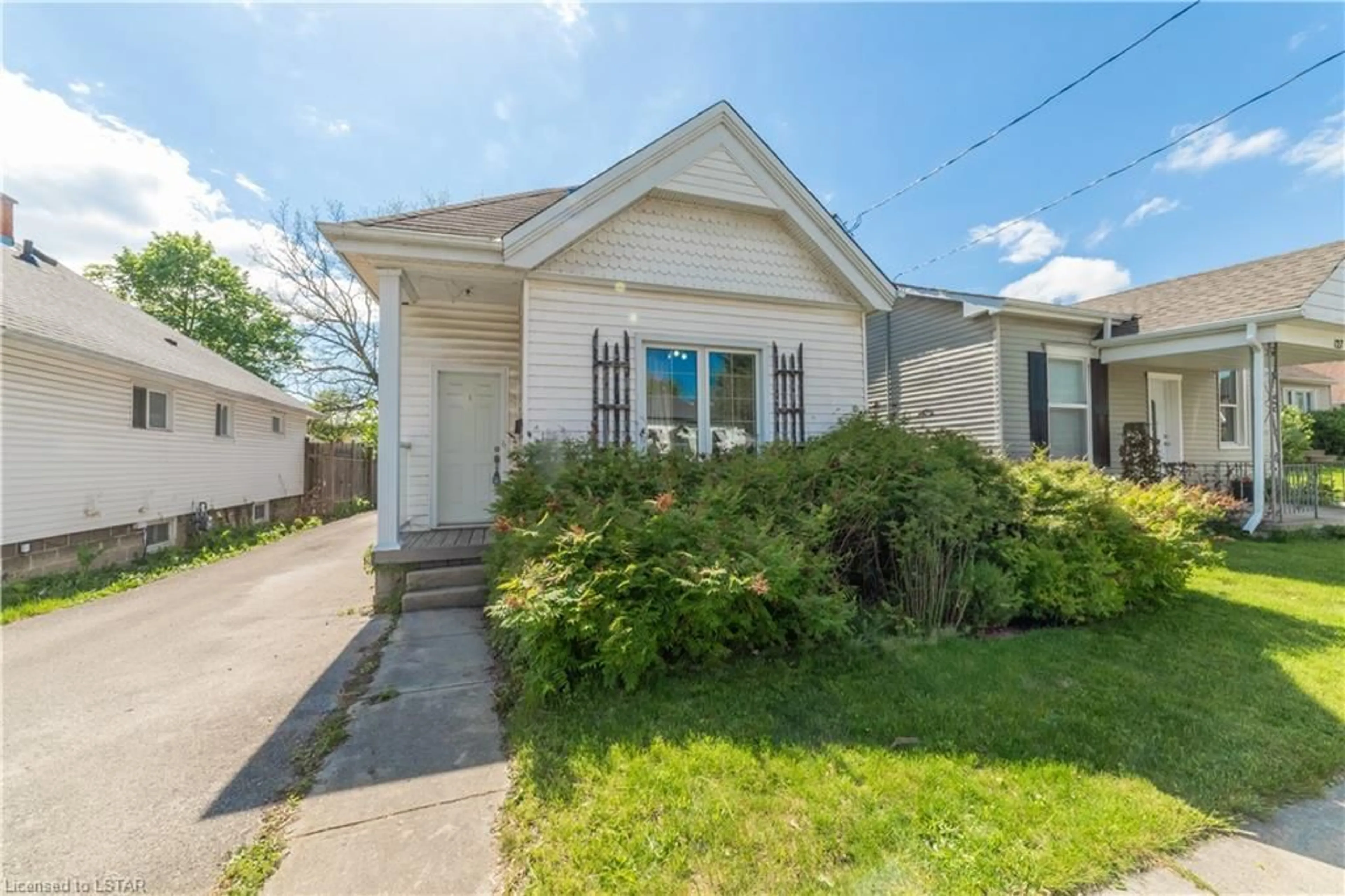199 Southcrest Dr Dr, London, Ontario N6J 1M8
Contact us about this property
Highlights
Estimated ValueThis is the price Wahi expects this property to sell for.
The calculation is powered by our Instant Home Value Estimate, which uses current market and property price trends to estimate your home’s value with a 90% accuracy rate.$574,000*
Price/Sqft$453/sqft
Days On Market2 days
Est. Mortgage$2,576/mth
Tax Amount (2023)$3,050/yr
Description
Conveniently nestled near multiple schools, parks, and trails, this spacious 3-bedroom, 2 bathroom brick bungalow is larger than it looks, and ready for you to explore. As you step inside, you'll find a welcoming large family room with a large front window that floods the room with natural light. The kitchen/dining area offers ample space for meals and gatherings, while an addition onto the rear of the house hosts a formal dining room with exposed brick walls, adding charm to your dining experience. The three generously sized bedrooms feature original hardwood flooring. Finished lower level that offers versatility for multi-generational living, boasting its own entrance, a family room with a gas fireplace and a bedroom currently utilized as a workshop . The spaciousness and open layout of the lower level offers flexibility to suit your needs. Updated steel roof installed in 2013. Outside, you'll discover a fenced private yard and a detached garage with an awning over a patio, providing a cozy spot for outdoor relaxation or entertaining. The neighbourhood boasts amenities such as baseball diamonds, a play structure, a wading pool, and a newly renovated outdoor pool, perfect for enjoying sunny days with family and friends. Additionally, nearby paths of the Southcrest Ravine and Euston Park offer opportunities to immerse yourself in nature. This home could benefit from some cosmetic updates. Don't miss the chance to make this wonderful property your own. Schedule your viewing today and envision your dreams taking shape in this fantastic home.
Property Details
Interior
Features
Main Floor
Living Room
5.66 x 4.04Dining Room
3.05 x 3.40Foyer
Sitting Room
3.40 x 2.26Exterior
Features
Parking
Garage spaces 1.5
Garage type -
Other parking spaces 6
Total parking spaces 7
Property History
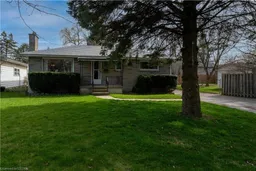 36
36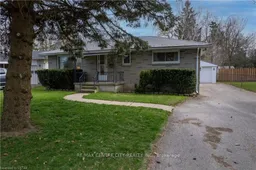 36
36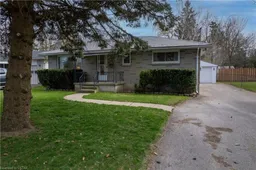 36
36
