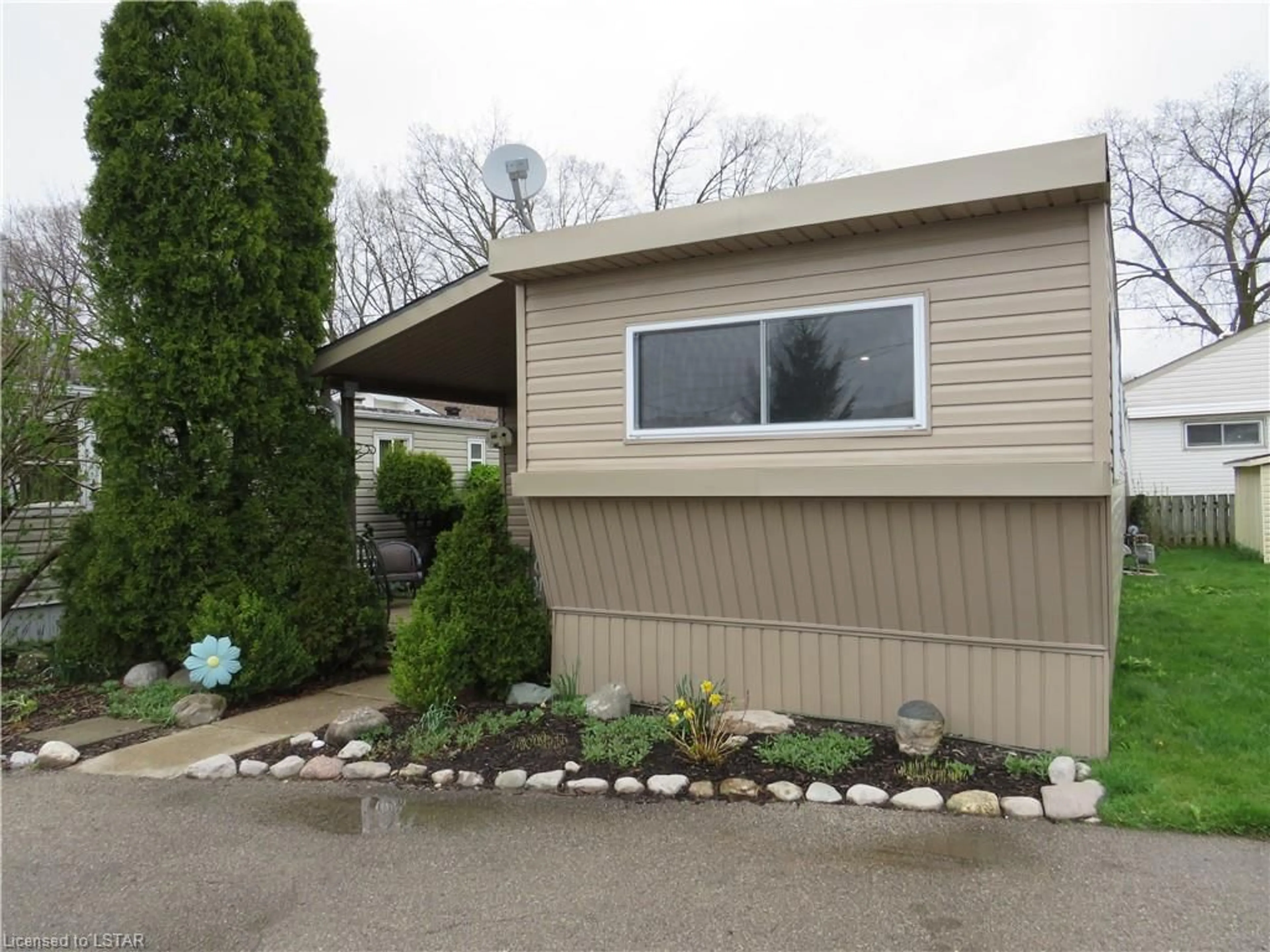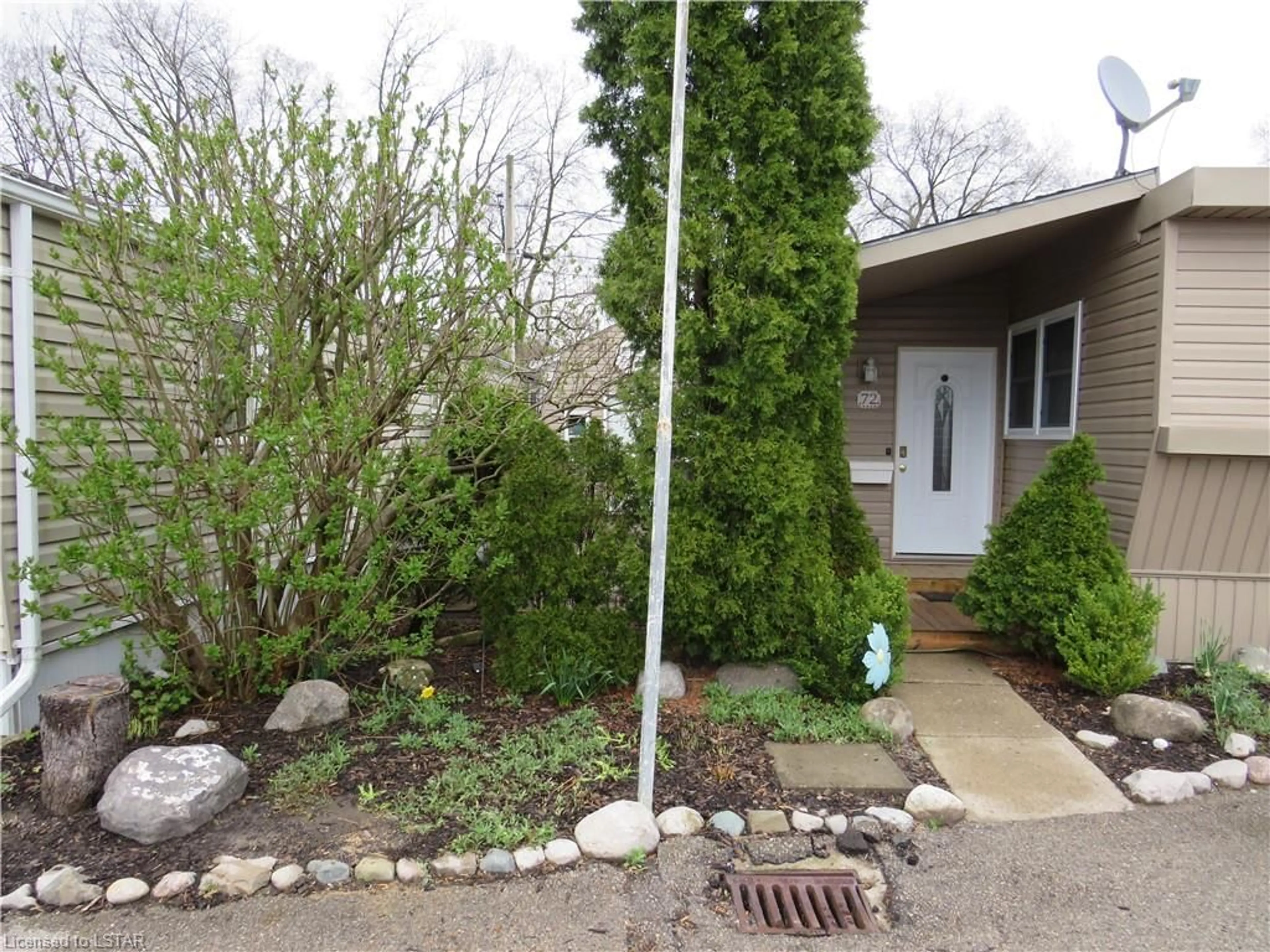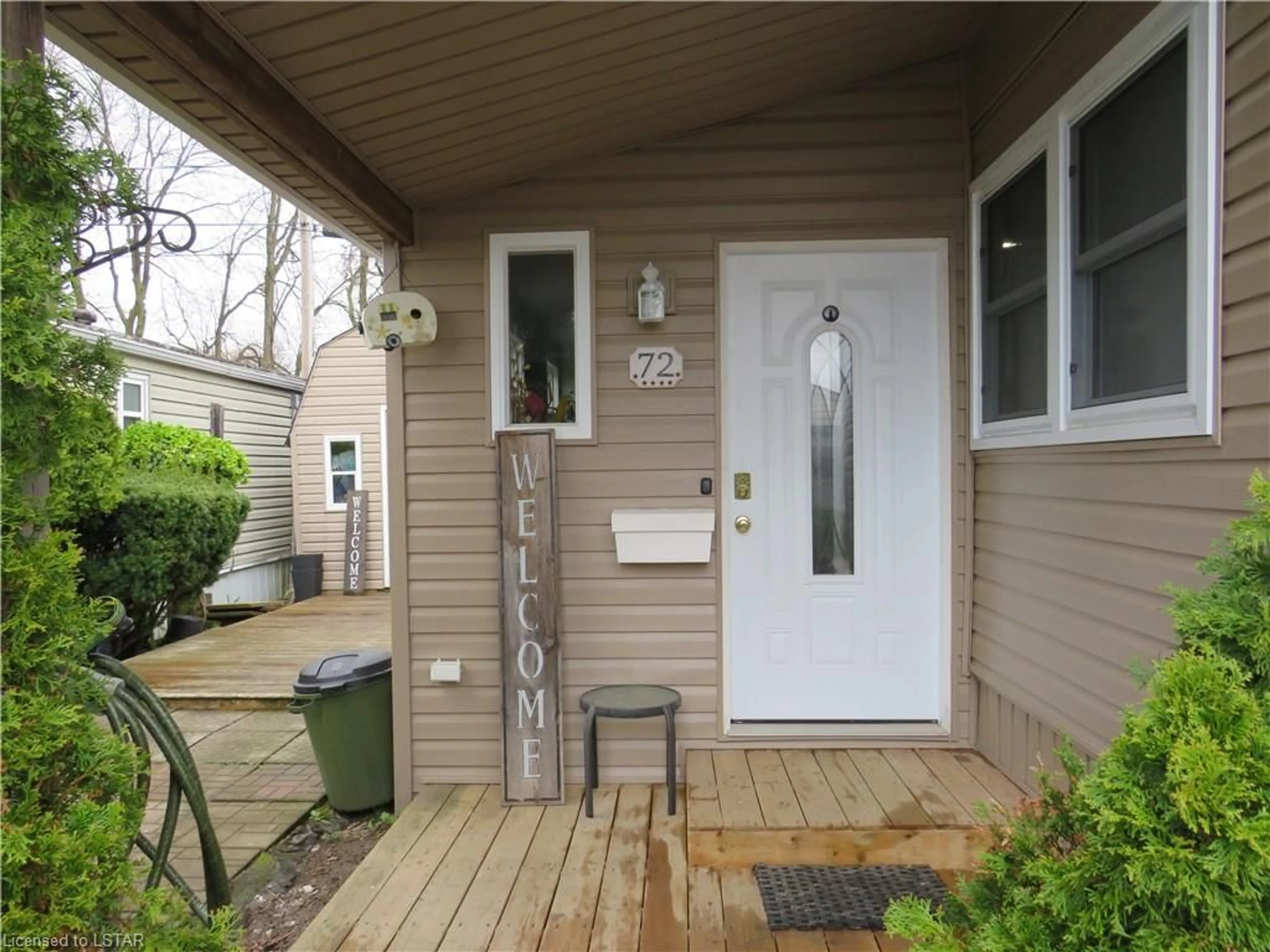198 Springbank Dr #72, London, Ontario N6G 1J1
Contact us about this property
Highlights
Estimated ValueThis is the price Wahi expects this property to sell for.
The calculation is powered by our Instant Home Value Estimate, which uses current market and property price trends to estimate your home’s value with a 90% accuracy rate.$261,000*
Price/Sqft$252/sqft
Days On Market16 days
Est. Mortgage$919/mth
Tax Amount (2024)$69/yr
Description
1975 Marlette 12'x52' 2 bedroom Mobile Home in Retirement Community located in The Cove Mobile Home Park. Year round park situated on Springbank Dr near Greenway Park. This remodeled mobile features a 244sq ft addition with a second bedroom and sliding doors to a private deck where you can enjoy your morning coffee or relax with an evening beverage. This 2nd bedroom could be used as an office/den/computer room. The addition also features a separate dining room open to the kitchen/living room/open concept area. Just down the hall you will find a separate laundry room with storage, a large master bedroom, and a 4pc bathroom. This spacious home is carpet free with laminate and vinyl flooring throughout. Just step outside to the private, maintenance free yard with deck, patio, plus a large 10'x12' shed with a loft. Furnace (2022), electrical and plumbing updated (2024), rental hot water tank (2019). Lot fees $755.71/month: INCL $700.00 fees + 50.00 water + $5.71 for property taxes, garbage and recycling pick up, park maintenance. Offers conditional on Land Lease approval. Owners must be 50+ to own and live in this park. No rentals allowed. Within walking distance to downtown, Wortley Village, Southcrest plaza for all your shopping needs, Close to Springbank Park, Greenway Park, dog parks, and lots of trails.
Property Details
Interior
Features
Main Floor
Kitchen/Living Room
7.01 x 3.66double vanity / laminate / open concept
Dining Room
4.57 x 2.44Vinyl Flooring
Living Room
2.74 x 3.66Laminate
Bedroom Primary
3.66 x 3.66Laminate
Exterior
Features
Parking
Garage spaces -
Garage type -
Total parking spaces 2
Property History
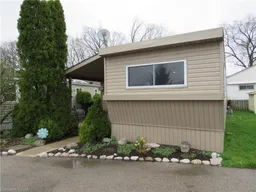 34
34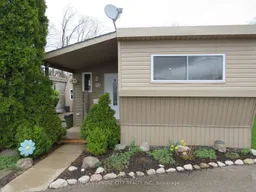 27
27
