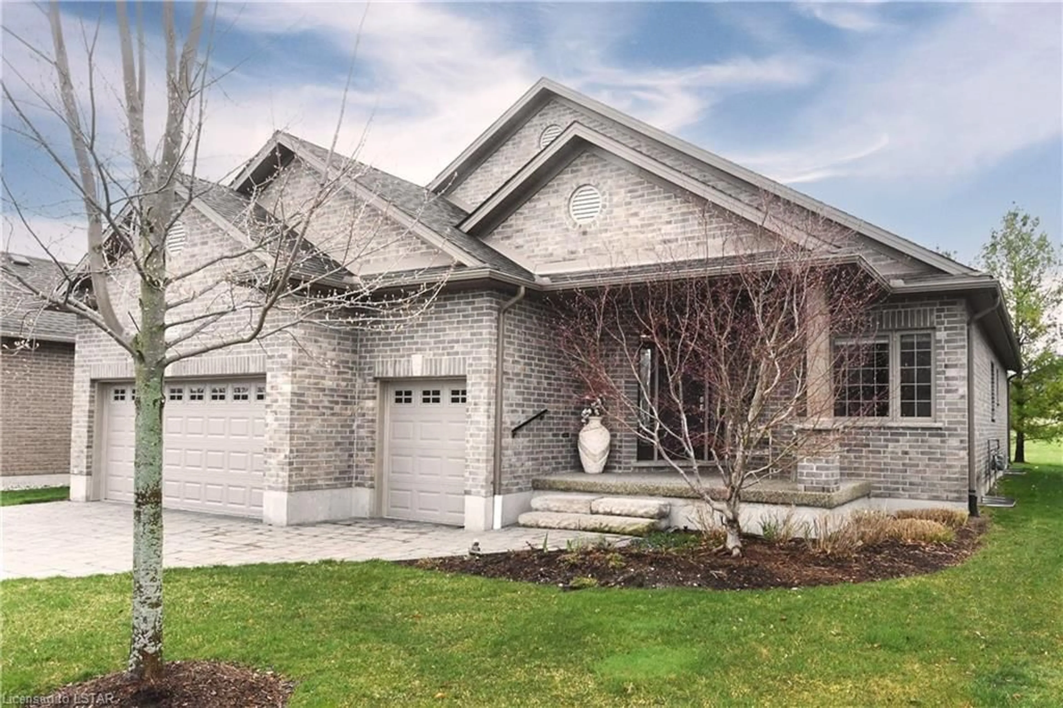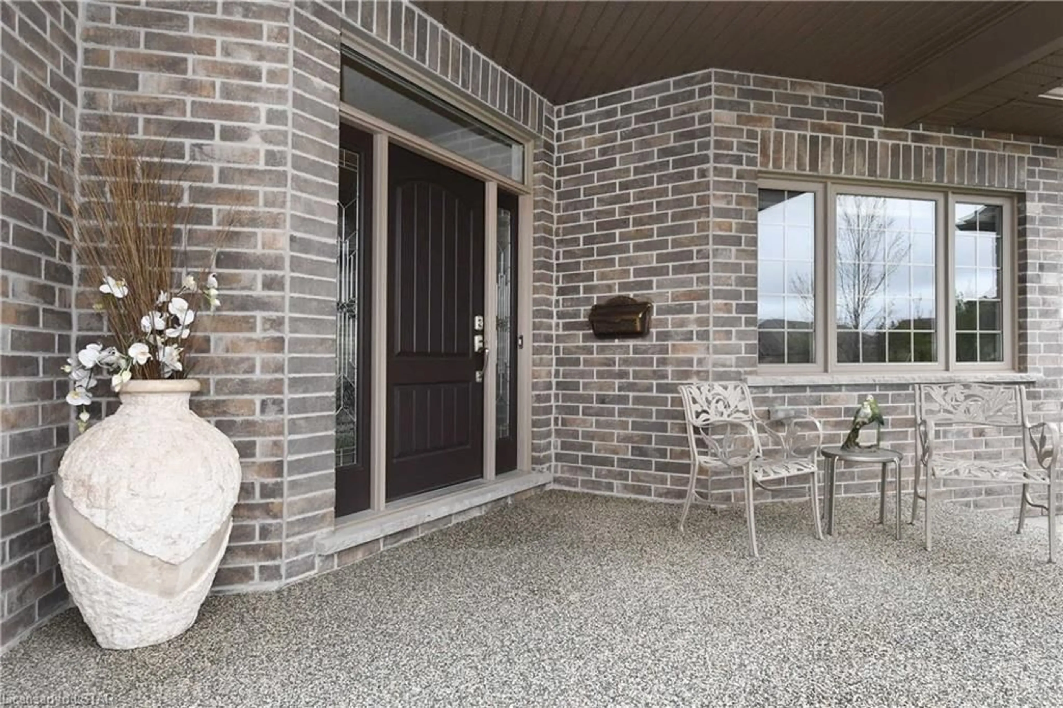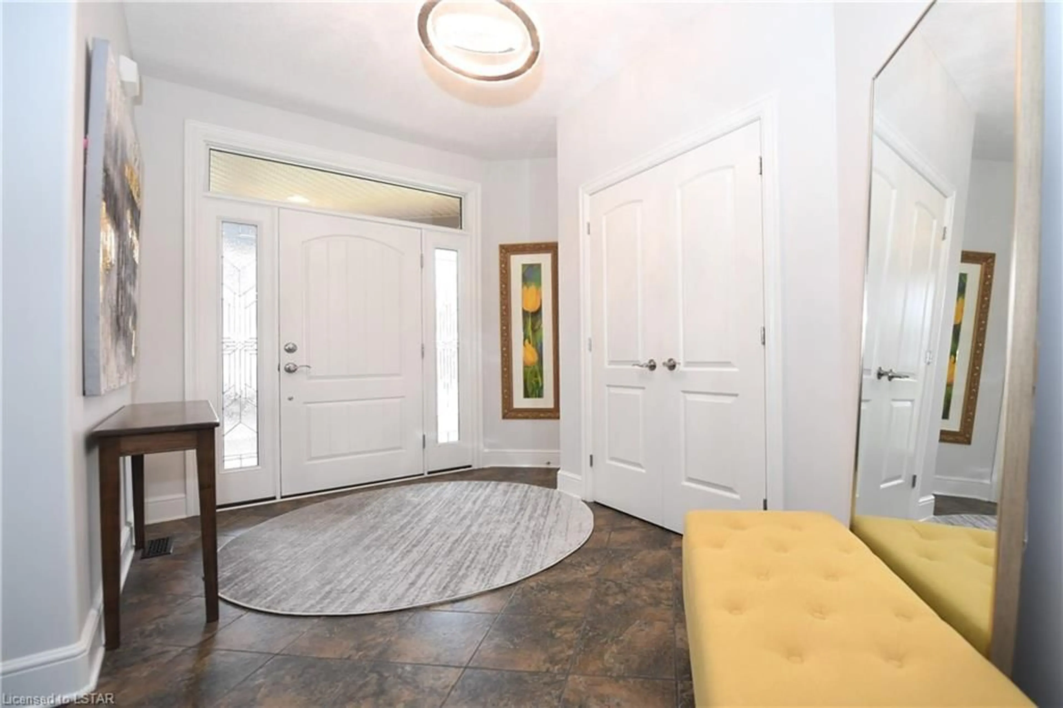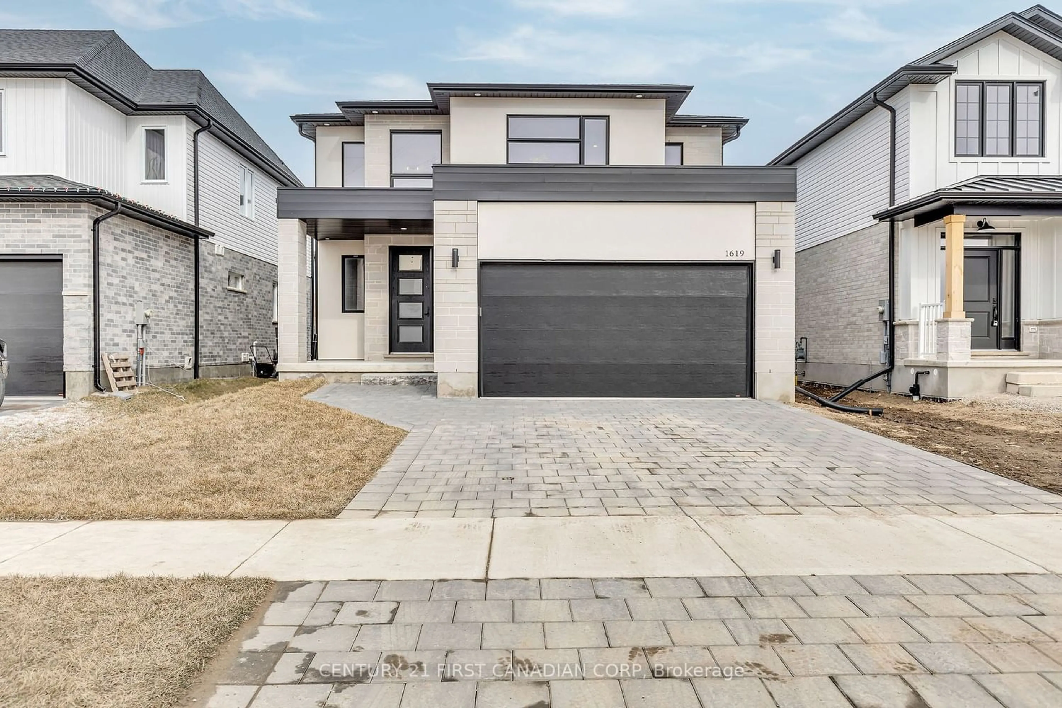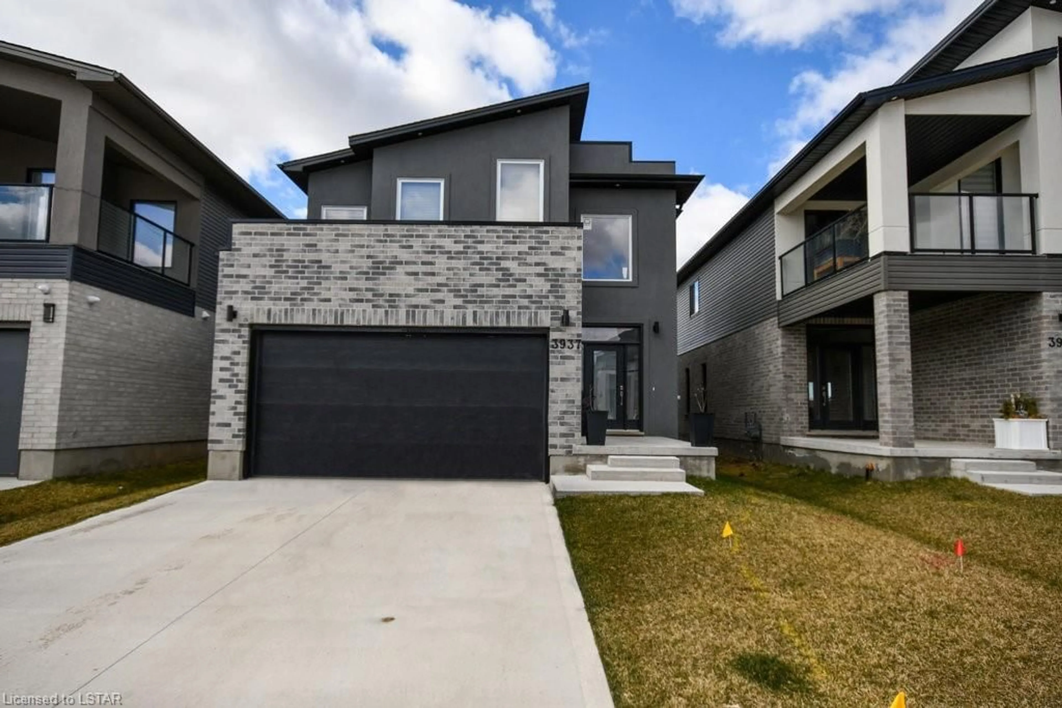2622 Sandra Post Cres, London, Ontario N6K 5R4
Contact us about this property
Highlights
Estimated ValueThis is the price Wahi expects this property to sell for.
The calculation is powered by our Instant Home Value Estimate, which uses current market and property price trends to estimate your home’s value with a 90% accuracy rate.$1,068,000*
Price/Sqft$368/sqft
Days On Market21 days
Est. Mortgage$5,111/mth
Maintenance fees$609/mth
Tax Amount (2023)$7,145/yr
Description
A fabulous opportunity backing on the 11th fairway in this exclusive 50+ lifestyle community. Over 3000 sqft of finished living space in this luxury "Merion" model. Open concept kitchen and great room with extra large island and walk out to a covered BBQ patio overlooking the fairway. Main floor office, separate dining area, a guest bedroom, 4 piece bath and an impressive primary bedroom with walk in closet and ensuite bath. The finished lower level provides tow more bedrooms, a large rec/games room, plenty of storage and an extra large bathroom with heated floors, an infra red sauna, shower and water closet. 24/7 security gate/concierge, clubhouse with indoor pool and restaurant. Extra large 2 car garage plus golf cart parking. A must see.
Property Details
Interior
Features
Lower Floor
Bathroom
5.69 x 3.763-Piece
Recreation Room
11.07 x 5.54Bedroom
3.51 x 3.71Bedroom
4.29 x 4.55Exterior
Features
Parking
Garage spaces 2.5
Garage type -
Other parking spaces 2
Total parking spaces 4
Property History
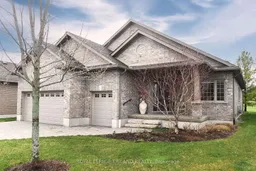 26
26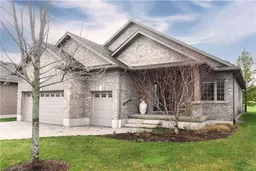 26
26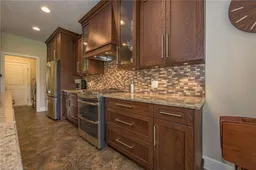 50
50
