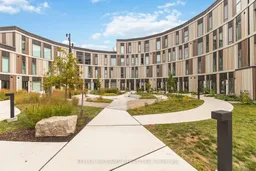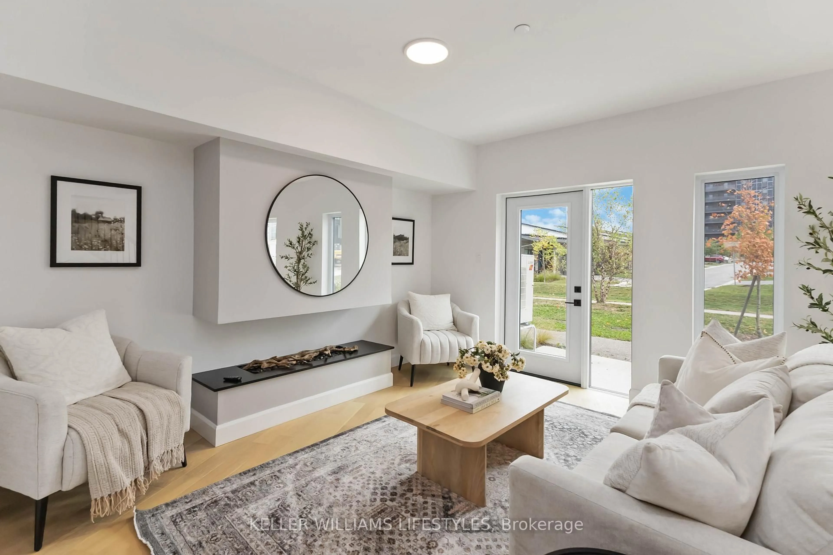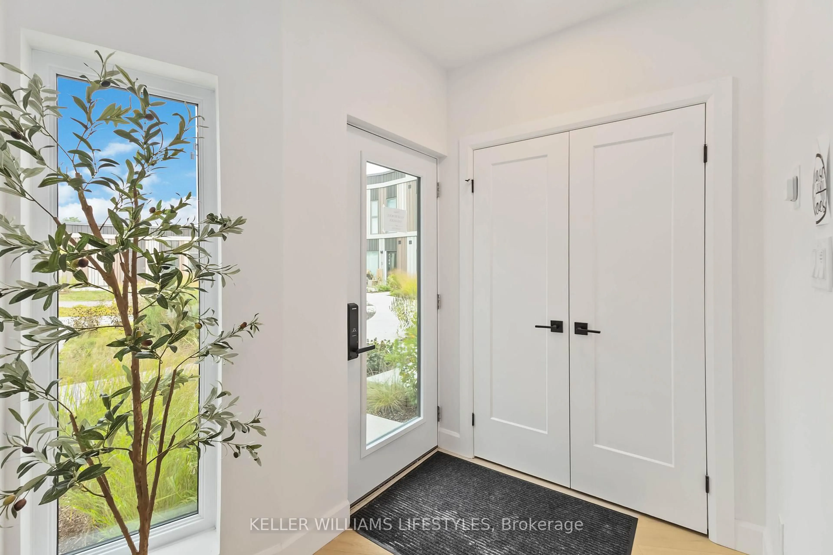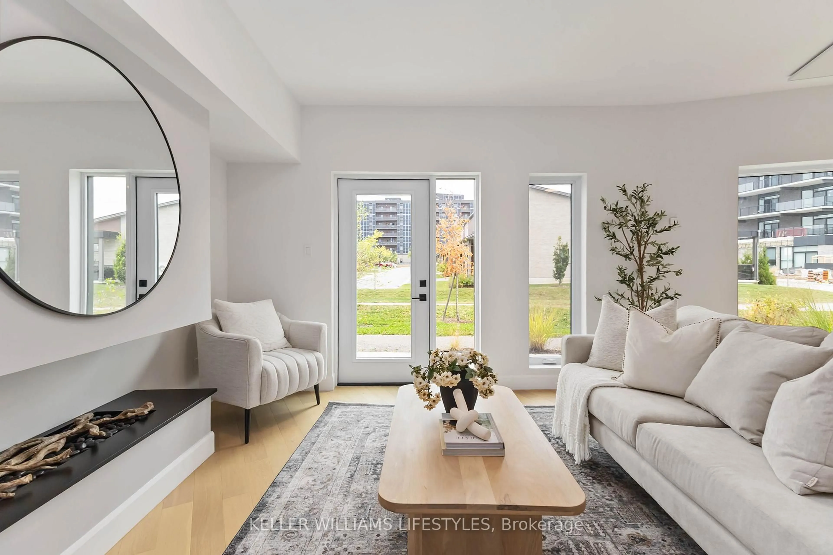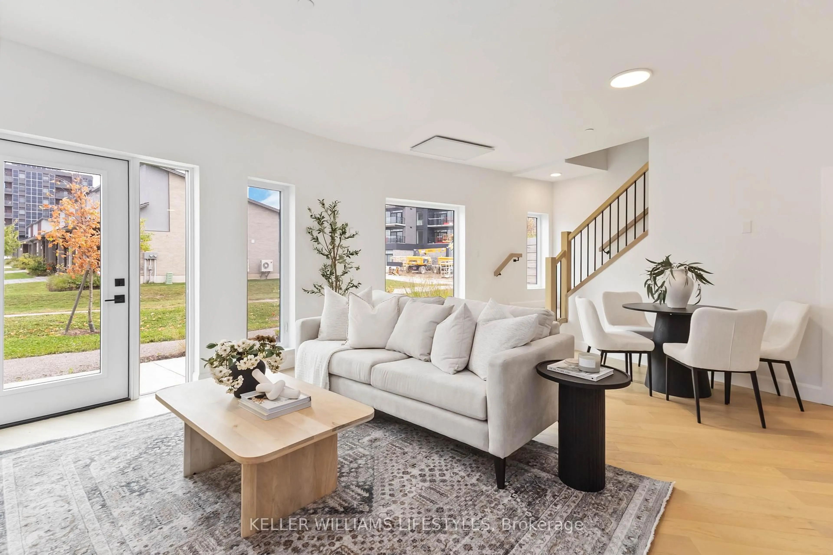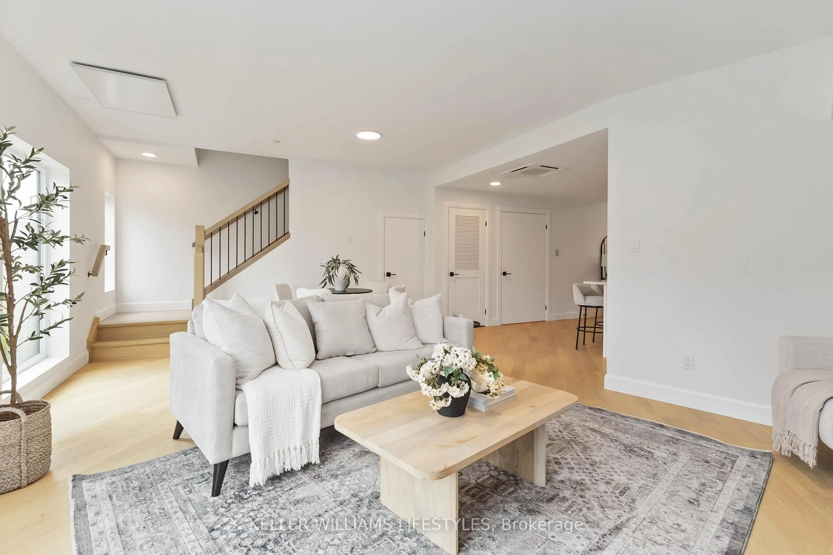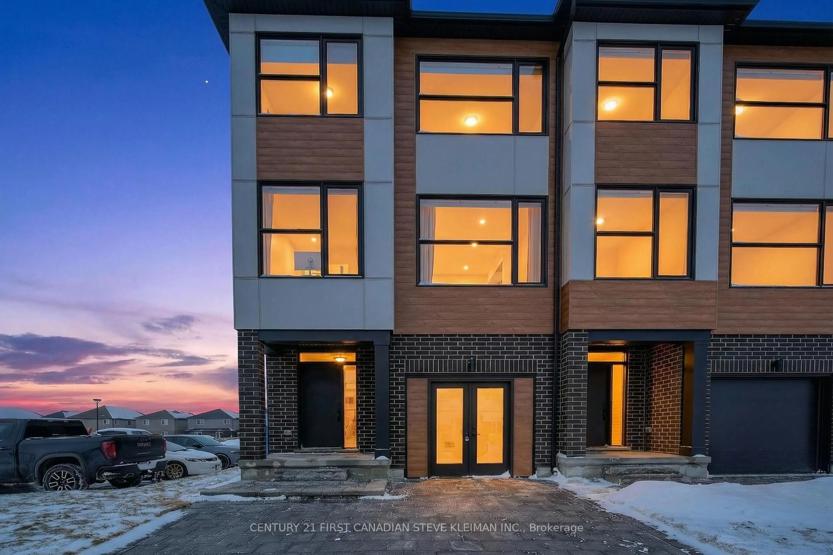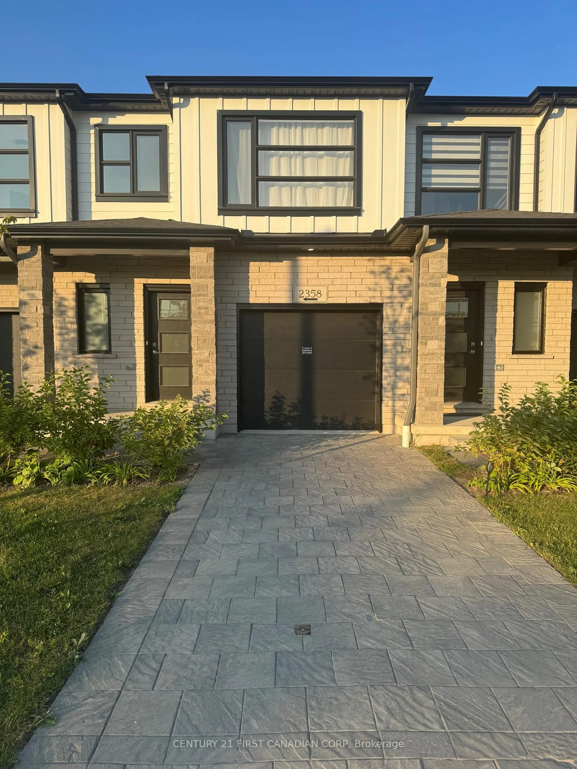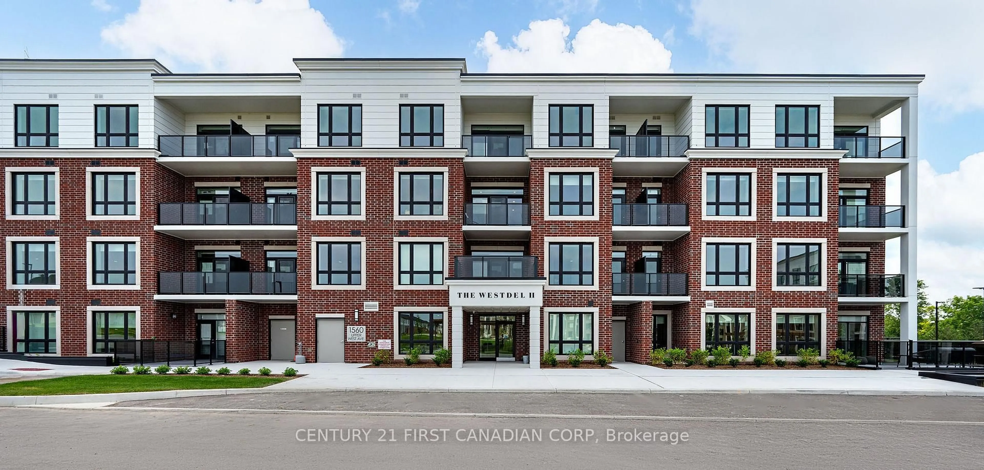2062 Lumen Dr #A110, London South, Ontario N6K 0L3
Contact us about this property
Highlights
Estimated valueThis is the price Wahi expects this property to sell for.
The calculation is powered by our Instant Home Value Estimate, which uses current market and property price trends to estimate your home’s value with a 90% accuracy rate.Not available
Price/Sqft$490/sqft
Monthly cost
Open Calculator
Description
Only 2 Gooseberry units left. Get into one of our last move-in ready homes today! Live life comfortably in one of London's most sought-out communities. Unit A110 at EVE Park is a modern 2-bedroom, 2.5 bath townhouse-style home that offers 1,498 interior square feet of thoughtfully designed living space across two levels. The open-concept ground floor includes a spacious kitchen fully equipped with Energy Star rated Panasonic appliances, and bright living area. The primary bedroom offers a walk-in closet and a large ensuite bathroom with double sinks. An additional bedroom with its own full ensuite bathroom completes the second level.EVE Park is an award-winning, net-zero community fully powered by solar energy generated on-site. Located in the budding Riverbend neighbourhood of West 5, it is in close proximity to amenities such as retail shops, health services, schools, and parks, making EVE Park an ideal home for families and professionals alike.
Property Details
Interior
Features
Main Floor
Kitchen
3.94 x 3.84Living
3.94 x 3.94Dining
4.34 x 3.94Exterior
Features
Parking
Garage spaces 1
Garage type Other
Other parking spaces 0
Total parking spaces 1
Condo Details
Amenities
Bbqs Allowed
Inclusions
Property History
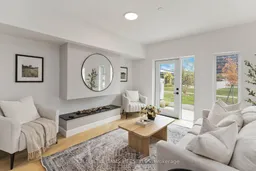 50
50