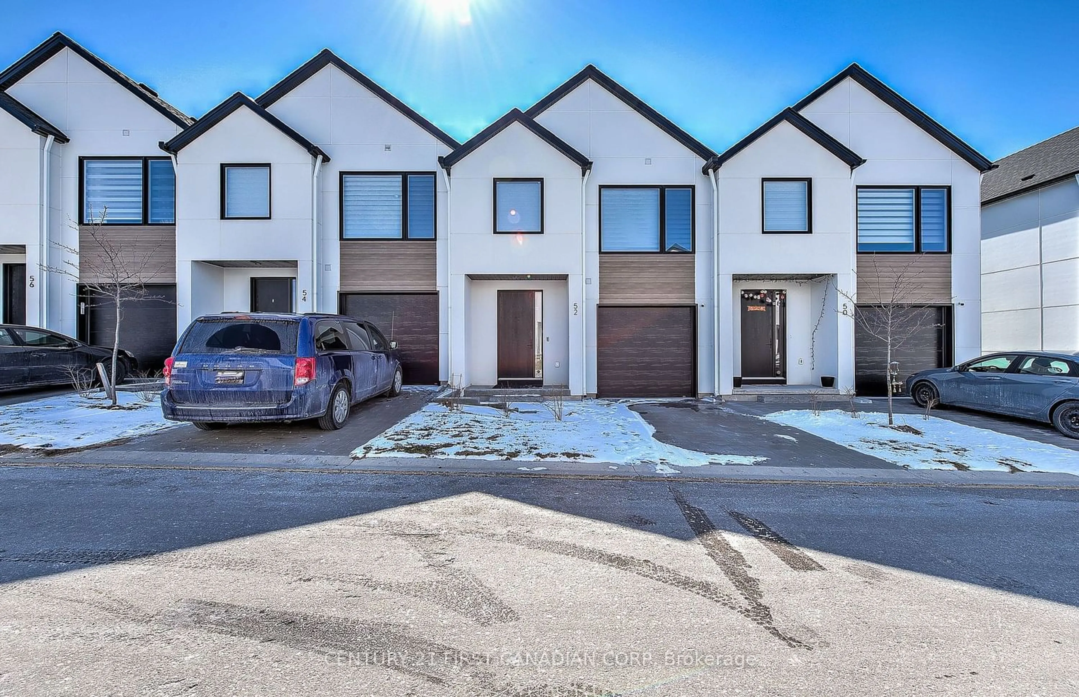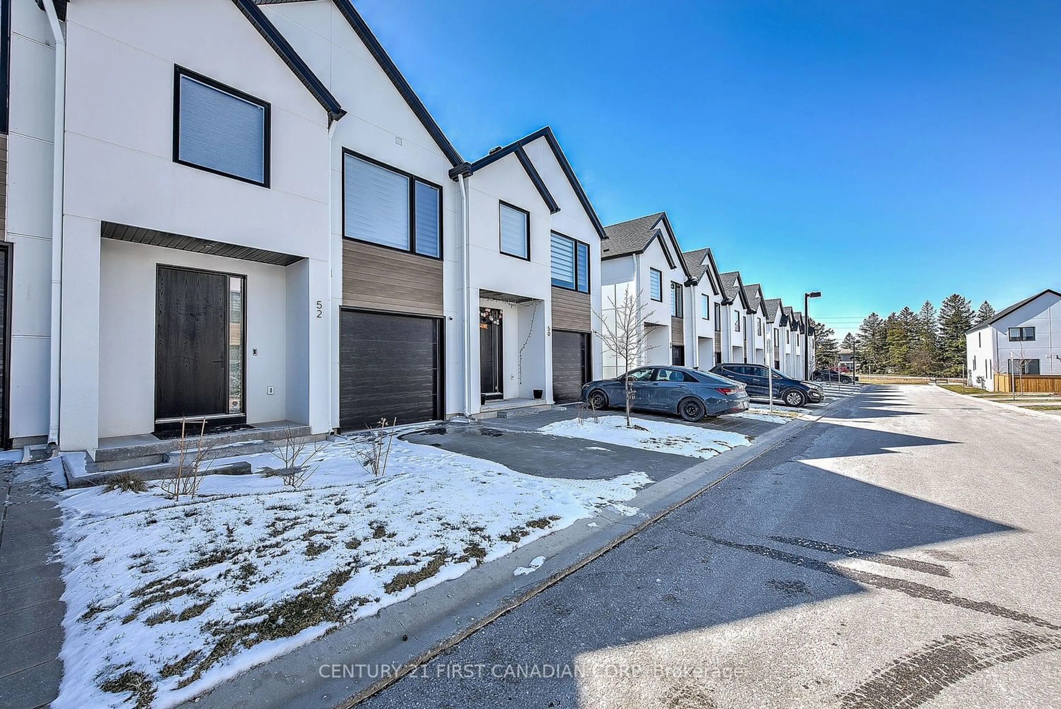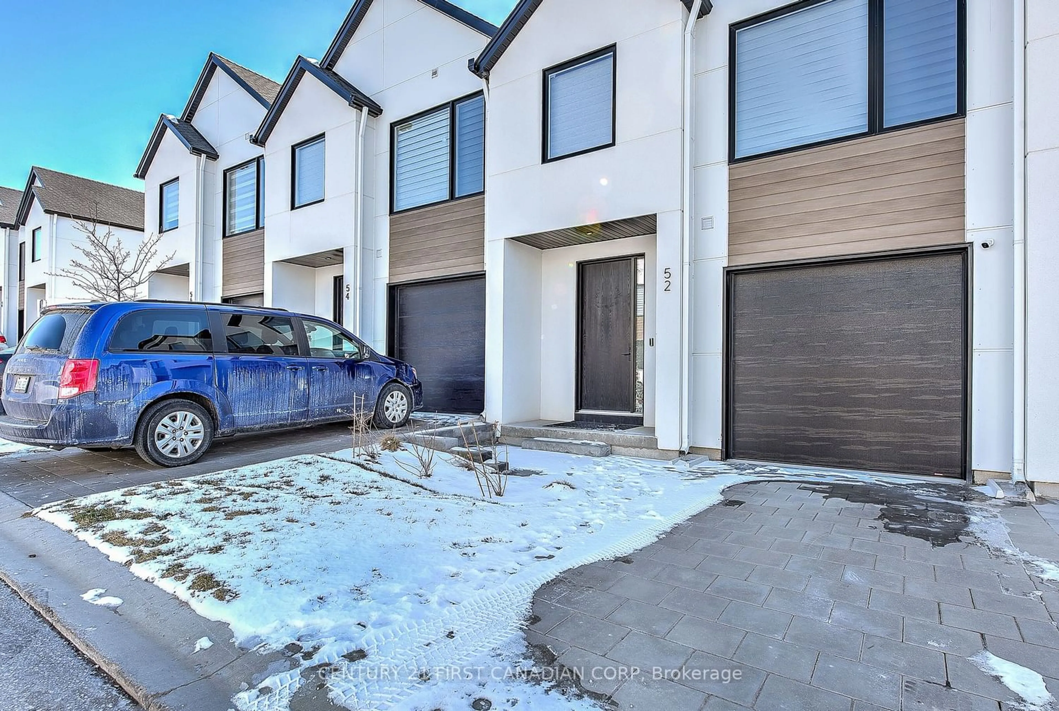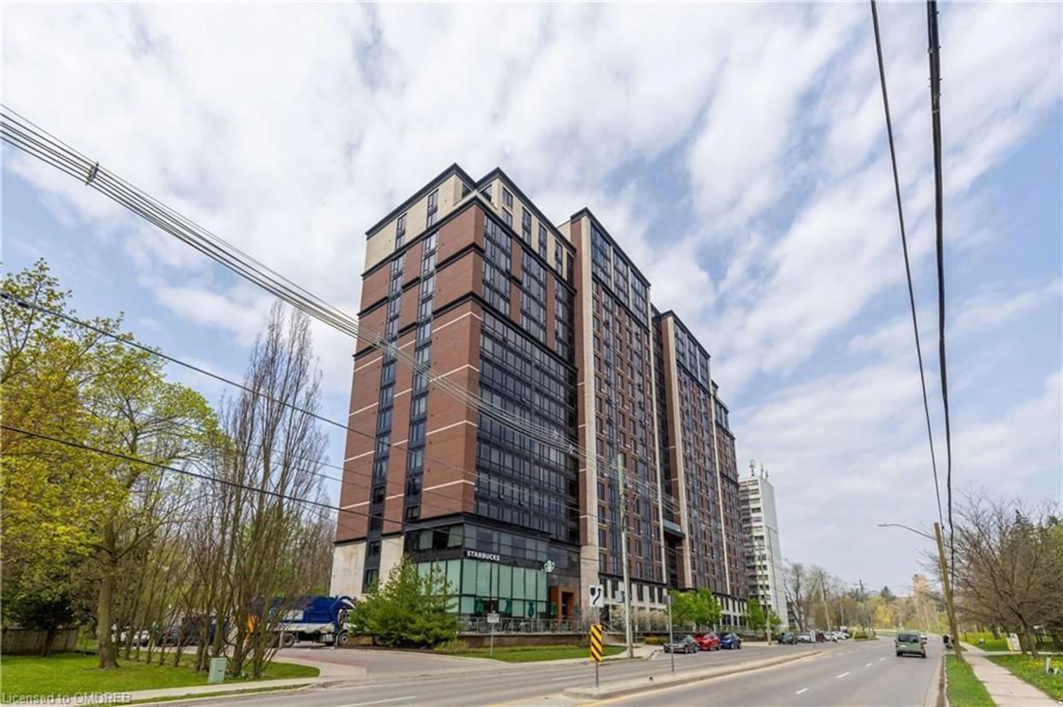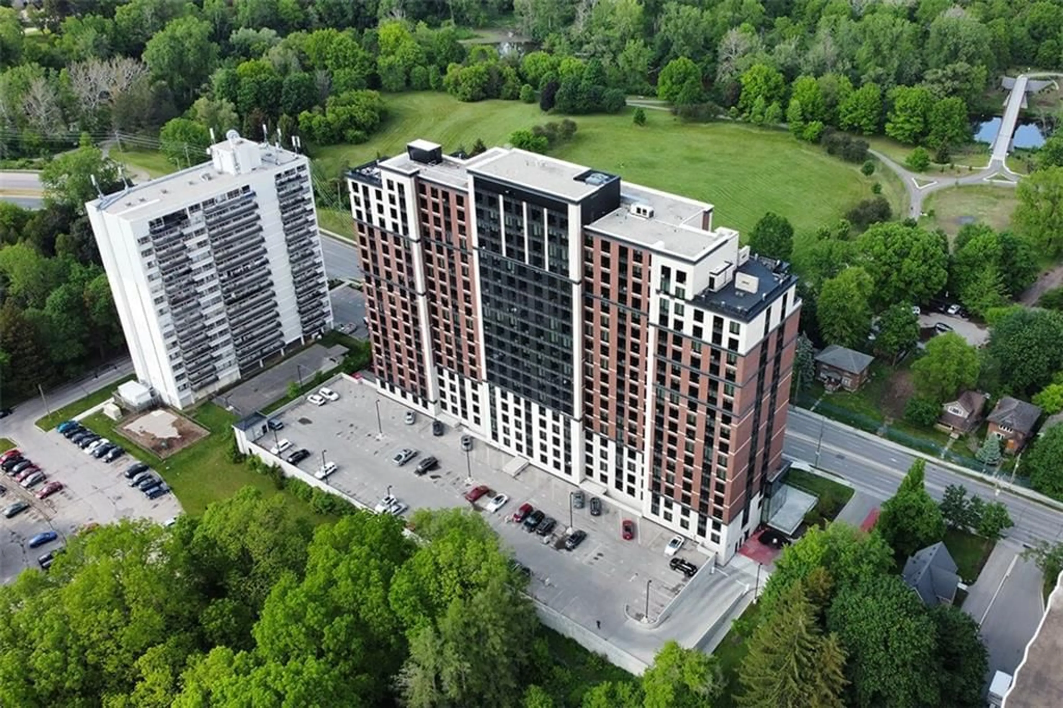1965 Upperpoint Gate #52, London, Ontario N6K 0L2
Contact us about this property
Highlights
Estimated ValueThis is the price Wahi expects this property to sell for.
The calculation is powered by our Instant Home Value Estimate, which uses current market and property price trends to estimate your home’s value with a 90% accuracy rate.$637,000*
Price/Sqft$357/sqft
Days On Market49 days
Est. Mortgage$2,907/mth
Maintenance fees$120/mth
Tax Amount (2023)$3,931/yr
Description
Luxurious & modern 2 storey townhouse in desirable Warbler Woods Neighbourhood. This less than 2 yr old, 1,802 sqft house is ready to move in. Main floor features: engineered hardwood floor,9' ceilings,8' doors, big windows allowing inside natural light, accent wall for your TV screen & built-ins in living room, remote controlled blinds everywhere, quartz in kitchen and all bathrooms, kitchen cabinets to the ceiling, black hardware in all doors, black Riobel tumbling fixtures. Metal splindles staircase railing, hardwood upper stairs. Upper Lvl features: carpet flooring and tile in wet areas. Very spacious MB with walk-in closet and en-suite bathroom which offers a glass tiled shower & double sink. Access from LR to a private backyard, fully fenced with deck. Excellent location close to: West 5,restaurants, top schools, parks, trails, golf courses & easy access to 402 HWY.
Upcoming Open House
Property Details
Interior
Features
Main Floor
Living
5.40 x 2.74Dining
3.00 x 3.35Kitchen
3.00 x 3.35Bathroom
1.37 x 1.67Exterior
Parking
Garage spaces 1
Garage type Attached
Other parking spaces 1
Total parking spaces 2
Condo Details
Inclusions
Property History
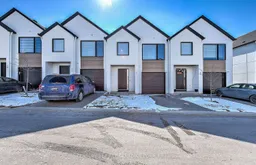 34
34 34
34
