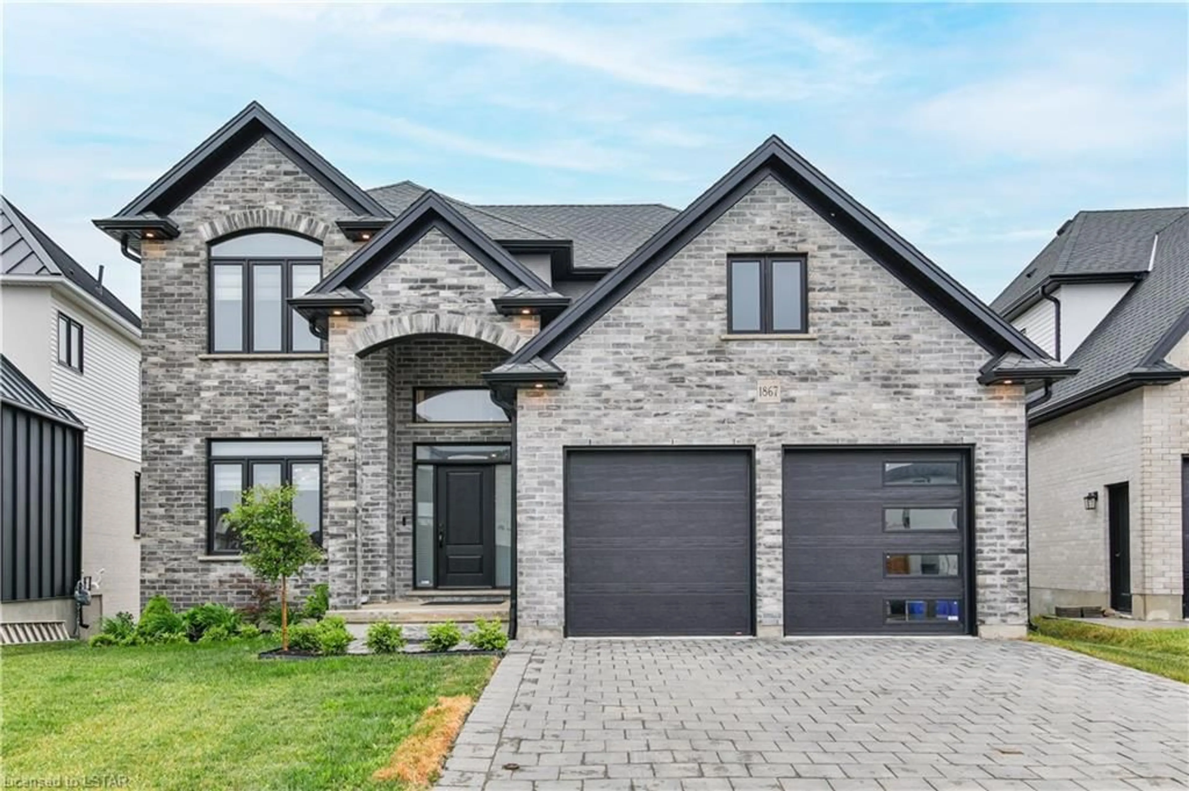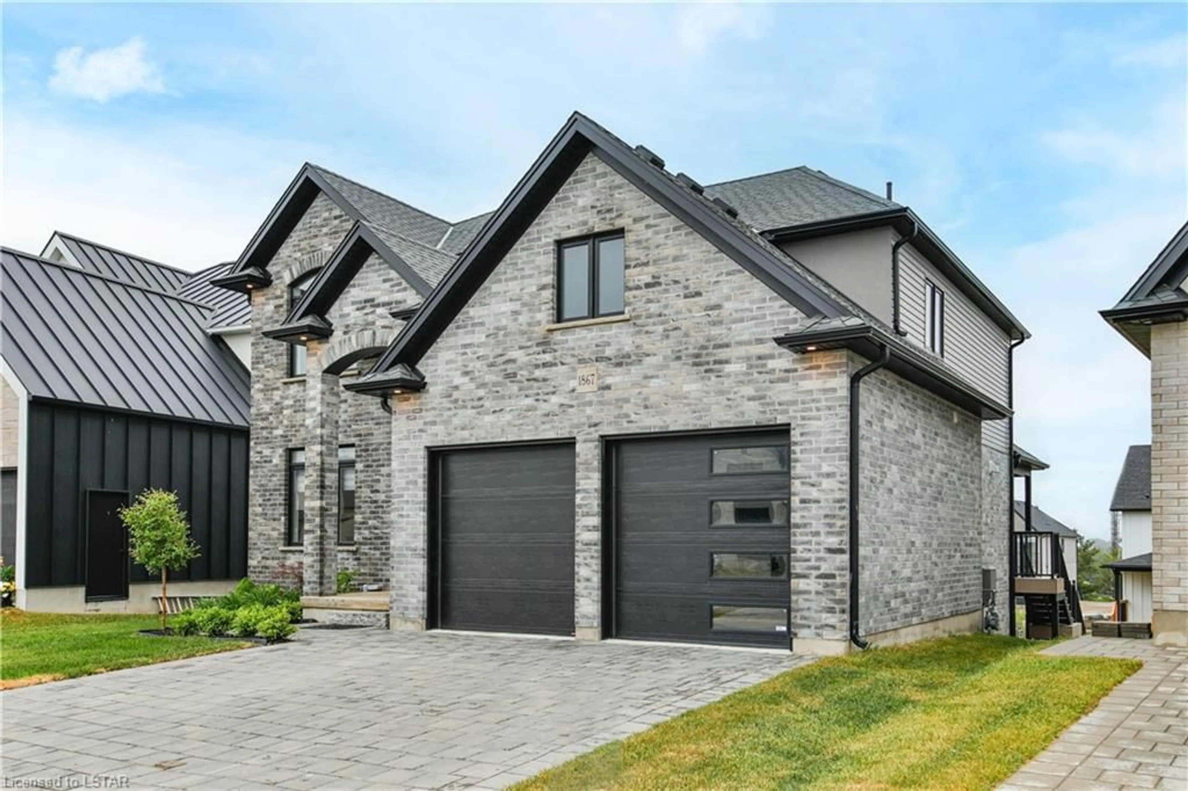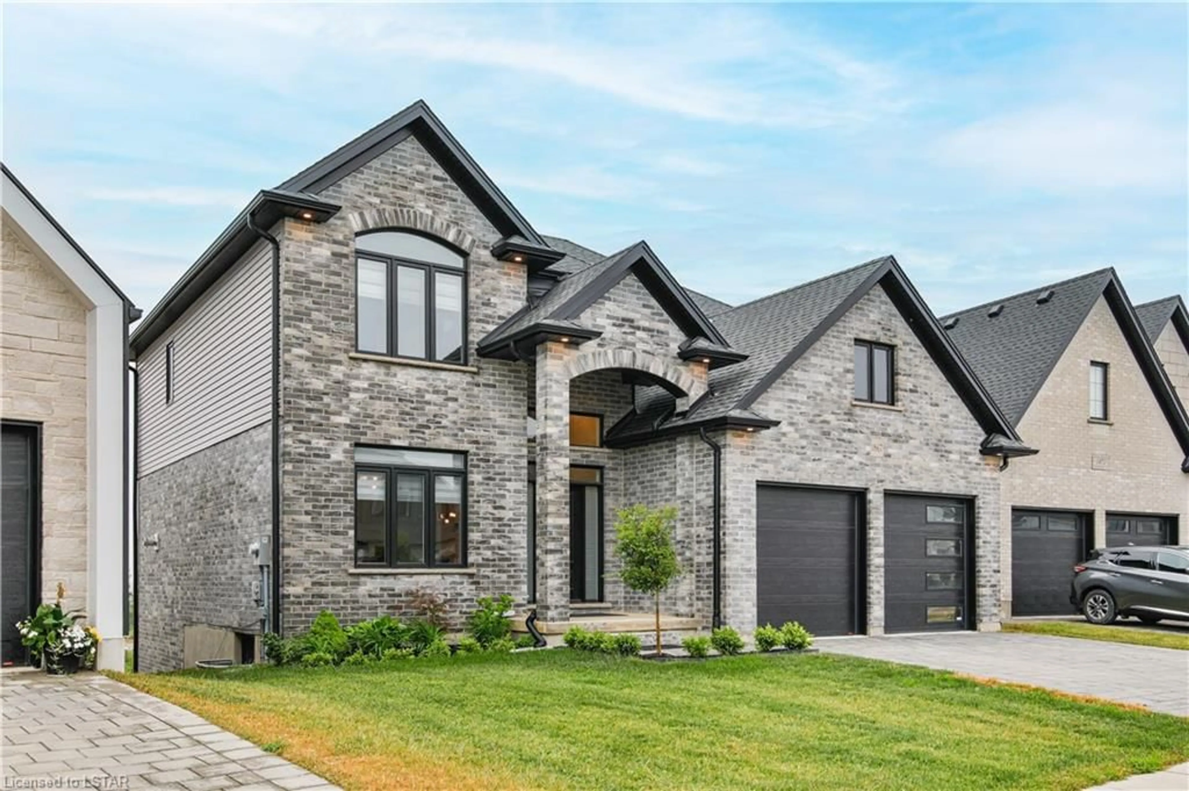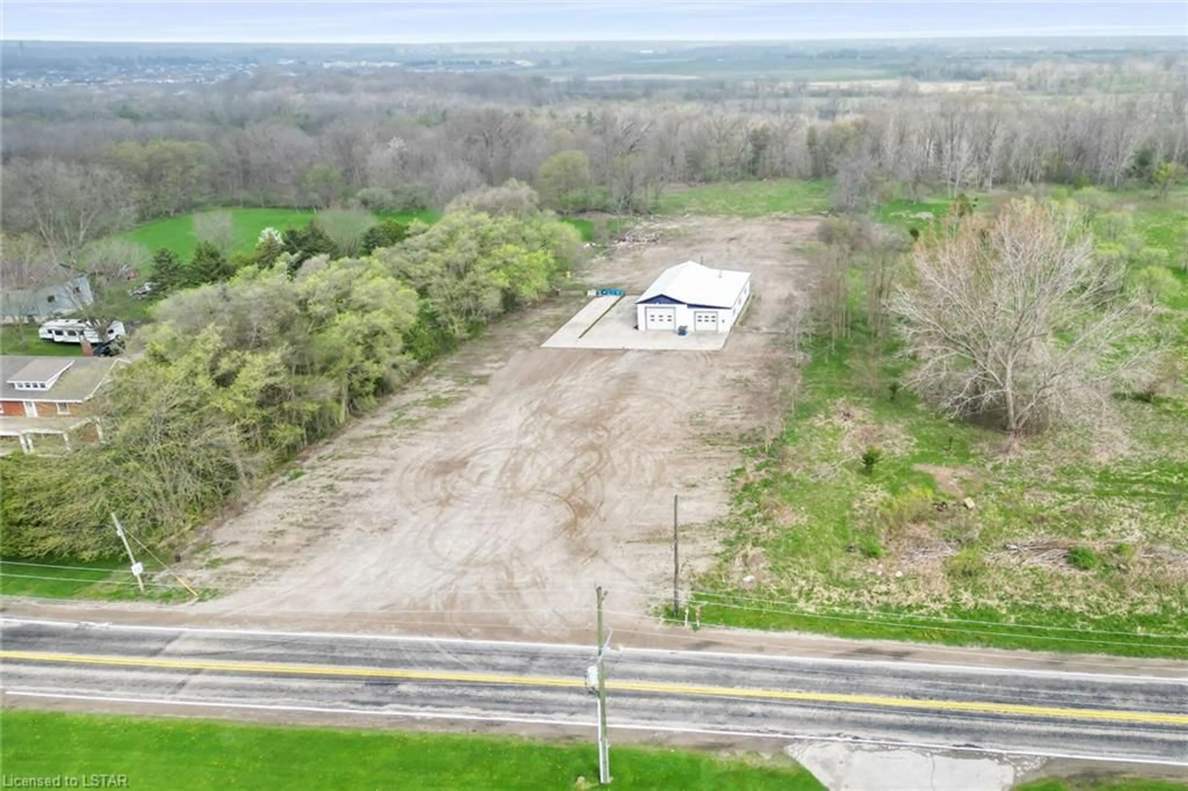1867 Fountain Grass Dr, London, Ontario N6K 0K6
Contact us about this property
Highlights
Estimated ValueThis is the price Wahi expects this property to sell for.
The calculation is powered by our Instant Home Value Estimate, which uses current market and property price trends to estimate your home’s value with a 90% accuracy rate.$1,137,000*
Price/Sqft$374/sqft
Days On Market28 days
Est. Mortgage$5,149/mth
Tax Amount (2023)$7,437/yr
Description
Welcome to executive 2 storey home with a fully finished walkout basement. This 3 year young 4 bedroom house is located in Warbler Woods, London's one of the most sought after upscale neighborhoods. Welcome foyer leading toward the open concept space with 9 feet ceiling height including a living room with a gas fireplace, a dining room and a kitchen with an island. Spacious den on the main floor with double pocket doors. Large kitchen with many cupboards and a corner pantry makes it easy to organize your cooking life. Beautiful stone countertop. Main floor laundry off the kitchen leading toward a double car garage. Covered porch off the main floor living room has maintenance free composite decking boards and has a stairs to the backyard. Fully finished walkout basement with an in-law suite has a huge living room/kitchen, a bedroom, a bathroom, another set of laundry and a storage space. Hardwood floor on main floor and 2nd floor throughout. The 2nd floor landing is big enough for a family gathering loft looking over the foyer. Large master bedroom has a walk-in-closet, a tray ceiling and an en-suite bathroom with a glass shower, free standing oval bathtub and a double sinks vanity. Three more generously sized bedrooms and a 3 pc bathroom. Modern decor with contemporary style upgraded baseboards and trims and zebra window blinds throughout the whole house. Nicely landscaped front yard. Move in and enjoy your summer.
Property Details
Interior
Features
Main Floor
Kitchen/Dining Room
3.71 x 3.71Foyer
2.79 x 2.41Den
3.76 x 3.20Great Room
6.10 x 4.80Exterior
Features
Parking
Garage spaces 2
Garage type -
Other parking spaces 2
Total parking spaces 4
Property History
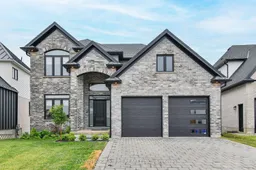 40
40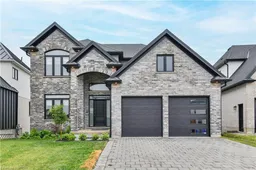 48
48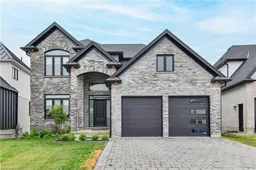 47
47
