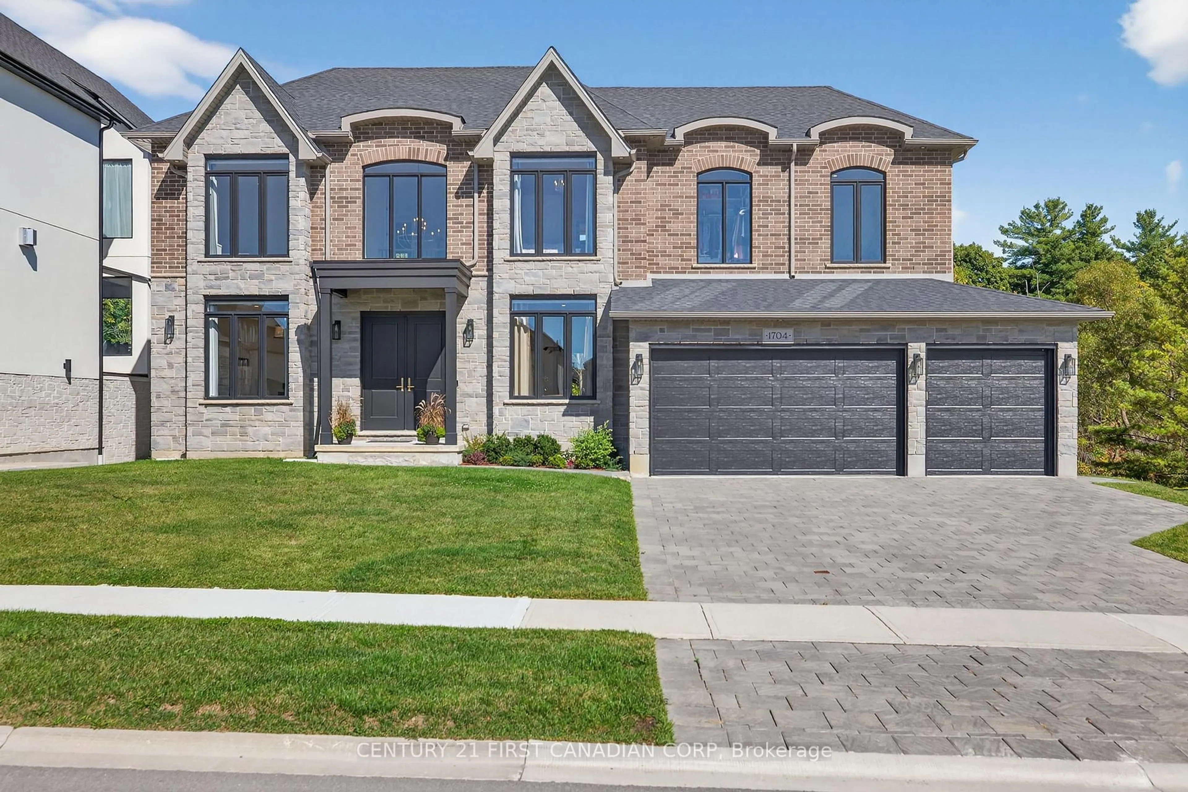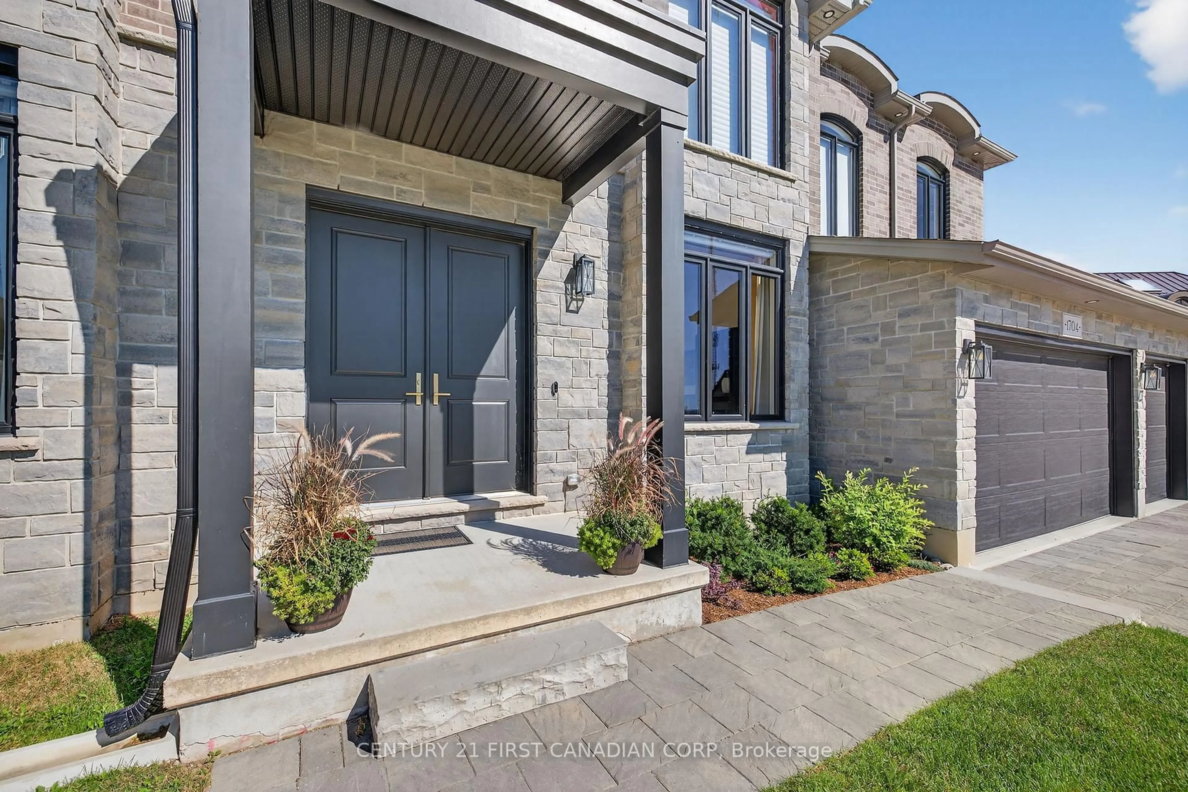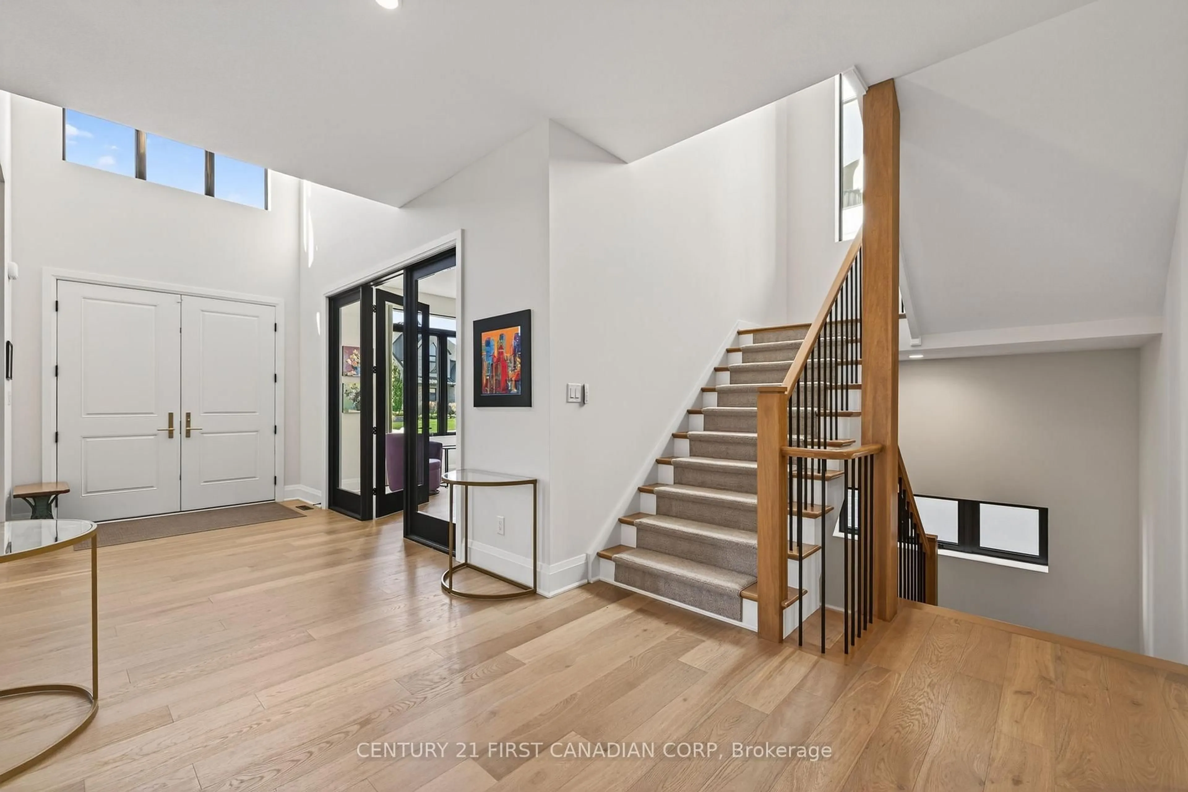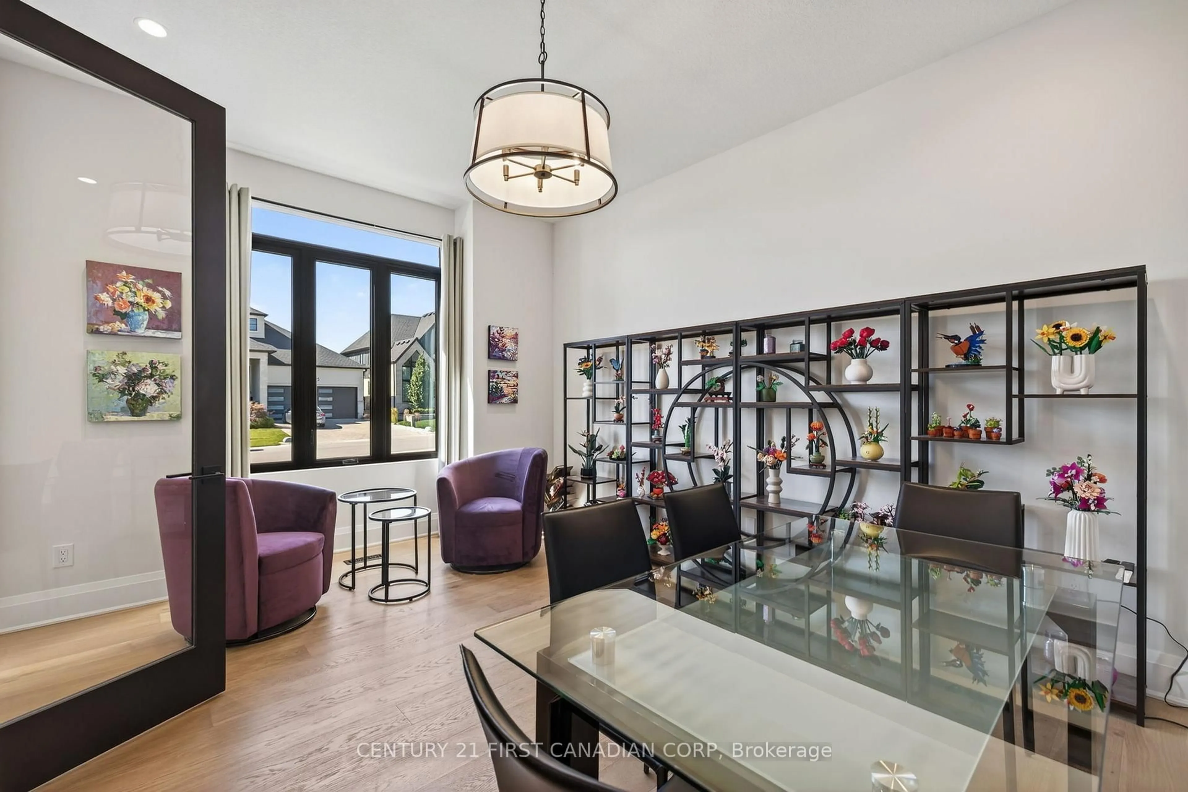1704 Upper West Ave, London South, Ontario N6K 0K6
Contact us about this property
Highlights
Estimated valueThis is the price Wahi expects this property to sell for.
The calculation is powered by our Instant Home Value Estimate, which uses current market and property price trends to estimate your home’s value with a 90% accuracy rate.Not available
Price/Sqft$546/sqft
Monthly cost
Open Calculator
Description
Luxury Living Meets Natural Serenity in Warbler Woods This stunning custom-built home has over 6,000 sq ft of thoughtfully designed living space, set against the peaceful backdrop of Warbler Woods and just steps away from walking trails. With 5 bedrooms, 7 bathrooms & a fully finished walk-out basement, this home is a perfect blend of elegance, functionality & nature. Step through the impressive 8-foot double doors into a grand two-storey foyer with soaring 20 ceilings & white oak hardwood floors. The main level features formal living & dining rooms at the front of the home, with a butlers pantry leading to the open-concept kitchen, breakfast area & family room, creating a seamless flow for entertaining & everyday living. The chefs kitchen boasts gleaming granite countertops, a 36 Thermador induction cooktop, double wall ovens, built-in microwave, a large walk-in pantry, and breakfast bar seating. Adjacent, the bright keeping room offers peaceful forest views and access to the spacious composite deck, ideal for gatherings or quiet mornings overlooking the trees. A private main floor office (or 5th bedroom)w forest view, two stylish powder rooms, and mudroom w access to the 3-car garage complete the main level. Upstairs, the luxurious primary suite offers views of Warbler Woods, a spa-inspired ensuite with two sinks, oversized soaker tub, rainfall shower, & a large walk-in closet with natural light. Three additional bedrooms each have their own ensuites & ample closet space. A second-floor laundry & a large office (or optional 5th bedroom) provide added flexibility. The walk-out basement is a true extension of the home, featuring a large family room with a second gas fireplace, a sizable home gym, sound-insulated gaming/media room, art studio, storage rooms, & its own HVAC system. This is more than a home its a lifestyle of luxury, space, a nature. EV charger rough-in, central vac, Motorized window shades & all appliances. New elementary school under construction.
Property Details
Interior
Features
Main Floor
5th Br
4.8 x 3.572 Pc Ensuite
Bathroom
1.66 x 1.562 Pc Bath
Family
5.16 x 3.84Dining
5.11 x 3.51Exterior
Features
Parking
Garage spaces 3
Garage type Attached
Other parking spaces 3
Total parking spaces 6
Property History
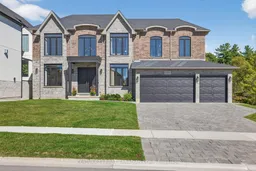 50
50
