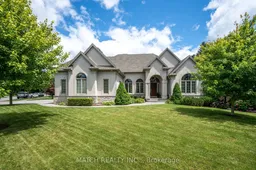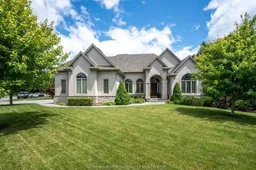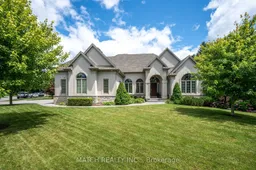Welcome to executive living in the heart of Hunt Club West, nestled within the prestigious River Bend enclave. This stunning 2+4 bedroom, 2.5+2 bathroom home offers unparalleled convenience with easy access to the London Hunt and Country Club, excellent schools, the trendy West 5, and the scenic Kains Woods Trail.This spacious walk-out residence is meticulously designed to meet all your family's needs. High ceilings and natural light floods the main floor, highlighting the expansive open-concept dining, living, and kitchen area.Perfect for hosting, a built-in bar area with a wine fridge enhances your entertaining capabilities. The main floor boasts a luxurious primary bedroom featuring an ensuite bathroom and a sizable walk-in closet. Additionally, a second bedroom, bathroom, office, and well-appointed laundry suite offer main floor living convenience.The fully finished basement extends your living space with walk-out access from the entertainment area to a beautifully landscaped backyard. In addition to four bedrooms and two bathrooms, discover a dedicated home gym and ample storage space on this level, including an oversized 3 car garage, catering to both active lifestyles and organizational needs.
Inclusions: Thermador Stove, Meile Dishwasher, Kitchen Aid Refrigerator (2024), Kitchen Aid Double Oven (2023), LG Washing Machine, LG Dryer, Wine Fridge






