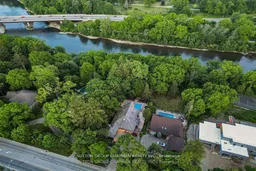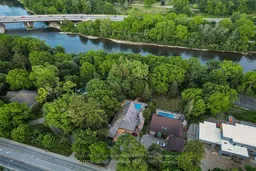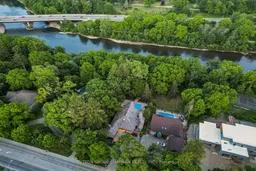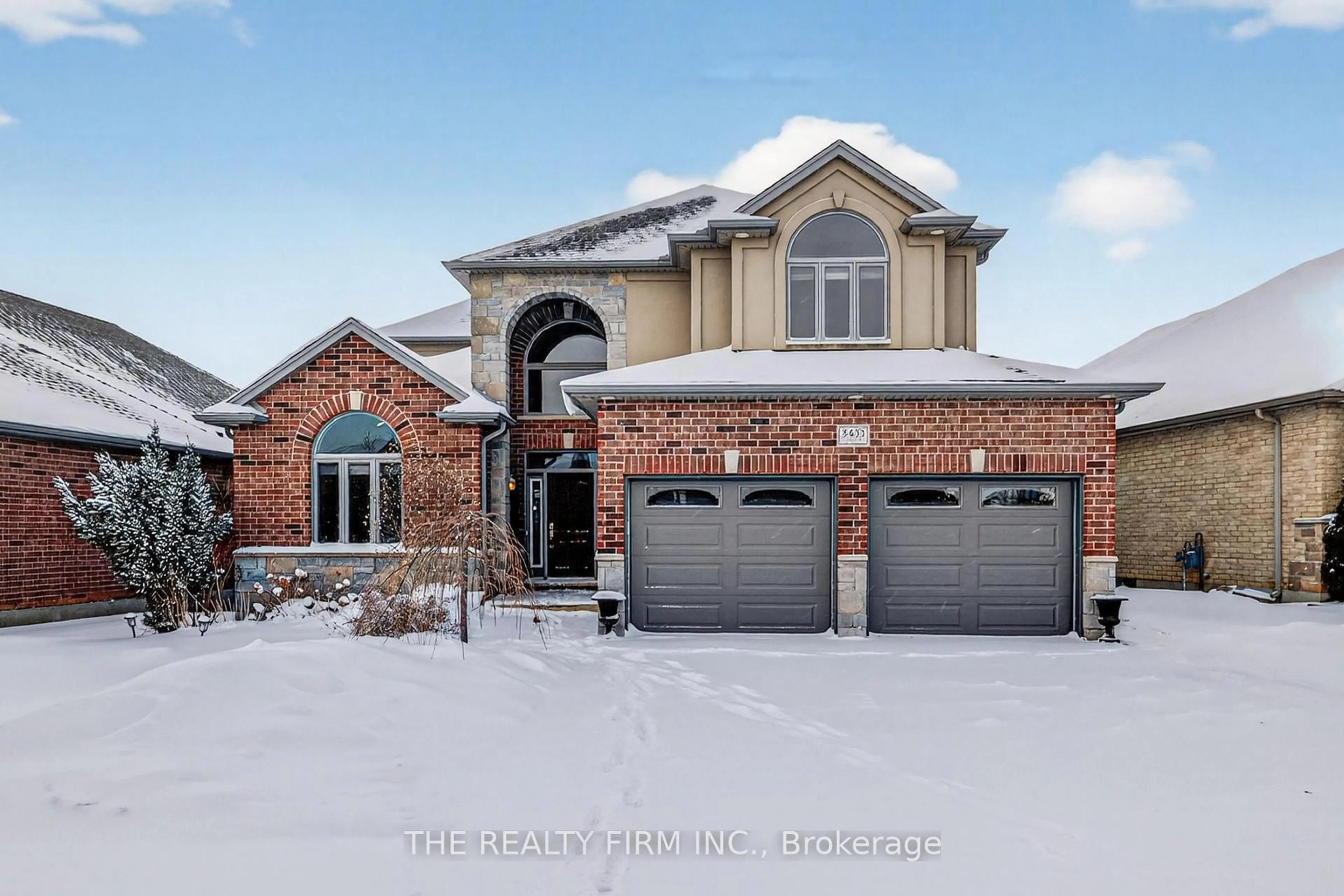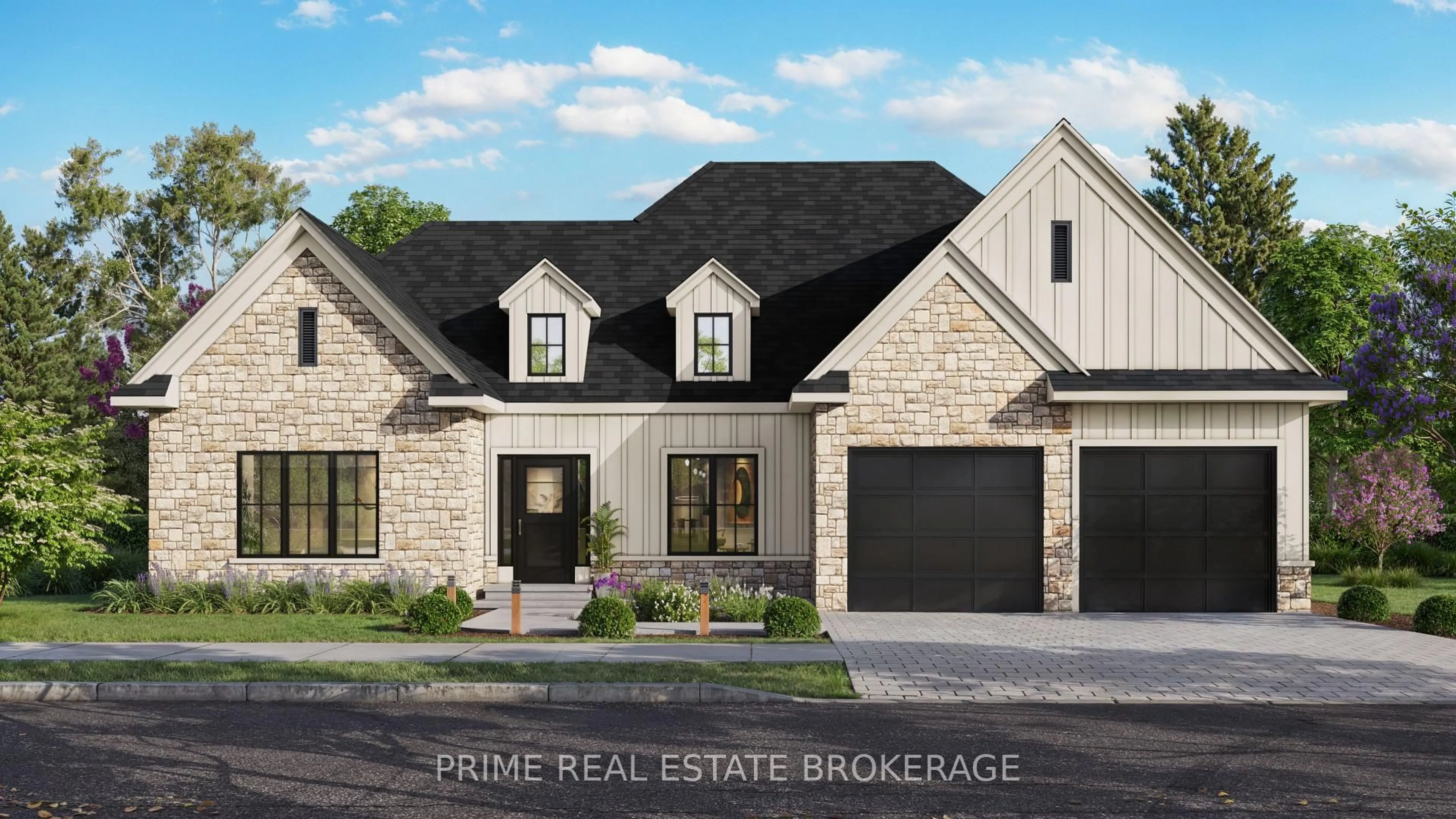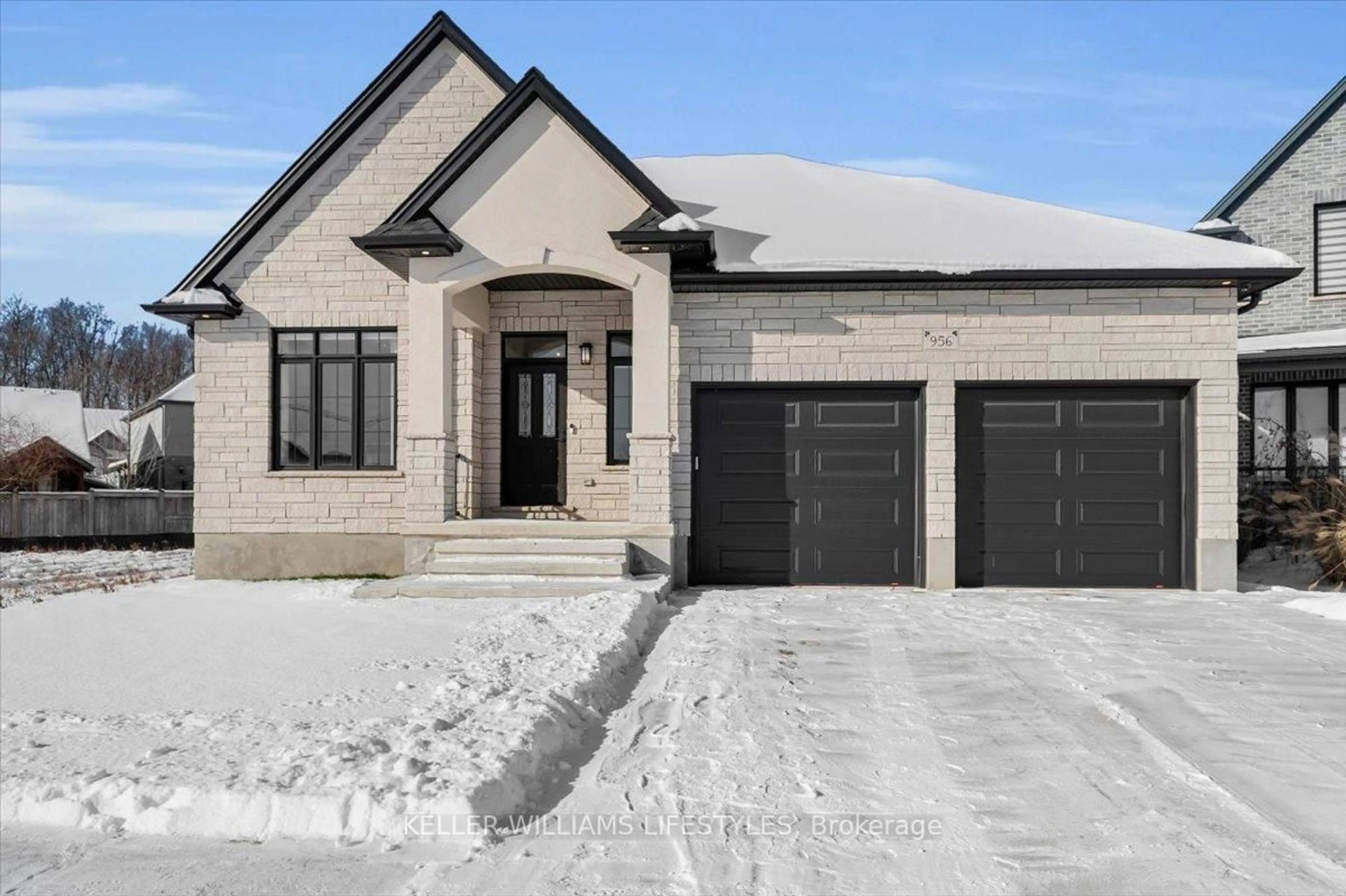Rare Riverfront Retreat meets Urban Chic. QUESTION: Do you buy or build a luxury home OR buy a waterfront property? Why not DO BOTH! Also, multi-million dollar redeveloped neighbouring properties make this a solid long term investment. With this property, you can have a custom built home in a private cottage-like setting just minutes from downtown and other great amenities. This premium lot is nestled on the bank of the Thames River. It is truly a rare find with 75 feet of frontage and over 280 of depth providing approximately half an acre (0.491 ac) of premium real estate. There are several options available for potential buyers. The property could be completely redeveloped for anyone looking to build their dream home as other neighbours have done. Or the existing custom built home offers approximately 5,200 sq ft (3,300 AG + 1,900 BG) of quality living space that could provide long term value with any upgrades or renovations. And, for buyers that need to move and get settled before summer, this home is move-in ready. This multi-level stone and cedar residence offers a bright open concept layout and features vaulted skylit ceilings, a two-storey palladium capped window grouping, spacious principal rooms, 4 bedrooms (3+1), and 3 bathrooms. The finished lower level is ideal for entertaining with a home theatre and a custom wet bar with full walk-out access to the pool area. The back yard paradise has a Bullfrog hot tub, premium outdoor weatherproof Sunbrite TV, a heated saltwater Hollandia concrete pool, all surrounded by approximately 2,000 sq feet of flagstone patio and sundecks. The pool area overlooks a large private and mature back yard leading to the river. These types of properties seldom become available making this an excellent opportunity. Welcome home.
Inclusions: Bullfrog hot tub. Outdoor Sunbrite TV. All existing pool accessories.
