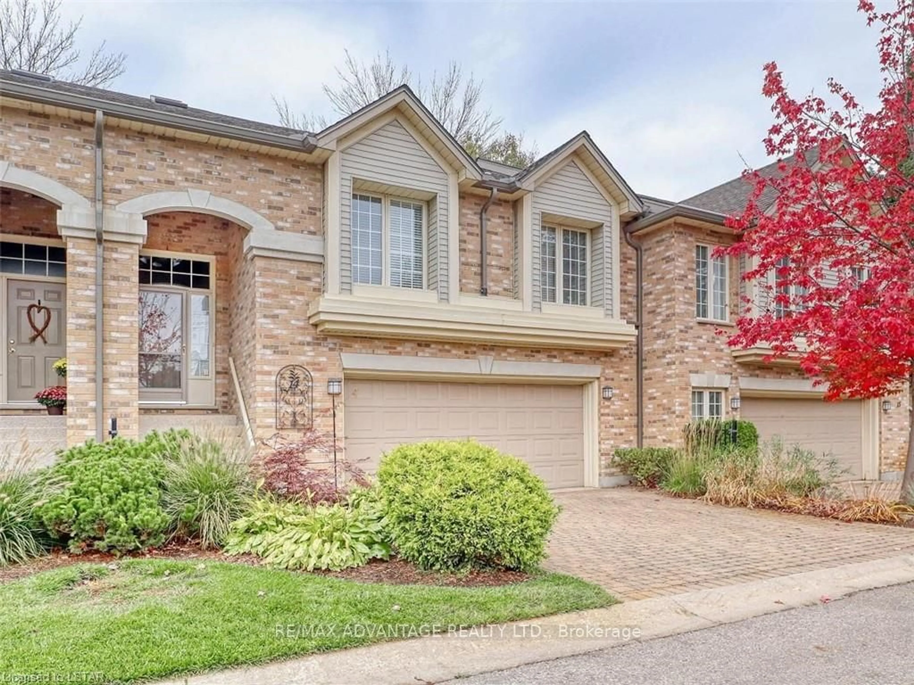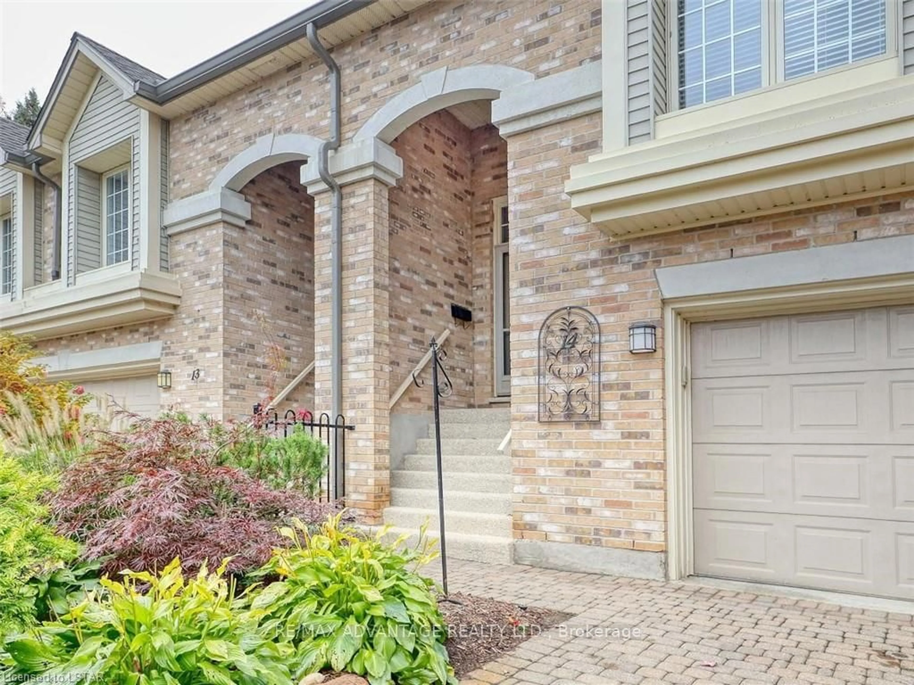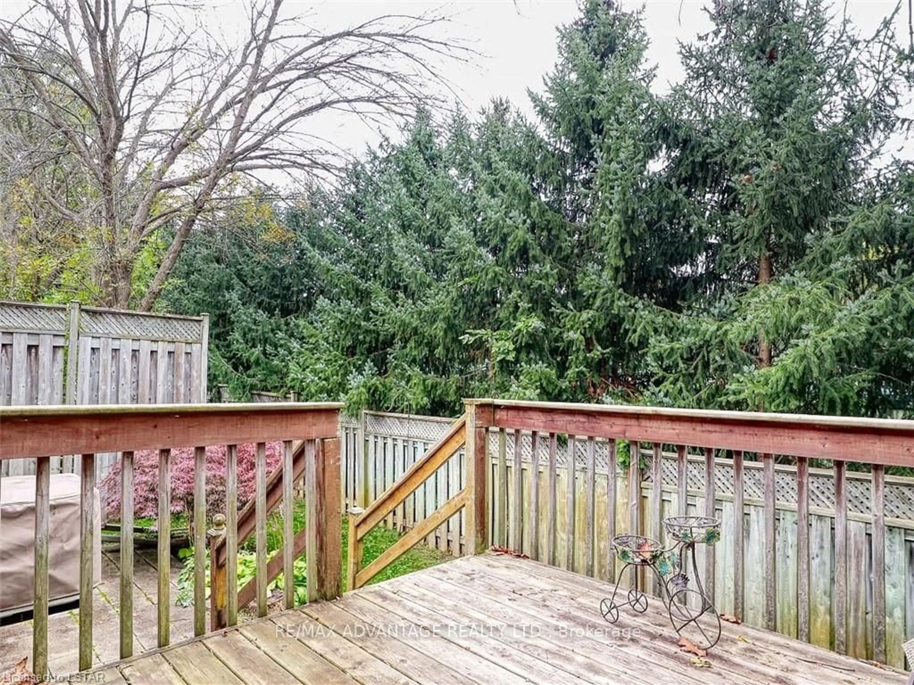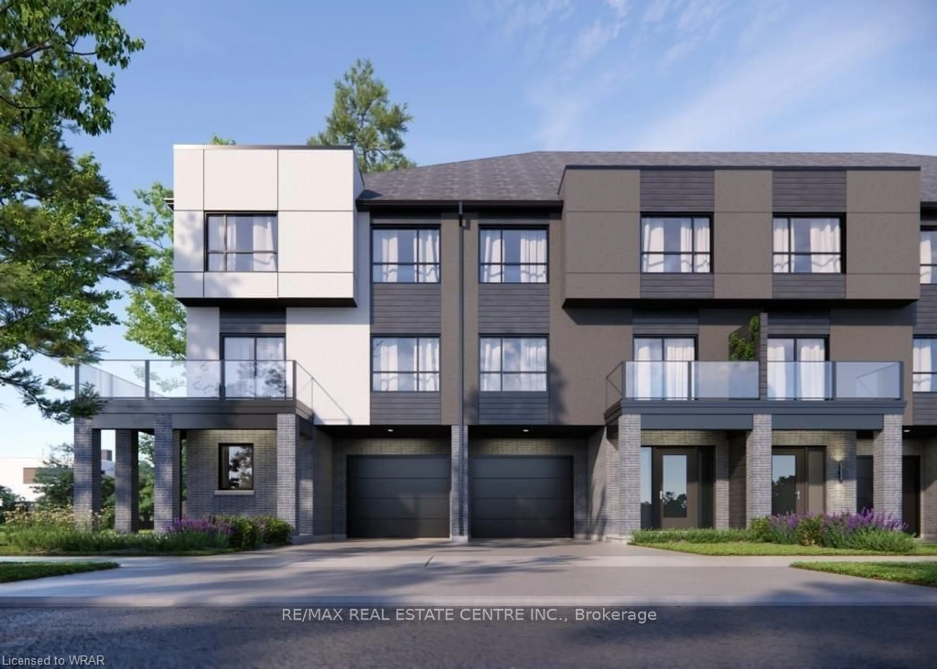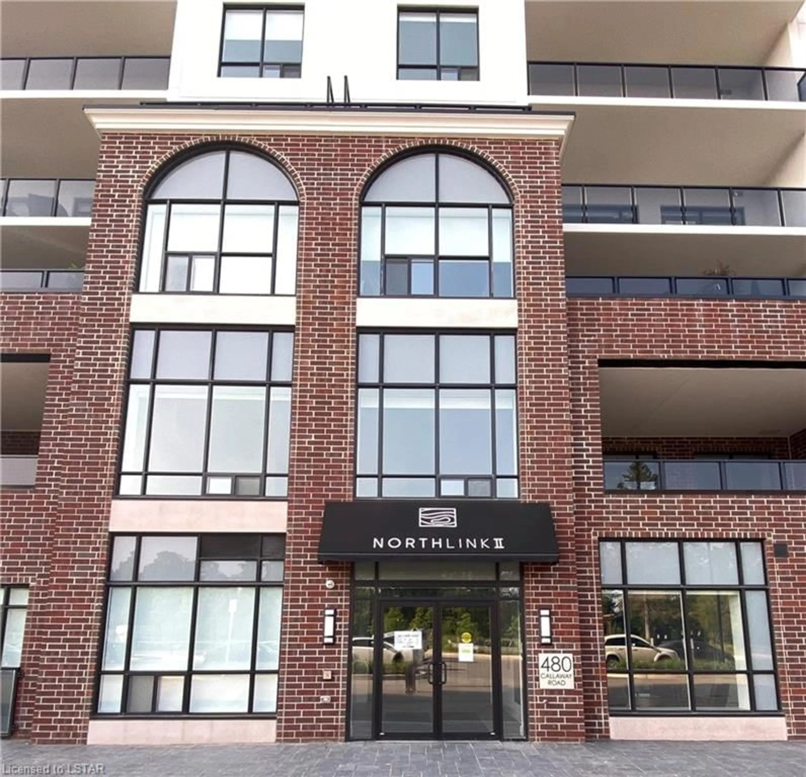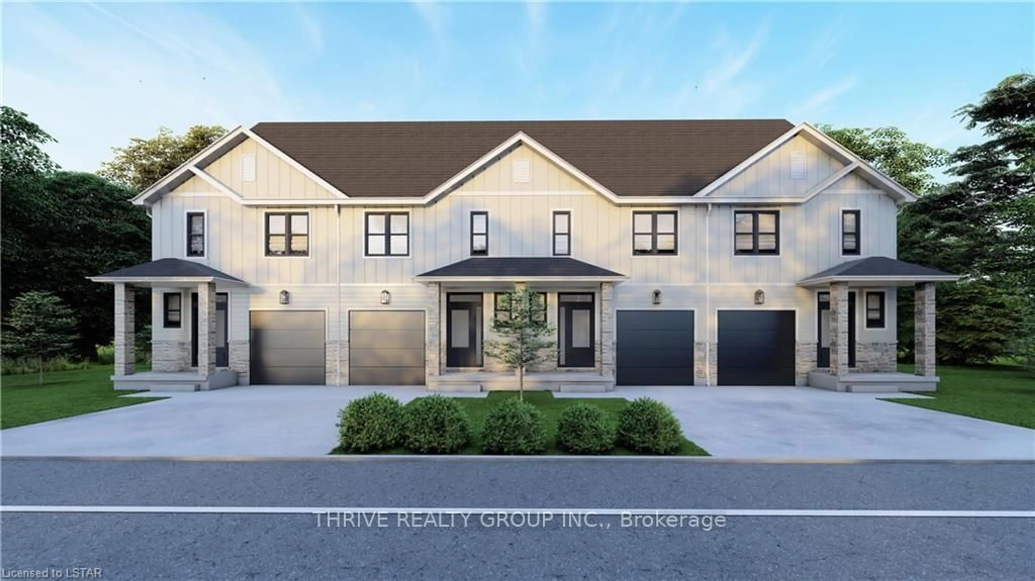519 Riverside Dr #14, London, Ontario N6H 5J3
Contact us about this property
Highlights
Estimated ValueThis is the price Wahi expects this property to sell for.
The calculation is powered by our Instant Home Value Estimate, which uses current market and property price trends to estimate your home’s value with a 90% accuracy rate.$594,000*
Price/Sqft$388/sqft
Days On Market25 days
Est. Mortgage$2,490/mth
Maintenance fees$561/mth
Tax Amount (2023)$3,507/yr
Description
Premium location * "Thames Crossing" in Oakridge! Surrounded by treed green space & steps away from walking trails. Just minutes to Downtown and shopping. Unique pocket of condos in a well kept complex. Super stylish home with split entry, vaulted ceilings, good size great room with gas fireplace and built-ins. Ensuite bath- 3 bathrooms in all. Bright kitchen with high ceilings, newer appliances, hard surface counters, w/breakfast bar, tiled backsplash plus walk out to sundeck overlooking mature trees. Large principal rooms plus a spacious family room with tall bar. The lower level has an inside entry from the 2 car garage. The location has picturesque scenery with an abundance of green space. Easy access to UWO and University Hospital. A very special property. All showings by appointment.
Property Details
Interior
Features
Main Floor
Foyer
2.75 x 1.93Kitchen
3.45 x 2.59Other
3.45 x 2.90Walk-Out / W/O To Deck / W/O To Balcony
Great Rm
5.41 x 5.08Fireplace
Exterior
Parking
Garage spaces 2
Garage type Attached
Other parking spaces 2
Total parking spaces 4
Condo Details
Amenities
Visitor Parking
Inclusions
Property History
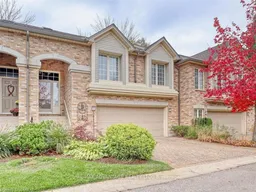 40
40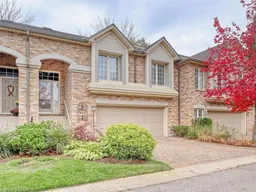 44
44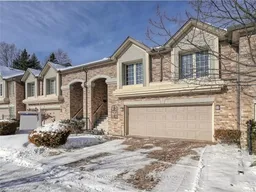 39
39
