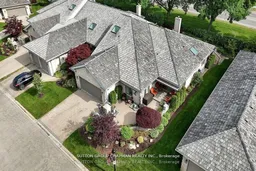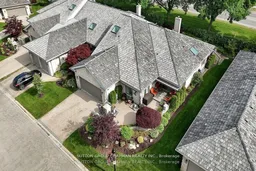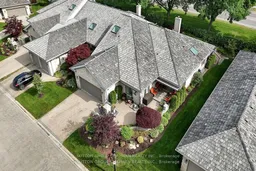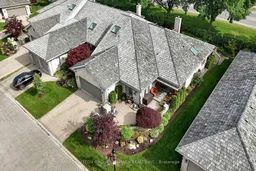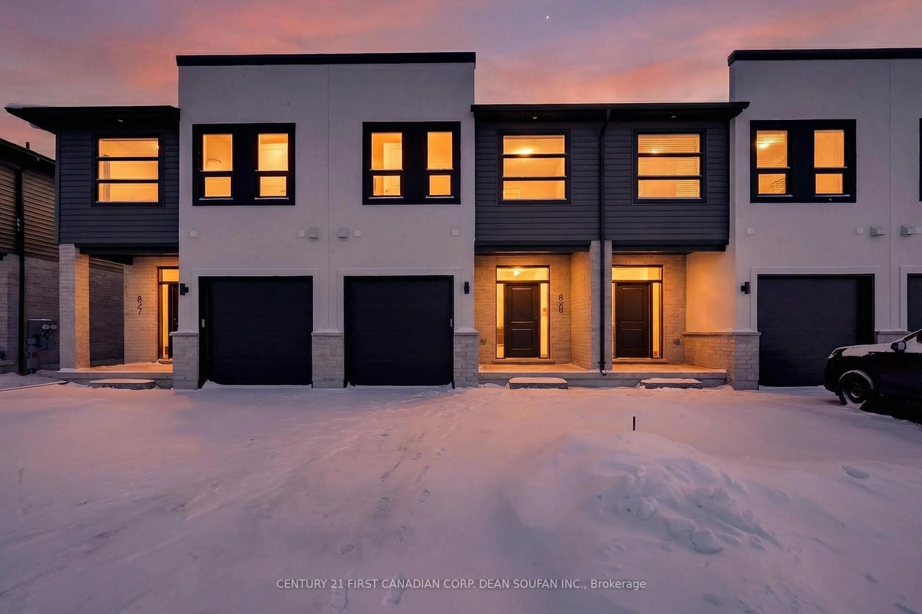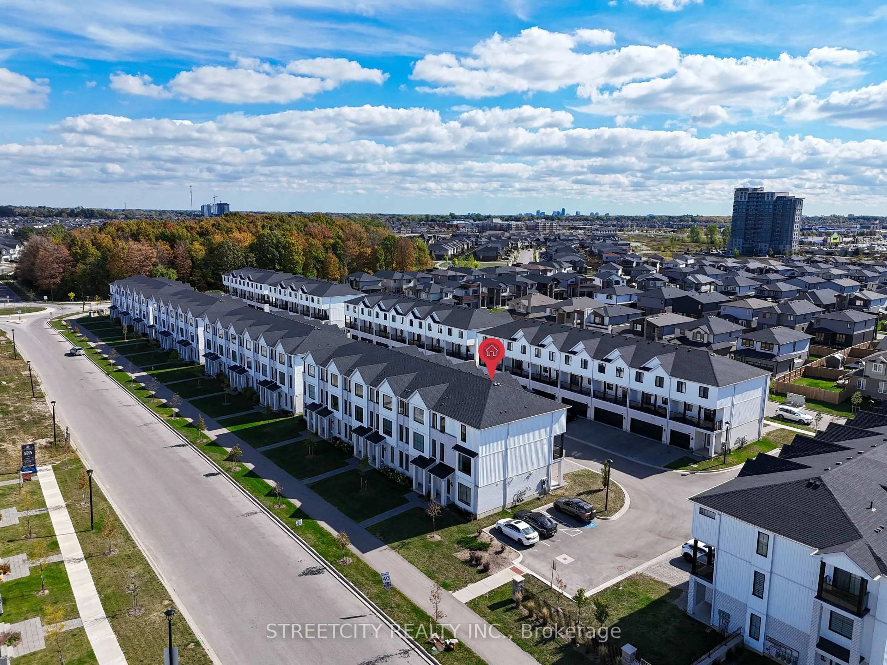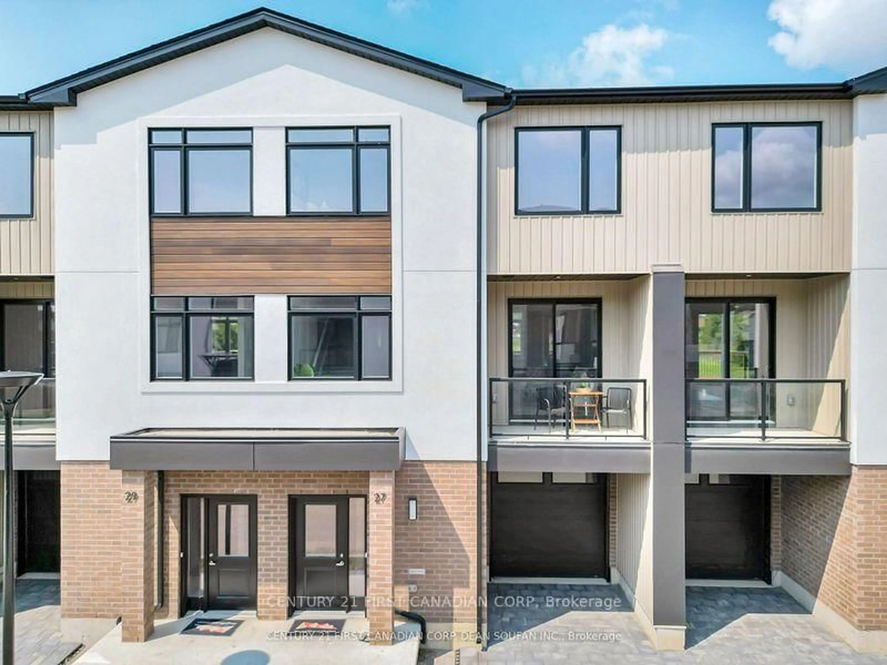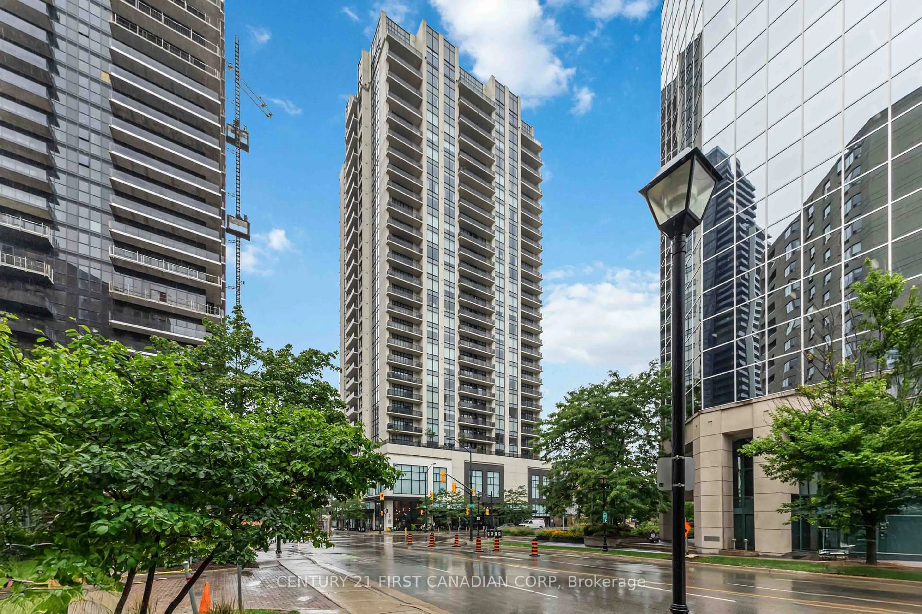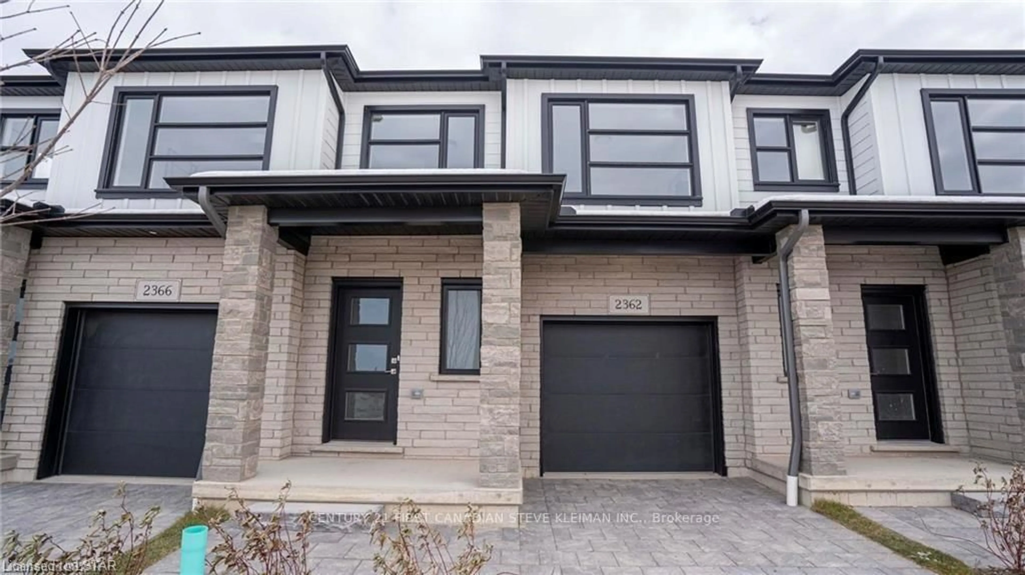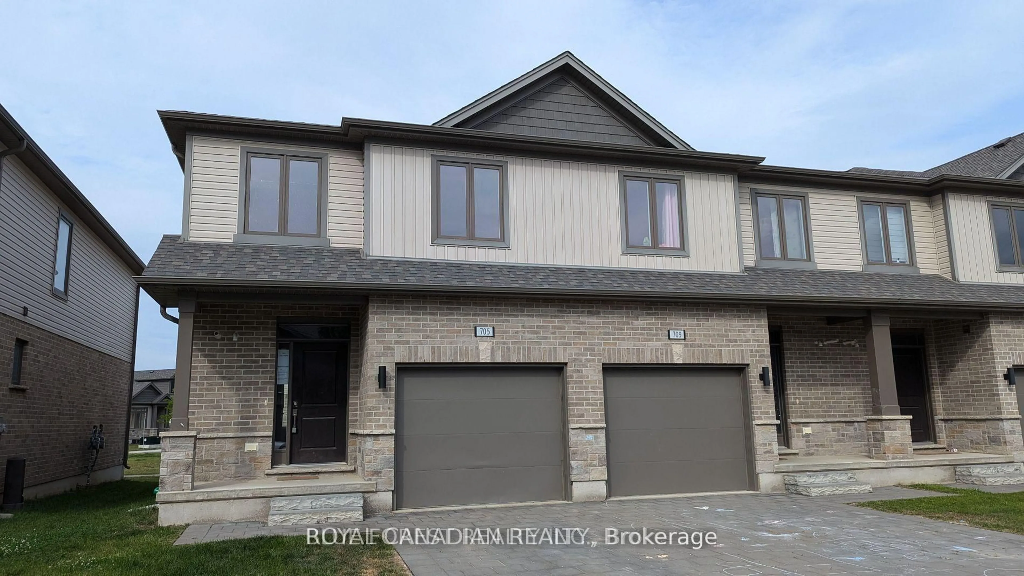Desirable Hazelden Ridge. One of London's most-sought-after luxury one floor condo communities. This Sifton Built development was designed by Paul Skinner. It begins with outstanding common area amenities including interlocking brick road, beautiful and impeccably maintained manicured gardens, heated inground community pool with cabana, Peace Garden, and plenty of visitor parking. This premium end unit greets you with a private landscaped front courtyard with retractable awning leading to a formal foyer. The main level has hardwood and ceramic flooring, as well as California style shutters throughout. There is a spacious open concept Living Room and Dining room with a gas fireplace and plenty of windows overlooking the back courtyard. The primary suite is a generous size and has a walk-in closet and full 5 piece ensuite. The second bedroom is next to a 3 piece guest bathroom. There is interior access to the 2 car garage through the large laundry room which offers side-by-side washer/dryer, plenty of cupboards, and an oversized countertop. The large bright kitchen offers granite countertops, tiled backsplash, valance lighting, built-in stainless steel appliances, and skylight. A beautiful back courtyard offers a truly private oasis with detailed landscaping, stonework, and a water feature. It features an oversized sundeck with a retractable awning and provides room for both a dining area and sitting area. The lower level begins with a den/office area which leads to a rec room with 2 double closets. There is a 3 piece guest bathroom as well as 3 spare rooms ideal for any large overnight family gatherings. The large utility room and extra storage room is great for any "downsizer" that needs some extra storage. This home was well maintained and enjoyed by the original owners since 1991 and now provides the second owner a rare lifestyle opportunity. Welcome home.
