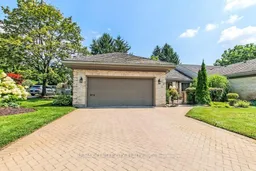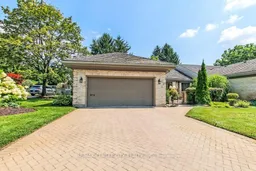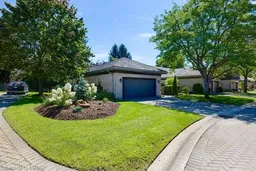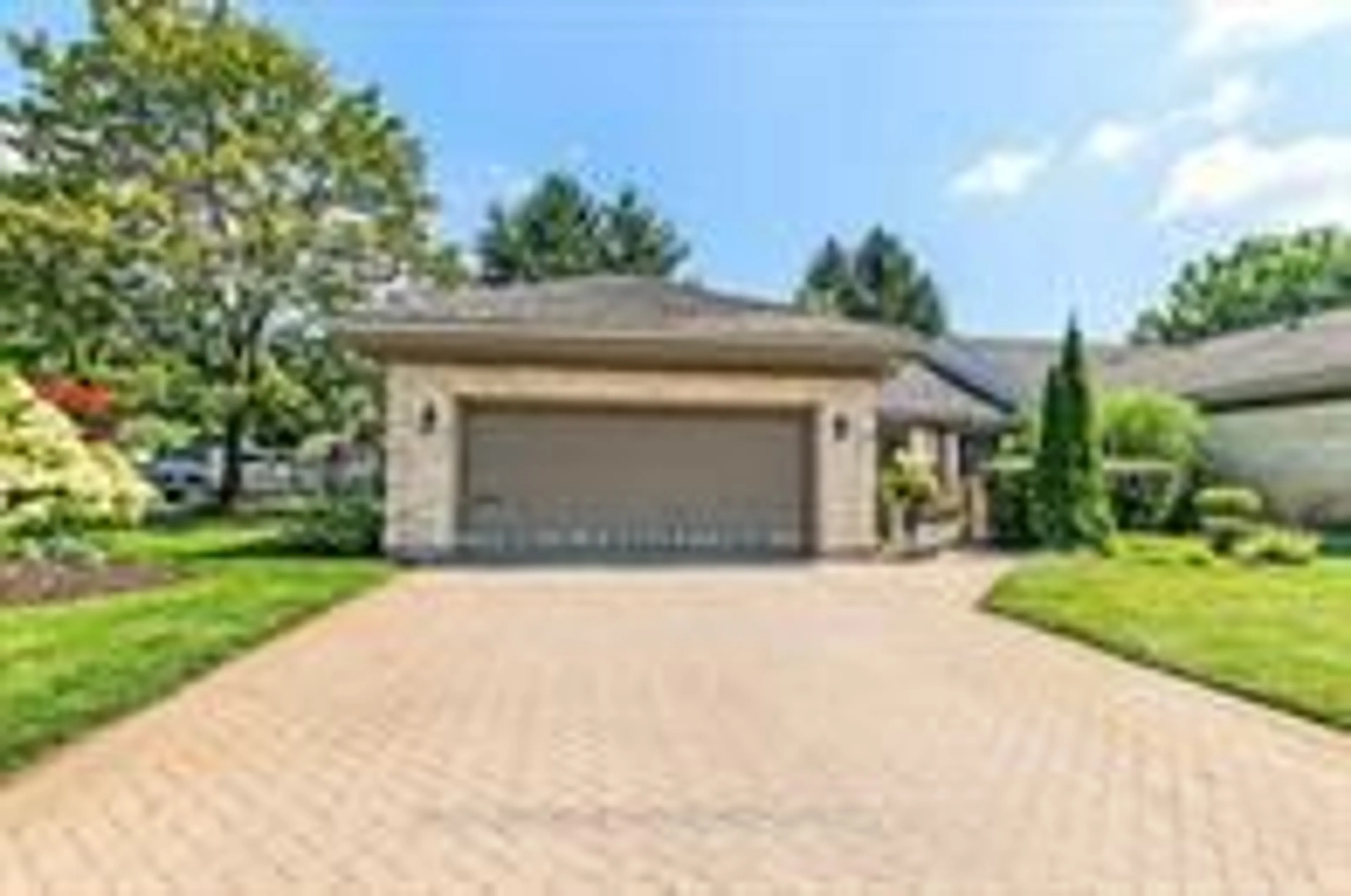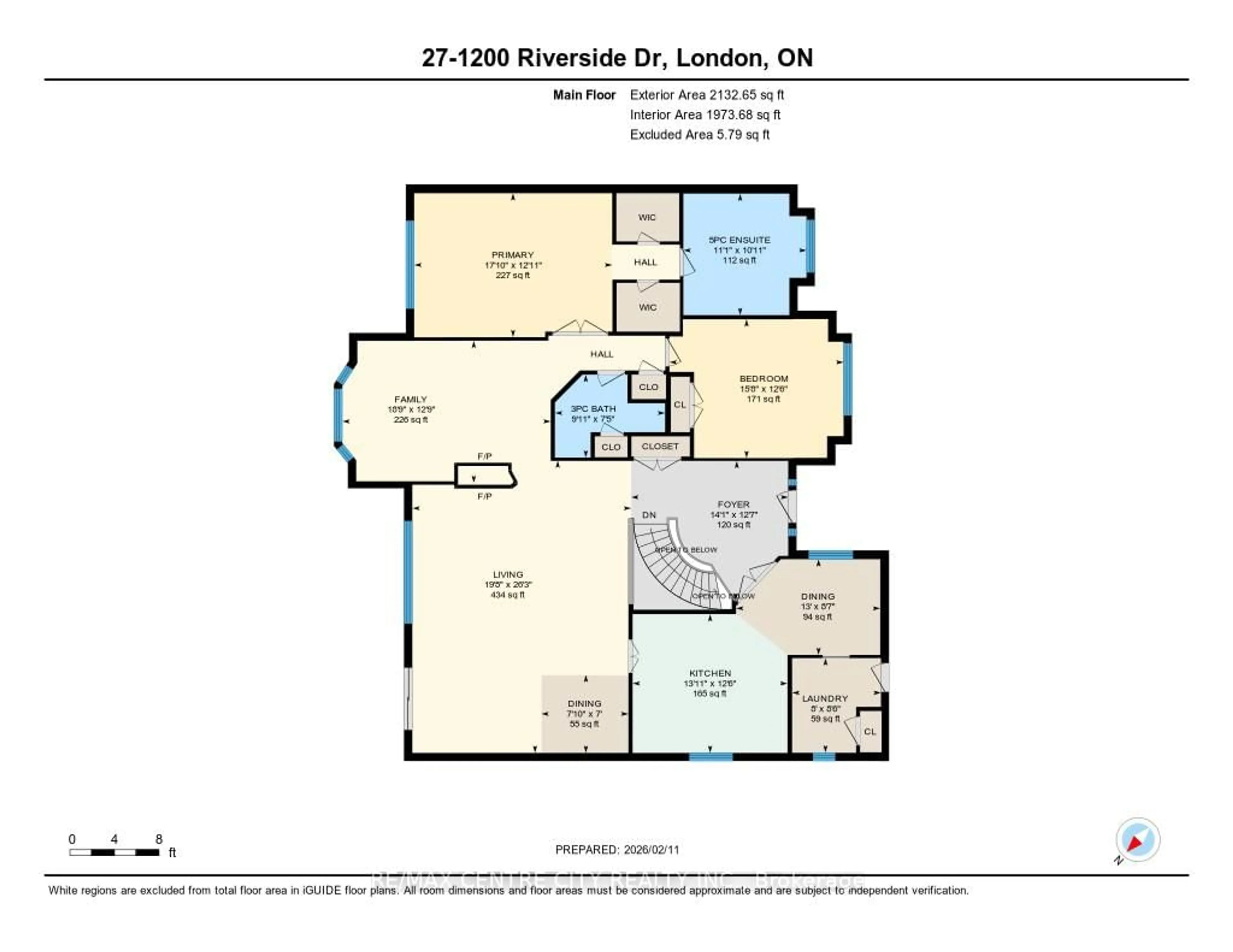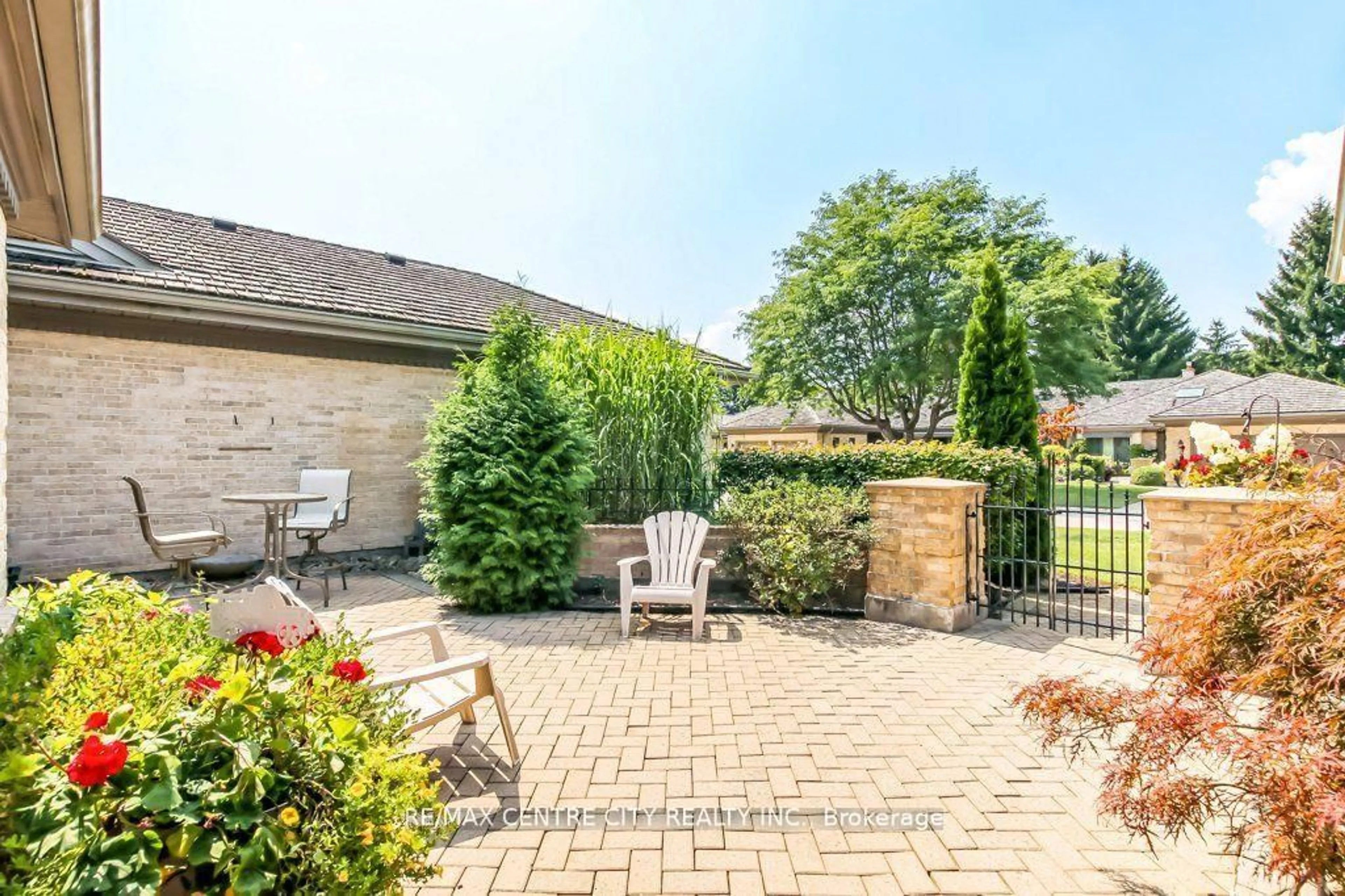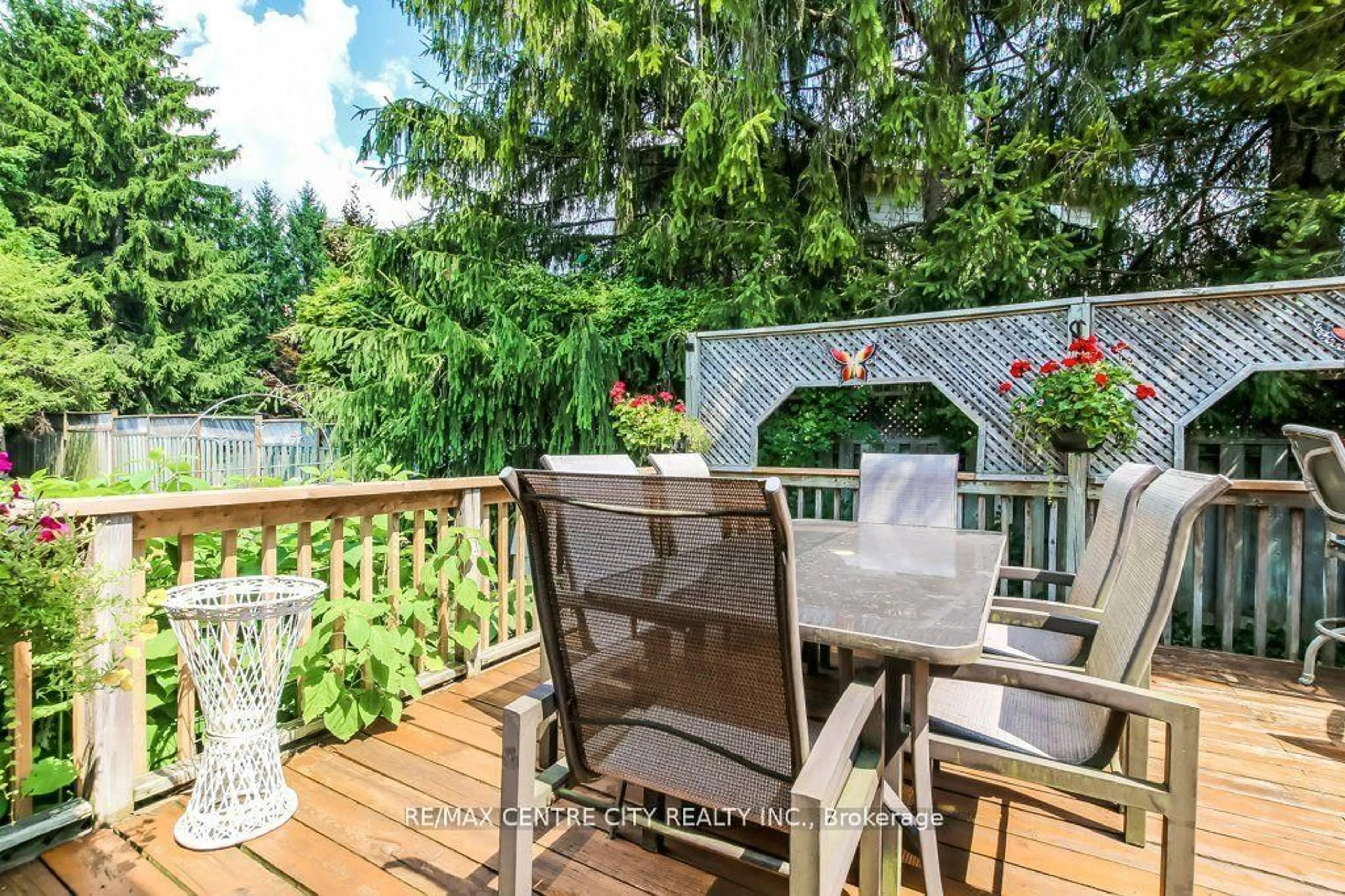1200 Riverside Dr #27, London North, Ontario N6H 5C6
Contact us about this property
Highlights
Estimated valueThis is the price Wahi expects this property to sell for.
The calculation is powered by our Instant Home Value Estimate, which uses current market and property price trends to estimate your home’s value with a 90% accuracy rate.Not available
Price/Sqft$498/sqft
Monthly cost
Open Calculator
Description
Located in the exclusive Hazelden Ridge condo community in north east London. This much desired area offers high end living in a well maintained walled neighbourhood. Main foyer features 9ft ceilings with crown moulding, double closet and large skylight that brightens the area. The gourmet kitchen has recently been updated and features counter top Jen-Air cook top, wall mounted open and microwave plus large french door refrigerator (all stainless steel). Formal dining area just off kitchen. The great room is 26 ft x 19 ft has hardwood flooring and fireplace. The walls of windows in this room overlook the private deck that has a gas BBQ. Just off the great room is a family room with a fireplace. The main floor primary bedroom (23.10 x 13.0) has 2 walk-in closets. The enusite bath is a spa setting completely replaces with a designer soaker tub. New granite counter, sinks, taps, mirror and lighting. The glassed wall walk-in shower is a show piece. There is a large second bedroom that has exclusive use of the 3 piece bath that is next to it. Lower level features a huge combination rec room and games room. There is also a large room that is set up for a bedroom, but would make a fantastic home office. There is a 3 piece bathroom on this level. If storage is required there is a 26ft x 14ft and a 12.9ft x 9.0ft storage rooms.
Property Details
Interior
Features
Main Floor
Great Rm
8.01 x 5.99Combined W/Dining / hardwood floor / Electric Fireplace
Dining
3.95 x 2.62Formal Rm / Ceramic Floor
Kitchen
4.2 x 3.8B/I Appliances / Skylight / Updated
Family
5.71 x 3.902Electric Fireplace / hardwood floor
Exterior
Parking
Garage spaces 2
Garage type Attached
Other parking spaces 4
Total parking spaces 6
Condo Details
Amenities
Bbqs Allowed, Club House, Outdoor Pool
Inclusions
Property History
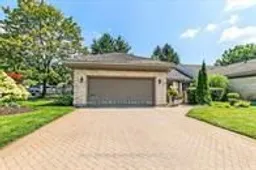 37
37