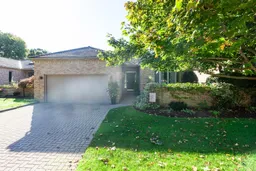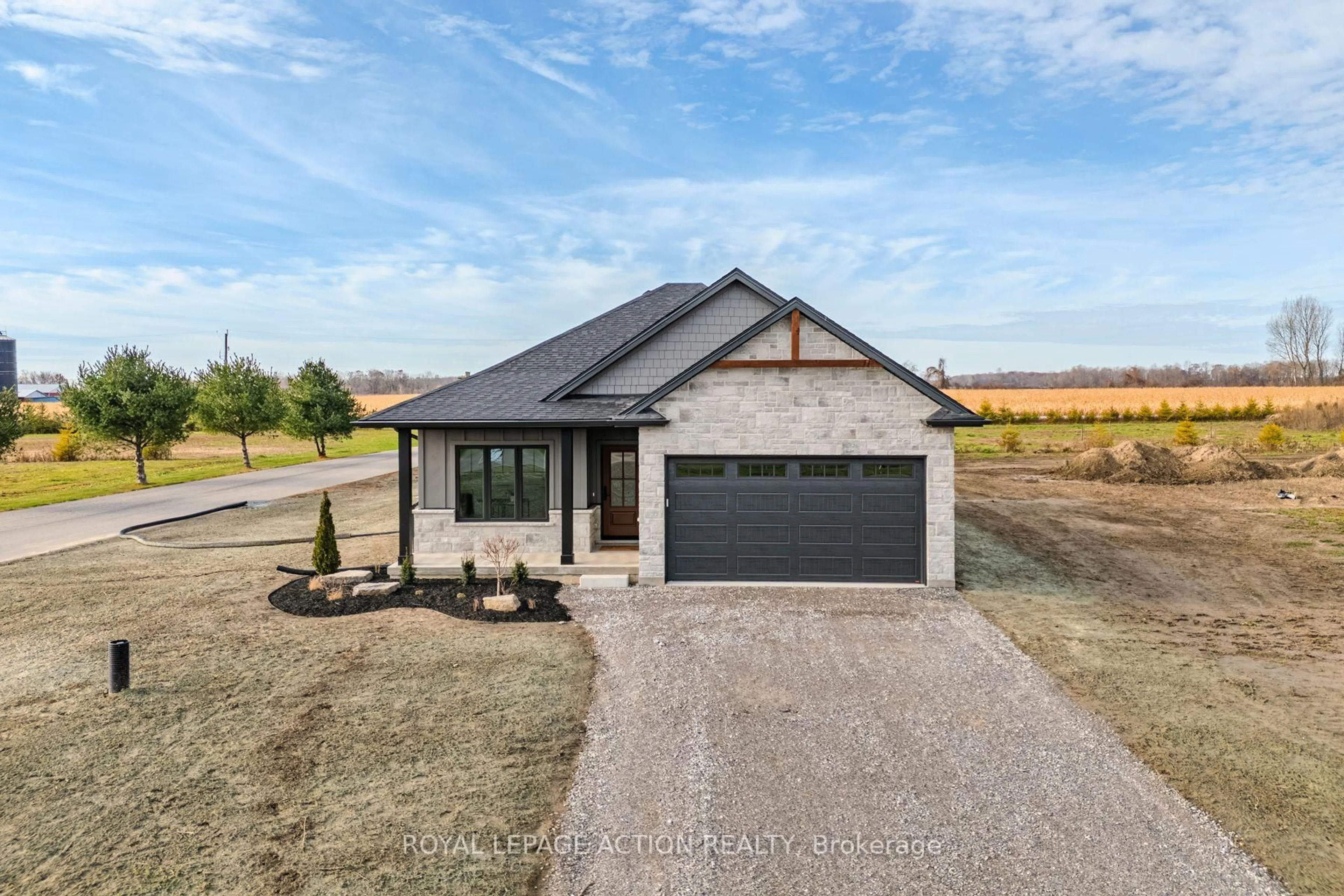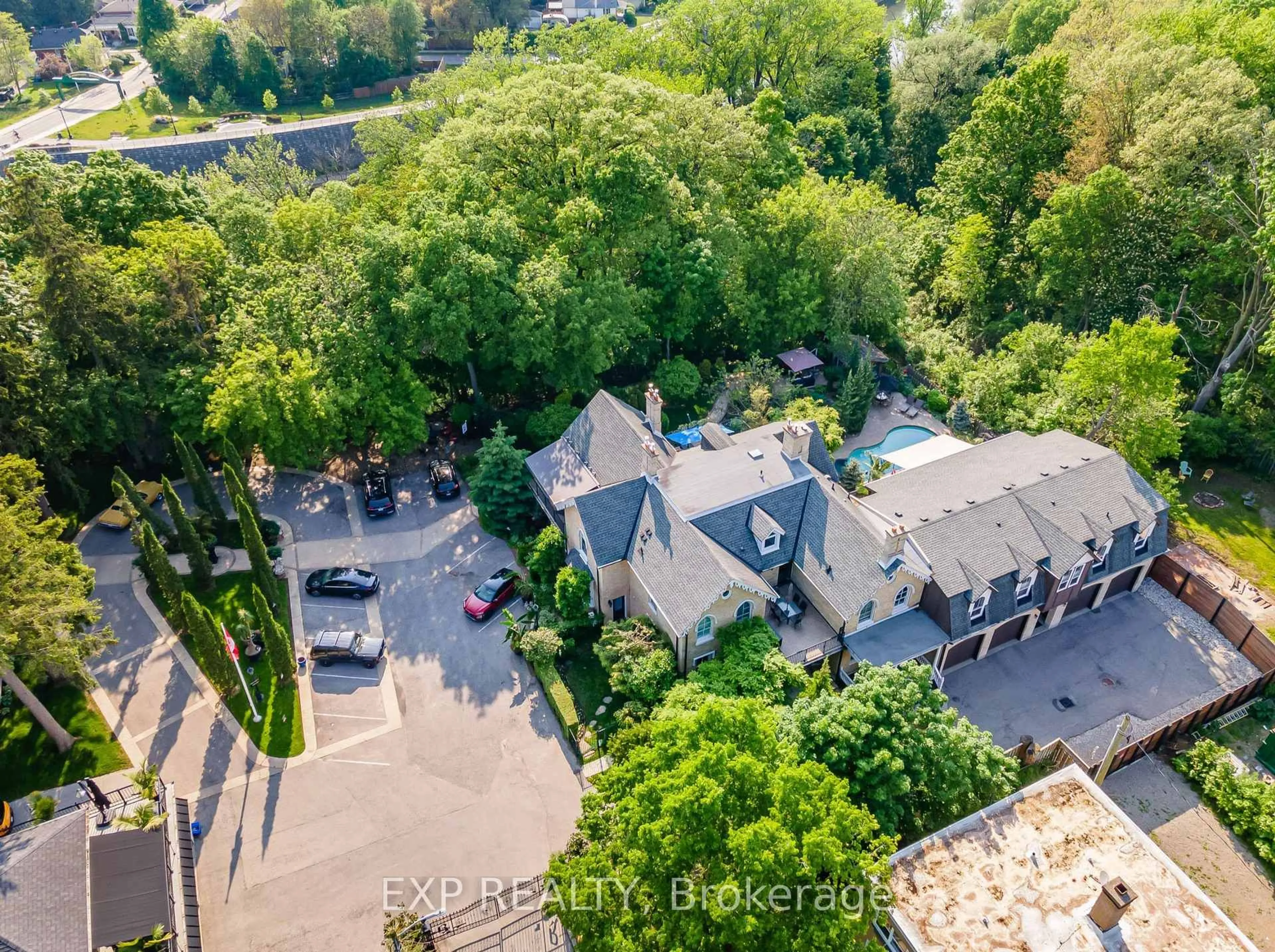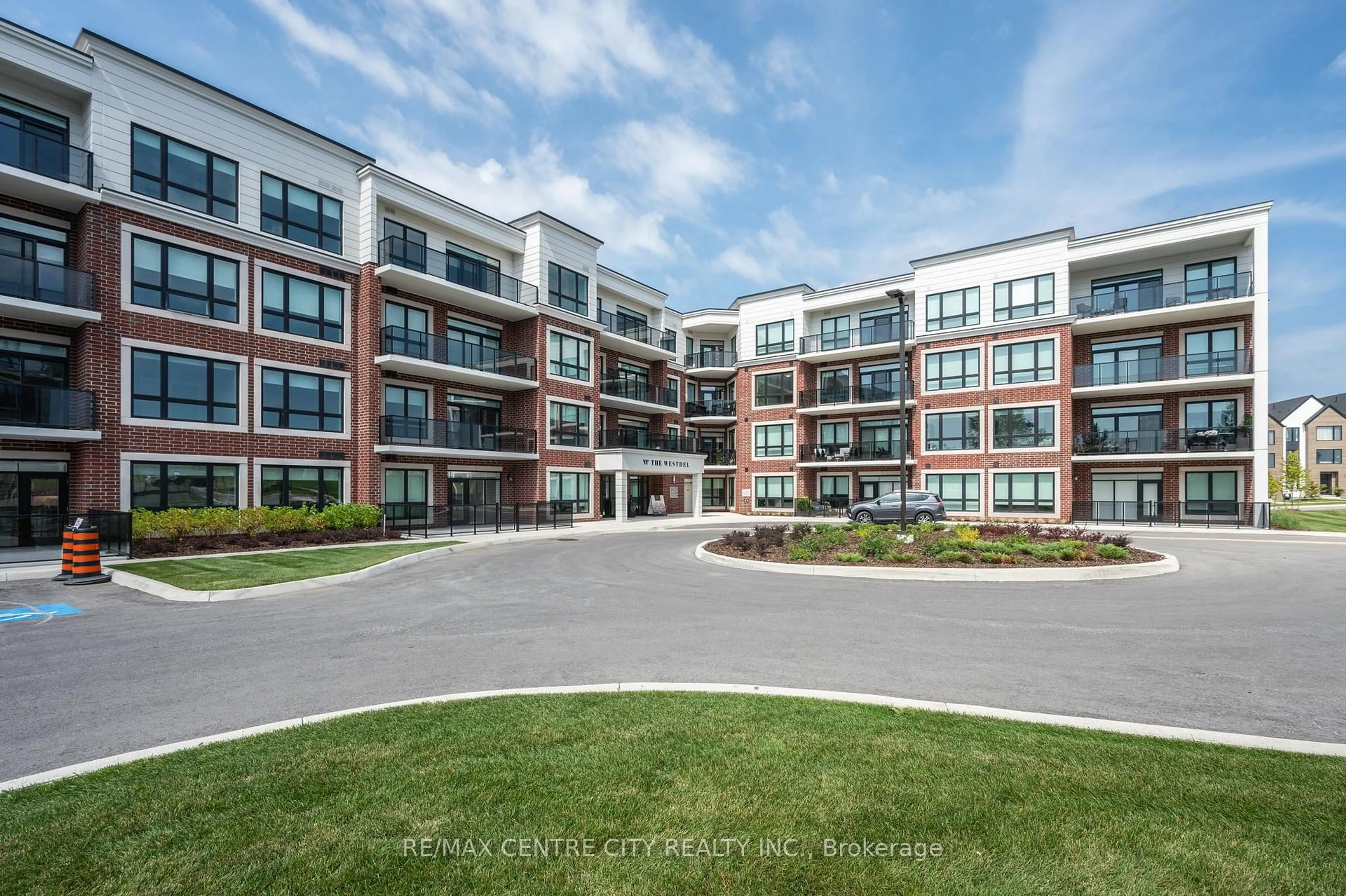Experience refined living in one of Londons most prestigious enclaves with this superb luxury detached condo in Hazel Lanes. This meticulously maintained home offers over 2,200 square feet of sun-filled main floor space, backing onto the scenic Thames Valley Golf Course for a tranquil and private setting perfect for both relaxation and sophisticated entertaining.Inside, discover a generous living room with a cozy gas fireplace and patio walkout to an expansive wrap-around deck equipped with retractable awnings, offering sweeping treed and golf course views. The main level features an elegant formal dining room, a spacious eat-in kitchen with abundant cabinetry and counter space, plus a bright den with direct access to a private interior courtyard.Retire to the oversized primary suite, complete with a large walk-in closet and a modern en-suite featuring a walk-in tub/shower. A second spacious bedroom, full bath, and convenient laundry area round out the main floor. The impressive 9-foot ceilings are enhanced by elegant crown moulding and a striking great room, adding to the overall sense of space and grandeur.The lower level offers a massive family room with its own fireplace, a third bathroom, and generous storage solutions ideal for extended family gatherings. A double garage with inside entry provides added convenience.Residents of Hazel Lanes enjoy access to a large heated saltwater pool, manicured green spaces, and walking and bike trails just steps away along the Thames River and Springbank Park, while Hyde Parks shopping and downtown amenities remain within easy reach. Recent updates include a new cedar shake roof 2019, new deck 2024, and a high-efficiency furnace and central air installed in 2016.This exclusive, sought-after community combines elegant design with luxury amenities and an unbeatable location. Schedule your private viewing and experience the serenity and sophistication of Hazel Lanes living.
Inclusions: FRIDGE, COOK TOP, BUILT IN OVEN, BUILT IN MICROWAVE, DISHWASHER, WASHER, DRYER, AWNING
 49
49





