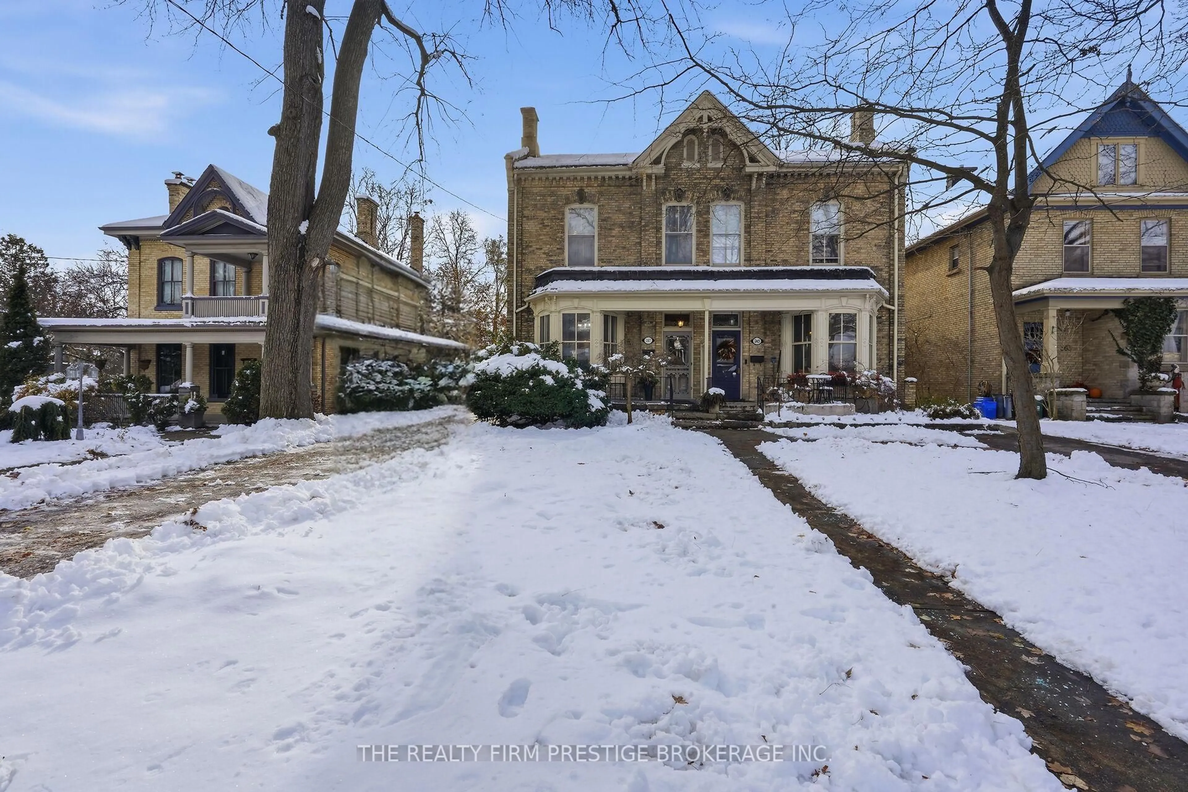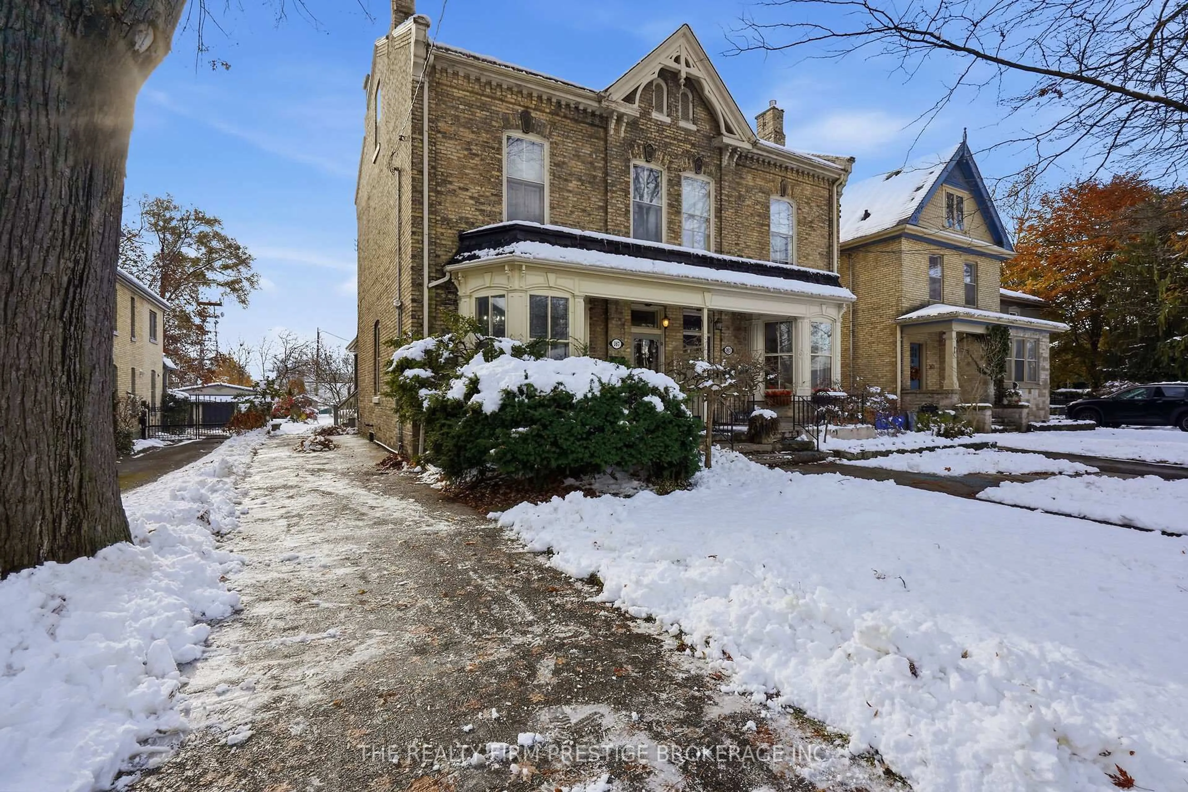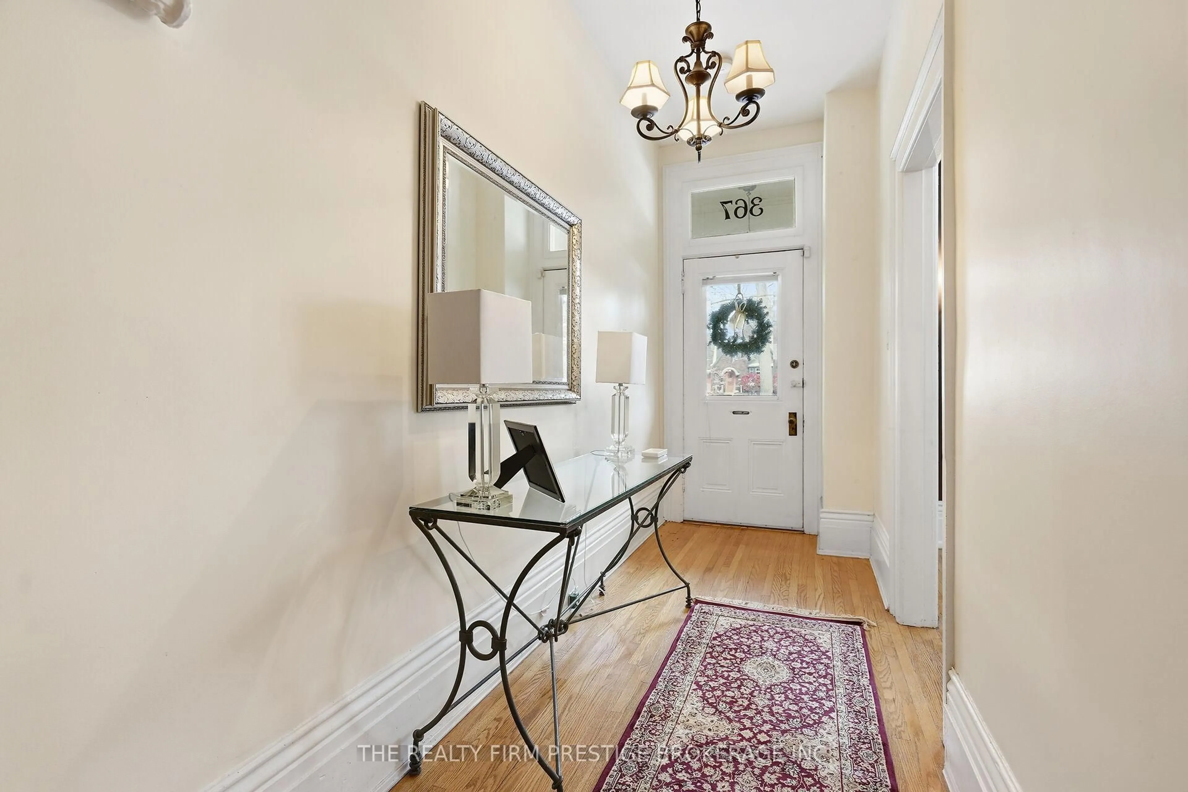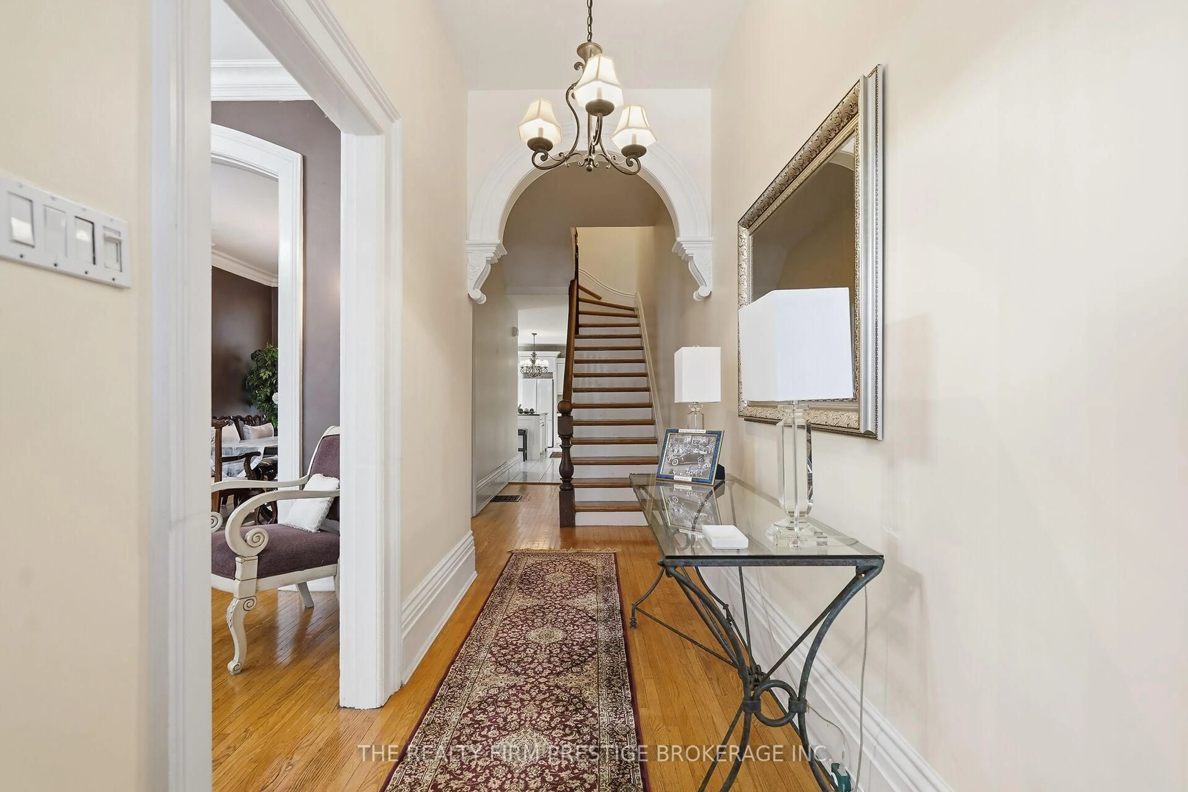367 St James St, London East, Ontario N6A 1X8
Contact us about this property
Highlights
Estimated valueThis is the price Wahi expects this property to sell for.
The calculation is powered by our Instant Home Value Estimate, which uses current market and property price trends to estimate your home’s value with a 90% accuracy rate.Not available
Price/Sqft$330/sqft
Monthly cost
Open Calculator
Description
Welcome to 367 St James St. A timeless two-storey residence rich with character, charm, and over a century of stories. Once photographed alongside the King and Queen of England during their Royal visit to London in 1939, this home has been lovingly maintained and thoughtfully updated while preserving its historical elegance. The main floor greets you with gleaming hardwood floors, soaring 12-foot ceilings, and an original fireplace framed with marble tile. Oversized windows bathe the living and dining rooms in natural light, creating warm, inviting spaces for both everyday living and memorable gatherings. The spacious dining room easily accommodates large family dinners and celebrations. A convenient 2-piece bathroom sits just off the functional kitchen, which features a generous island with seating and plenty of workspace. At the back of the home, a cozy den overlooking the yard offers the perfect spot for reading, relaxing, or working, complete with an electric fireplace for added comfort. Upstairs, you'll find two distinct living areas. To the left are three generous bedrooms, including the primary, all with hardwood floors, 12-foot ceilings, and charming transom windows above the doors. The updated 4-piece bathroom blends modern touches with original built-ins, including wall drawers and cabinet storage. A cedar-lined closet provides ideal extra storage. A fourth bedroom offers flexibility as a nursery, office, or playroom. Original radiators paired with forced-air heating keep the home comfortable throughout the winter months. The unfinished attic space is brimming with potential - imagine a yoga studio, office, creative retreat, or play area. The expansive backyard offers the possibility of adding an additional dwelling unit, perfect for an in-law suite or a short-term rental. Located in the heart of Old North, this home is steps from Western University, downtown, excellent schools, and all the charm the area is known for.
Upcoming Open House
Property Details
Interior
Features
Main Floor
Living
4.93 x 4.02Dining
5.06 x 3.59Kitchen
5.68 x 3.8Bathroom
1.49 x 1.0Exterior
Features
Parking
Garage spaces -
Garage type -
Total parking spaces 5
Property History
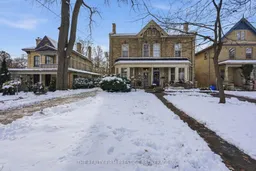 42
42
