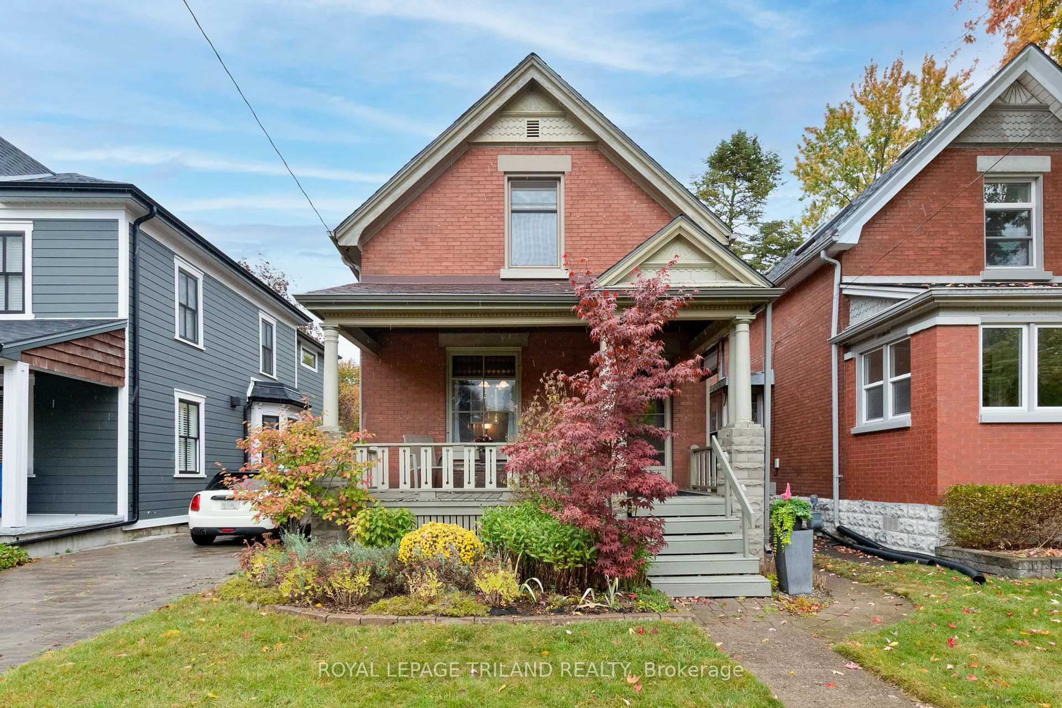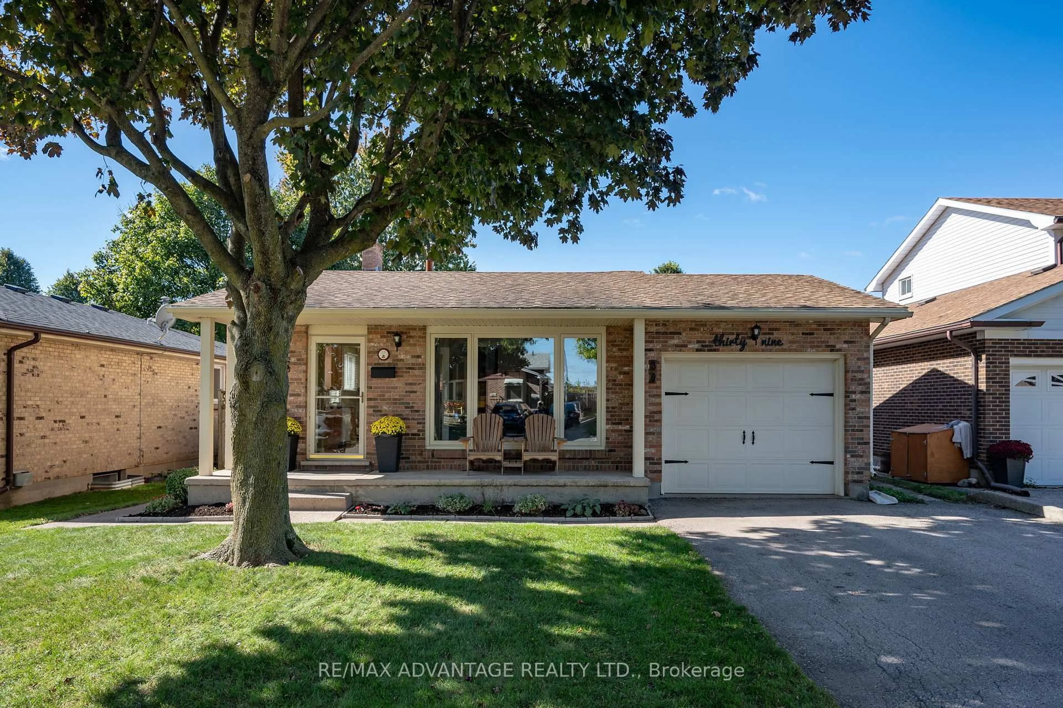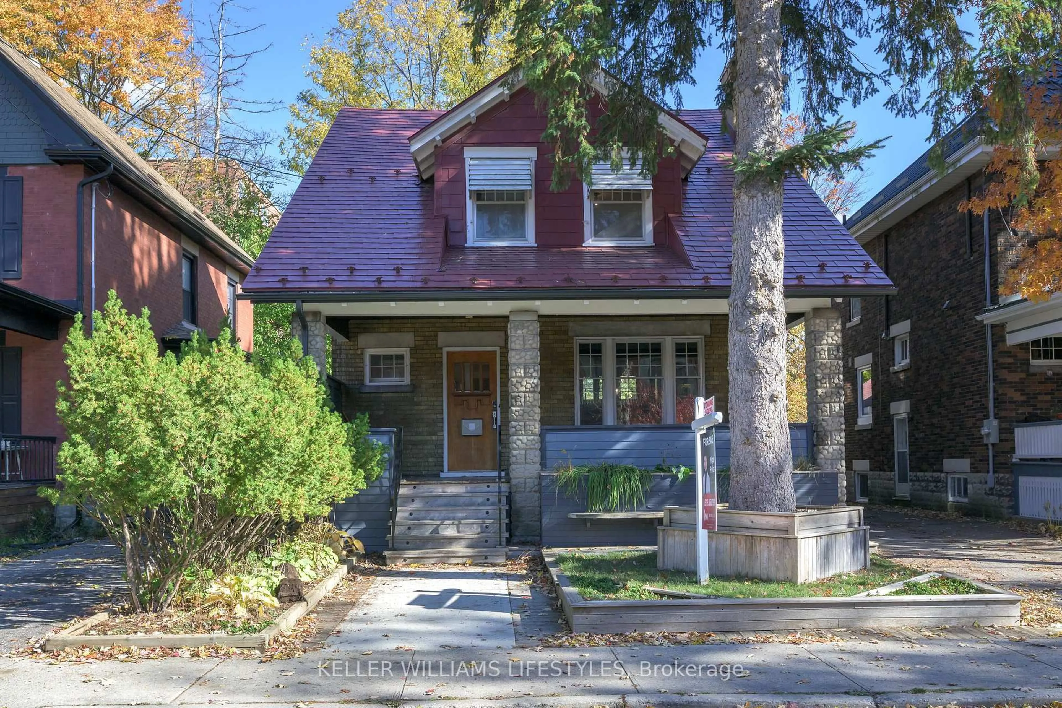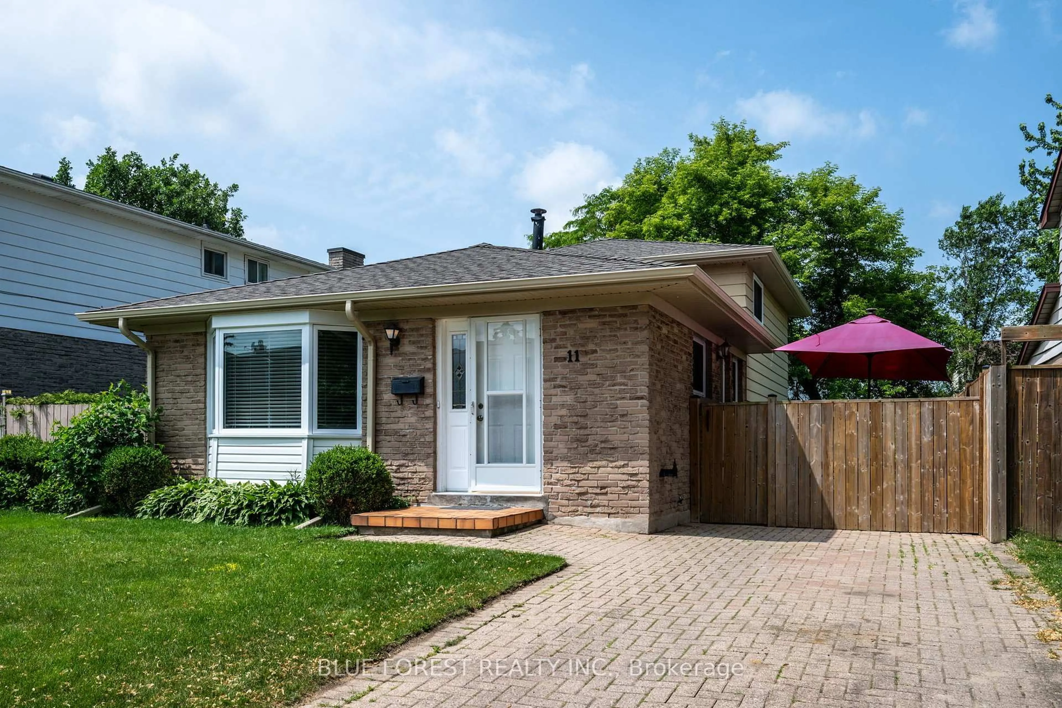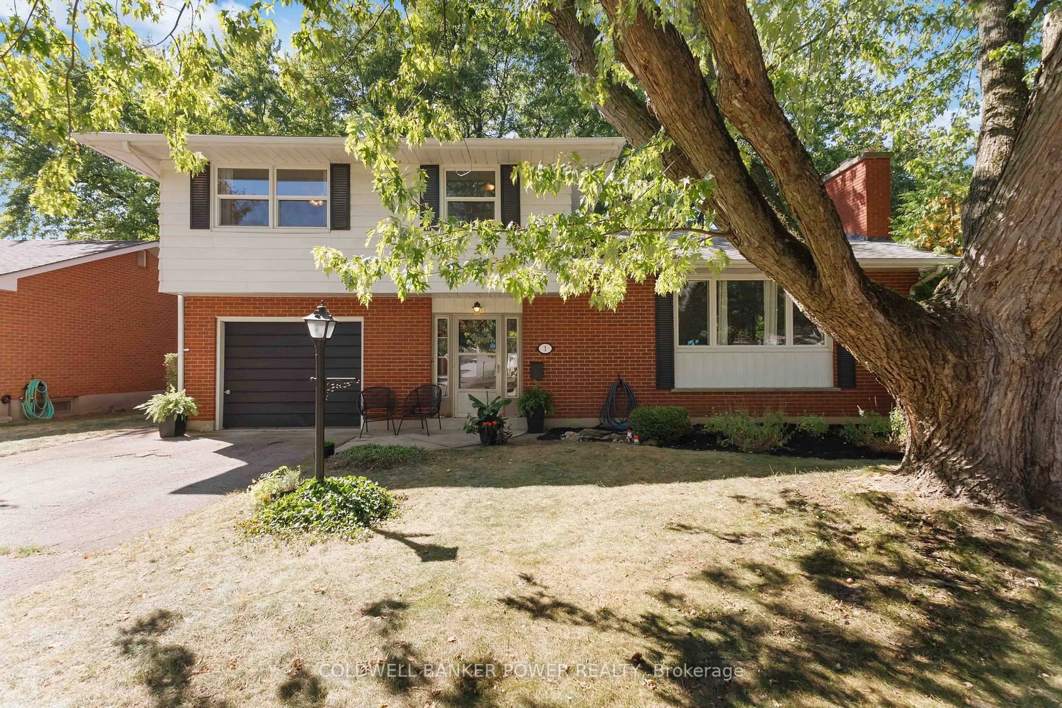Located on tree lined avenue of single family homes in sought after Old North London. Close to schools, city bus, parks, University, grocery, shops, restaurants, most within walking distance. Situated on professionally landscaped lot with lovely front and rear gardens and flowering trees. Spacious sundeck for summer fun off the kitchen and detached garage plus private drive with lots of parking. This all brick bungalow has a perfect layout and is the right size for singles, retirees or first time buyers. One bedroom and den on main plus finished lower level with seperate rear entrance. Would make a terrific layout for room mates or extended family. Full bath on each level. Eat in kitchen, dining and living room on main. Fireplace on each level. Cozy rec room in lower level and ample storage also. Newer windows. Rental Water heater (2024). Weeping tile has been replaced and all Walls sealed from outside.Shingles(2013). Furnace and air on maintenance contract so maintained every 6 mths.Well loved and cared for in move in condition.
Inclusions: FRIDGE, STOVE, DISHWASHER, WASHER, DRYER, WINDOW COVERINGS, FREEZER, 2 ELECTRIC FP's IN LIV RM., 12 BOTTLE WINE FRIDGE, PANTRY AND CUPBOARDS IN LOWER LEVEL AND LARGE CEDAR LINED CUPBOARD.3 SHELVING UNITS IN GARAGE, RAIN BARREL.
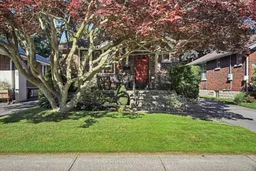 28
28

