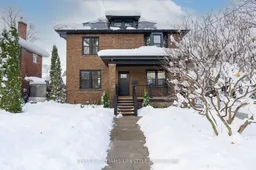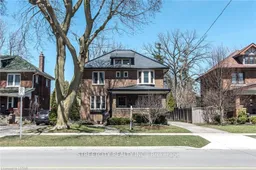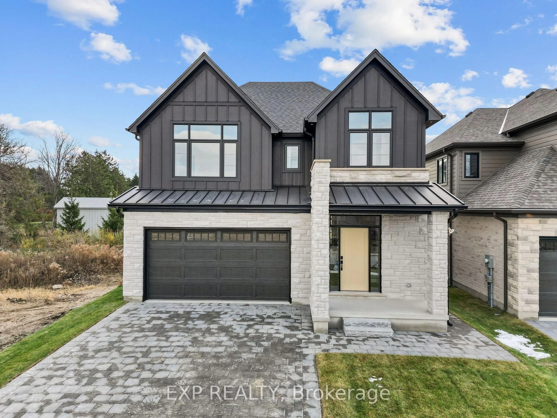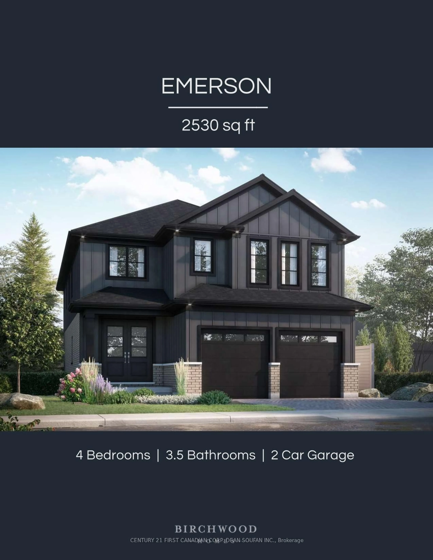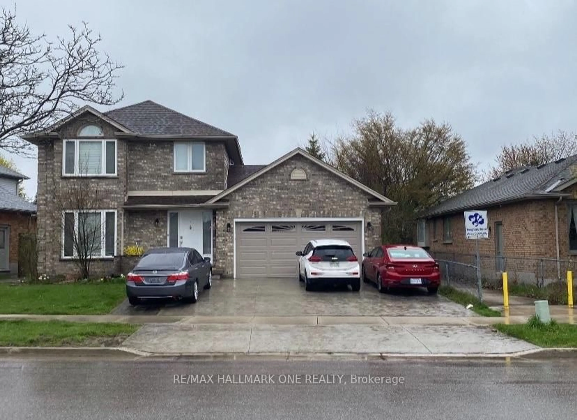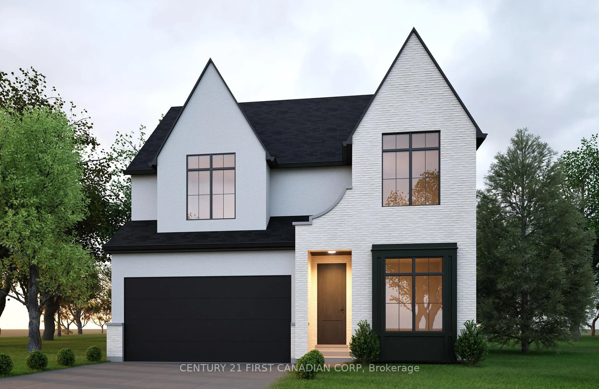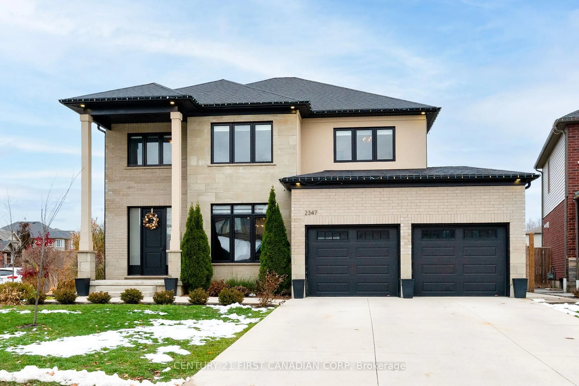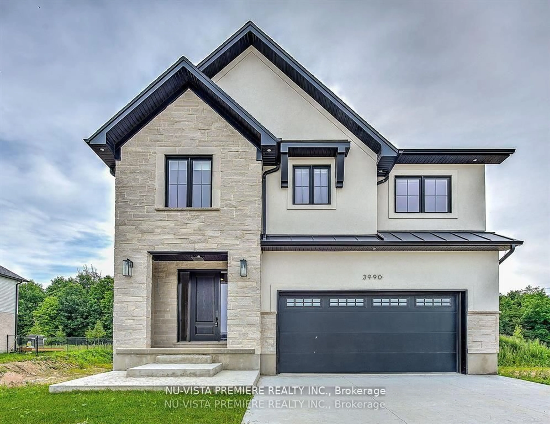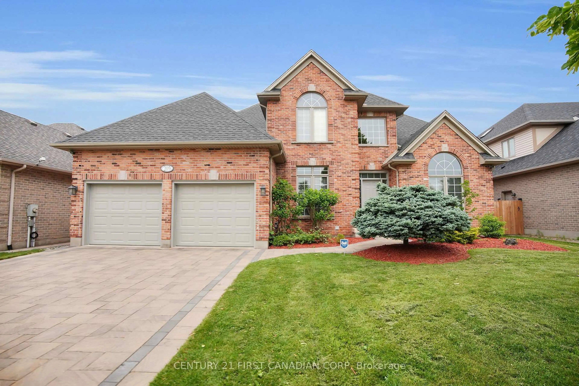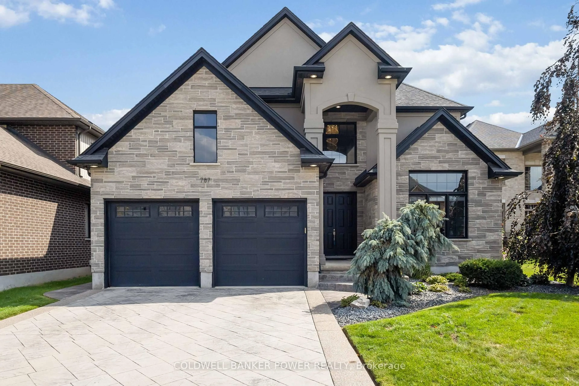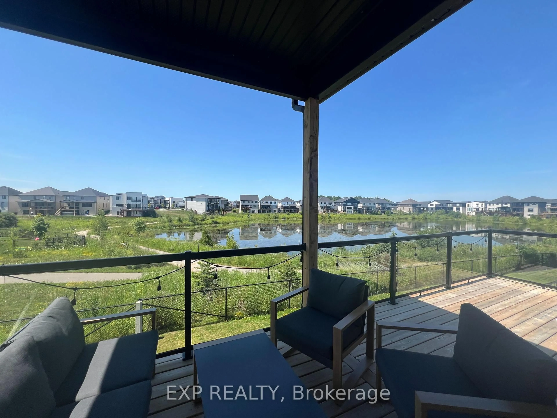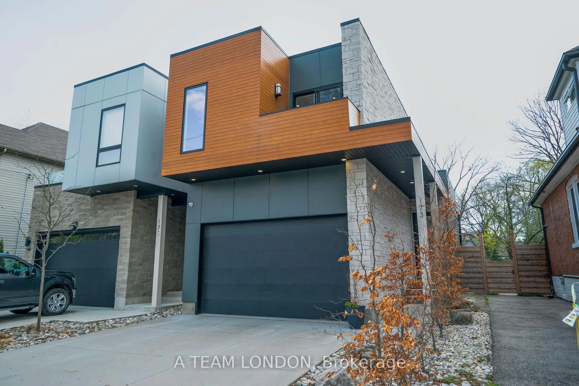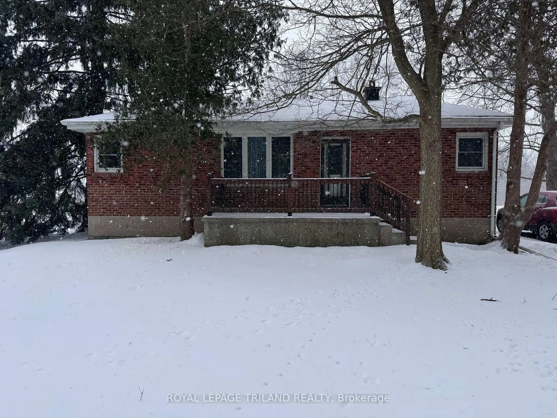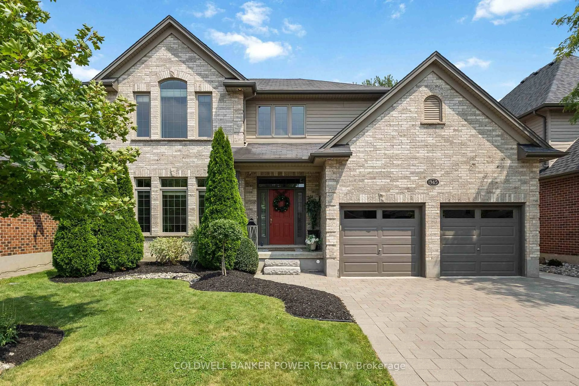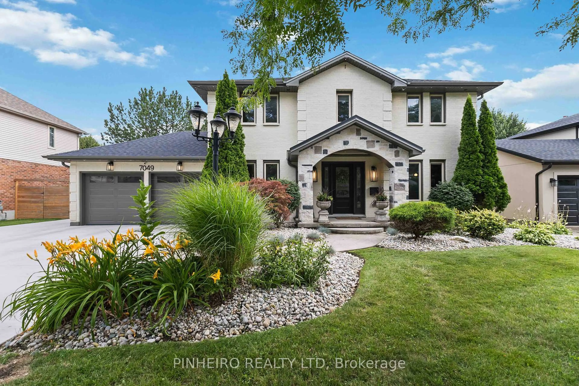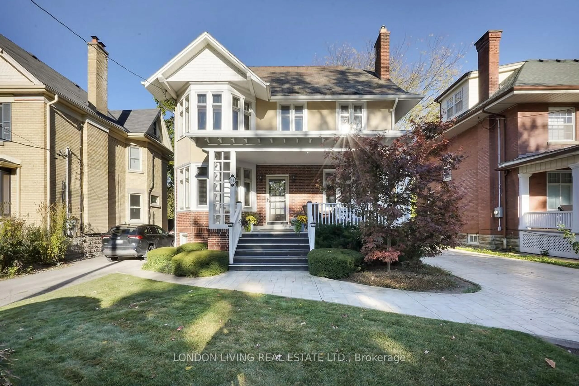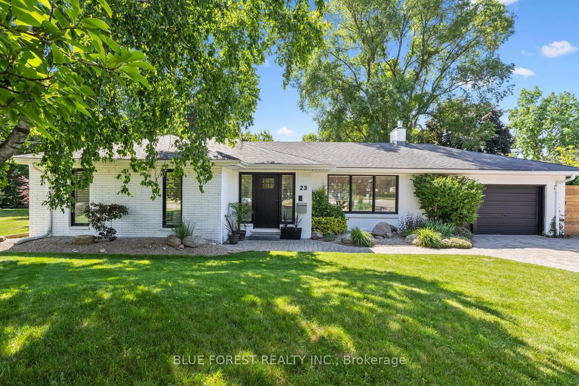This Old North home is a rare find: a brand new interior wrapped in the charm of an established neighborhood. Located in a highly desirable mature neighborhood close to Western, University Hospital, St Josephs Hospital, Fanshawe College, and top-rated schools, this home offers both timeless charm and modern luxury. Highlights include: Custom panelled walls, modern trim levels and premium hardware that showcase exceptional attention to detail. A stunning living room featuring a cozy gas fireplace as the focal point, flanked by an entire wall of custom-built shelving and cabinetry on either side. Breathtaking kitchen with quartz countertops, 12-foot center island, integrated appliances and abundant custom cabinetry. Premium hardwood floors and elegant ceramic tiling throughout add sophistication and durability. Three spacious bedrooms, each with its own en-suite bath for unparalleled comfort, including an ensuite with a luxurious soaker tub, walk-in shower, double vanity, and luxurious in-floor heating for enhanced comfort. Fully finished lower level, featuring a rec room with gas fireplace, office, 4-piece bathroom, and luxurious laundry room with generous counters and cupboards. The exterior is equally impressive with a beautifully landscaped backyard oasis complete with a 16x32 ft heated saltwater inground swimming pool, oversized patio, outdoor gas fireplace, double car garage, storage shed and a fully fenced yard for privacy and convenience. This one-of-a-kind home is a masterpiece of craftsmanship completely reimagined and renovated to the highest degree, with every detail thoughtfully executed to perfection.
Inclusions: Refrigerator, Stove, Dishwasher, Microwave
