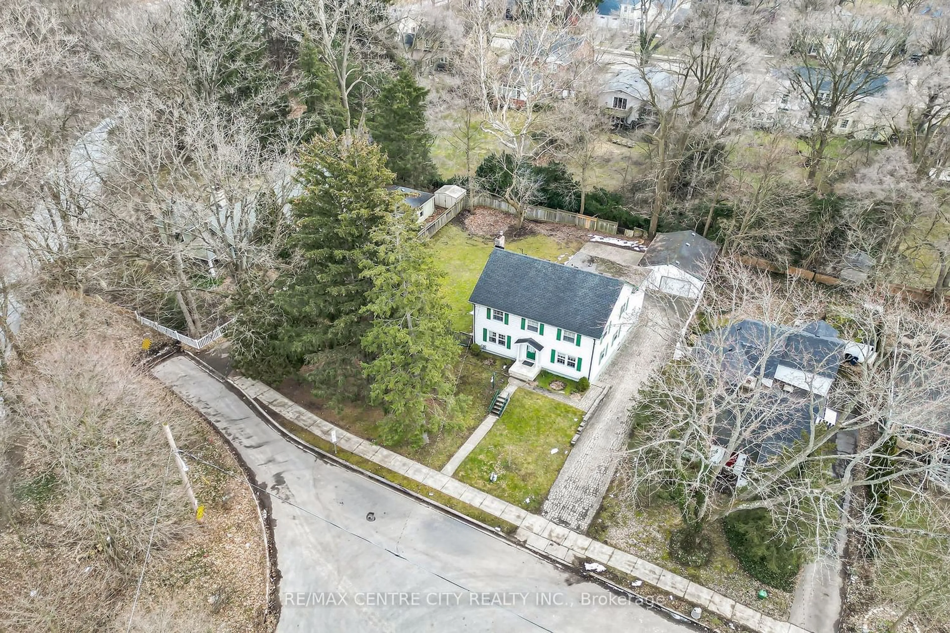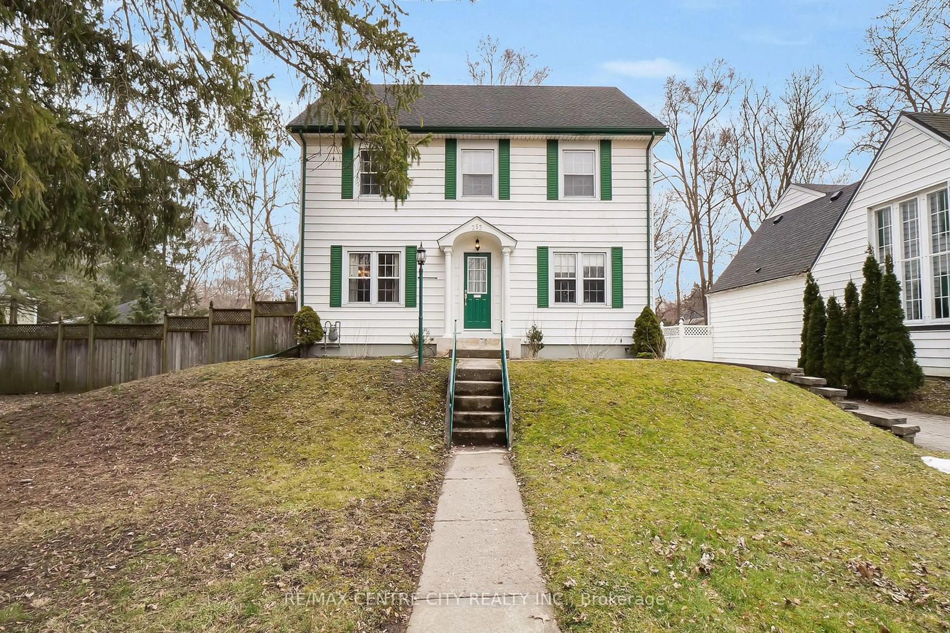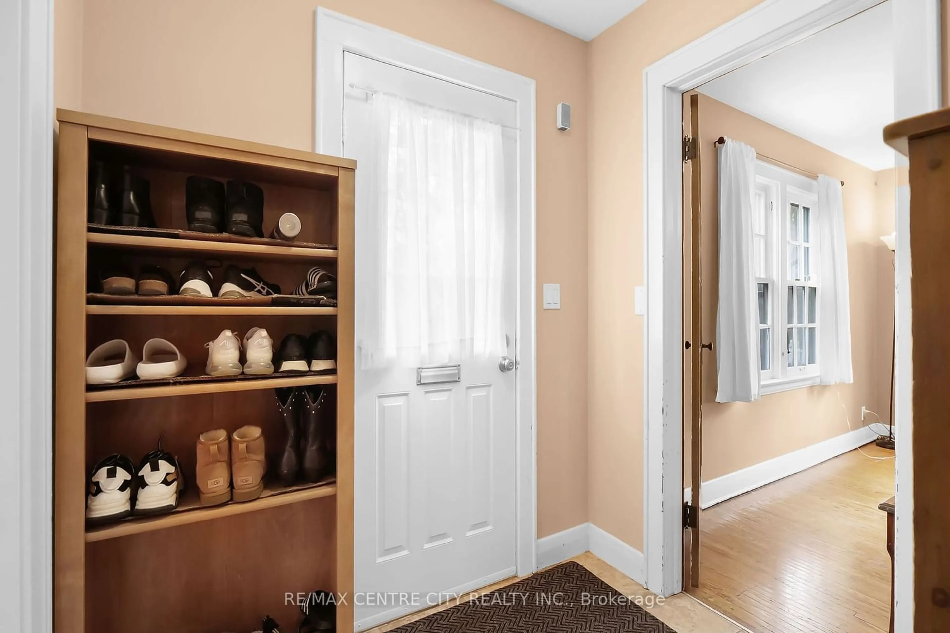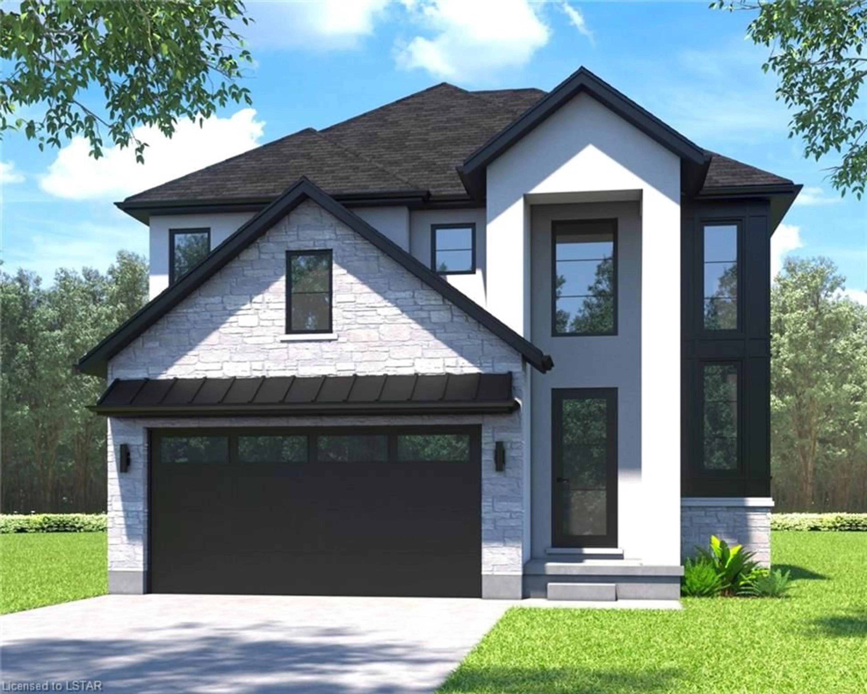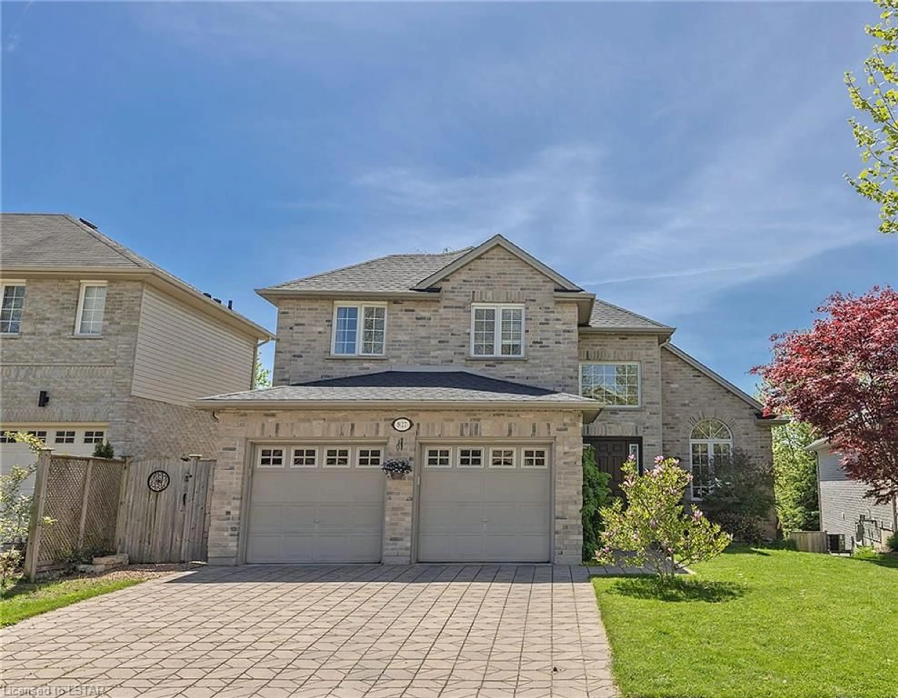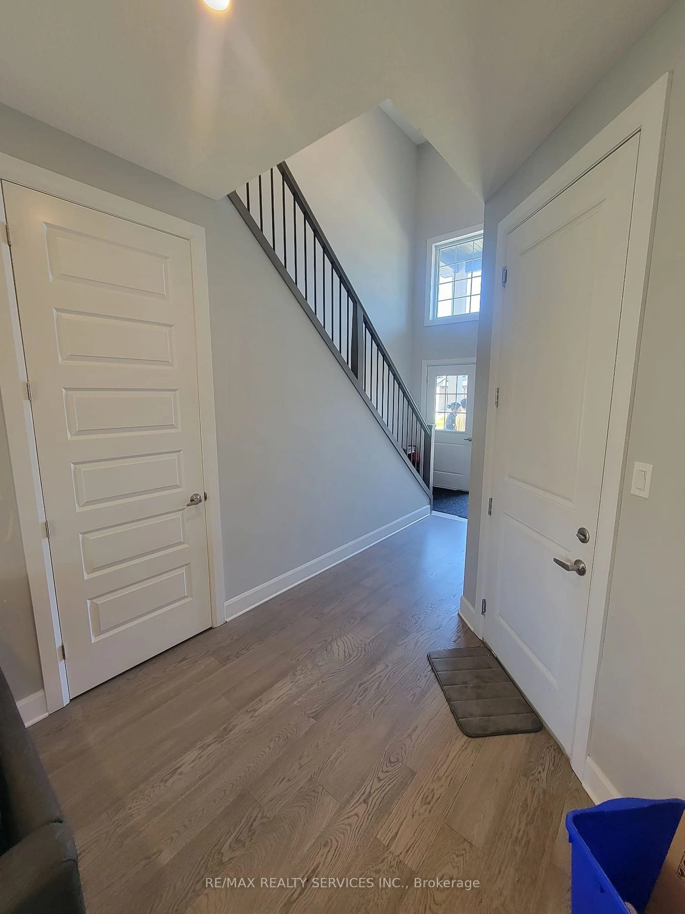253 Bernard Ave, London, Ontario N6A 2M9
Contact us about this property
Highlights
Estimated ValueThis is the price Wahi expects this property to sell for.
The calculation is powered by our Instant Home Value Estimate, which uses current market and property price trends to estimate your home’s value with a 90% accuracy rate.$1,083,000*
Price/Sqft-
Days On Market62 days
Est. Mortgage$5,149/mth
Tax Amount (2023)$8,124/yr
Description
Spacious (2,548 sq ft) Georgian-style home with oversized lot (99'x126') offers lot severance opportunity. This huge lot is about 3 times bigger than the average lot size on the street. Gracious living room with a wood fireplace, opened to the bright east & south facing sunroom having private view. Large kitchen with cherry cabinets and large island. Main floor also has dining room, den, laundry and 3 pc bathroom. The 2nd level has all large sized 4 bedroom and an office space. The master bedroom has all updated ensuite with a tiled glass shower & tub. The lower level has a huge rec. room with lots of pot lights, sum pump and direct access to the outside of the house. 19' by 24' detached garage and ample parking space. Large private deck and interlocking driveway. Within a stone's throw of the Thames River, Ross Park, and walking/biking trails. .
Property Details
Interior
Features
Main Floor
Living
7.85 x 4.01Dining
4.19 x 3.76Den
3.40 x 3.02Sunroom
4.19 x 3.07Exterior
Features
Parking
Garage spaces 1.5
Garage type Detached
Other parking spaces 5
Total parking spaces 6
Property History
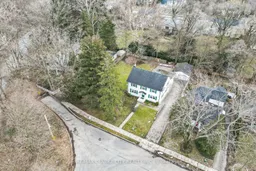 38
38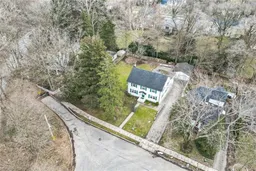 46
46
