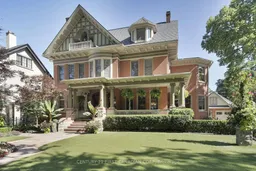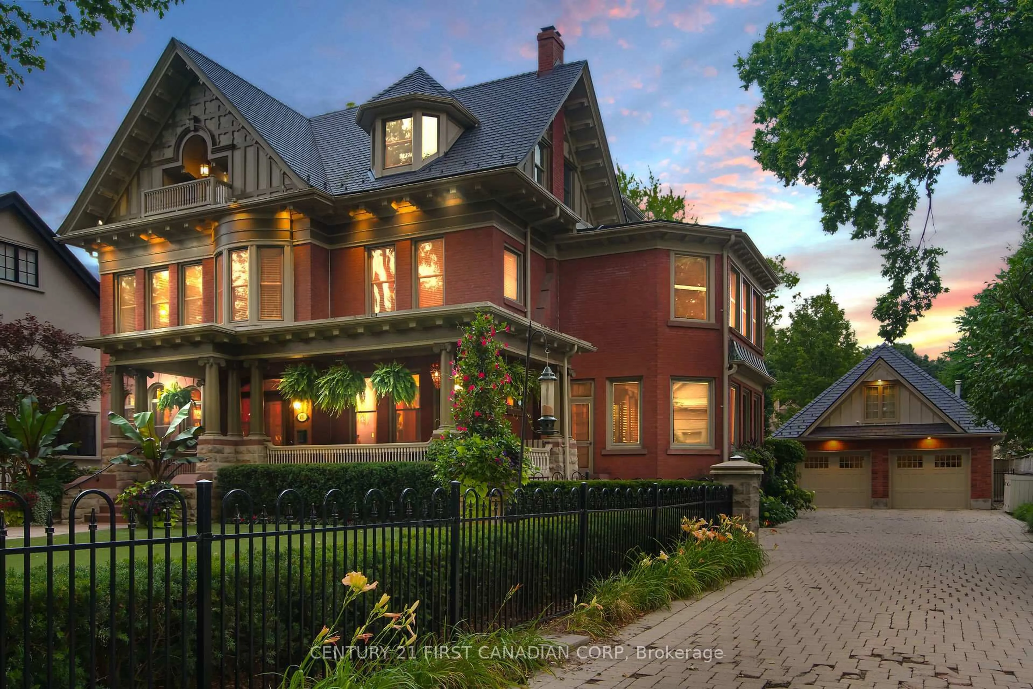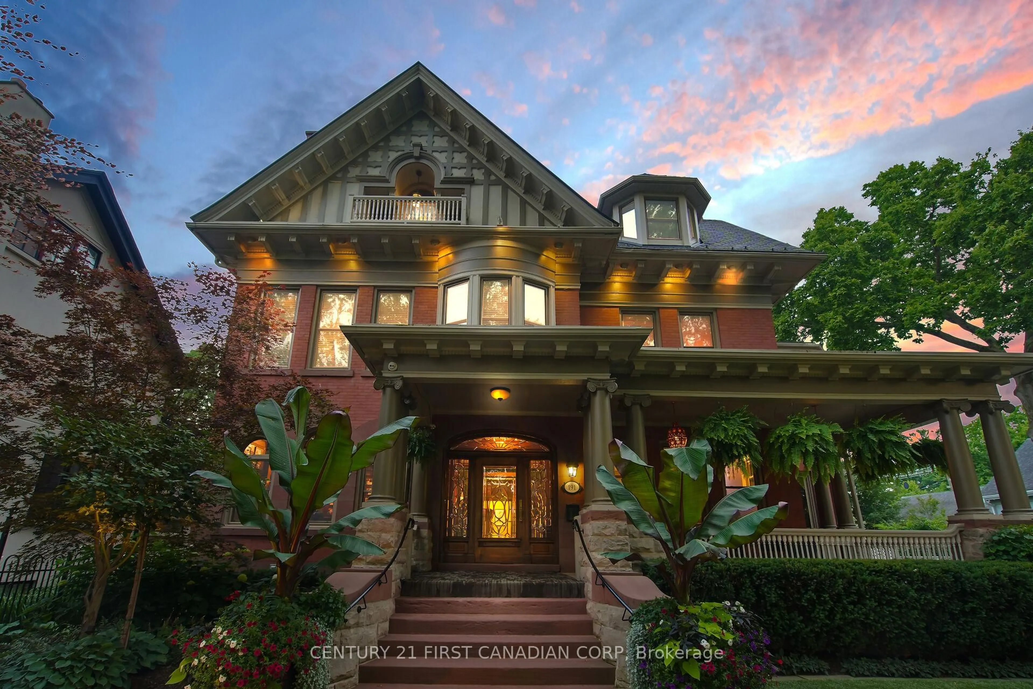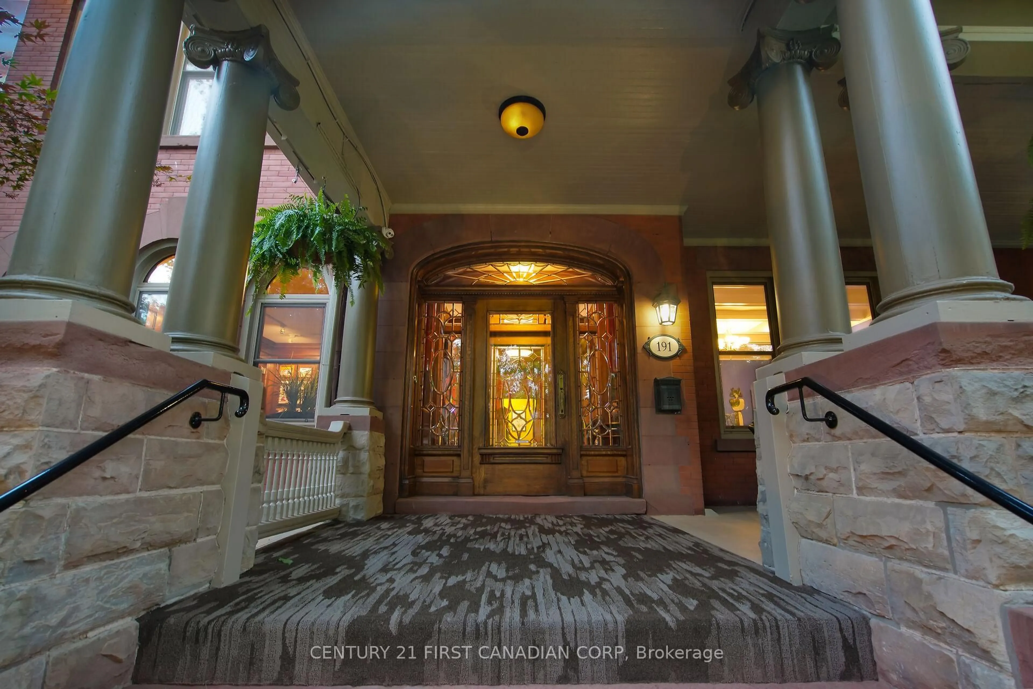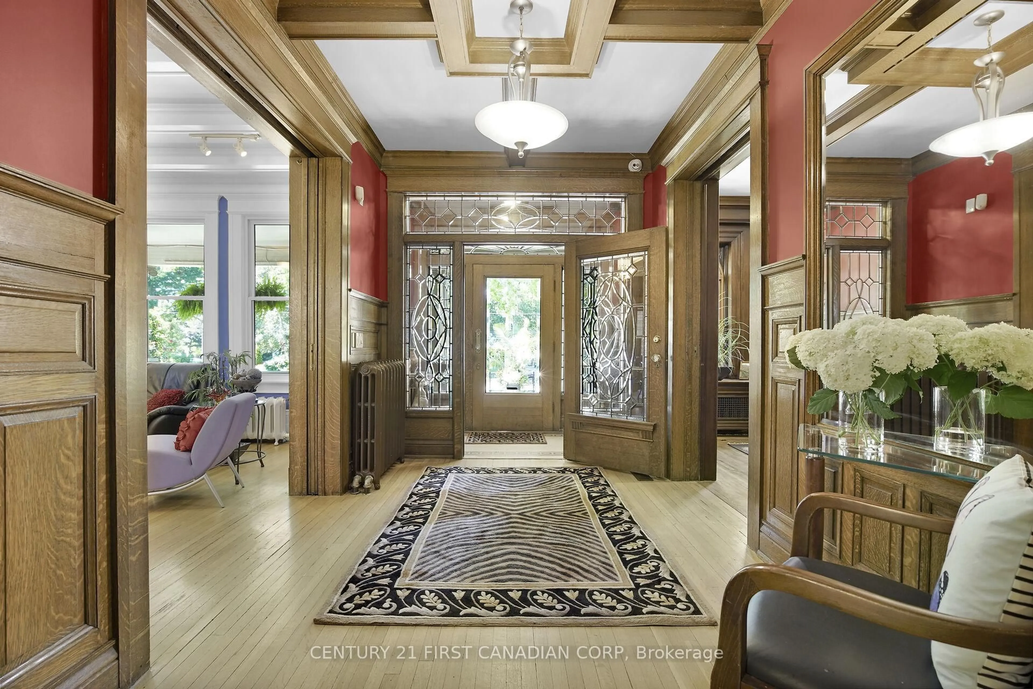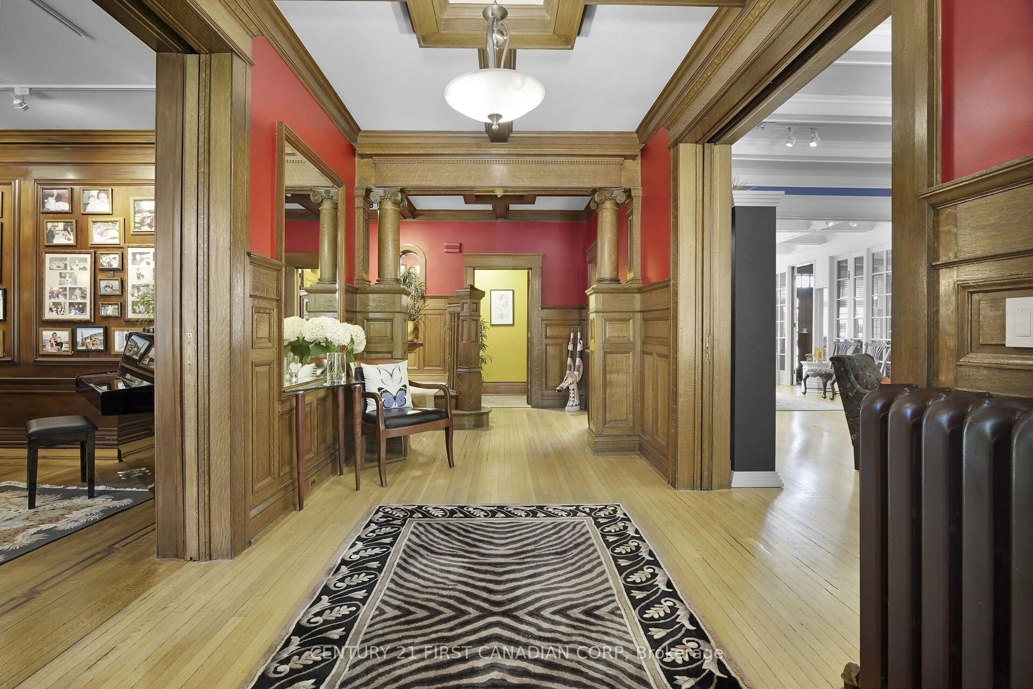191 Cheapside St, London East, Ontario N6A 1Z9
Contact us about this property
Highlights
Estimated valueThis is the price Wahi expects this property to sell for.
The calculation is powered by our Instant Home Value Estimate, which uses current market and property price trends to estimate your home’s value with a 90% accuracy rate.Not available
Price/Sqft$259/sqft
Monthly cost
Open Calculator
Description
The two-and-a-half-storey red brick house at 191 Cheapside Street reflects a typical late Edwardian style, but on a grander scale that allows for striking architectural flourishes. Hallmarks of the style include a hipped roof with cross gables, tall corbelled brick chimneys, a large front gable over a projecting wall, and a broad porch that wraps around the west side. Notable features include broad eaves with large modillions, intricate half-timbering in the gable apse, a Palladian window-door opening onto a balustraded balcony, and an octagonal Scottish dormer with sash windows. The porch features Ionic columns with limestone bases and red sandstone trim, and a balustrade with narrow balusters.The front entrance is particularly distinctive, with bevelled glass in the oak-framed door, sidelights, and elliptical transom, topped by a cylindrical bay window. These features are highlighted against a purposefully subdued backdrop: red brick with red mortar, minimal stone contrast, and orderly sash windows. Red sandstone trim appears in window sills, voussoirs, and along the limestone foundation.Additions to the house, including a flat-roofed sunroom and a 2008 rear extension, are faithful to the original design, replicating key details such as brick colour, eaves, and modillions. The property benefits from its setting on the wide, boulevard-lined west end of Cheapside Street. The current owners have developed a formal Renaissance garden in front, enclosed by a metal fence and visually linked to the house by shared architectural motifs like half-timbering. A driveway on the west leads to a two-car garage that echoes the main houses design.The house sits approximately 7.25 metres from the front property line and 22.5 metres from the street.
Property Details
Interior
Features
3rd Floor
Media/Ent
5.4 x 5.424th Br
5.19 x 5.785th Br
4.38 x 3.45Br
4.2 x 3.85Exterior
Features
Parking
Garage spaces 2
Garage type Detached
Other parking spaces 8
Total parking spaces 10
Property History
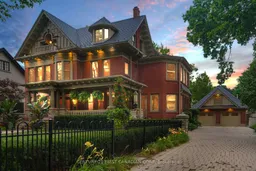 50
50