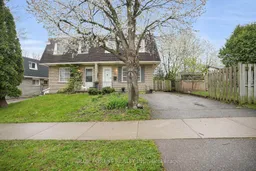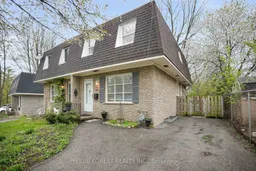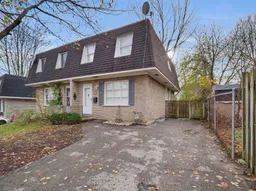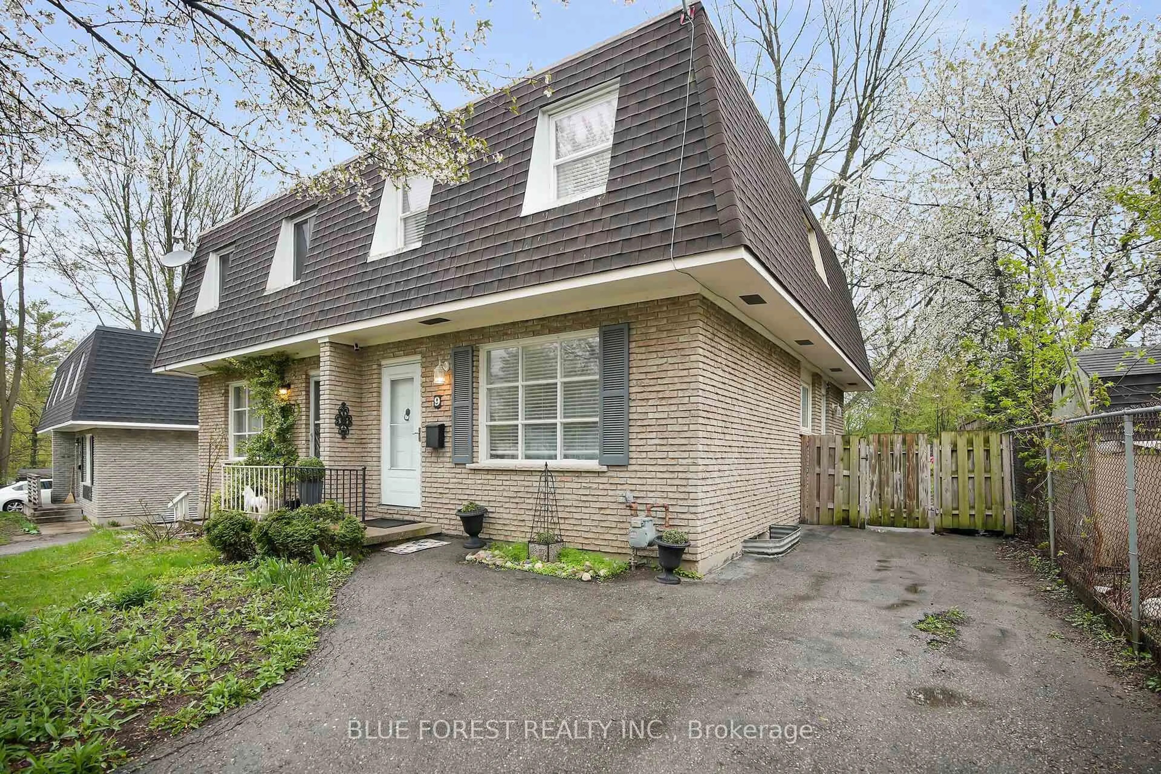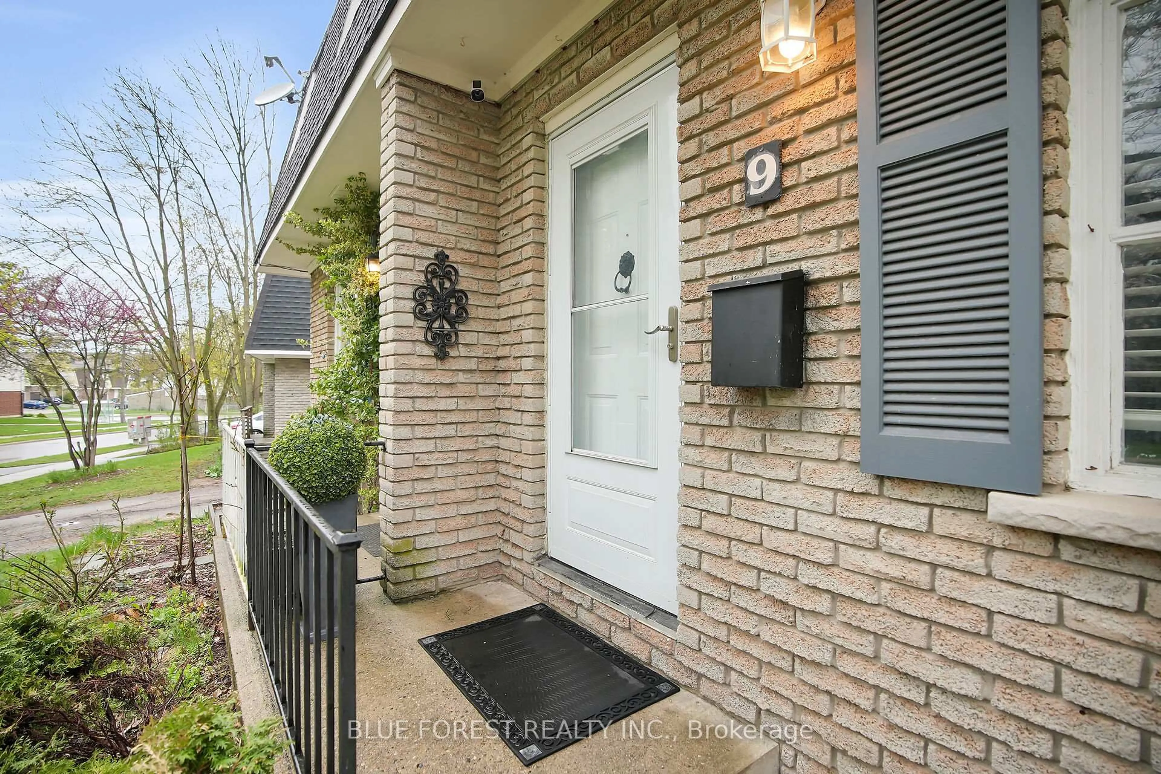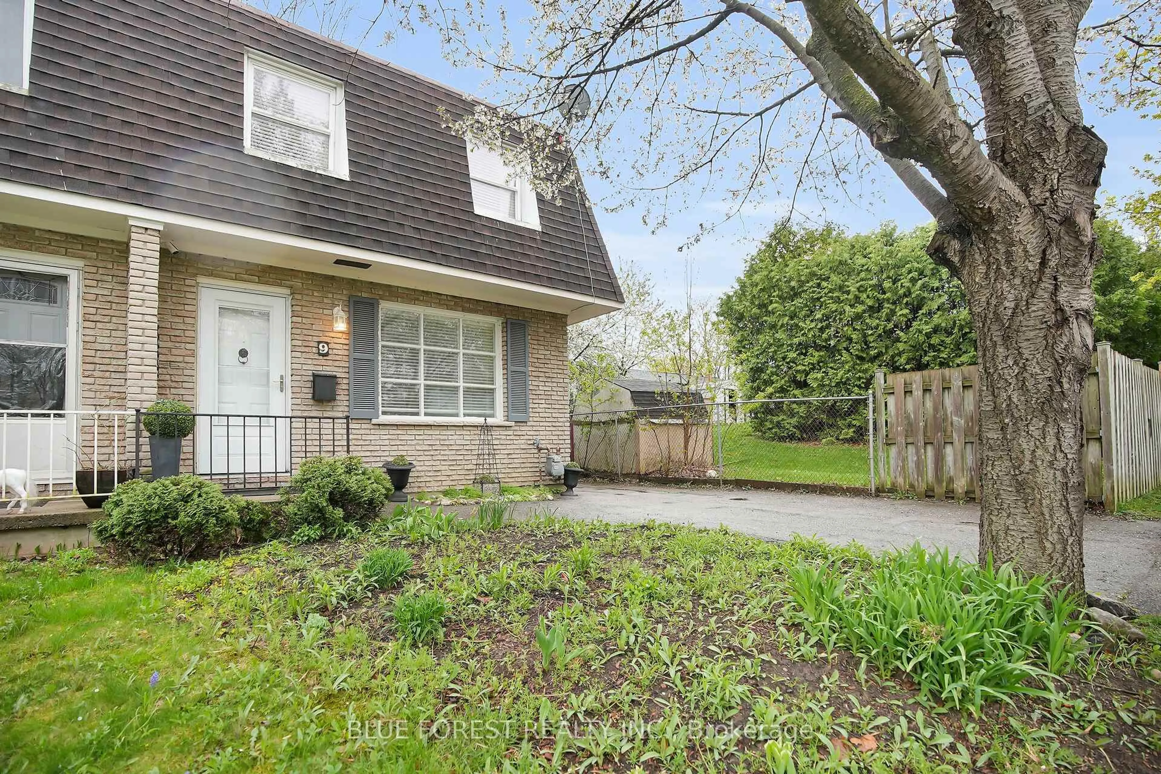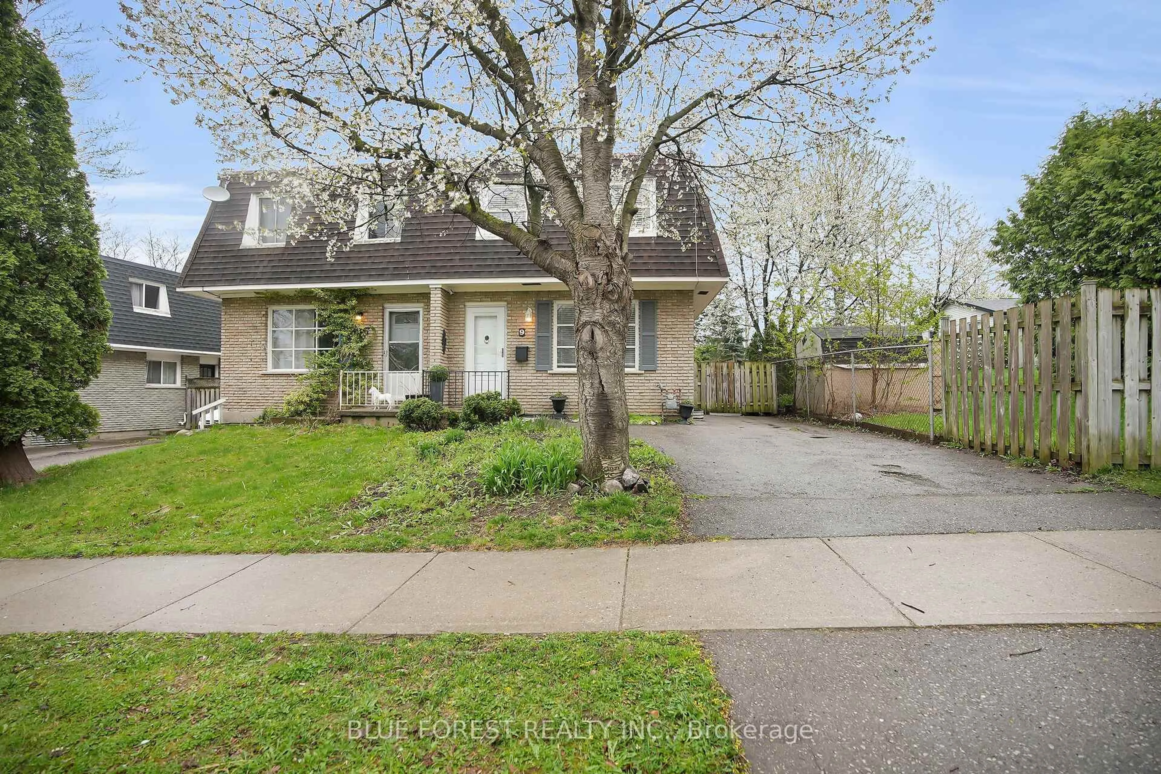9 ARDSLEY Rd, London North, Ontario N6G 2W3
Contact us about this property
Highlights
Estimated valueThis is the price Wahi expects this property to sell for.
The calculation is powered by our Instant Home Value Estimate, which uses current market and property price trends to estimate your home’s value with a 90% accuracy rate.Not available
Price/Sqft$394/sqft
Monthly cost
Open Calculator
Description
Don't miss your chance! This is one of the most affordable homes in the Northwest London neighbourhood of White Hills. This 3 bedroom, 1.5 bath Semi-Detached home, with no condo fees, is a rare find for first-time buyers looking to step into home ownership with confidence, Western University students or a smart addition to any investors portfolio. The main floor features a bright and welcoming living space with large windows that allow natural light to flood in. The updated kitchen (new LVP floors just installed) offers ample storage and is open to the dining room perfect for casual family dinners or hosting friends. There's also a 2-piece bath for added convenience. Upstairs, you'll find three generous bedrooms, including a spacious primary suite with plenty of closet space. The 3-piece family bath is clean, modern, and recently updated. The finished lower level provides additional living space with a cozy rec room ideal for movie nights, a kids' play area, home gym, or even a home office setup. Step outside to your private, fully fenced backyard a rare feature in this price range! Bonus: Furnace and A/C replaced in 2019, upgrades for 2020: both bathrooms with vanities, tile floors, lower level carpeting and stairs. This home offers excellent value and location, all with no condo fees to worry about! Schedule a visit today!
Property Details
Interior
Features
Main Floor
Living
4.34 x 3.66Kitchen
3.97 x 2.63Dining
4.02 x 3.48Exterior
Features
Parking
Garage spaces -
Garage type -
Total parking spaces 1
Property History
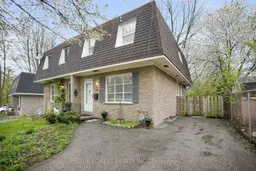 30
30