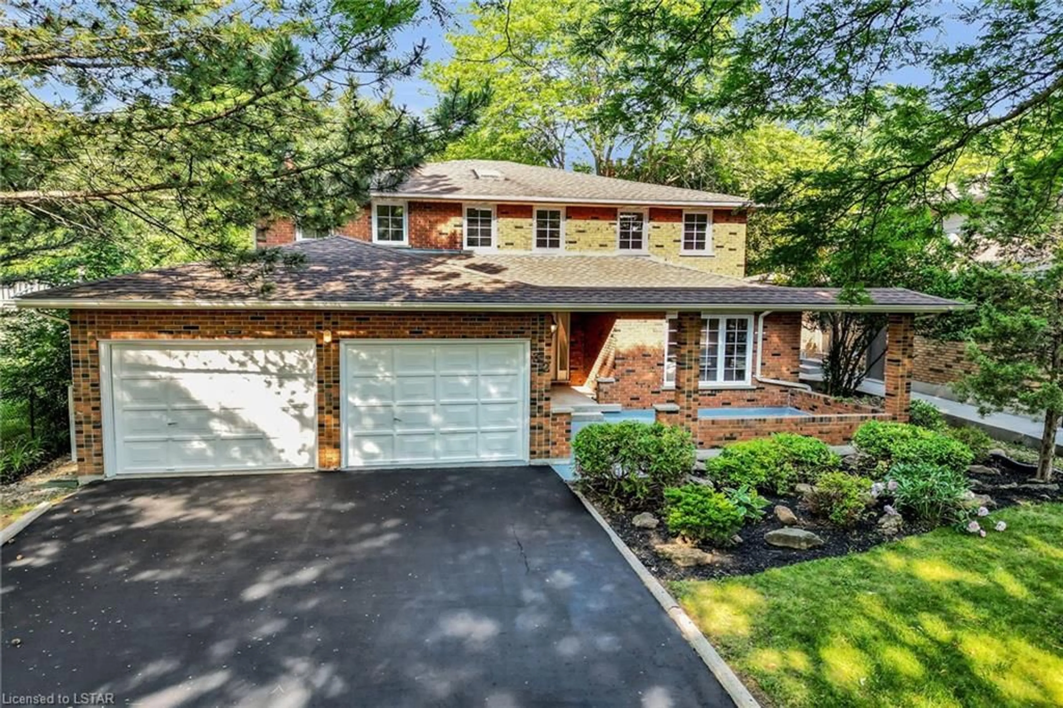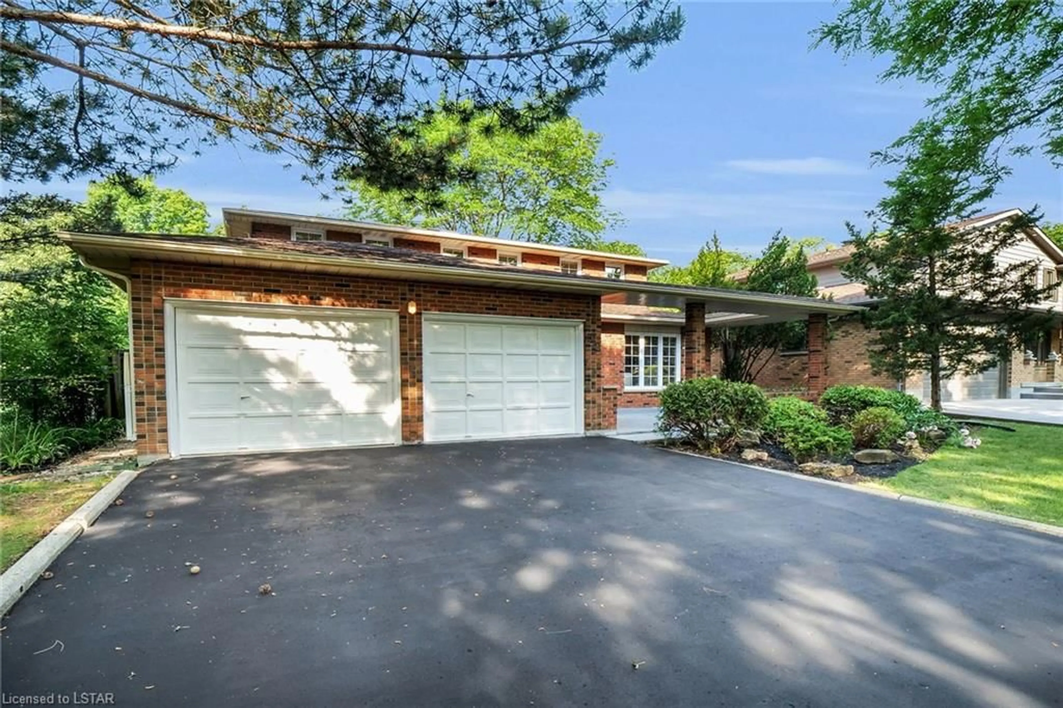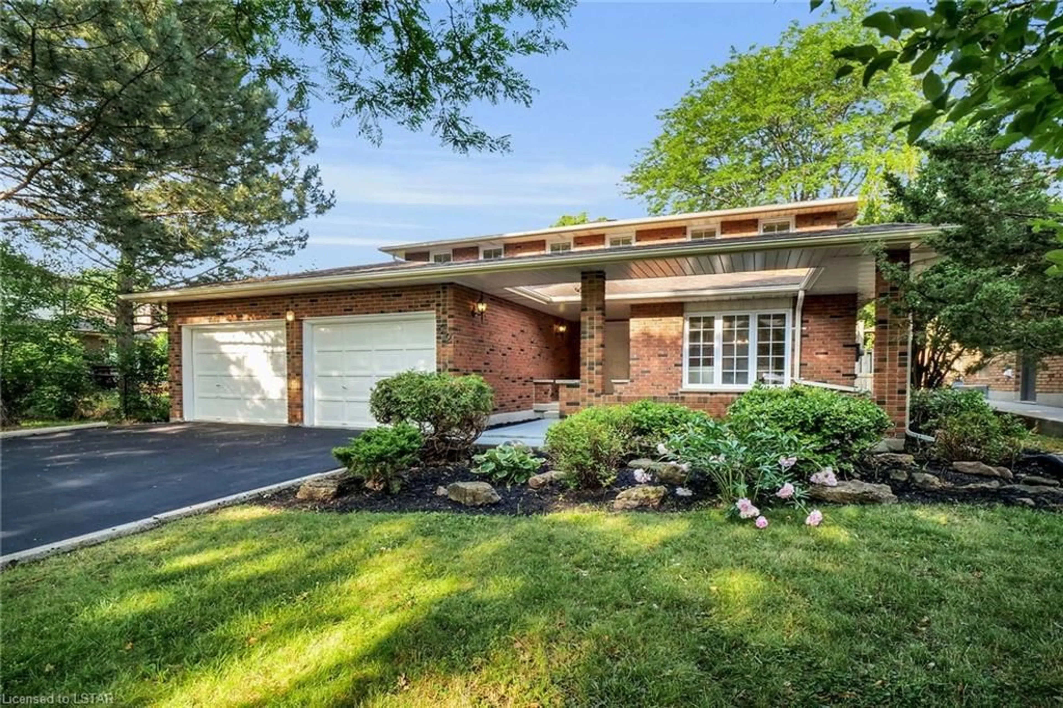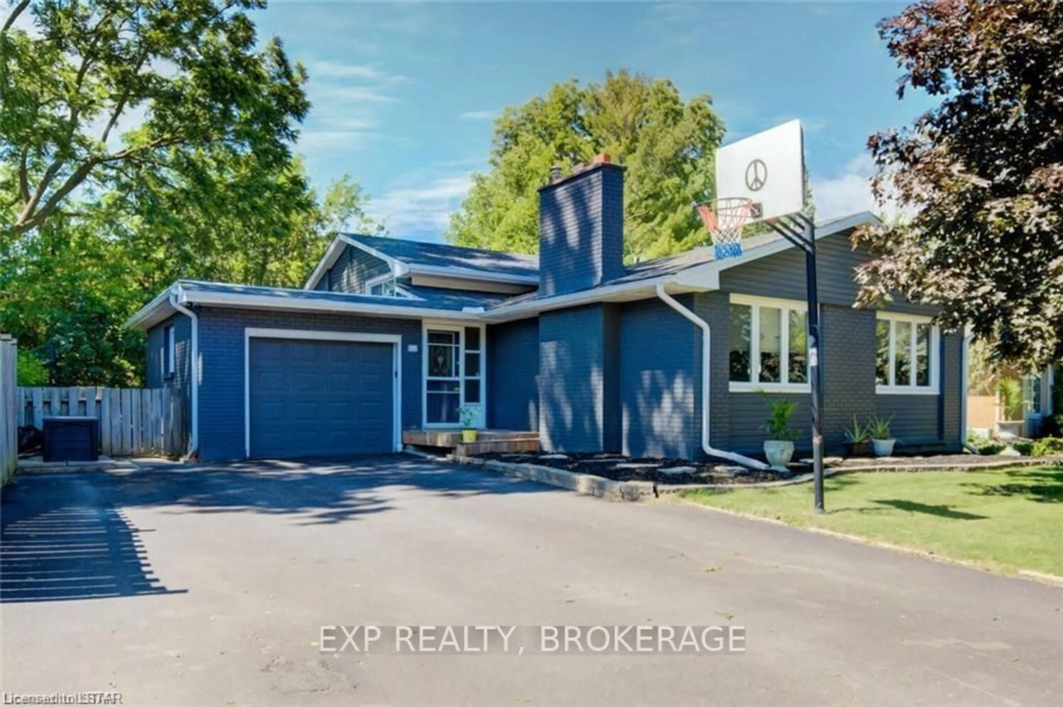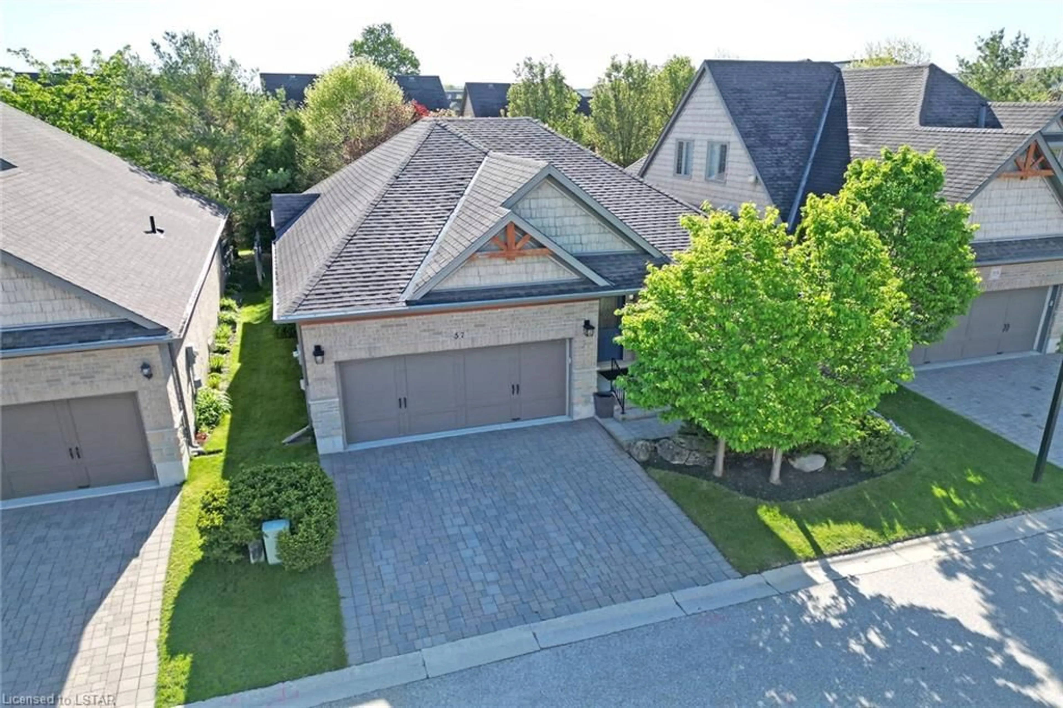32 Chepstow Close, London, Ontario N6G 3S2
Contact us about this property
Highlights
Estimated ValueThis is the price Wahi expects this property to sell for.
The calculation is powered by our Instant Home Value Estimate, which uses current market and property price trends to estimate your home’s value with a 90% accuracy rate.$909,000*
Price/Sqft$287/sqft
Days On Market37 days
Est. Mortgage$3,860/mth
Tax Amount (2023)$5,947/yr
Description
Welcome to your dream home! This spacious 4 bedroom 2 storey is perfectly located within walking distance of University of Western Ontario (UWO) and University Hospital making it an ideal choice for Parents with Students or Faculty Members. Main floor boasts a generous living room, dining room, family room with fireplace, over-sized kitchen and main floor Laundry. Grand Staircase from foyer leads you to upper floor sky-lit Master with update private Ensuite Bath, Walk-in closet and 3 additional bedrooms complete with 4 pc bath for ALL to share. Lower Level with additional fireplace, bathroom and newer LFP flooring offers plenty of room for expansion and your creativity to create additional bedrooms if you wish. The fully fenced backyard with newer concrete patio and enclosed gazebo are ideal to entertain or just relax on warm sunny afternoons. Well Looked After this property is ready for you to move-in and enjoy! Don't Delay Call today to arrange your private showing. NOTE: Pictures Are From Previous Listing and meant to show layout potential only . Current Furnishings Differ
Property Details
Interior
Features
Main Floor
Eat-in Kitchen
11.09 x 10Dining Room
20 x 30Family Room
22.06 x 11.08Fireplace
Living Room
12 x 11.09Exterior
Features
Parking
Garage spaces 2
Garage type -
Other parking spaces 4
Total parking spaces 6
Property History
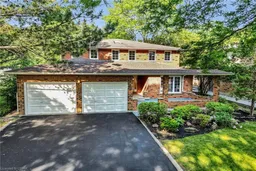 45
45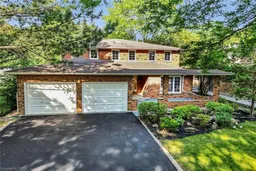 41
41
