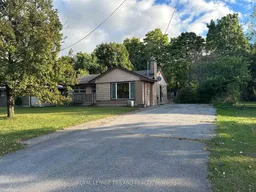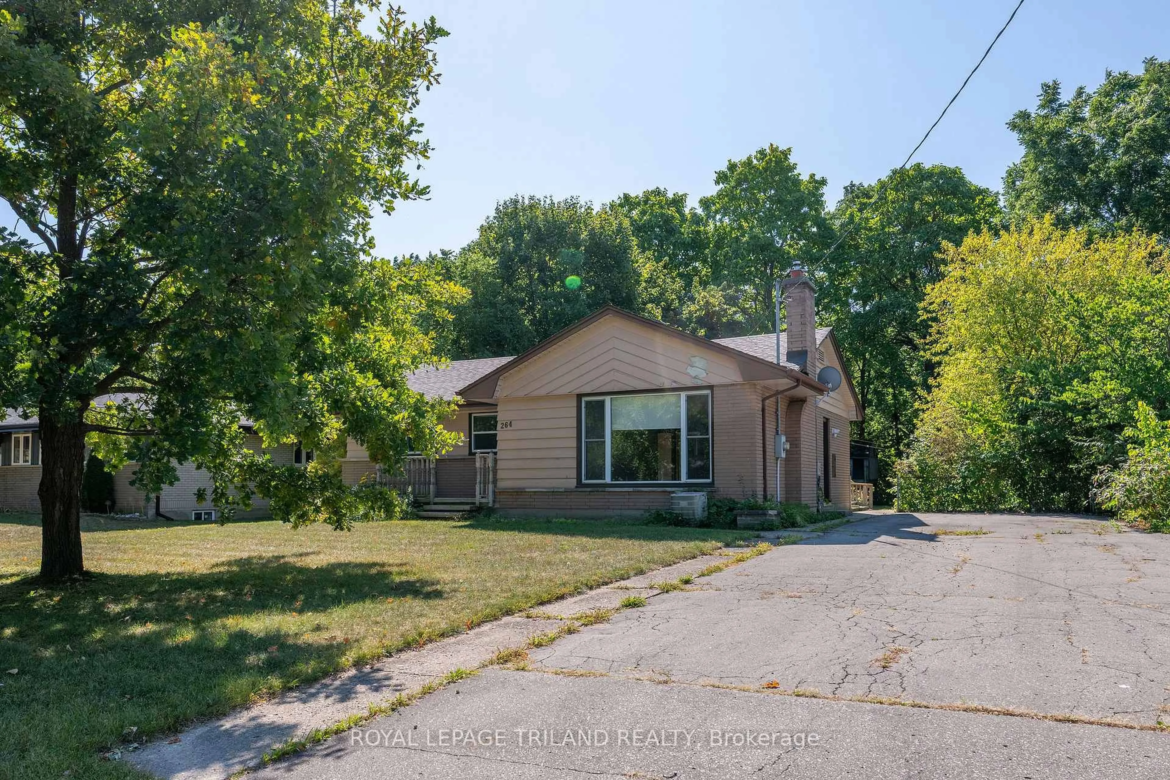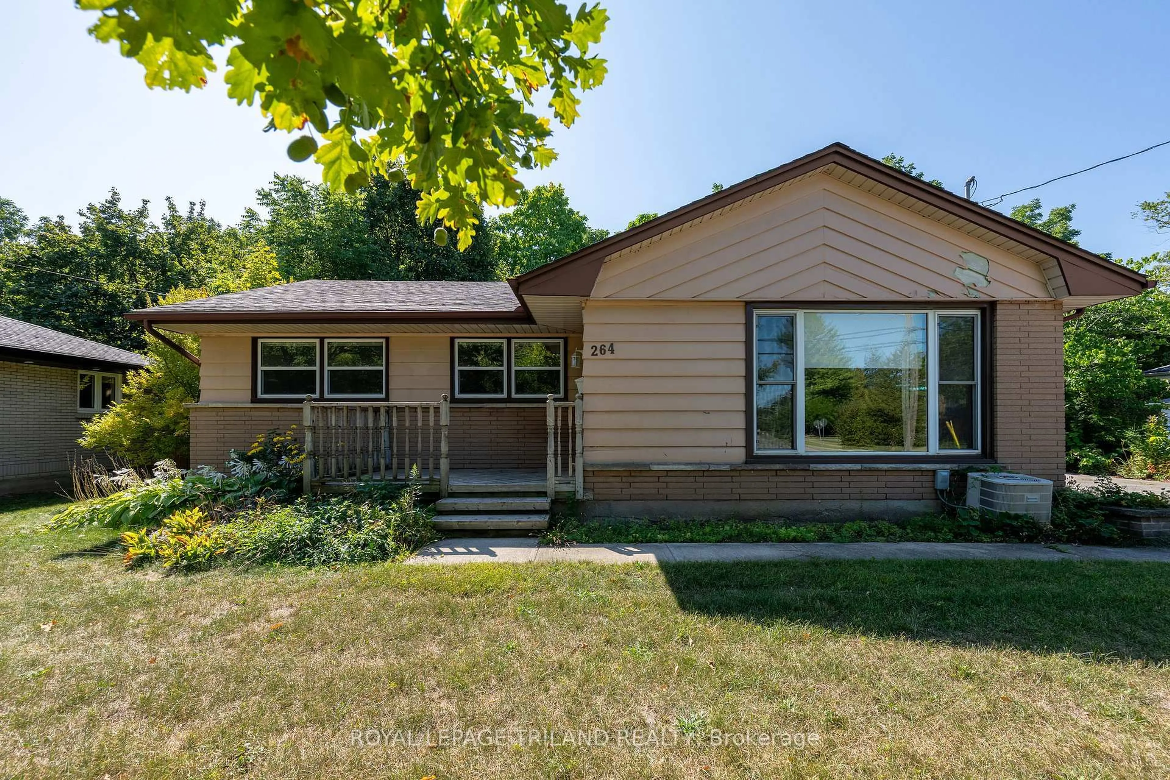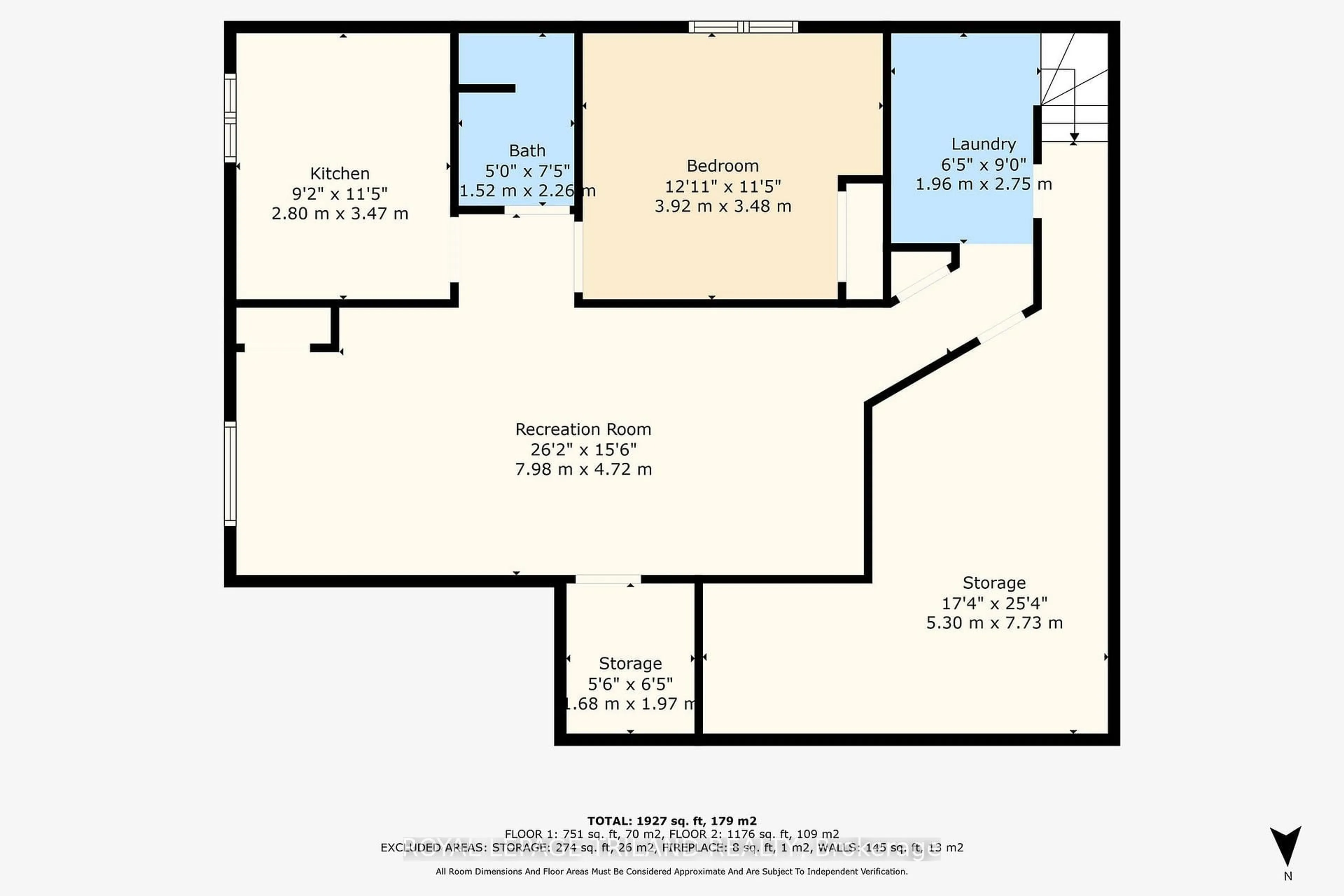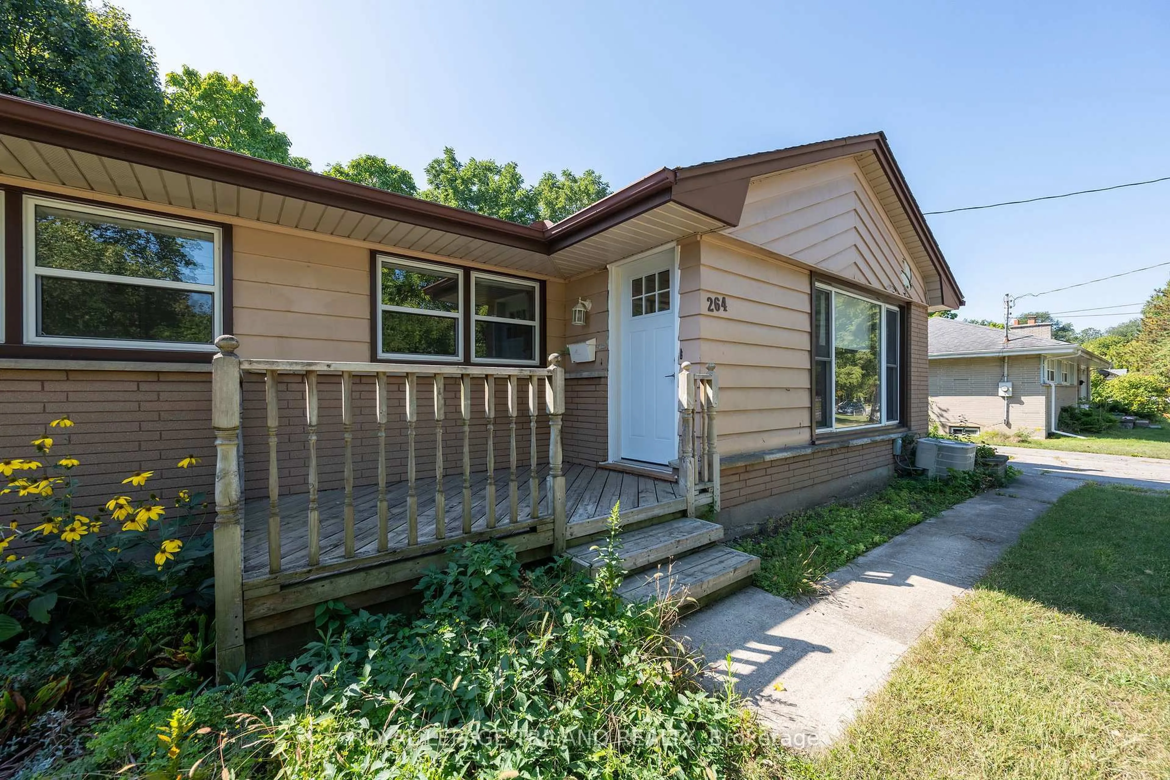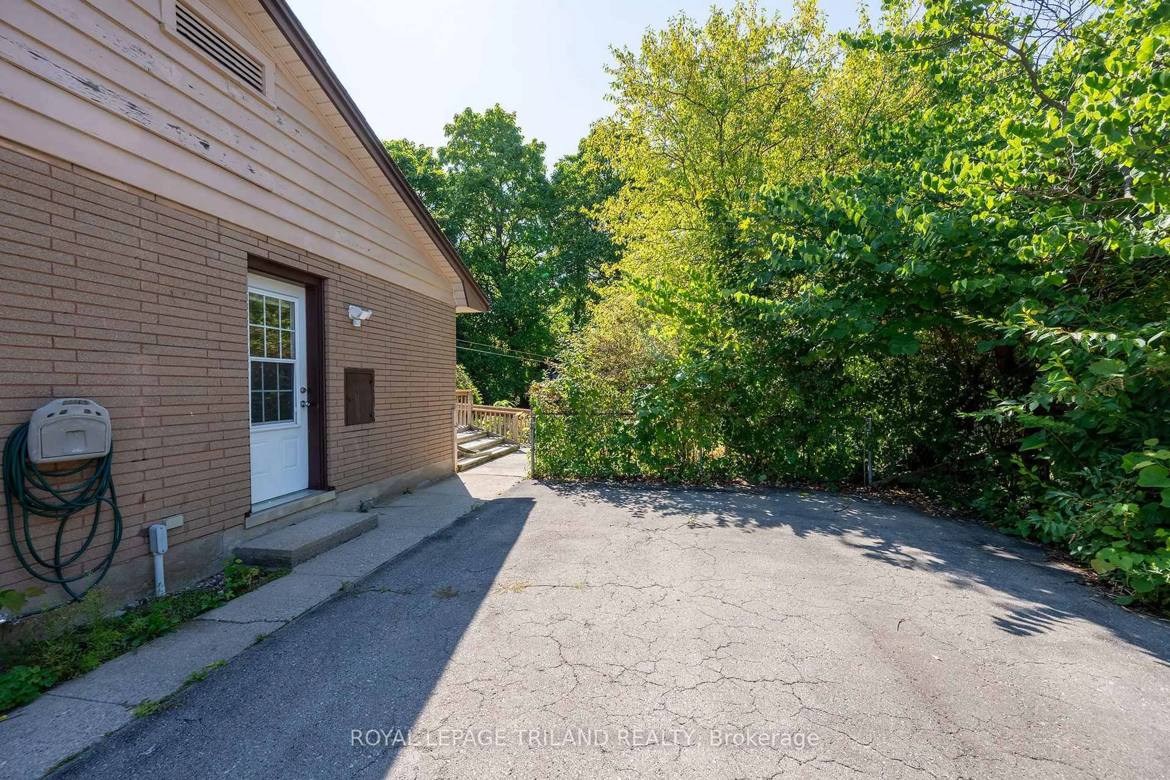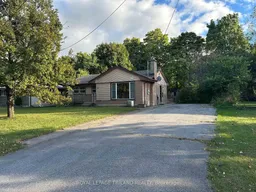264 Trott Dr, London North, Ontario N6G 1B5
Contact us about this property
Highlights
Estimated valueThis is the price Wahi expects this property to sell for.
The calculation is powered by our Instant Home Value Estimate, which uses current market and property price trends to estimate your home’s value with a 90% accuracy rate.Not available
Price/Sqft$575/sqft
Monthly cost
Open Calculator
Description
Very sought after location only minutes to Western University and University Heights elementary school. Oversized 75 ft by 150 ft lot allows for possible additional development to add additional living space and additional rental income in the future. Main floor features 3generously sized bedrooms, 2 full bathrooms, a large eat-in kitchen with stainless steel appliances and quartz countertops, a large living room with a gas fireplace, laundry and access to a large deck overlooking the backyard. The lower level features a large bedroom, living room, kitchen, 3 piece bathroom, laundry room, storage room, large egress window. There is plenty of space to add an additional bedroom in the lower level if desired. This turn key property has recently been extensively updated throughout. The double wide drive allows for 6car parking. This home is currently vacant. This home is also available for lease $4,000 per month.
Property Details
Interior
Features
Lower Floor
Living
8.2 x 3.48Br
4.06 x 3.43Kitchen
3.33 x 2.77Laundry
2.67 x 1.78Exterior
Features
Parking
Garage spaces -
Garage type -
Total parking spaces 6
Property History

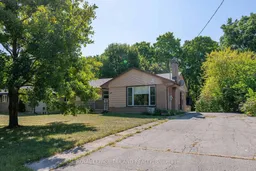 41
41