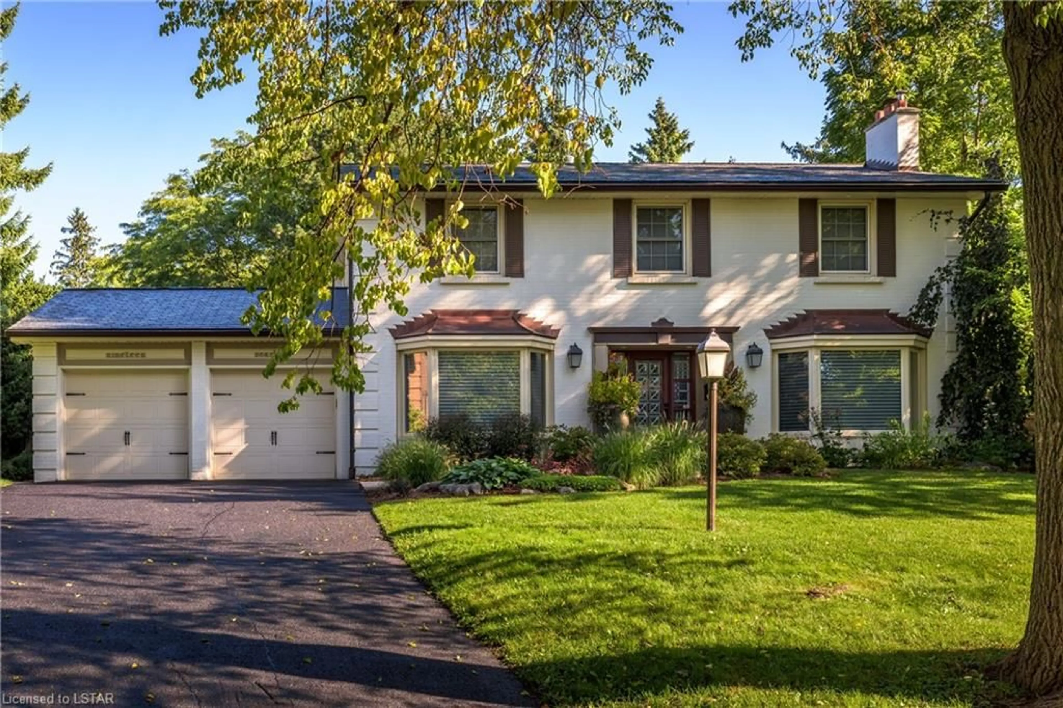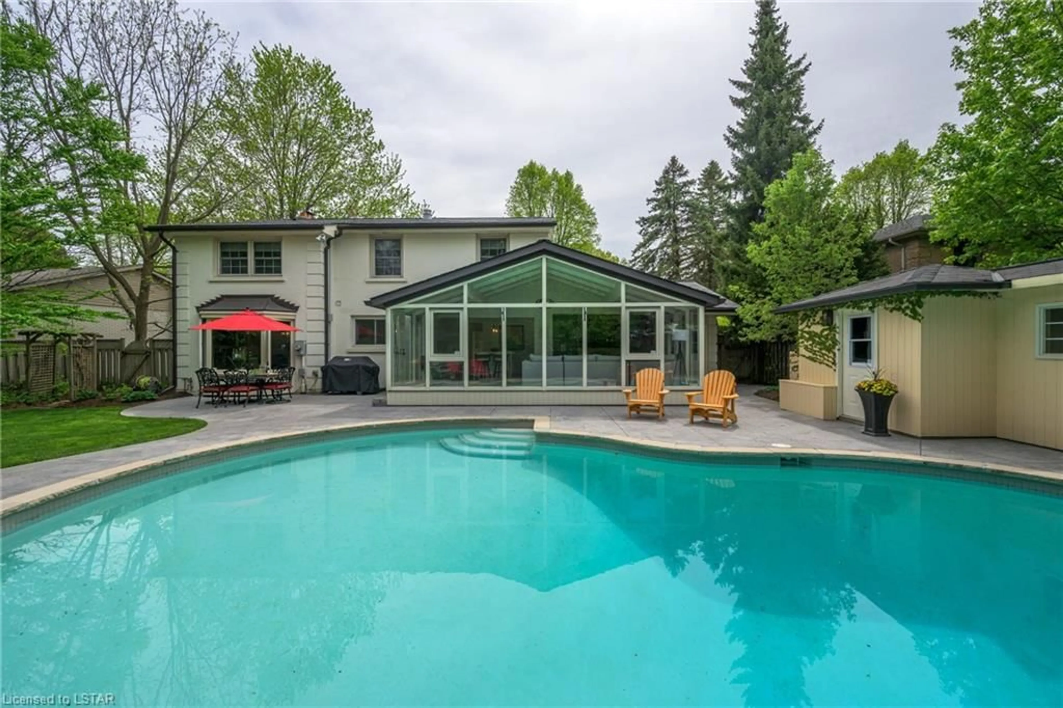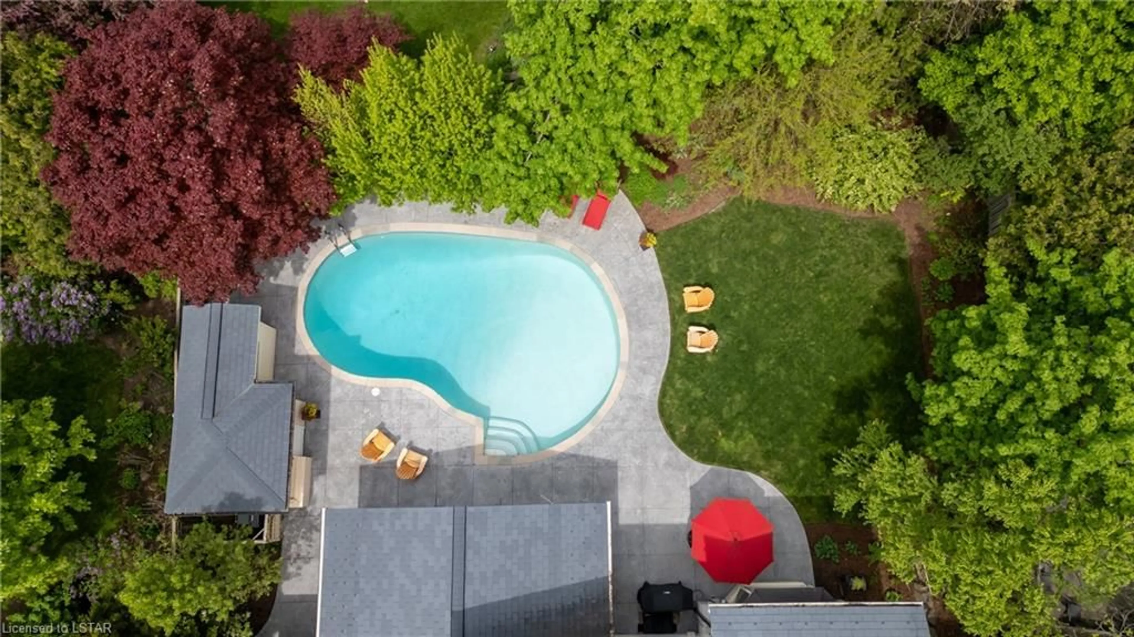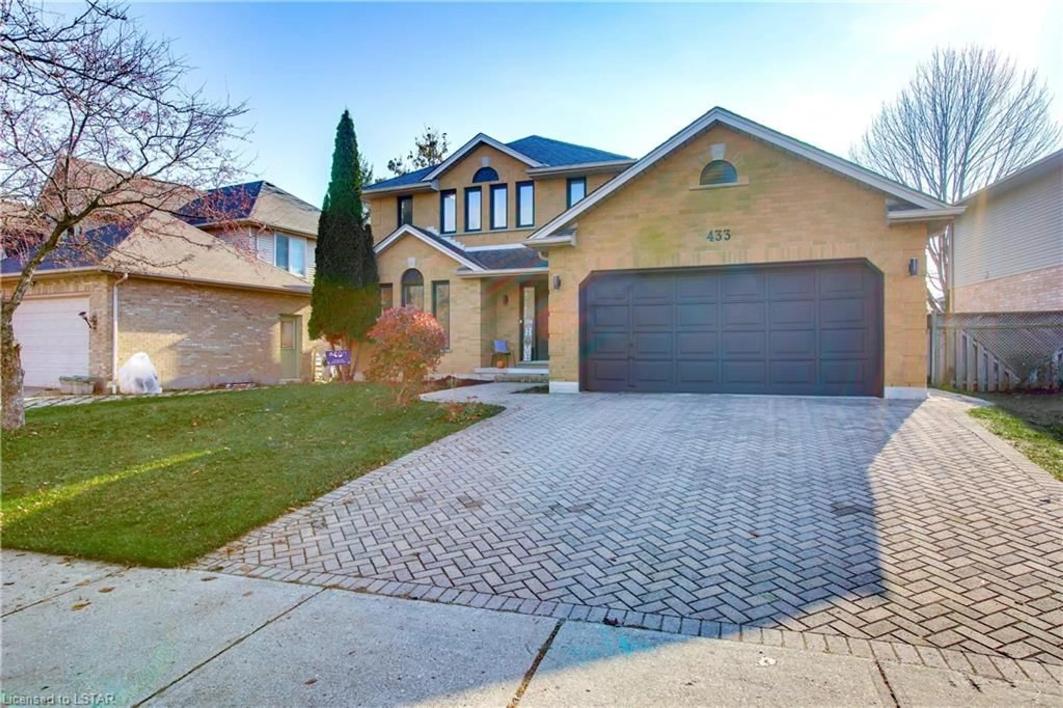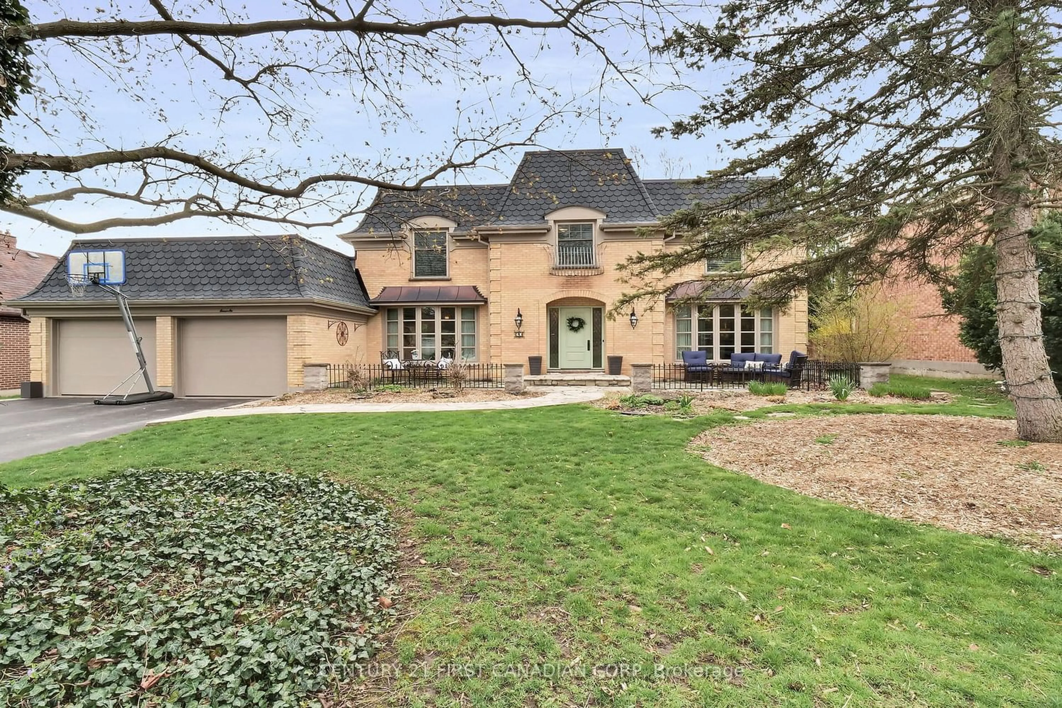19 Scarlett Ave, London, Ontario N6G 1Z3
Contact us about this property
Highlights
Estimated ValueThis is the price Wahi expects this property to sell for.
The calculation is powered by our Instant Home Value Estimate, which uses current market and property price trends to estimate your home’s value with a 90% accuracy rate.$1,328,000*
Price/Sqft$350/sqft
Days On Market12 days
Est. Mortgage$6,570/mth
Tax Amount (2023)$9,147/yr
Description
Welcome to 19 Scarlett Avenue, a stately North London home over-looking a pretty tree-lined street in the elegant and well-established Sherwood Forest neighbourhood. Renovated extensively in recent years, the transitional interior design and spacious rooms work well for today’s families. A custom white Hutton-Bielmann kitchen features quartz countertops, a herringbone backsplash and a large island. Perfect for entertaining, it opens onto a striking family room where the floor to ceiling windows offer peaceful views of the private backyard and concrete saltwater pool. Working from home is a pleasure in the light-filled office at the front of the home. The living and dining rooms offer more room to spread out. Upstairs there are 4 bedrooms. The primary enjoys an ensuite bath w/ a large tiled walk-in shower, double sinks and convenient laundry. A finished basement has direct access to the double garage. Ideally located a short distance to Western U, UH, Ivey, and the Medway Valley Trail system.Main bath (2024), primary ensuite, powder room, kitchen (2017), furnace (2017), family room fireplace (2021), heated pool retiled and refinished(2015), pool waterlines, filter, stamped concrete decking(2017). Pool heater (2024). Roof is synthetic slate installed about 2010. Second washer and dryer are in utility room in basement.
Property Details
Interior
Features
Main Floor
Bathroom
2-piece / tile floors
Foyer
4.88 x 3.17stained glass window / tile floors
Dining Room
4.57 x 4.42Bay Window
Office
4.11 x 3.51Bay Window
Exterior
Features
Parking
Garage spaces 2
Garage type -
Other parking spaces 4
Total parking spaces 6
Property History
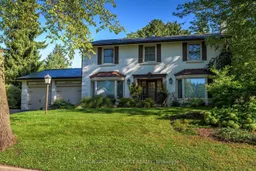 39
39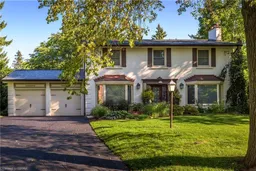 46
46
