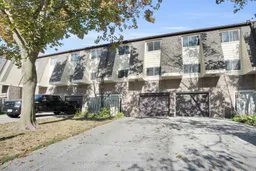Discover this contemporary modern-designed townhome in desirable Northwest London. Offering three bedrooms and three bathrooms, this home includes an attached single car garage and thoughtful upgrades throughout. LED lighting is featured across the home including the range hood, refrigerator, under-cabinet kitchen lighting, and ceiling fan. The kitchen showcases a sleek two-tone design with quartz countertops, soft-close solid and glass cabinetry, a large eat-in peninsula with built-in wine rack, and stainless steel appliances. A washer and dryer purchased in July 2025 are also included. Upstairs you will find a convenient laundry area, a spacious primary suite with walk-in closet, and a full ensuite. In total the home offers two full bathrooms and a powder room. The main living room features custom built-in shelving, a floating storage unit, a 60 inch Napoleon linear electric fireplace, and a recessed media area with outlets and hidden wiring for a clean modern look. The lower level living room includes a walkout with sliding doors that bring in natural light and provide direct access to the outdoors. Additional highlights include spray foam insulation for enhanced efficiency as well as updated HVAC, plumbing, and electrical systems inspected and certified in approximately 2016. Move-in ready and designed with attention to detail, this townhome offers comfort, style, and convenience in a prime location.
Inclusions: Fridge, Stove, Dishwasher, Washer, Dryer
 35
35


