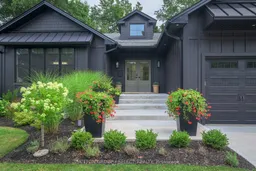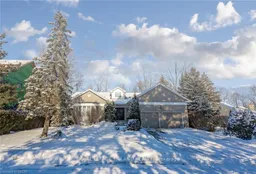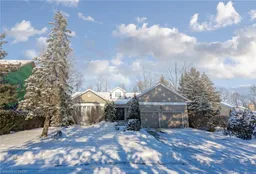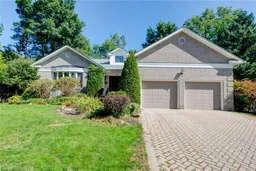Tucked into the prestigious Tallwood enclave in North London, this exquisite executive bungalow is perched on a ravine lot with breathtaking forest views that evoke a luxury treehouse experience. Fully reimagined with a top-to-bottom designer renovation in the past two years, this residence offers over 2,700 sq ft of thoughtfully curated main floor living is an ideal sanctuary for those right-sizing from expansive, high-maintenance lots without sacrificing privacy, connection to nature, or elevated design.A striking onyx-tone exterior pairs brick and Hardie Board with steel roof accents, an extended concrete drive and walkway, and artful landscaping that sets the tone for what lies within. Light cascades through a central skylight and oversized black-trimmed windows that bring the outdoors in. Wide-plank White oak flooring flows organically throughout the rooms. Curated design impacts through the generous dining area, vaulted living room w/wood beam detail & into the great room merging a modern showpiece kitchen w/flat-panel high-gloss cabinetry, quartz surfaces, graphite-accented island, with a spacious gathering room anchored by an open flame gas log fireplace feature wall. A glass-wrapped lounge opts as a perfect office space and leads to a composite deck and hot tub aside a leafy canopy ideal for stargazing. The primary suite offers a deep sense of calm, with expansive windows that blur the line between shelter and the woodland setting. The spa-inspired ensuite features a floating vanity, heated floors, glass shower, soaker tub, and private water closet. A second bedroom, full bath, and oversized laundry/pantry complete the main. A graceful open staircase leads to a lookout basement with natural light, media zone with water-vapour fireplace, games area with wet bar, full bath, and three more bedrooms. The garage features sleek PVC-panelled walls. Walk to Western, UH, and Thames River trails.
Inclusions: hot tub, kitchen fridge, cooktop, built in oven, built in microwave oven, cooktop, lower level bar fridge, dishwasher, washer/dryer, window treatments, light fixtures, automatic garage door open, remote for water vapour unit, hot water recirculating system







