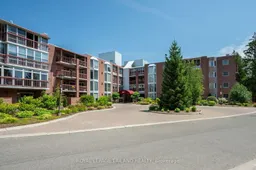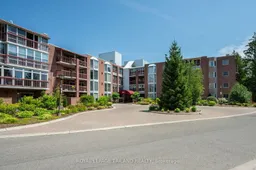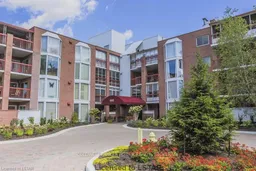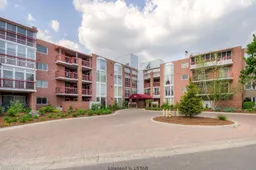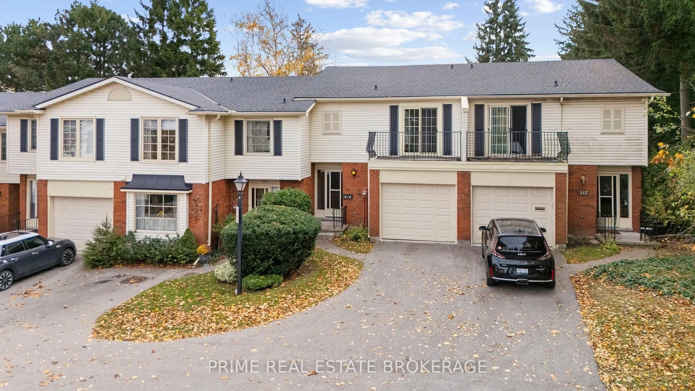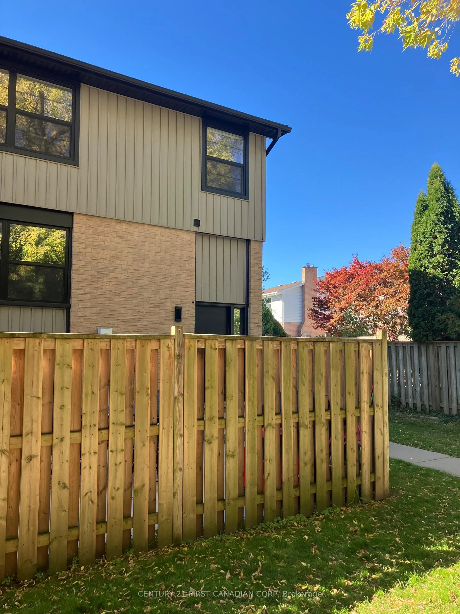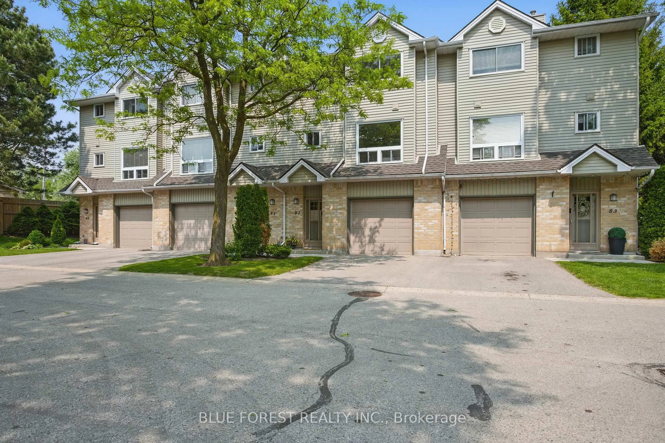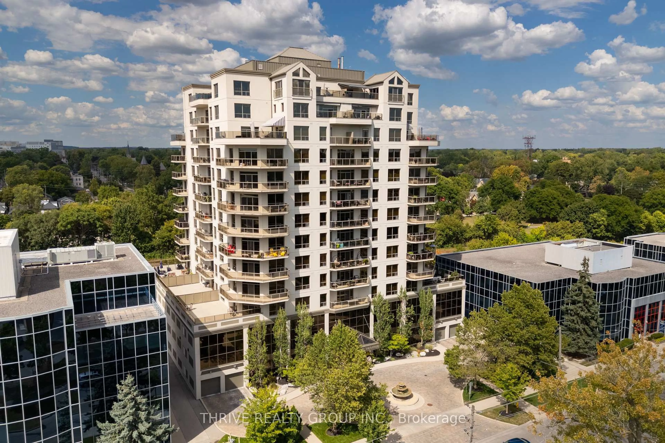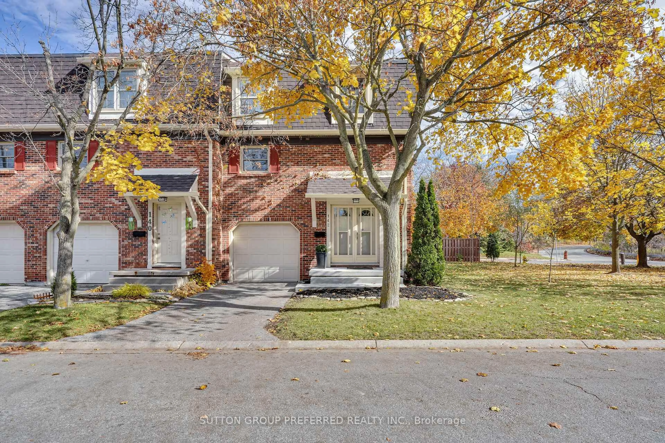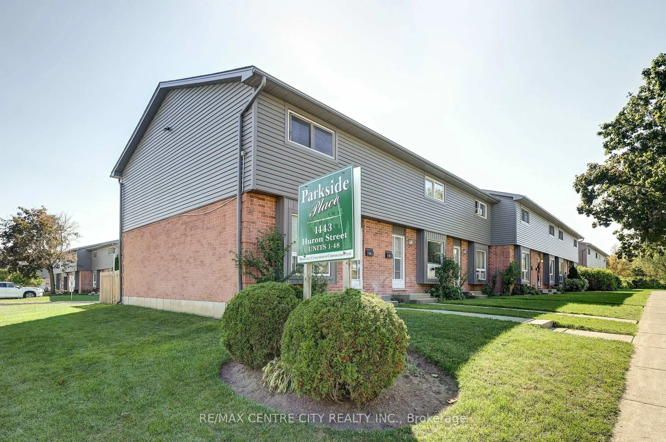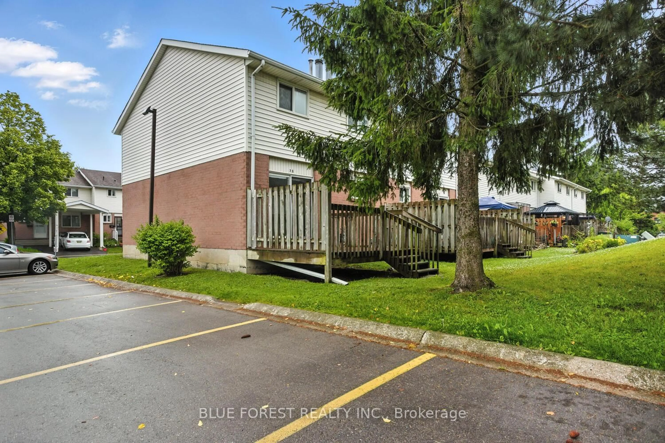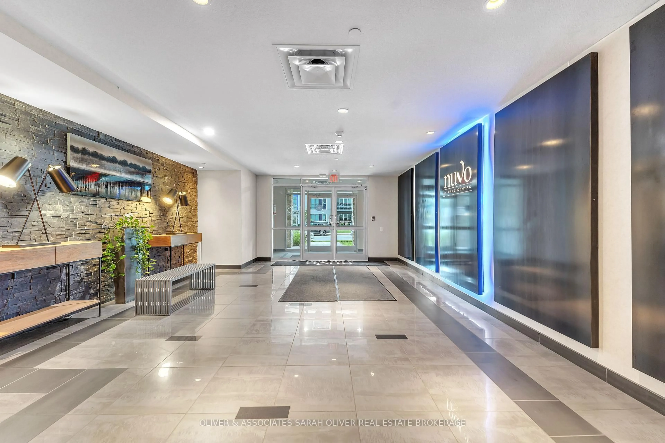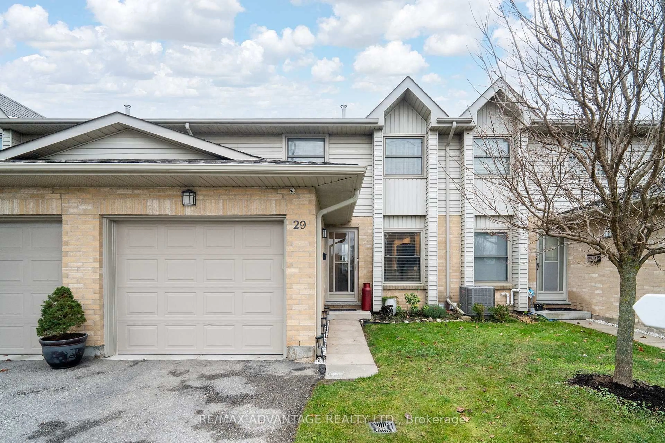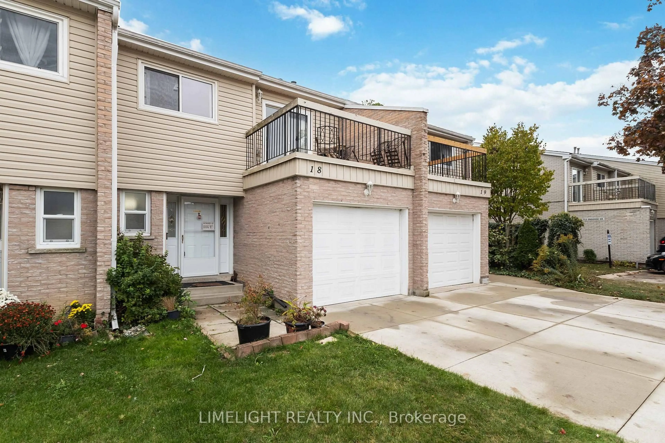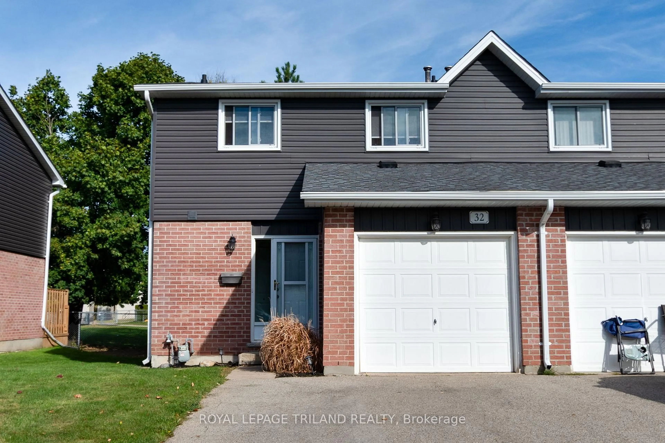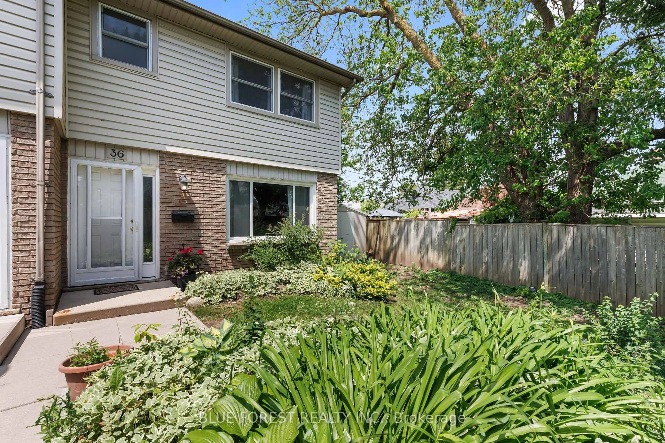Welcome to Windermere on the Thames, Unit #406; this exceptional condo offers ample living space (1,642 sq ft), designed with a thoughtful layout that maximizes both functionality and charm. Living here on the top floor means embracing a lifestyle that values both luxury and nature! You will no doubt appreciate the lush green beauty of your surroundings from every window in this unit offering a sense of seclusion and privacy while conveniently located in a prime area of North London. One of the standout features is the 3-season enclosed patio/solarium which provides a peaceful retreat from the hustle and bustle of daily life with direct access from both the separate Living and Dining rooms. The kitchen is often the heart of the home and when it features plenty of white cupboards, ample storage and an eat-in area, it's incredibly functional and a pleasure to work in. The generous primary bedroom will not disappoint with direct access to a second private patio, a spacious walk-in closet with plenty of storage and a 4pc. bath. Second bedroom with a large storage closet is perfect for overnight guests with its own private and updated 4pc ensuite. Finishing up the list of offerings, you'll find a separate laundry room with washer & dryer and storage space as well as a conveniently located 2 pcs powder room. Building amenities include party room, library bookcases, guest suite, bicycle storage, storage shelf and underground parking. Located close to Masonville Mall, walking/hiking trails, dog park, shopping, restaurants, playgrounds, UWO, hospitals, driving range and much more. This is a fabulous opportunity to live in the trees in an exceptional setting!
Inclusions: Monthly fees include: Building Insurance, Building Maintenance, Doors, Ground Maintenance/Landscaping, Parking, Private Garbage Removal, Property Management Fees, Roof, Snow Removal, Water, Windows
