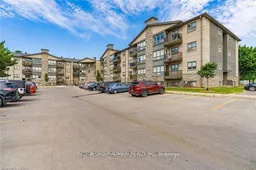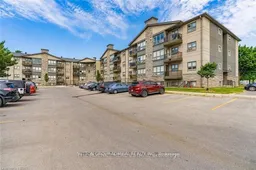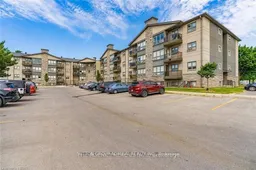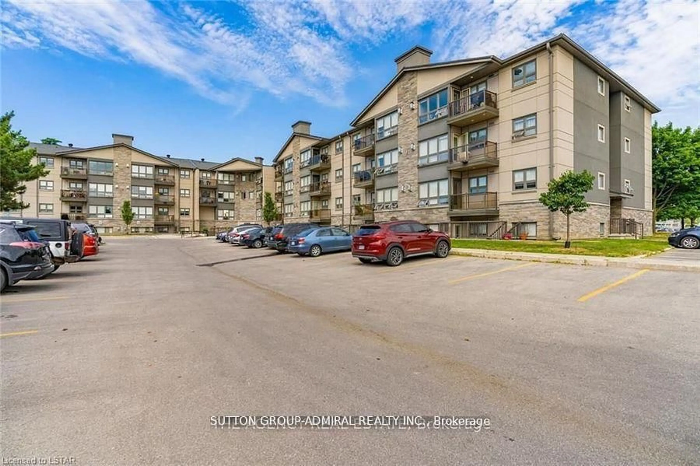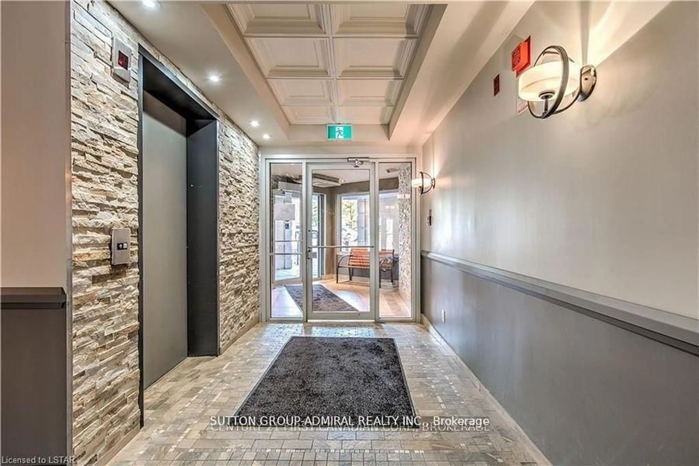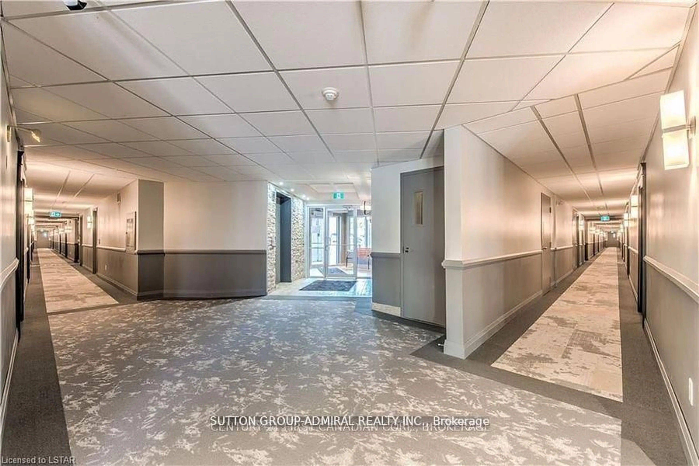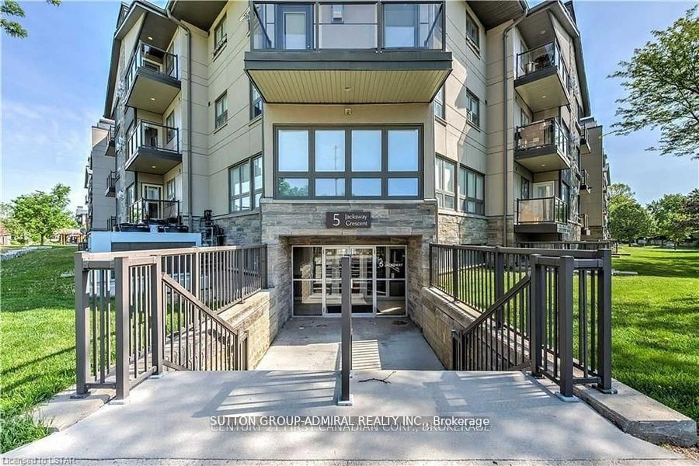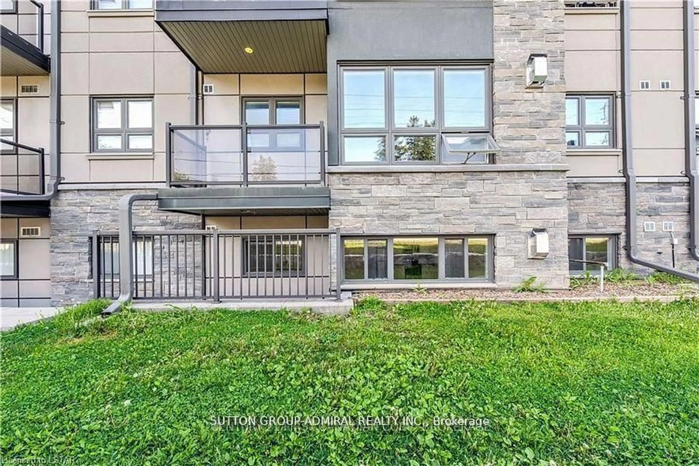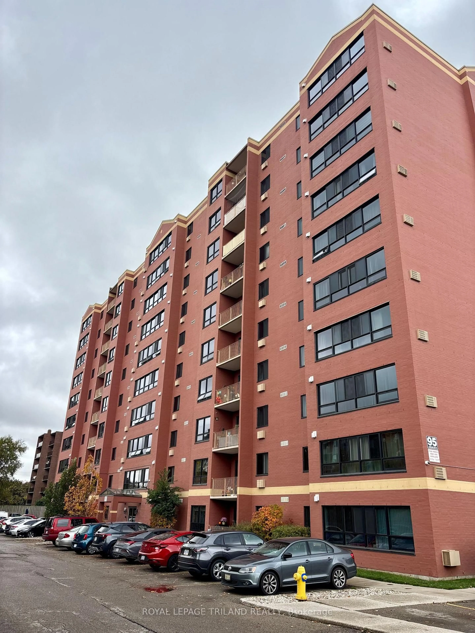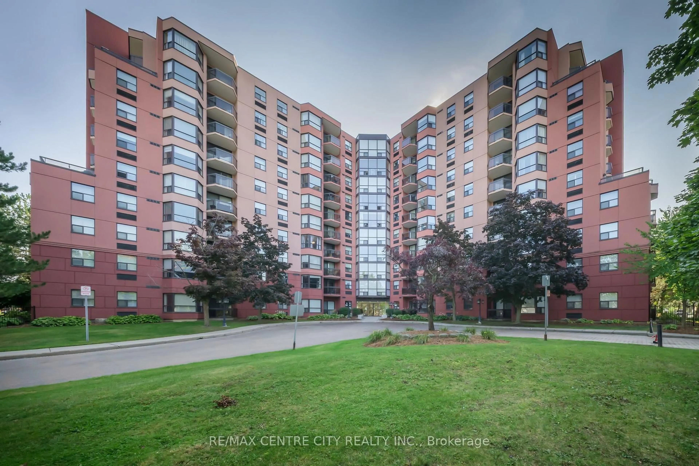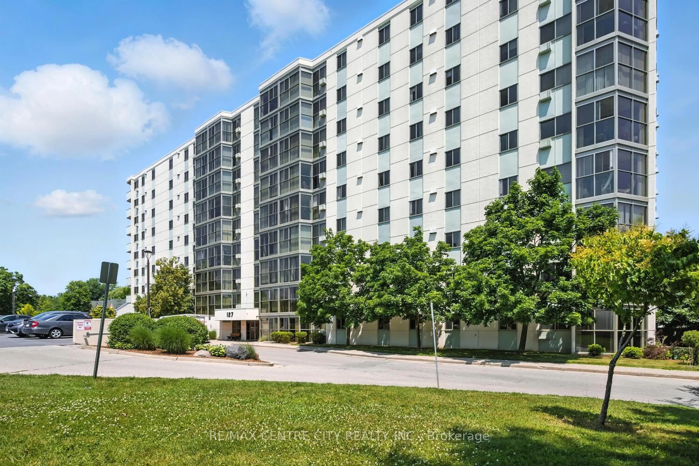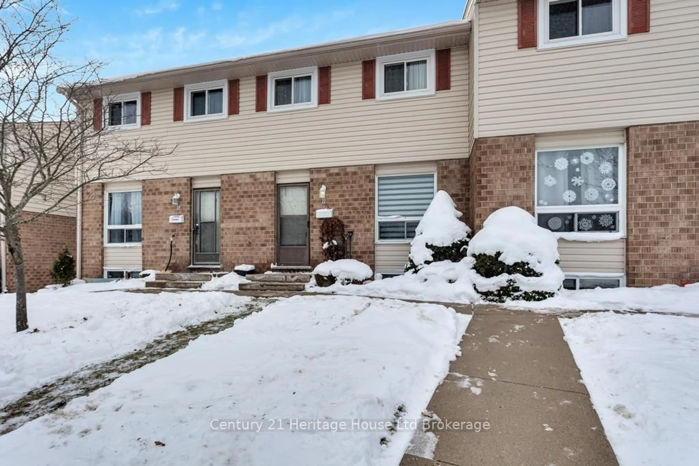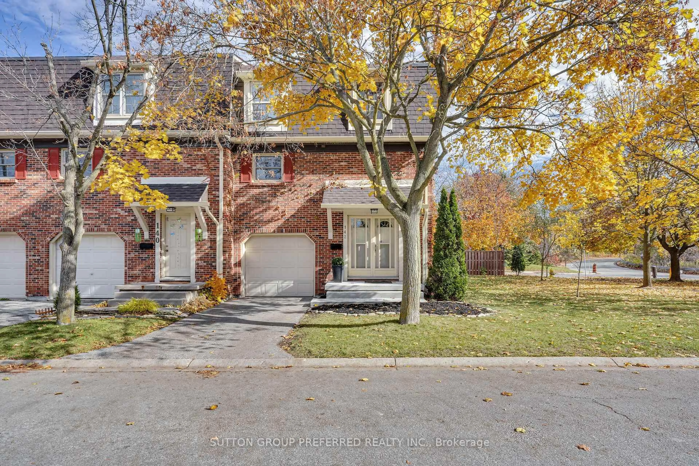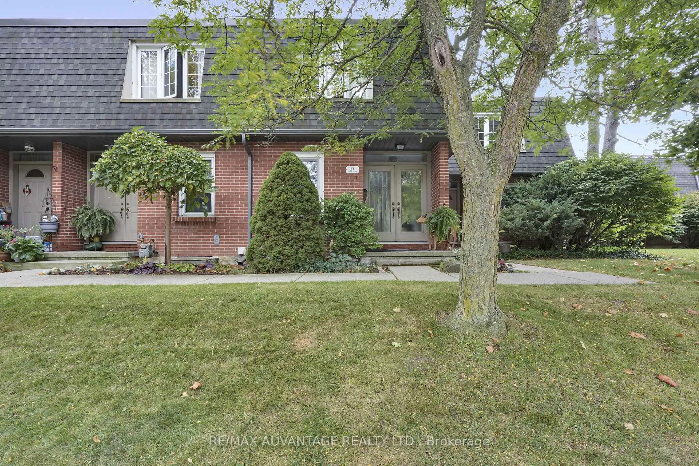5 Jacksway Cres #108, London North, Ontario N5X 3T6
Contact us about this property
Highlights
Estimated valueThis is the price Wahi expects this property to sell for.
The calculation is powered by our Instant Home Value Estimate, which uses current market and property price trends to estimate your home’s value with a 90% accuracy rate.Not available
Price/Sqft$337/sqft
Monthly cost
Open Calculator
Description
Perfect location in the desirable Masonville neighbourhood, walking distance to Masonville Mall, Shoppes, Restaurants, Public Transportation, Western University Campus and more amenities. 2 Bedrooms, 2 Full washrooms + Spacious Ensuite locker. Unit locates on the ground floor with a separate entrance terrace and direct access to the parking lot. Enjoy and get the heat in the winter time of the built-in Gas Fireplace in the living room( gas is included in the condo fee). Main bathroom is fully renovated with modern finishes. The unit is just freshly painted. Convenient exercise room accessible in building #1. 24Hr Laundry for no additional cost. Extensive renovations over the past few years in the entire complex includes: siding, stucco, windows, doors, roof, balconies, parking lot, security cameras and interior. 1unassigned parking spot and plenty of visitor parking are available.
Property Details
Interior
Features
Main Floor
Dining
7.31 x 3.72Combined W/Living / Laminate
Living
7.31 x 3.72Combined W/Dining / Laminate / Fireplace Insert
Kitchen
2.65 x 2.63Laminate
Br
3.83 x 3.3Closet Organizers / Laminate
Exterior
Parking
Garage spaces -
Garage type -
Total parking spaces 1
Condo Details
Amenities
Gym, Visitor Parking
Inclusions
Property History
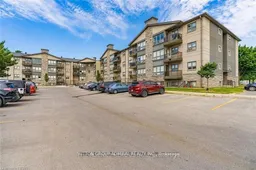 28
28