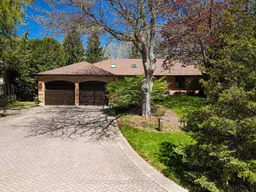Welcome to 258 Windemere Court East A rare gem in an irreplaceable location tucked away at the end of a quiet, interlocking brick cul-de-sac and nestled against the tranquil woodlands of the prestigious Windermere Manor Estate, this exceptional property offers the perfect blend of privacy, nature, and convenience. Set on nearly half an acre in one of London's most coveted neighbourhoods, this elegant residence is a sanctuary just steps from Western University, University Hospital, and the Western Research Park - an ideal home for professionals in medicine, research, or academia. Boasting nearly 2,500 sq. ft. on the main level, this 3+1 bedroom, 4-bathroom home is designed with both comfort and functionality in mind. The bright and spacious layout includes a formal living and dining room warmed by a cozy gas fireplace, a main floor family room, dedicated home office, and a convenient main floor laundry room. The primary suite is a true retreat, featuring a private deck for morning coffee, a 3-piece ensuite, and ample closet space. The lower level adds even more versatility with a finished rec room, additional bedroom, 3-piece bath, and walk-up access to the backyard-offering excellent potential for an in-law suite. There's also abundant storage throughout the basement .But the real showstopper is outdoors: a mature, fully landscaped backyard oasis complete with a sprawling deck, in-ground pool, and hot tub-perfect for both entertaining and relaxing in total seclusion. Opportunities to own a property of this calibre in such a serene, prestigious location are incredibly rare. Come experience the unmatched lifestyle that 258 Windemere Court East has to offer. Dont miss your chance to make this extraordinary home your own.
Inclusions: fridge, stove, washer, dryer, built in dishwasher, all pool equipment and hot tub, all existing light fixtures, window coverings, central vac, water heater, garage door remotes
 48
48


