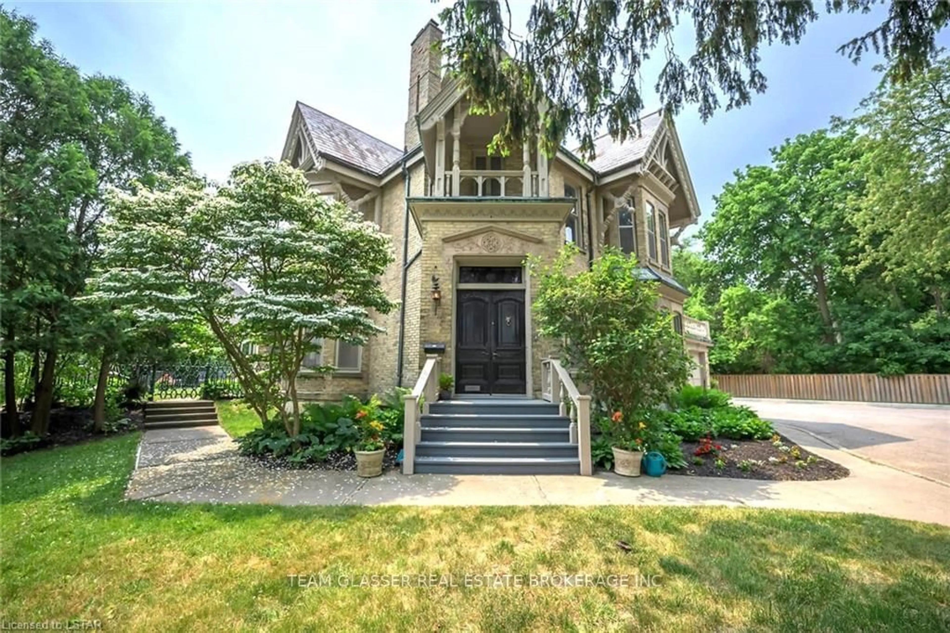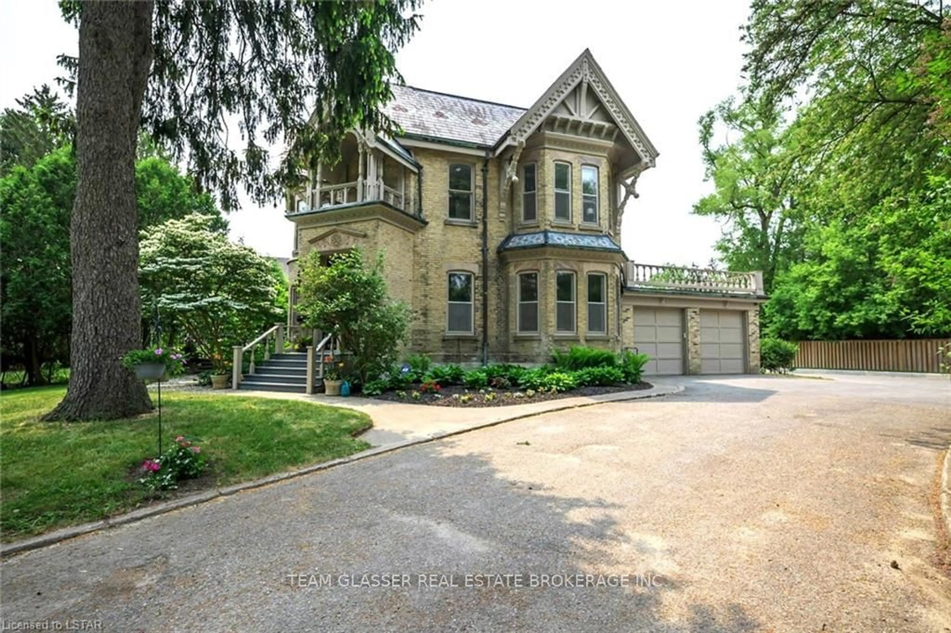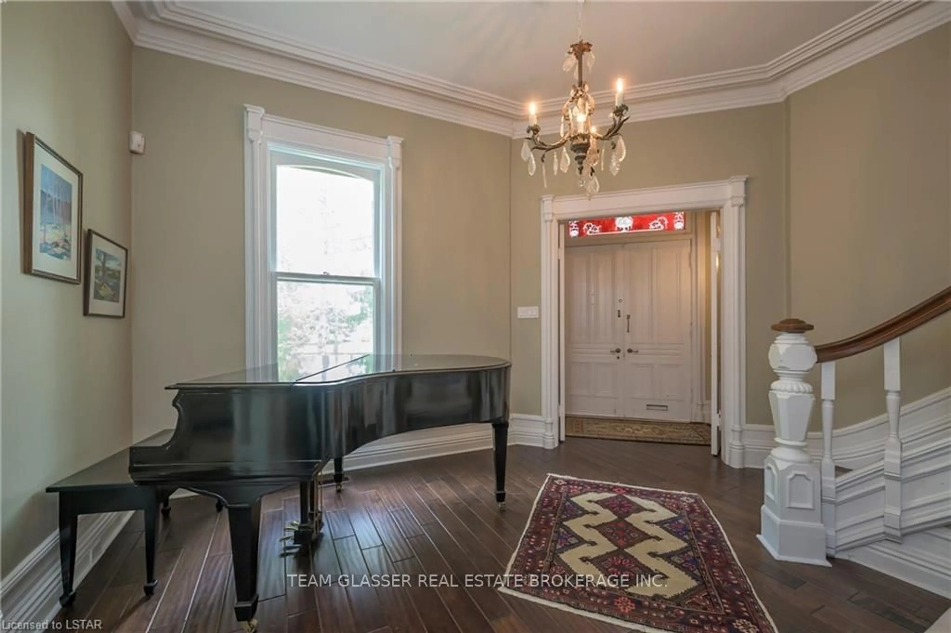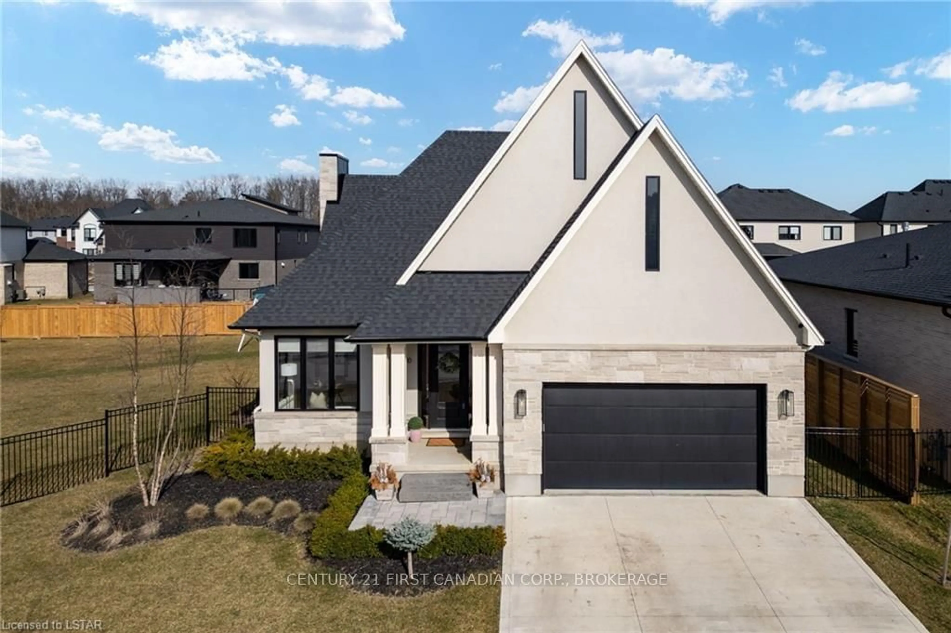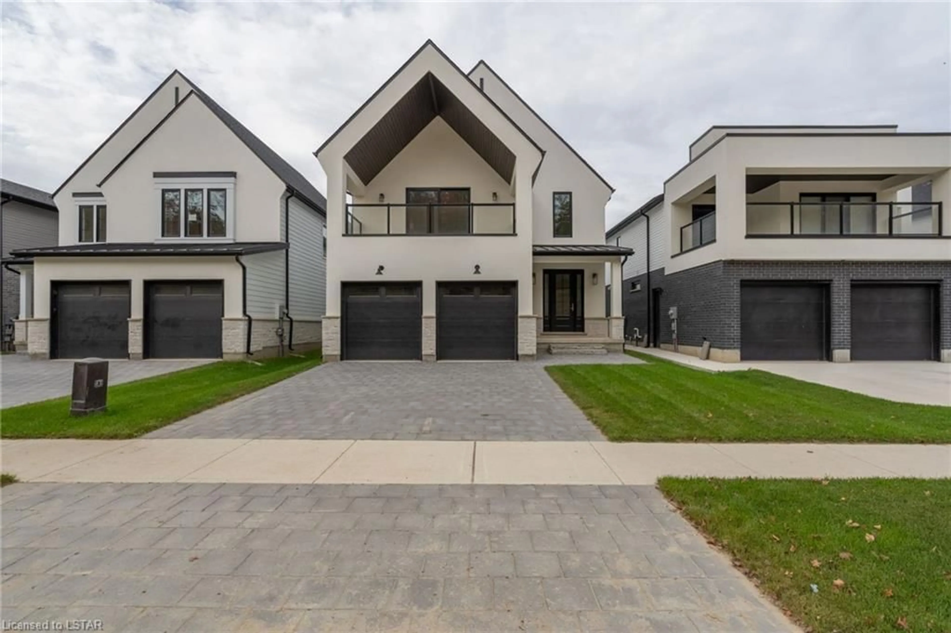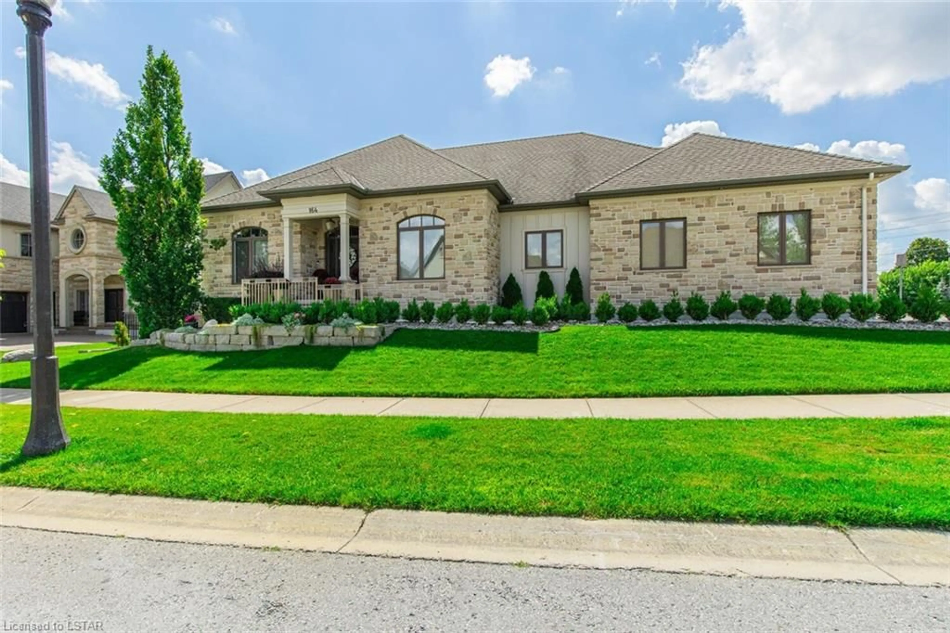161 Windermere Rd, London, Ontario N6G 2J4
Contact us about this property
Highlights
Estimated ValueThis is the price Wahi expects this property to sell for.
The calculation is powered by our Instant Home Value Estimate, which uses current market and property price trends to estimate your home’s value with a 90% accuracy rate.$1,323,000*
Price/Sqft-
Days On Market7 days
Est. Mortgage$5,991/mth
Tax Amount (2023)$8,957/yr
Description
This Century Home Sits among the Pines on over .67 acre in an enclave of 4 homes built in the Prestigious Windermere Road area. One of The original homes in this area - Step into the Grand Entrance with circularstairs double door foyer into rooms with Spectacular Crown Mouldings & baseboards, Turret-type Bay windows, Dining, Formal living room & Eating area have Fireplaces. Professionally designed Kitchen withGlass subway backsplash, built-ins Warming drawer and glassed top cabinetry, and granite counters and island. Chandeliers and high ceilings on both floors. Step out onto the patio from the warm family room overlooking the row of pines and antique iron gates. This home backs onto the large private lots of the Old Corley drive homes so a country wooded feel with Common ownership & access to the Private park at the endof the private road (Private Rd fee $150). Up the grand entrance stairs, or the butler set off the kitchen...The Primary bedroom suite has french doors to 2nd floor deck, walk-thru dressing room with loads of closets/storage to The master ensuite with oval soak tub, glass shower with seat. This home has been renovated professionally, and lower lvl fin with workout rooms. Main floor Formal living room space with fireplace as well as cosy family room. 5 bedrooms with one having second room with steps and door to Turretabove front entrance porch, 2+2 baths. Sweet mix old & new. Updated over the past 5 years with Custom Kitchen with Glass upper doors, warming oven, Huge island with Granite countertop, 6 burner gas stove and lots of cupboards/pantry etc. 2 Furnaces/2 A/c units for more efficient heating/cool. Beautiful Large treed lot lends itself to possibility of Additions, 2nd Garage, In-law separate home possibility or home workspace. Versatile lot with a unique Heritage home. Come and take a look - step into the past! Check out the fabulous features on the video.
Property Details
Interior
Features
Main Floor
Kitchen
5.33 x 5.23Fireplace / French Doors / Hardwood Floor
Family
5.49 x 4.65Bay Window / Beamed / Sliding Doors
Den
4.34 x 3.35Dining
6.20 x 4.11Bay Window / Crown Moulding / Fireplace
Exterior
Parking
Garage spaces 2
Garage type Attached
Other parking spaces 12
Total parking spaces 14
Property History
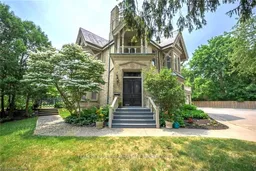 40
40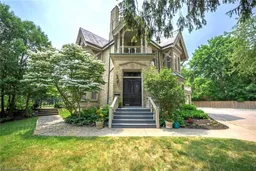 50
50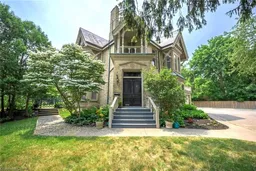 50
50
