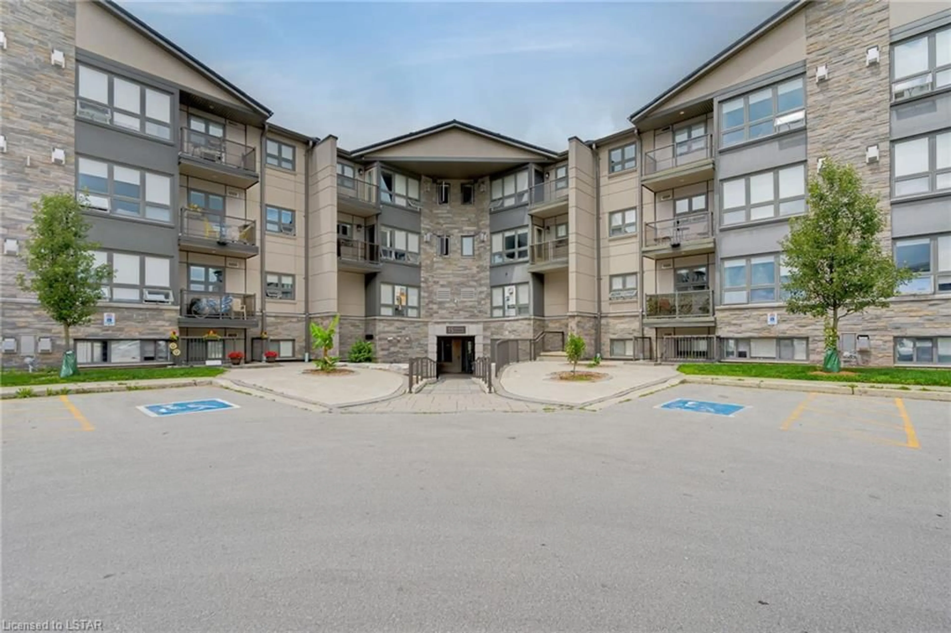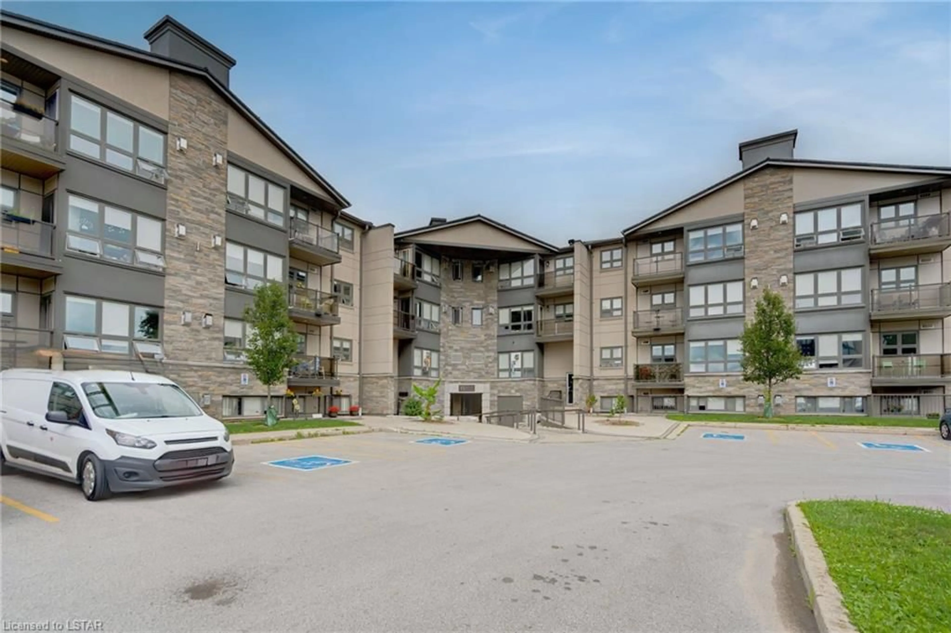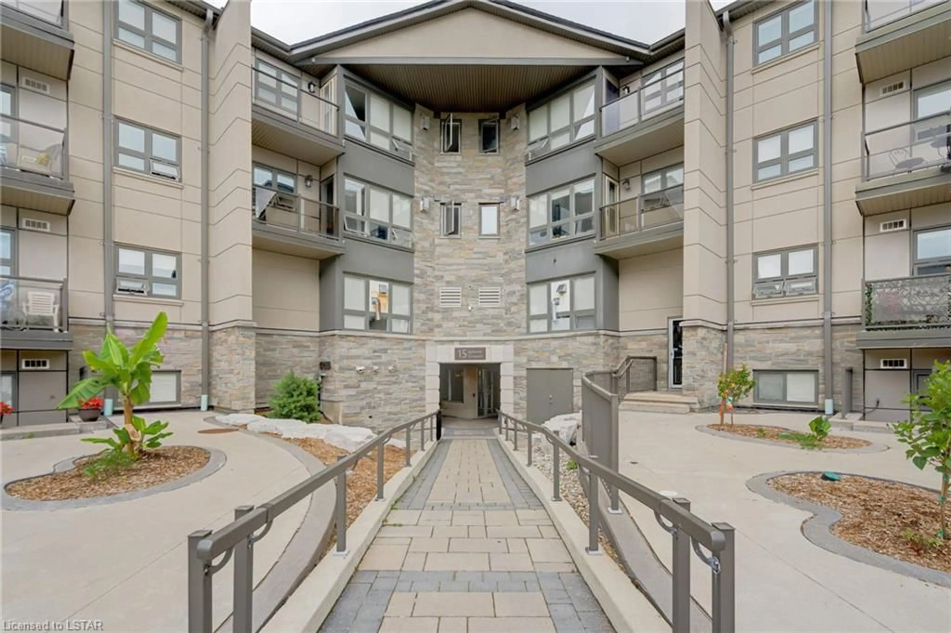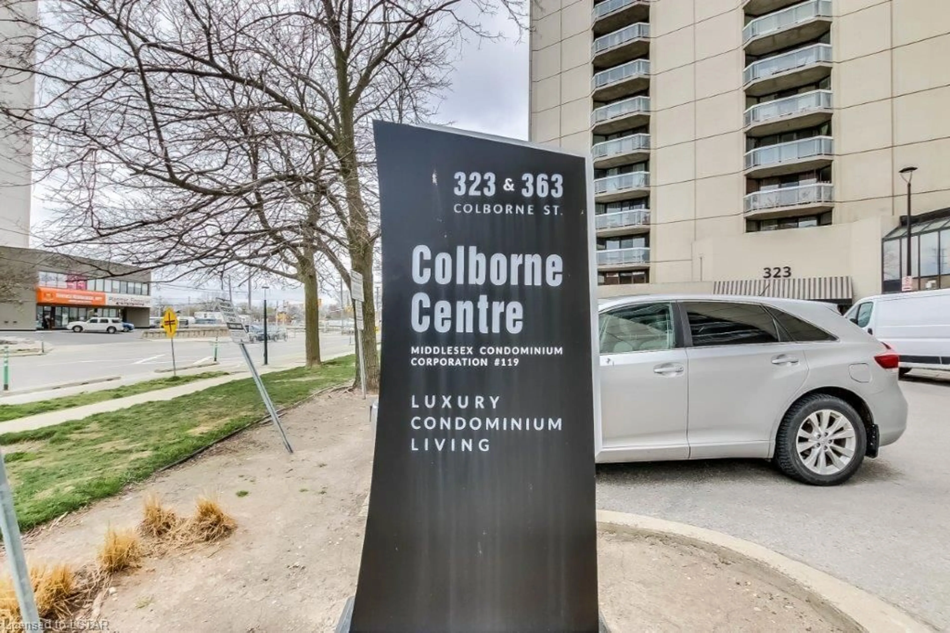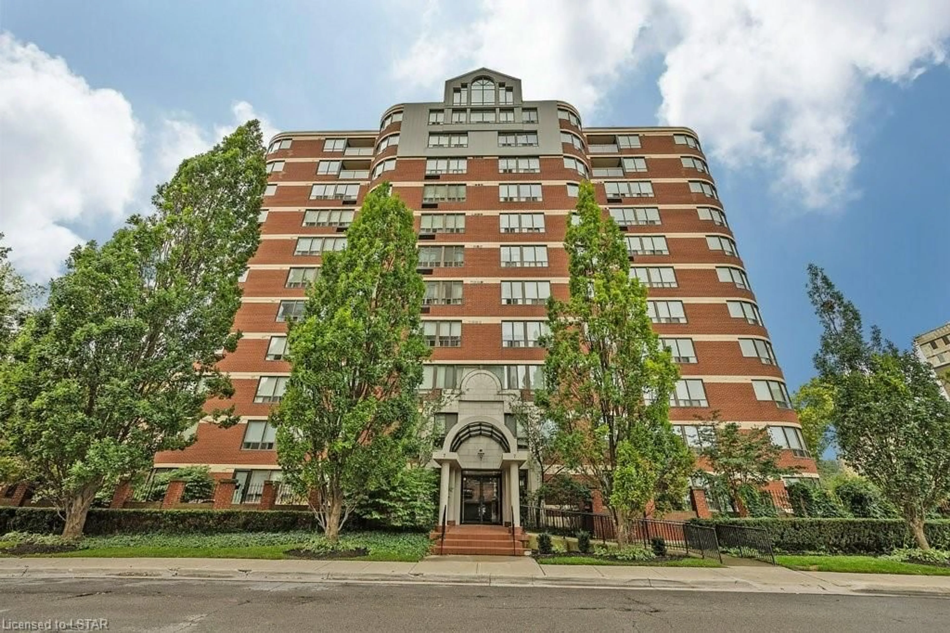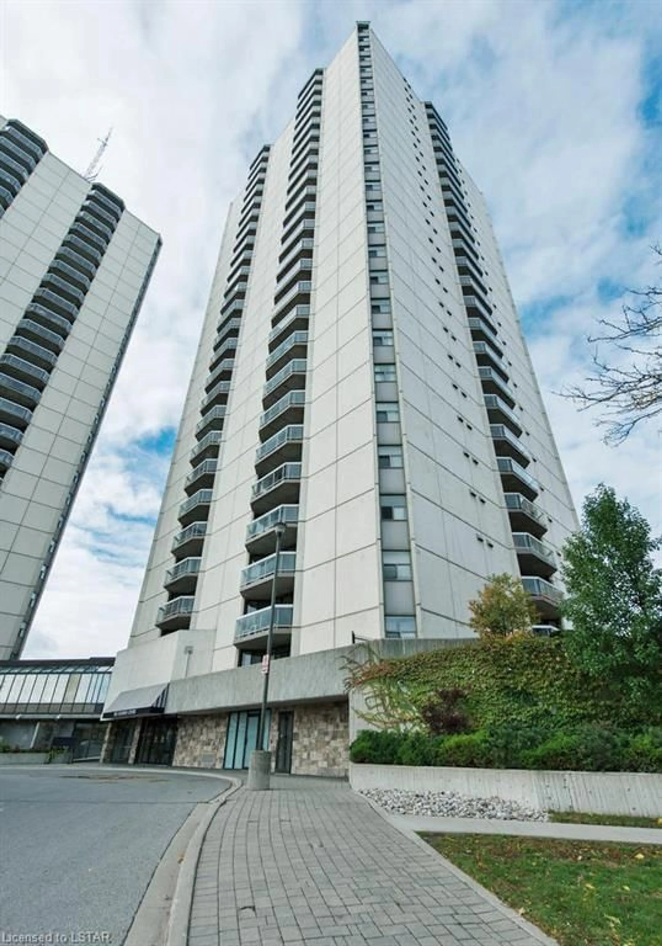15 Jacksway Cres #214, London, Ontario N5X 3T8
Contact us about this property
Highlights
Estimated ValueThis is the price Wahi expects this property to sell for.
The calculation is powered by our Instant Home Value Estimate, which uses current market and property price trends to estimate your home’s value with a 90% accuracy rate.$382,000*
Price/Sqft$500/sqft
Days On Market13 days
Est. Mortgage$1,714/mth
Maintenance fees$587/mth
Tax Amount (2023)$1,900/yr
Description
Welcome to 15 Jacksway Crescent Unit 214! This charming condo apartment offers the perfect blend of convenience and comfort. With 2 bedrooms and 1 and half bathrooms, including a fireplace, this space is ideal for anyone seeking a cozy retreat. Also, enjoy access to the fitness room for your daily workout sessions. Located close to Western University, University Hospital, Transportation, Masonville mall, Dining, and Loblaws, this property offers unparalleled accessibility to all of life's necessities. Whether you're a new homebuyer, looking to downsize, a student looking for proximity to campus, or a medical resident seeking a convenient commute, this condo is sure to meet your needs.
Property Details
Interior
Features
Main Floor
Dining Room
3.73 x 2.31Living Room
4.98 x 3.73Kitchen
2.67 x 2.54Bedroom
3.81 x 2.49Exterior
Features
Parking
Garage spaces -
Garage type -
Total parking spaces 1
Condo Details
Amenities
Elevator(s), Fitness Center, Parking
Inclusions
Property History
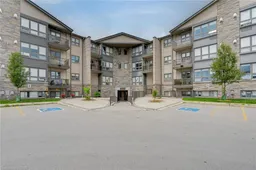 27
27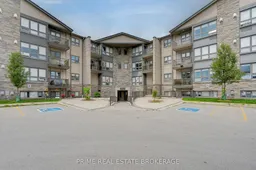 28
28
