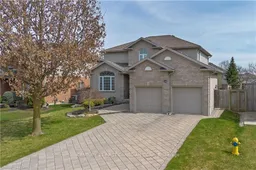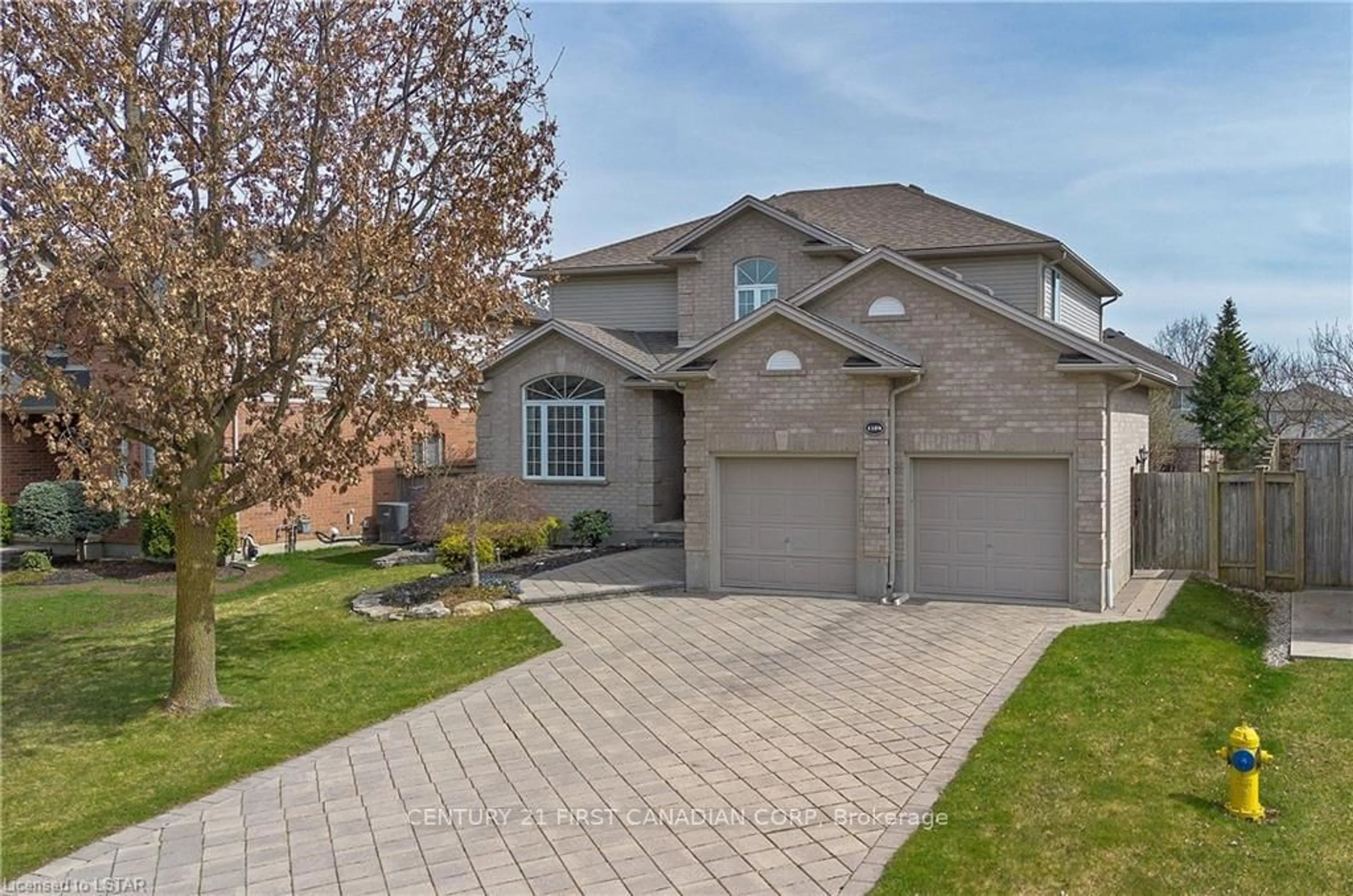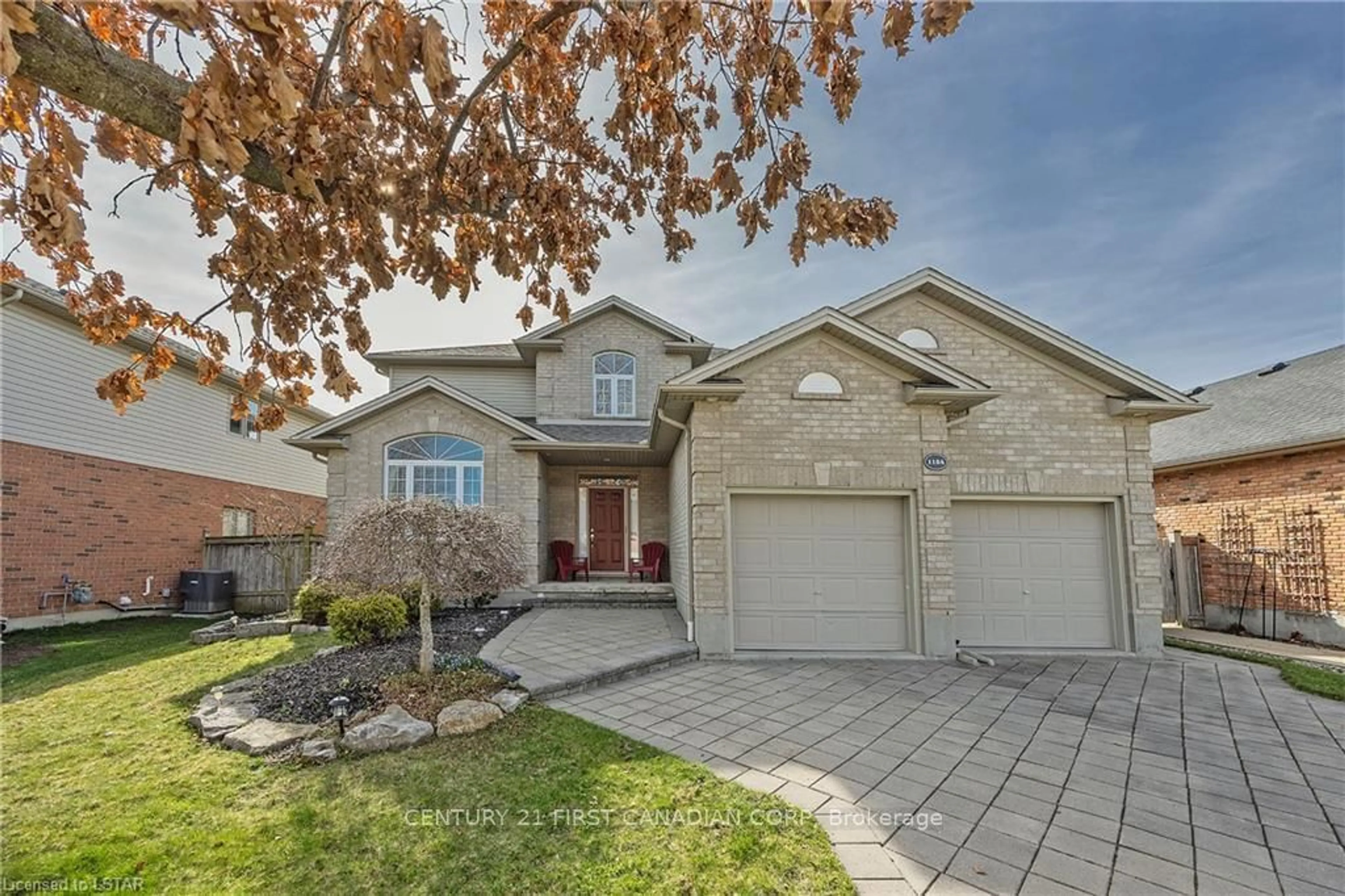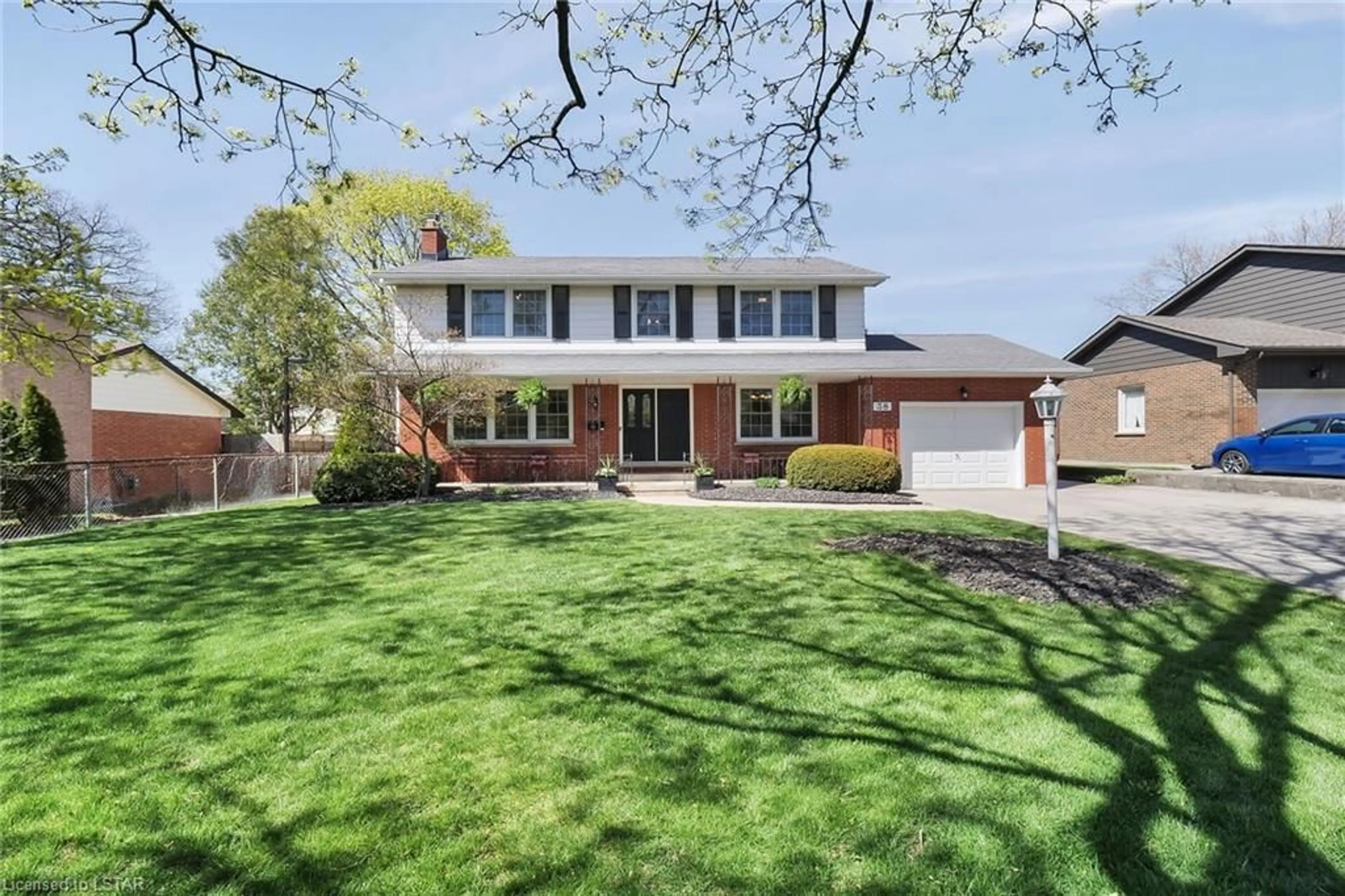1184 Thornley Ave, London, Ontario N6G 4V5
Contact us about this property
Highlights
Estimated ValueThis is the price Wahi expects this property to sell for.
The calculation is powered by our Instant Home Value Estimate, which uses current market and property price trends to estimate your home’s value with a 90% accuracy rate.$931,000*
Price/Sqft$445/sqft
Days On Market20 days
Est. Mortgage$4,251/mth
Tax Amount (2023)$5,903/yr
Description
Welcome to 1184 Thornley St. This wonderful 4+1 bedroom, 3 1/2 bath executive 2 story brick home is nestled on a beautiful lot in one of the most desirable neighborhoods in the city. The lovely bright kitchen boasts a granite countertop and new backsplash with patio door access to a recently stained pergola covered stamped concrete patio featuring a new flex fence overlooking a beautifully landscaped fenced rear yard. Hardwood flooring adorns much of the main floor with lofty 9ft textured ceilings complete with crown molding, decorate columns and a main floor laundry area. The second storey features a large master bedroom with full ensuite, spacious walk in closet and 3 additional good sized bedrooms on the second level. The builder finished basement matches the high quality of the upper level with rounded corners, textured ceilings, neutral decor, berber carpeting and an additional bedroom and bathroom. Recent updates include furnace and central air in 2020 and roof in 2014. The new owners will appreciate the close proximity to Victoria Hospital, Springbank Park, numerous shopping venues and Hwy 401&402. Pride of ownership radiates this lovely home.
Property Details
Interior
Features
Main Floor
Kitchen
6.46 x 7.01Crown Moulding / Hardwood Floor
Dining
3.37 x 3.63Hardwood Floor
Living
4.05 x 3.64Hardwood Floor
Family
5.19 x 3.66Hardwood Floor / Gas Fireplace
Exterior
Features
Parking
Garage spaces 2
Garage type Attached
Other parking spaces 4
Total parking spaces 6
Property History
 40
40




