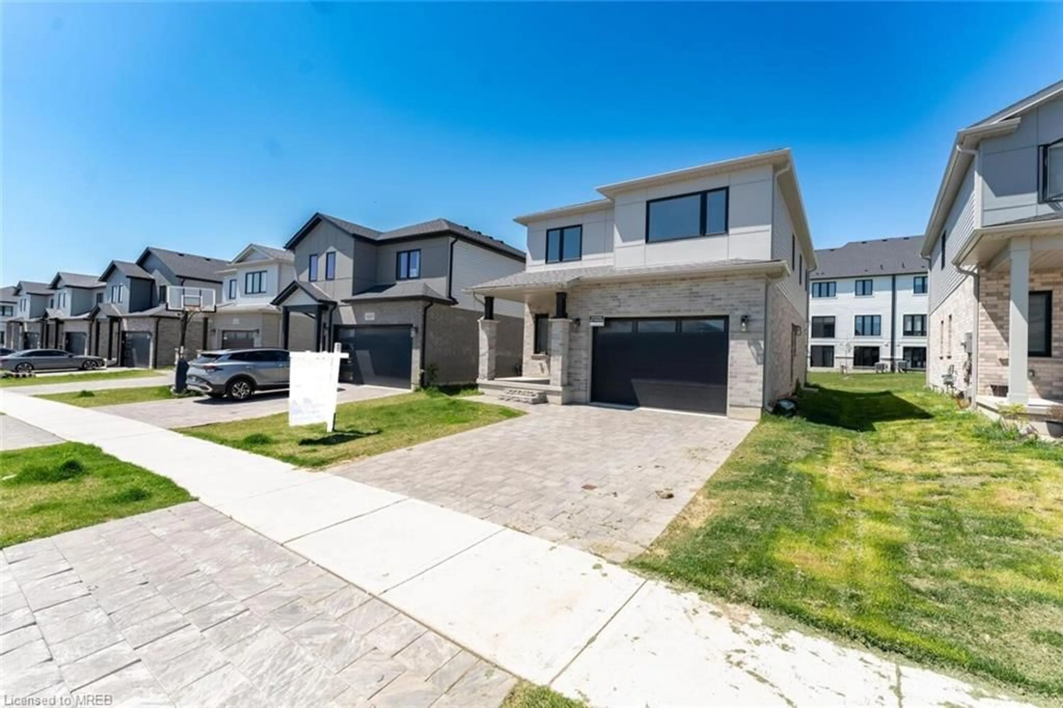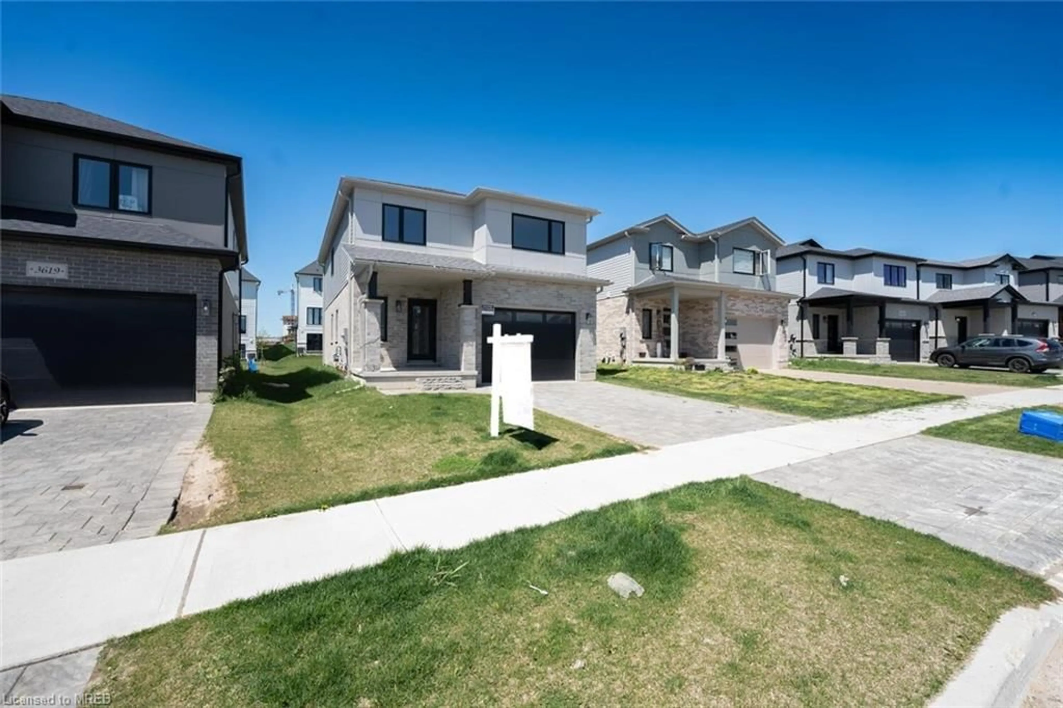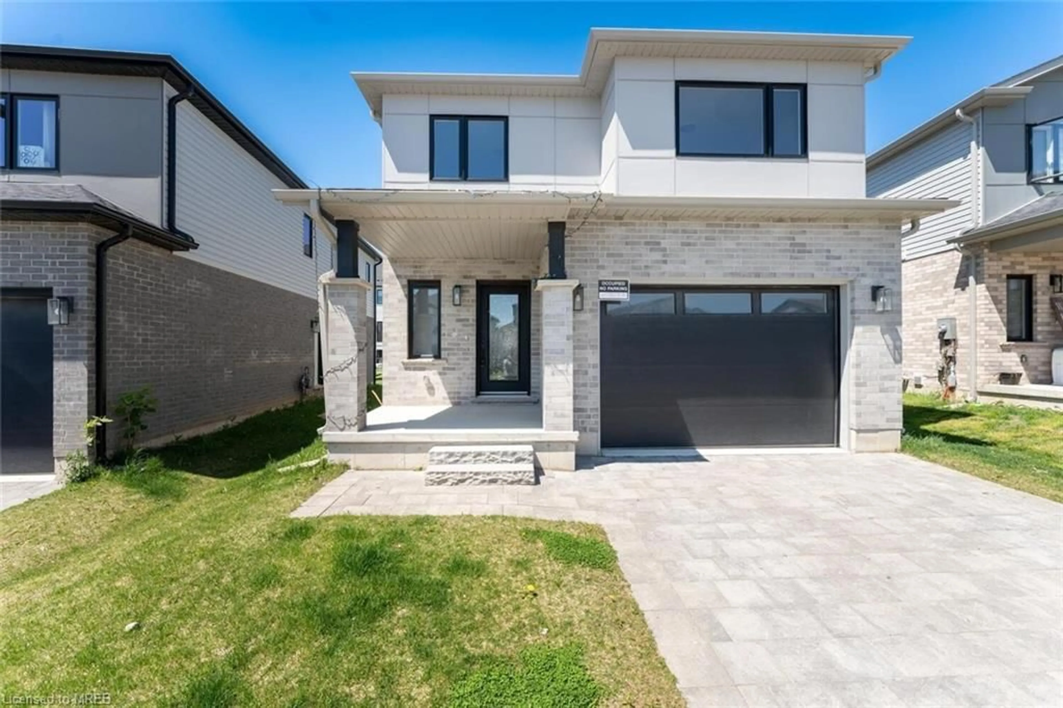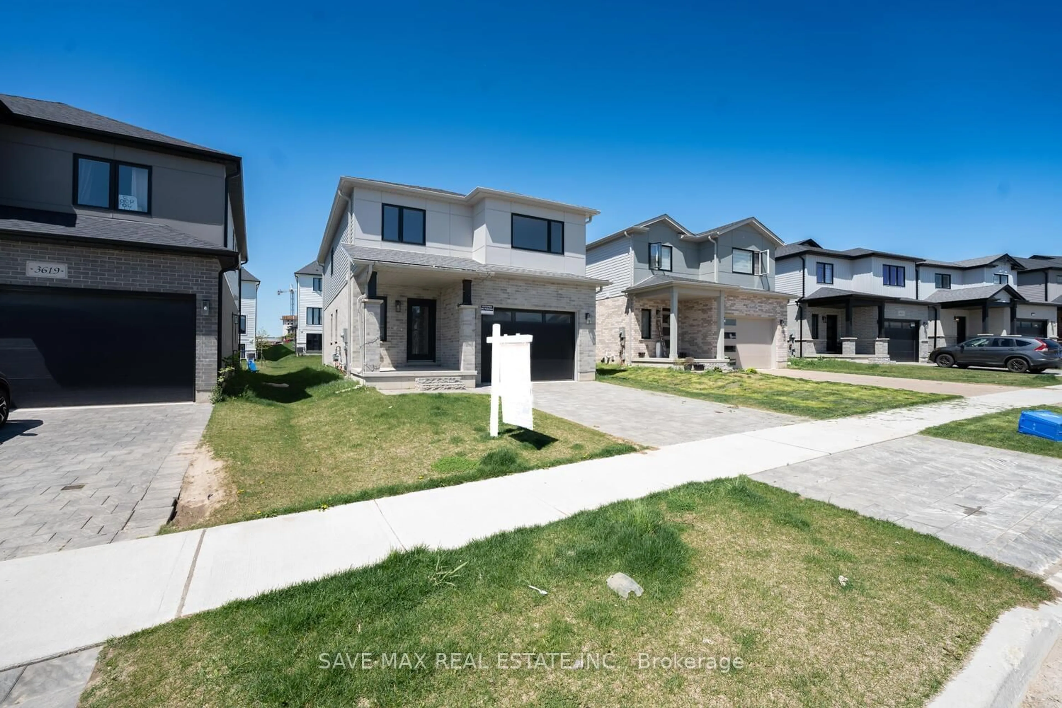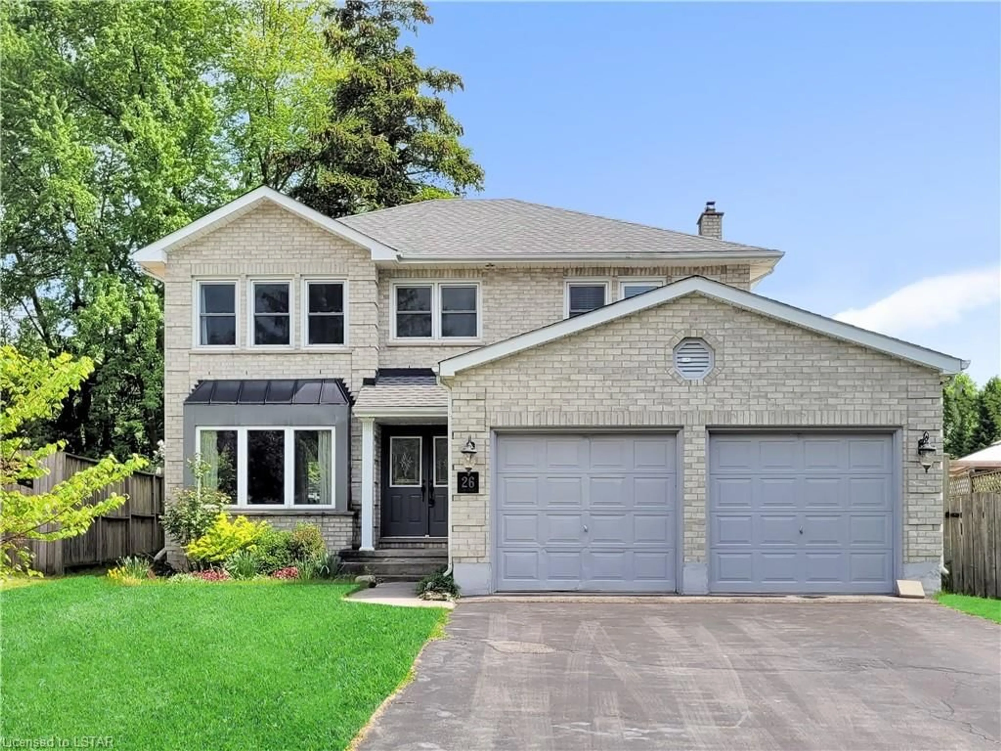3613 Earlston Cross, London, Ontario N6L 0G5
Contact us about this property
Highlights
Estimated ValueThis is the price Wahi expects this property to sell for.
The calculation is powered by our Instant Home Value Estimate, which uses current market and property price trends to estimate your home’s value with a 90% accuracy rate.$797,000*
Price/Sqft$389/sqft
Days On Market15 days
Est. Mortgage$3,436/mth
Tax Amount (2024)$4,866/yr
Description
Ready To Be Called Your Home!! This Lovely 2 Storey Home Boasts 4 Beds 3 Wash, And An Office Room On The 2Nd Floor That Can Serve As A Private Office Or Guest Bedroom. This 2 Year New Home Is Close To Parks, Trails, Shopping, Schools, Public Transit And The 401/402. Main Floor Living Area Features Upgraded Kitchen, Large Windows, W/O To Backyard And Huge Living Rm. The Gourmet Kitchen Features An Island, Quartz Countertops, Stainless Steel Appliances And A Spacious Pantry. Separate Side Entrance to Basement which would be ideal for in law suite in the future for additional income. The 1.5 Car Garage Features Inside Entry To The Home, And You Can Enjoy A Cup Of Coffee On The Covered Front Porch! Nestled On A Quiet Residential Street, This House Is The Perfect Retreat From The Hustle And Bustle Of City Life. Don't Miss Out On The Opportunity To Make This House Your PERFECT HOME.
Upcoming Open Houses
Property Details
Interior
Features
Main Floor
Family Room
4.06 x 4.60Open Concept
Bathroom
2-Piece
Kitchen
3.10 x 4.11Laundry
1.98 x 2.62Exterior
Features
Parking
Garage spaces 2
Garage type -
Other parking spaces 2
Total parking spaces 4
Property History
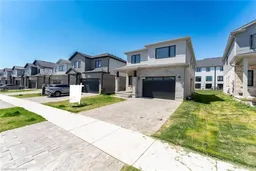 46
46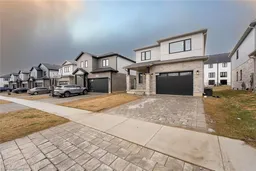 50
50
