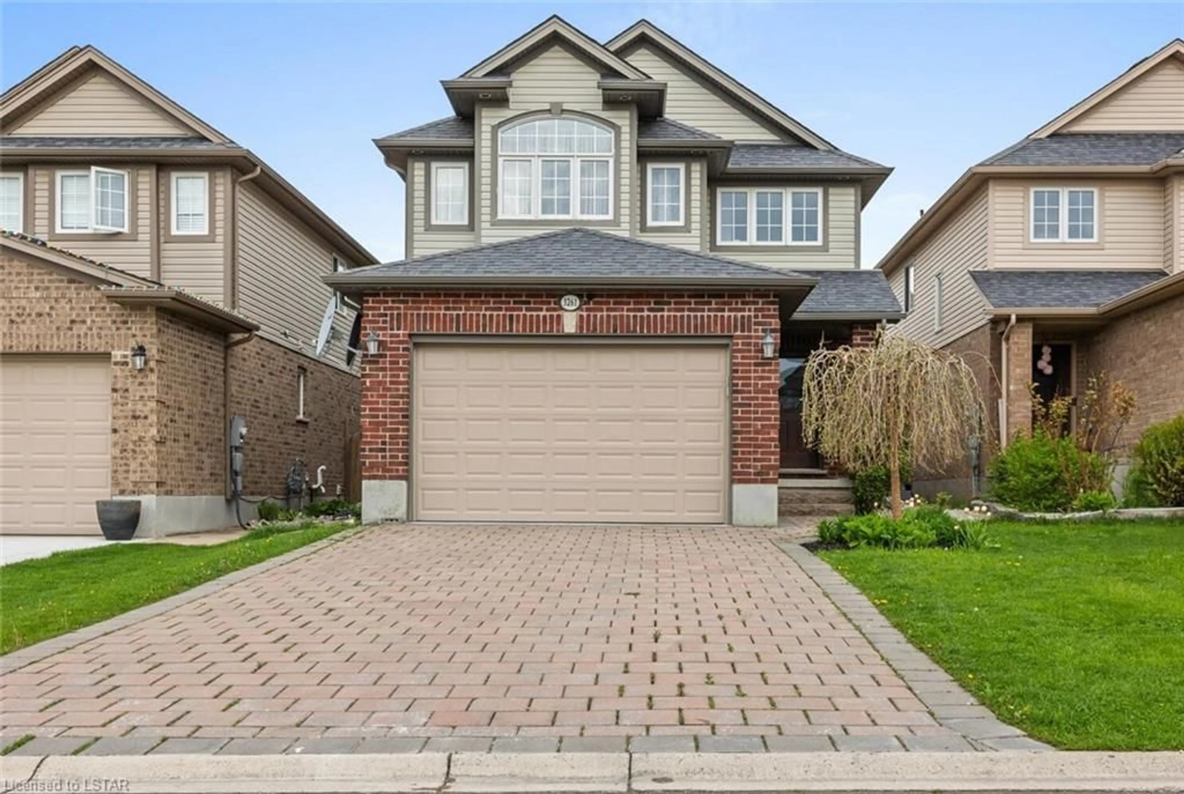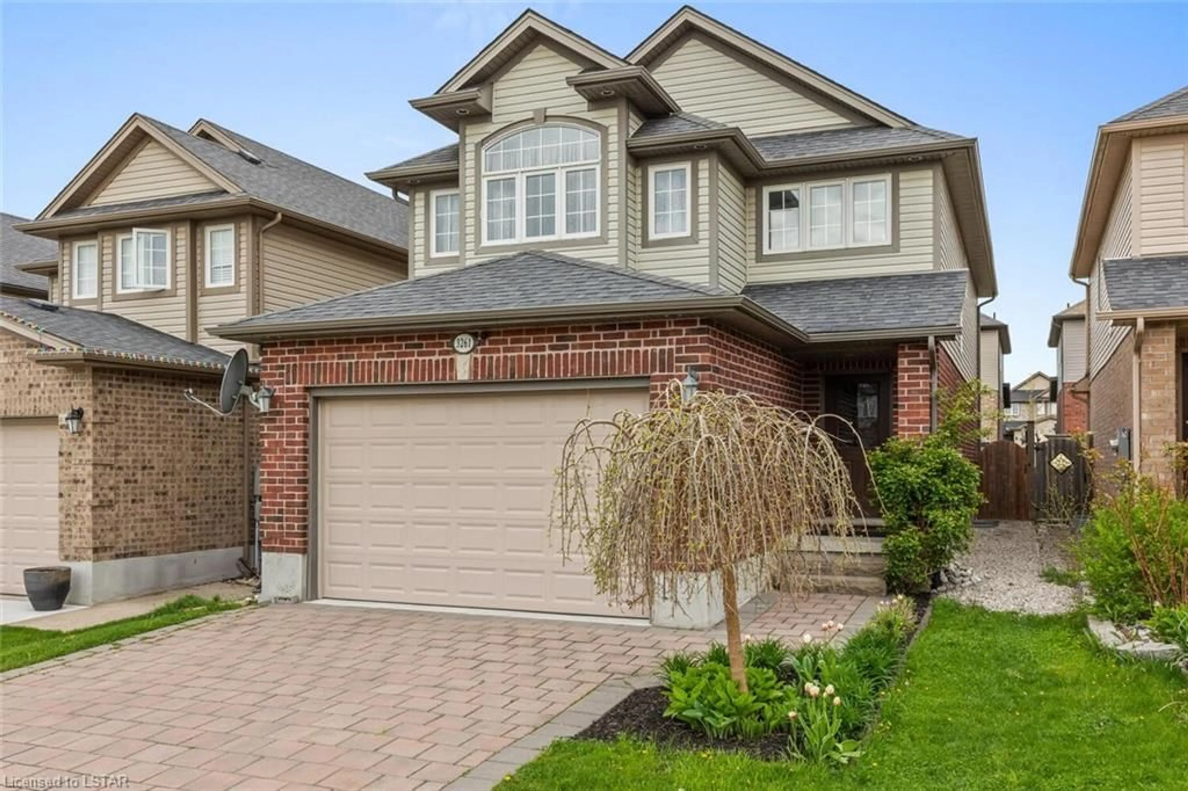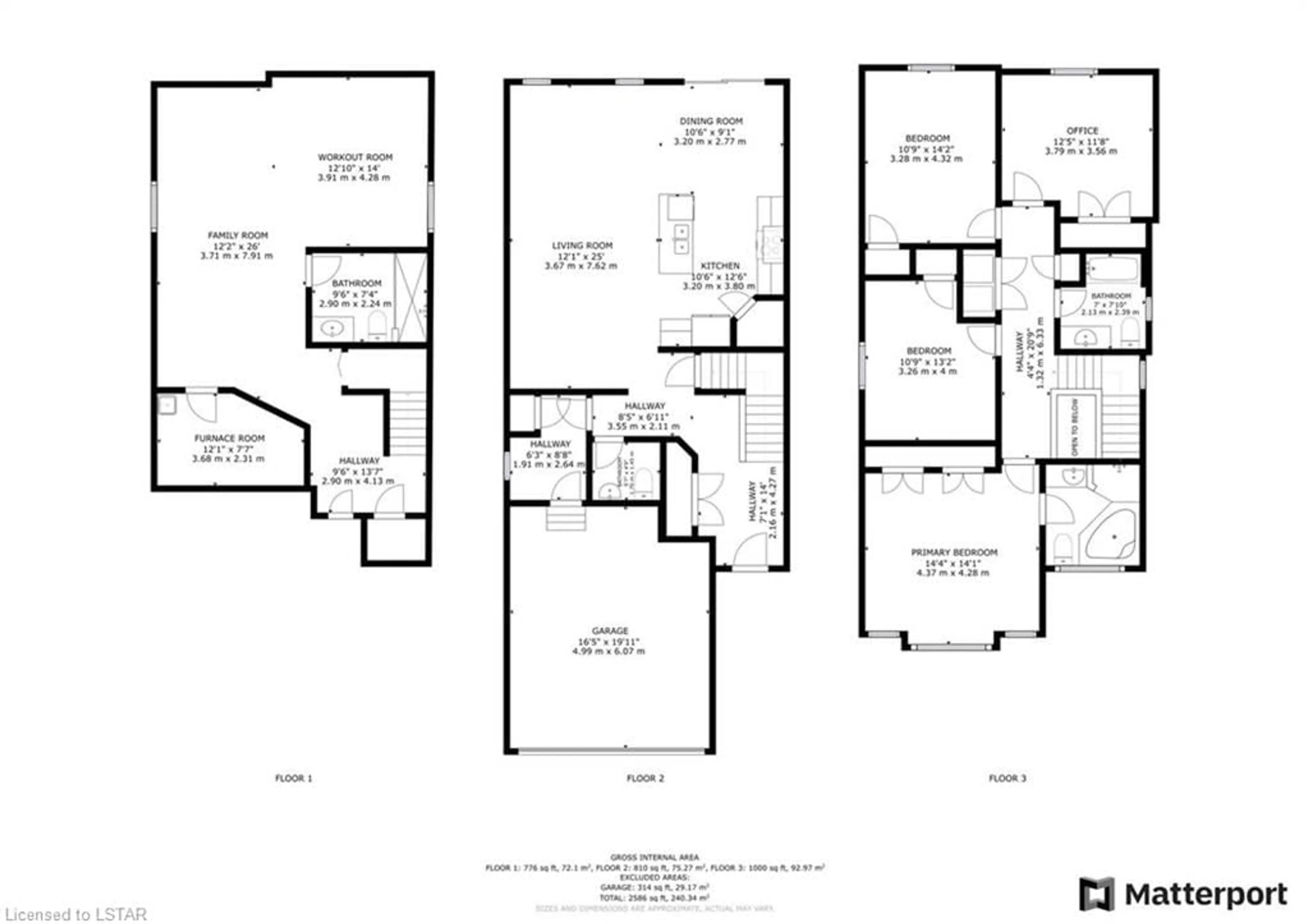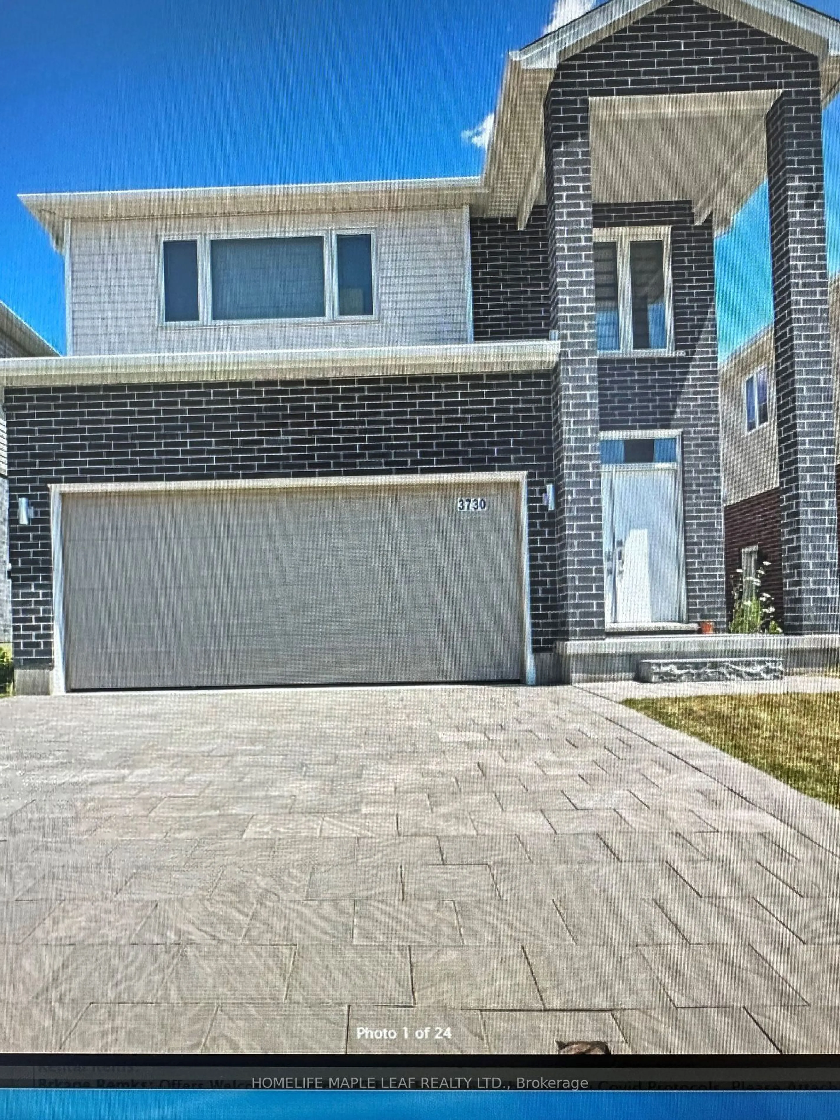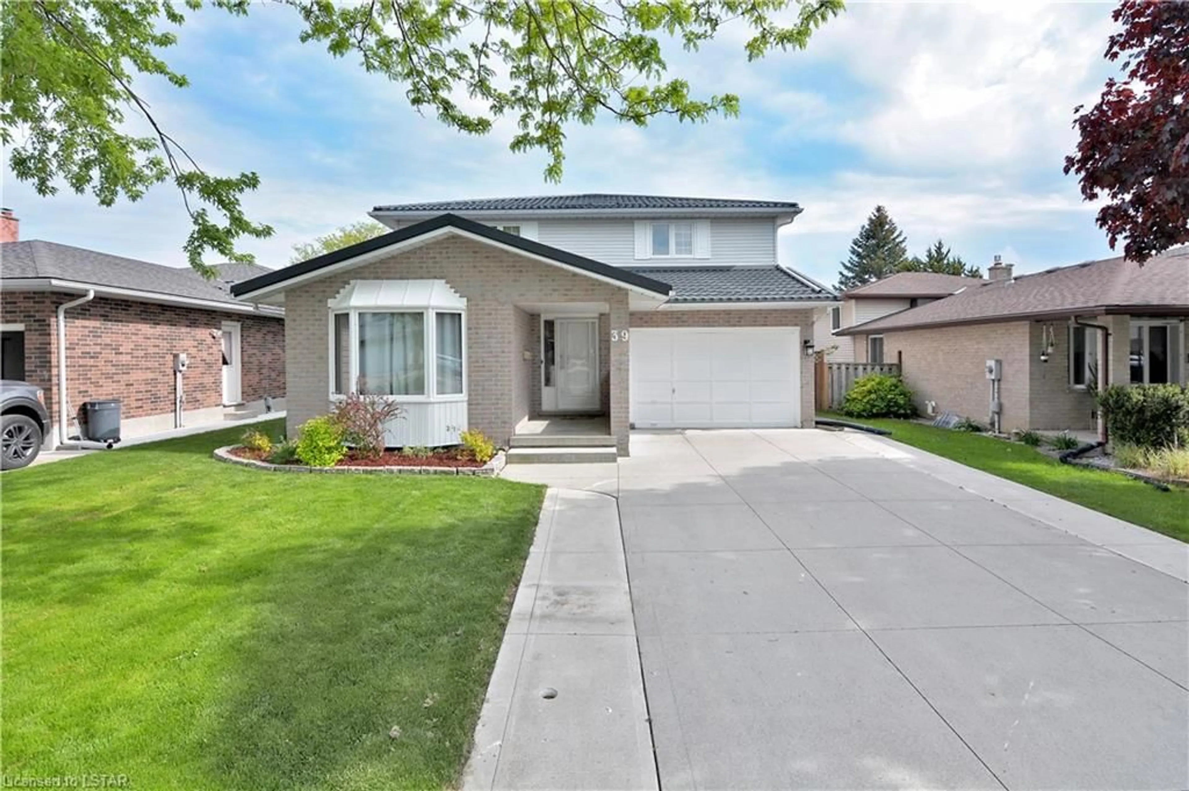3261 Casson Way, London, Ontario N6L 0A3
Contact us about this property
Highlights
Estimated ValueThis is the price Wahi expects this property to sell for.
The calculation is powered by our Instant Home Value Estimate, which uses current market and property price trends to estimate your home’s value with a 90% accuracy rate.$762,000*
Price/Sqft$317/sqft
Days On Market14 days
Est. Mortgage$3,521/mth
Tax Amount (2023)$4,500/yr
Description
Welcome to beautiful 3261 Casson Way. This home has been meticulously maintained by the original home owners. Featuring four bedrooms on the upper floor with a stunning ensuite in the master bedroom that you will fall in love with. The main floor features a well-designed open concept living space that truly impresses, with its hardwood floors and top of the line appliances in the kitchen. The beautiful fully finished basement features hard wood floors and a gorgeous three-piece bathroom, with the possibility of adding a fifth bedroom. Other upgrades include a freshly epoxied garage leading into the mudroom and a gorgeous deck that was built in 2023. Don't miss your opportunity to own this amazing home.
Property Details
Interior
Features
Basement Floor
Bonus Room
4.27 x 3.91Bathroom
3-Piece
Family Room
7.92 x 3.71Exterior
Features
Parking
Garage spaces 1
Garage type -
Other parking spaces 4
Total parking spaces 5
Property History
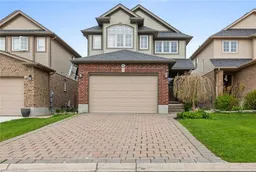 48
48
