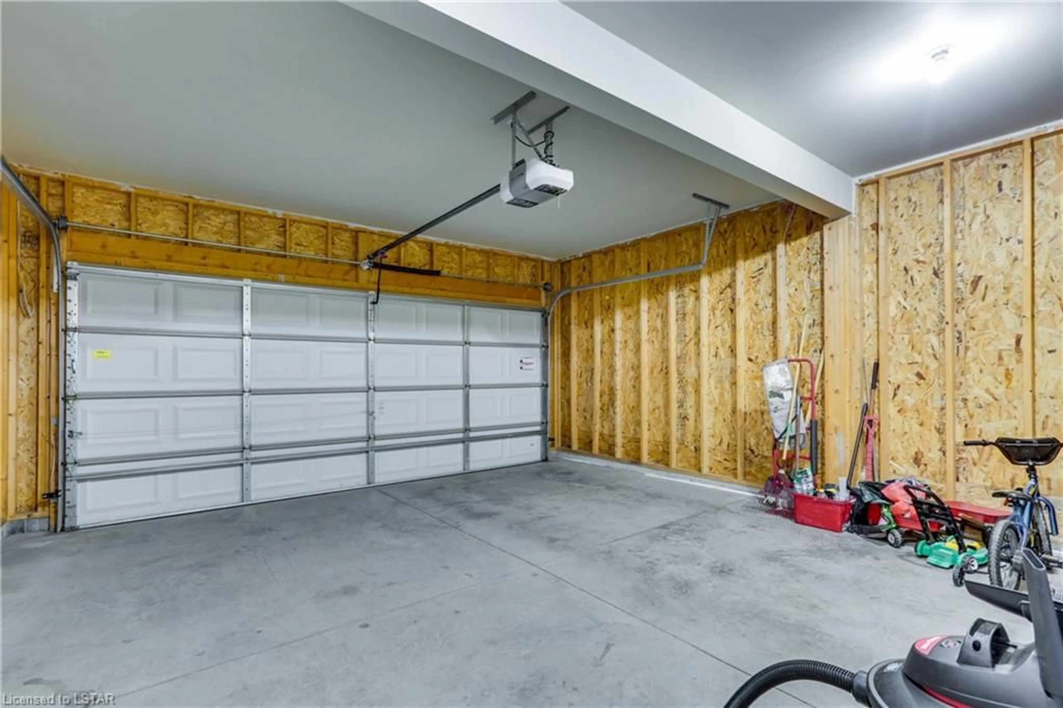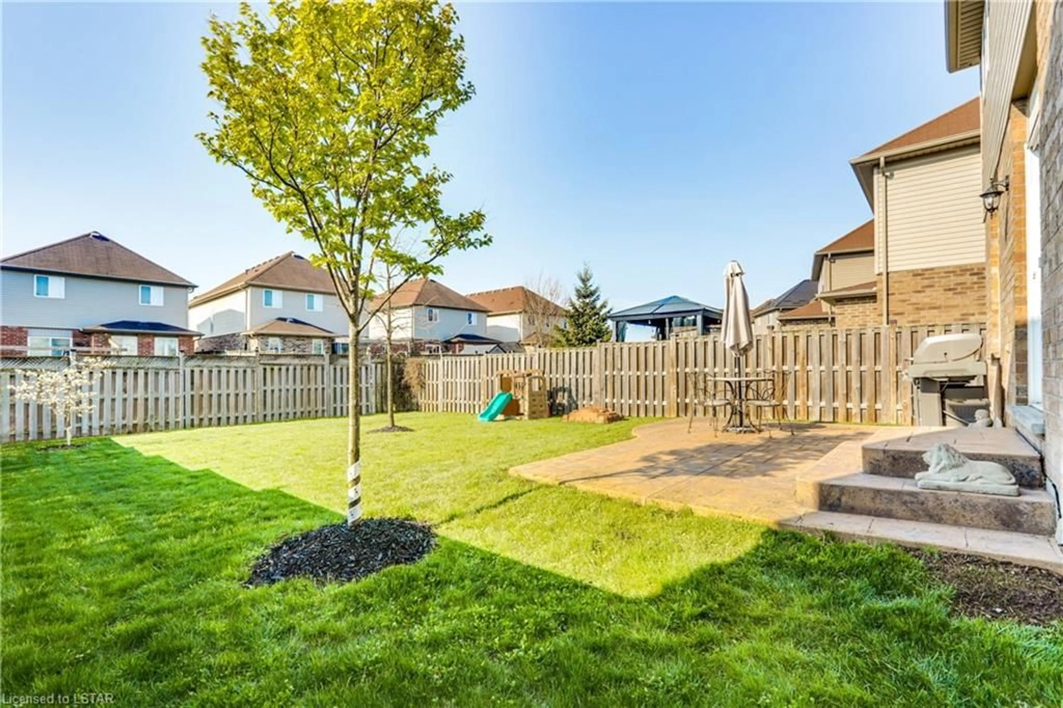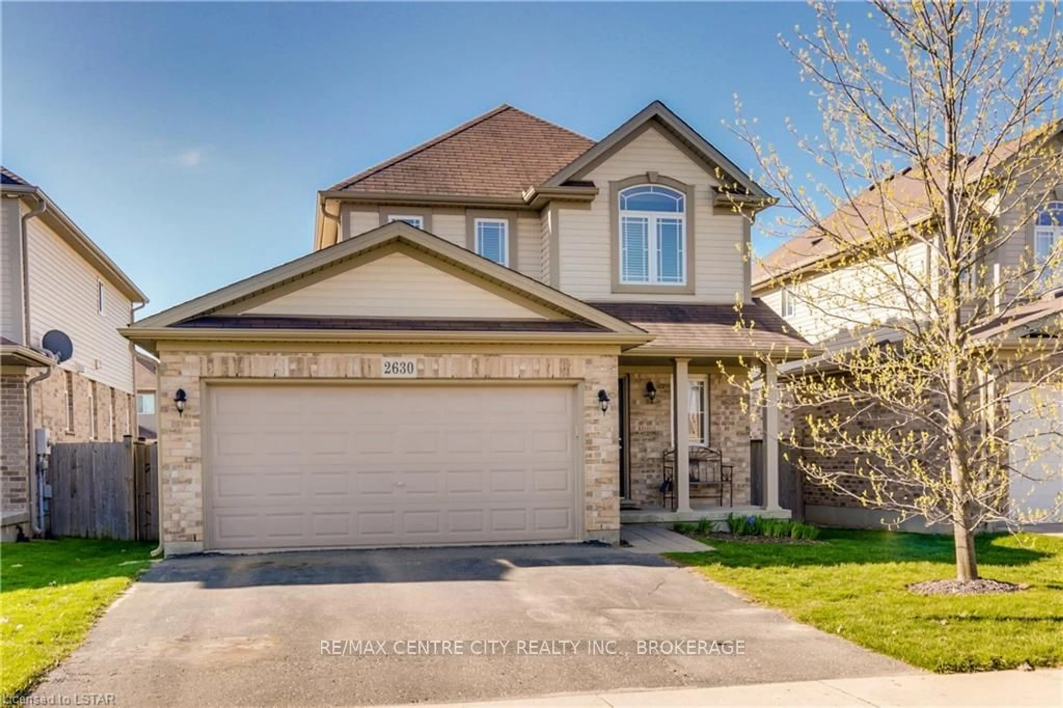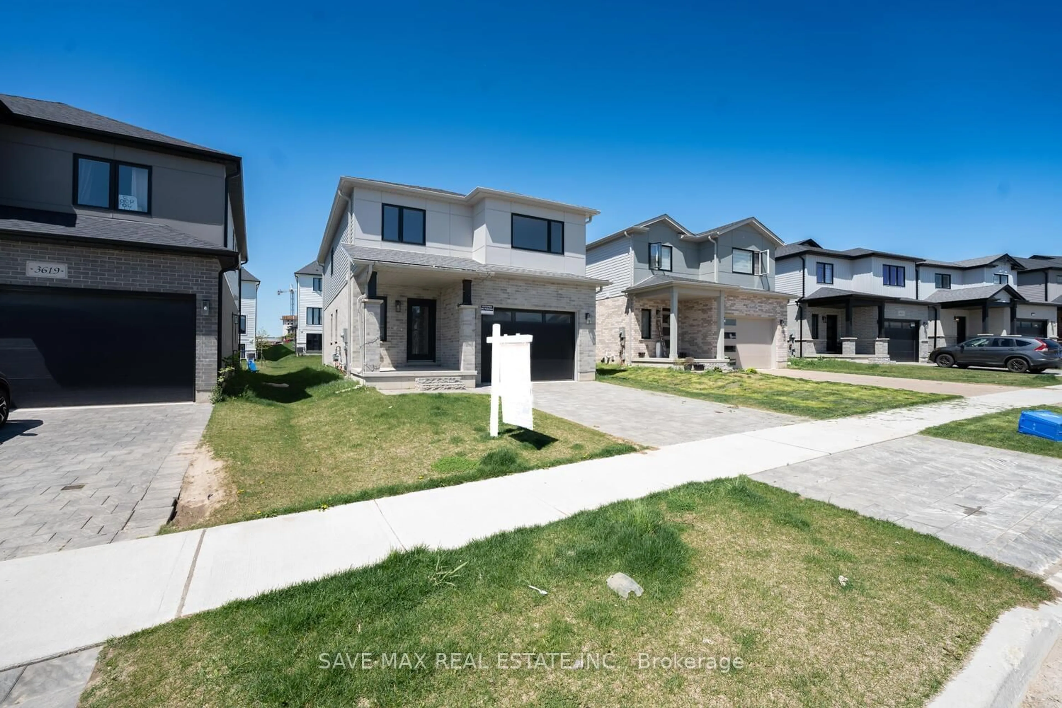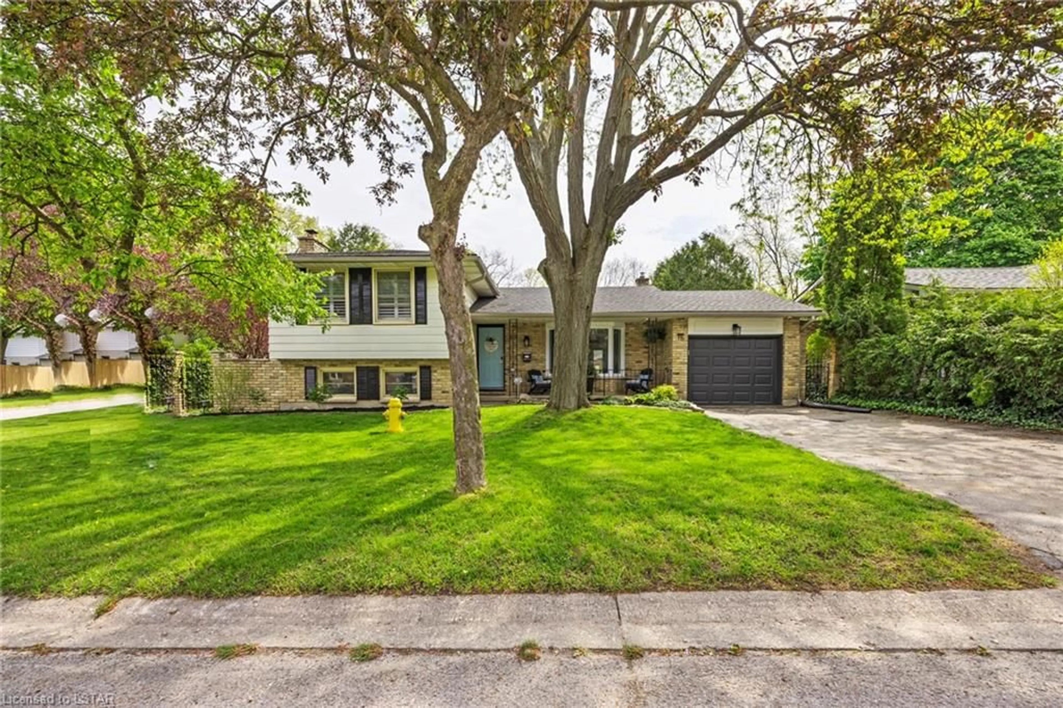2630 Bateman Trail, London, Ontario N6L 0B1
Contact us about this property
Highlights
Estimated ValueThis is the price Wahi expects this property to sell for.
The calculation is powered by our Instant Home Value Estimate, which uses current market and property price trends to estimate your home’s value with a 90% accuracy rate.$711,000*
Price/Sqft$432/sqft
Days On Market22 days
Est. Mortgage$3,079/mth
Tax Amount (2023)$3,388/yr
Description
Nestled in the South London neighbourhood of Copperfield, lies this inviting 2-storey residence eagerly awaiting its new owners. Recently refreshed with a calming neutral palette, this home combines comfort and sophistication effortlessly. With 3 spacious bedrooms, 2 full baths, and 2 half baths, it offers ample room for your family to grow & thrive. Additional living space abounds in the fully finished basement, featuring a versatile rec room with an electric fireplace, 2 pc. bathroom, laundry facilities, cold room, and abundant storage. Sleek surfaces now grace both the main floor family room and basement level, with LVP flooring enhancing the modern aesthetic. Outside, a fully fenced backyard provides a serene retreat, complete with a stamped concrete patio, ideal for entertaining and creating lasting memories. The 18 x 20 ft. double car garage offers plenty of space for your vehicles, storage and/or working on your projects. Conveniently located near schools, bustling shopping centres, and essential amenities, this home ensures effortless access to all your needs. Copperfield delivers an exceptional environment to raise and entertain your kids, making it the perfect place to call home. Don't miss out on the opportunity to embrace comfort, convenience, and community in perfect harmony.
Property Details
Interior
Features
Main Floor
Kitchen
3.15 x 3.02Dining Room
3.35 x 2.69Bathroom
1.60 x 1.522-Piece
Living Room
4.88 x 3.38Exterior
Features
Parking
Garage spaces 2
Garage type -
Other parking spaces 2
Total parking spaces 4
Property History
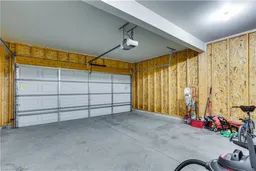 50
50
