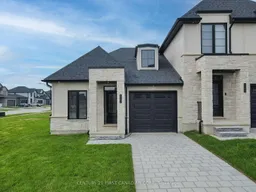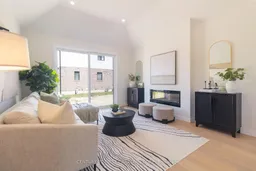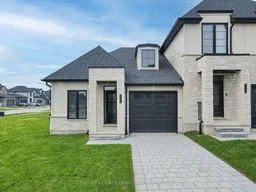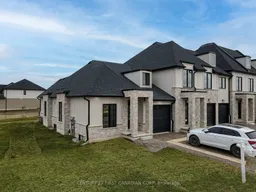MOVE-IN READY AWARD-WINNING MODEL HOME - Welcome to the Belfort Bungalow built by Rockmount Homes! This 2 Bed, 2 Bath Executive Bungalow is Upgraded with Impressive Finishes Inside and Out. Sitting atop a 63' wide *Freehold* lot by 118' deep, you have endless opportunities to customize your expansive yard however you like. NO CONDO OR MAINTENANCE FEES! Rockmount Homes is proudly recognized for it's quality of craftsmanship and finishes, with these manor-inspired, luxury townhomes winning Best Townhome Design in 2024 by the LHBA. The Main Level features an Upgraded Kitchen with Quartz Countertops, Cabinets to the Ceiling, a Stainless Steel Chimney Range Vent with a Tiled Backsplash to the Ceiling, and Golden Accented Lighting & Plumbing Fixtures. The adjoining Dinette and Great Room are brightly lit with large side and rear windows, illuminating a 12' Vaulted Ceiling with an Electric Fireplace bumpout. The 8'-wide sliding patio door opens to your private rear yard that has been fenced in on 3 sides by Rockmount Homes. Engineered Hardwood and Ceramic Tile Flooring throughout the Main Level with Upgraded Carpet in the Bedrooms make for luxurious comfort with every step. The Stone Masonry and Hardie Paneling Exterior combine Timeless Design with Performance Materials to offer Beauty & Durability. This Development is in the Vibrant Lambeth Community with Close Access to Highways 401 & 402, Shopping Centres, Golf Courses, and Boler Mountain Ski Hill.







