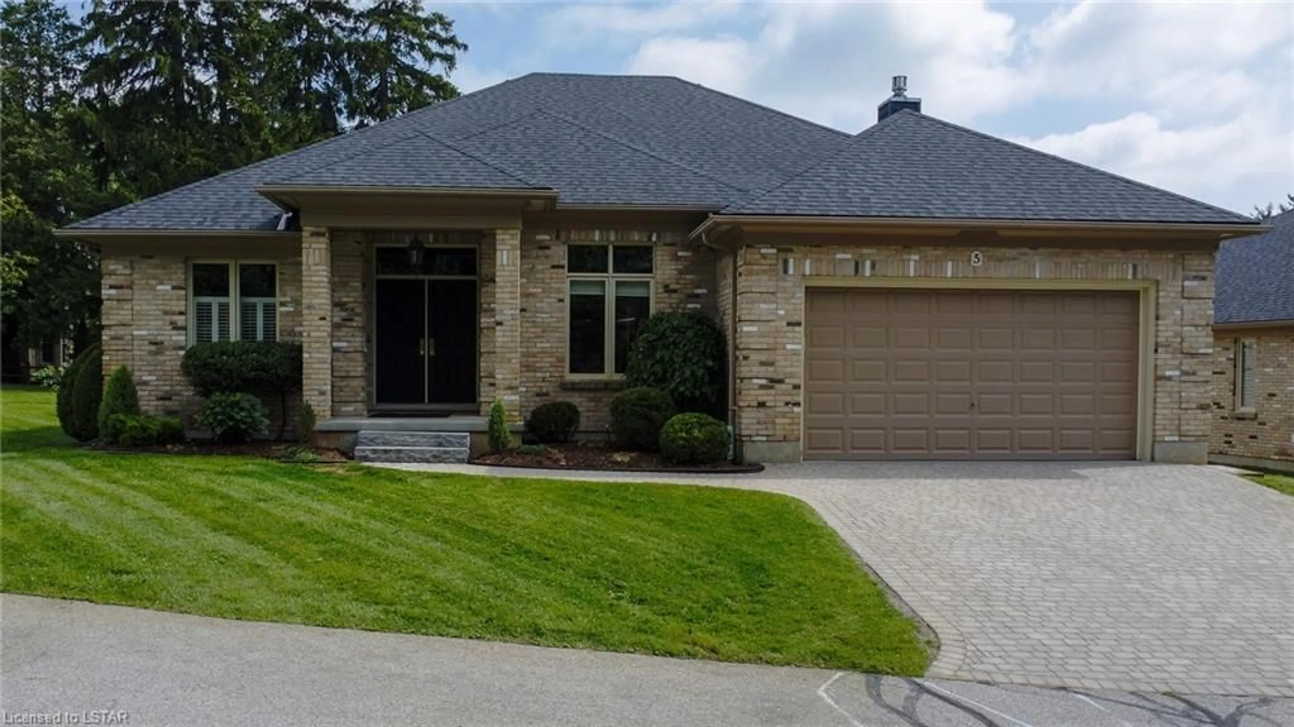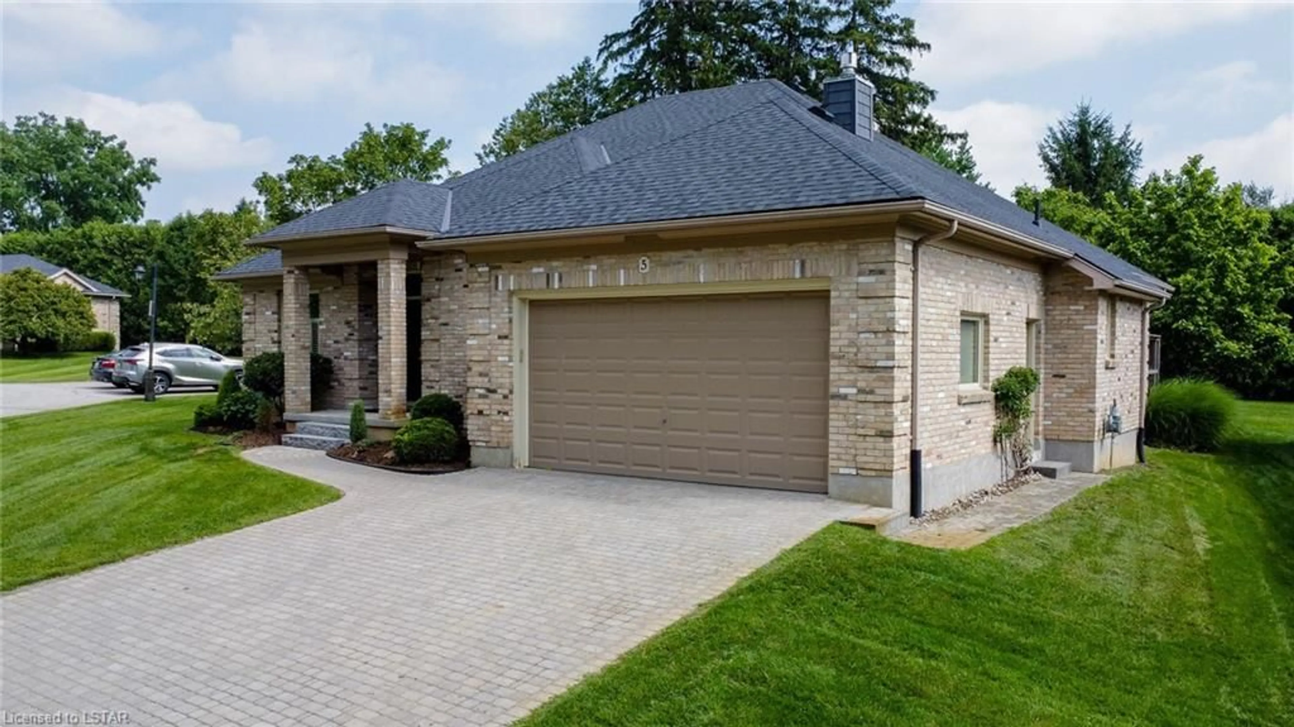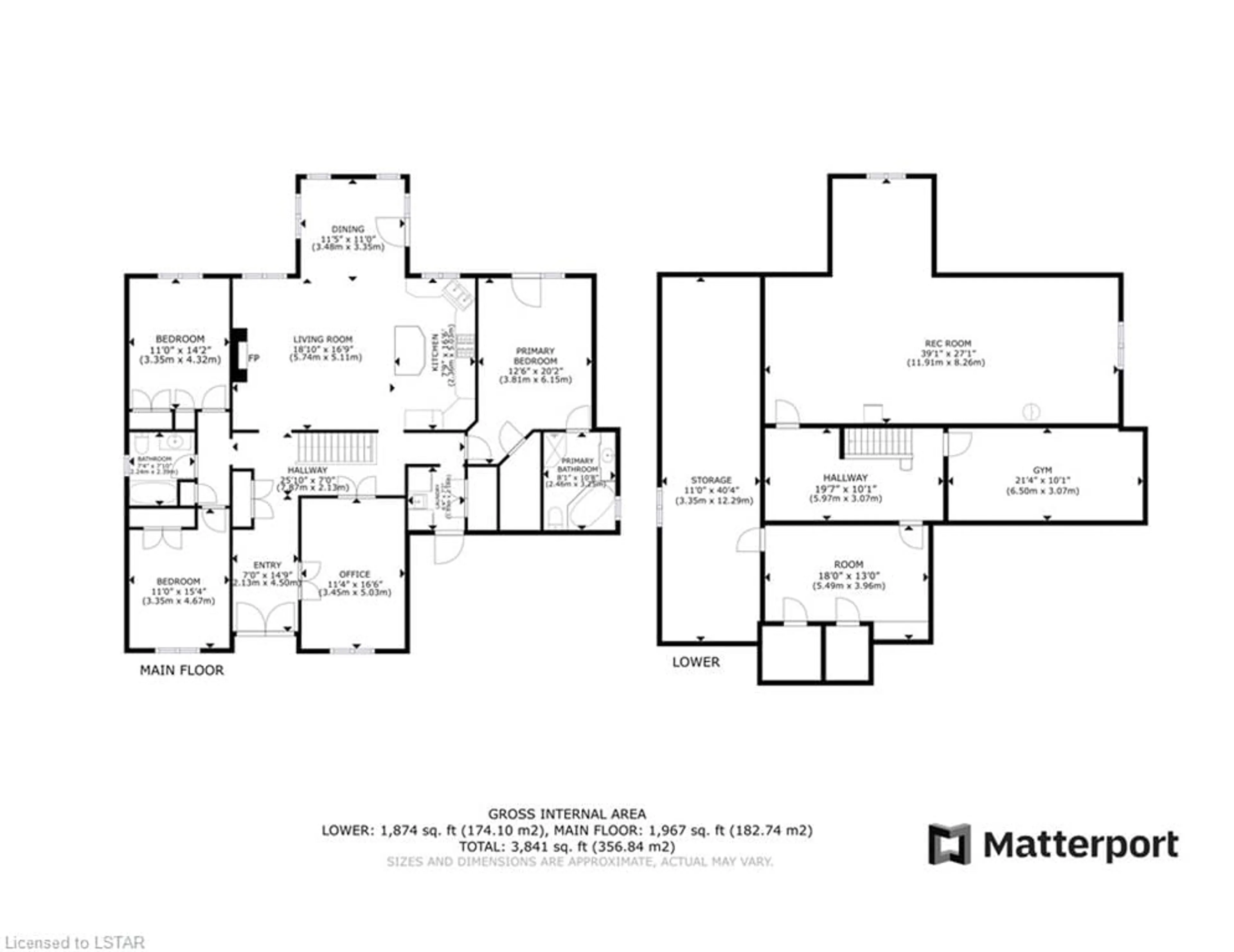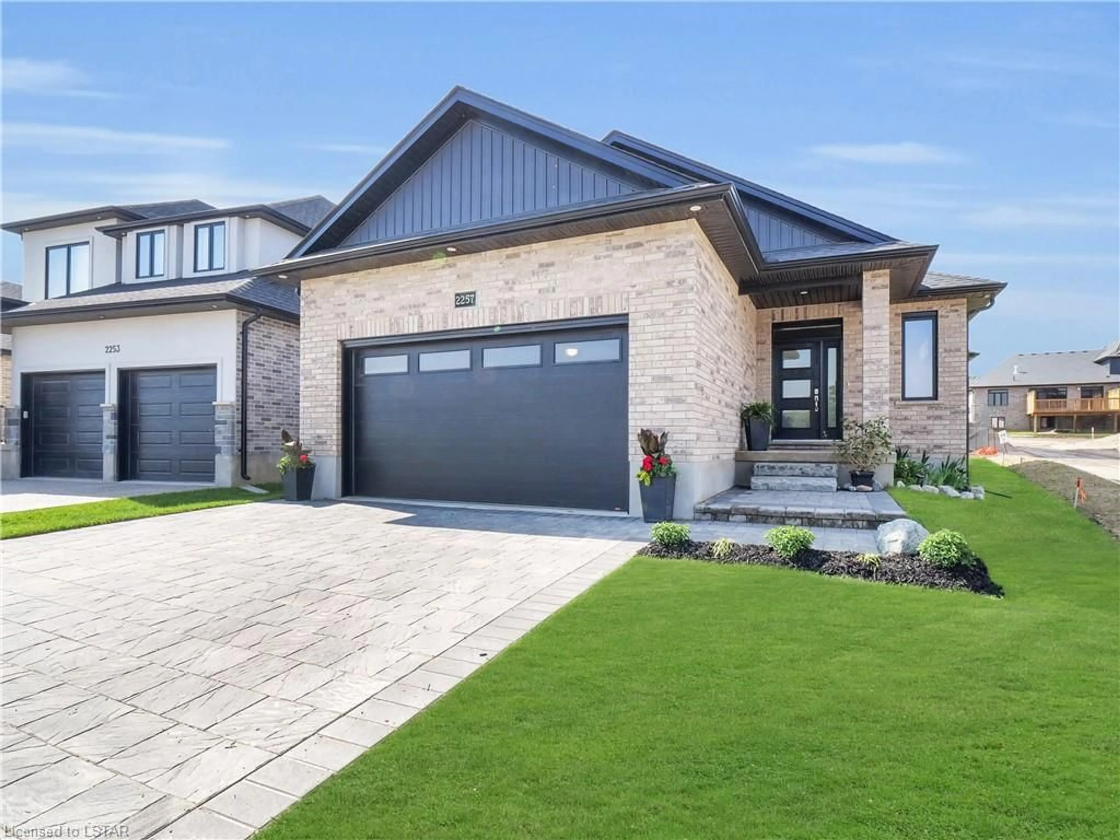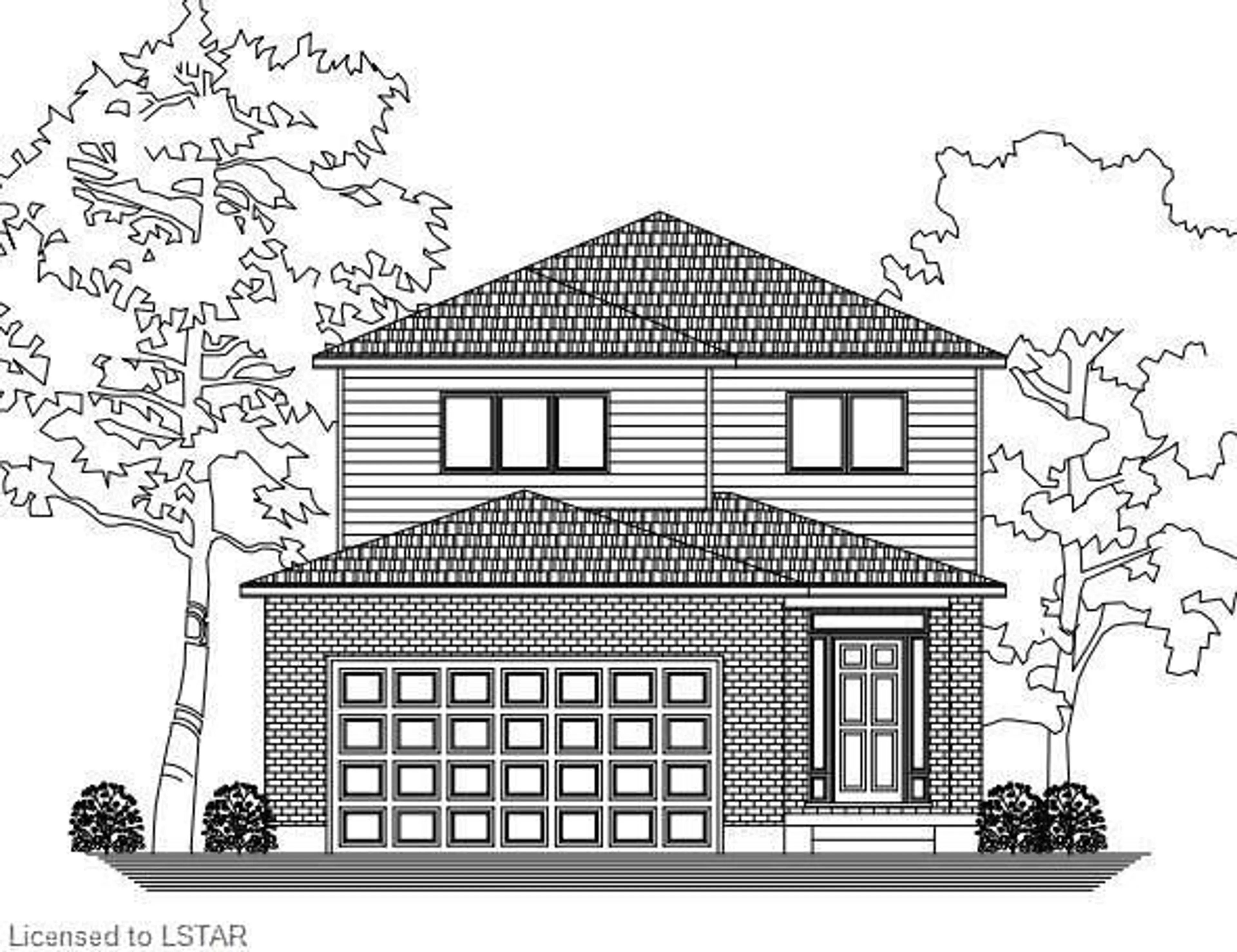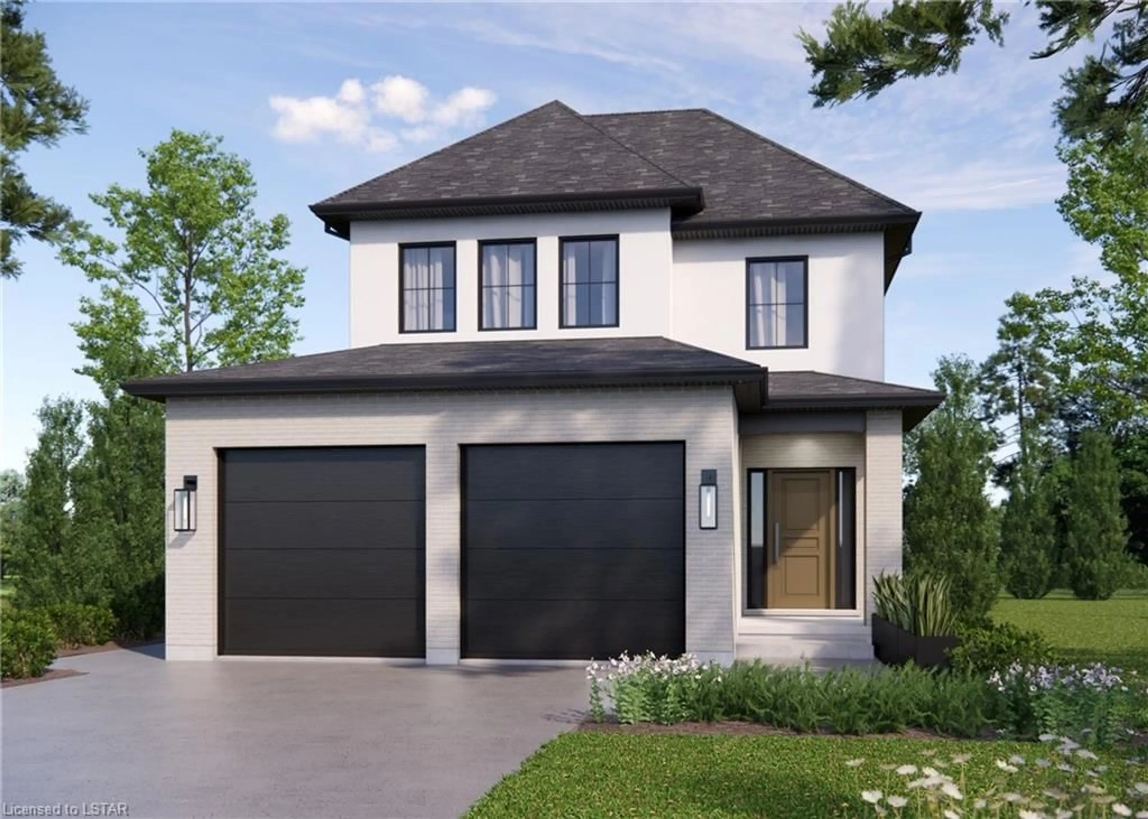4690 Colonel Talbot Rd #5, London, Ontario N6P 1S6
Contact us about this property
Highlights
Estimated ValueThis is the price Wahi expects this property to sell for.
The calculation is powered by our Instant Home Value Estimate, which uses current market and property price trends to estimate your home’s value with a 90% accuracy rate.$928,000*
Price/Sqft$206/sqft
Days On Market14 days
Est. Mortgage$3,414/mth
Maintenance fees$975/mth
Tax Amount (2023)$7,467/yr
Description
An exclusive one floor three bedroom detached executive condominium, with a true double car garage and inside entry in a outstanding Lambeth Location. Exterior is classic yellow brick to the eaves with immaculate grounds and gardens. Windows galore allow an abundance of natural light throughout! Inside we see high ceilings, beautiful hardwood floors, tile in wet area, oversized trim and casings, crown moulding and 2 fireplaces on main level. Bielmann Design custom kitchen with stone counter tops inclusive of the island. The lower level has a exercise room, crafts room/wrapping with an abundance of workspace and storage, flex space used as a home office. Huge unfinished areas and space for storage. Rough-in bath in lower level. Location Location Location only steps from the Greenhills Golf and Tennis Club. Lambeth community offers great local shopping, dining and is just minutes to the 402 and 401.
Property Details
Interior
Features
Main Floor
Foyer
4.50 x 2.13Tile Floors
Great Room
5.74 x 5.11fireplace / hardwood floor
Kitchen
5.03 x 2.13Tile Floors
Dining Room
3.48 x 3.35Hardwood Floor
Exterior
Features
Parking
Garage spaces 2
Garage type -
Other parking spaces 2
Total parking spaces 4
Property History
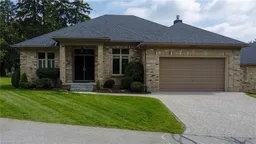 50
50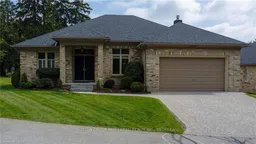 40
40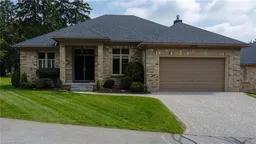 50
50
