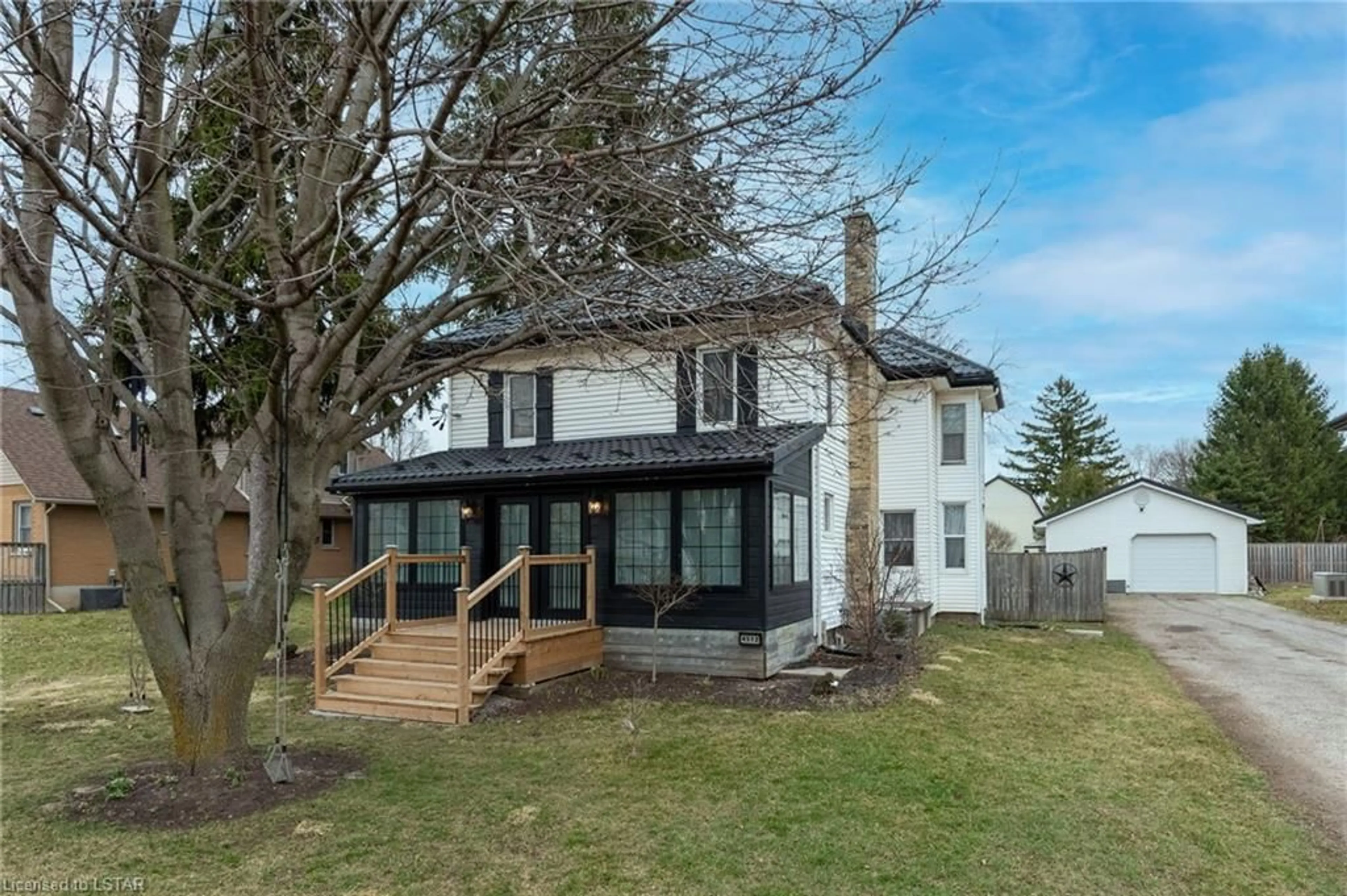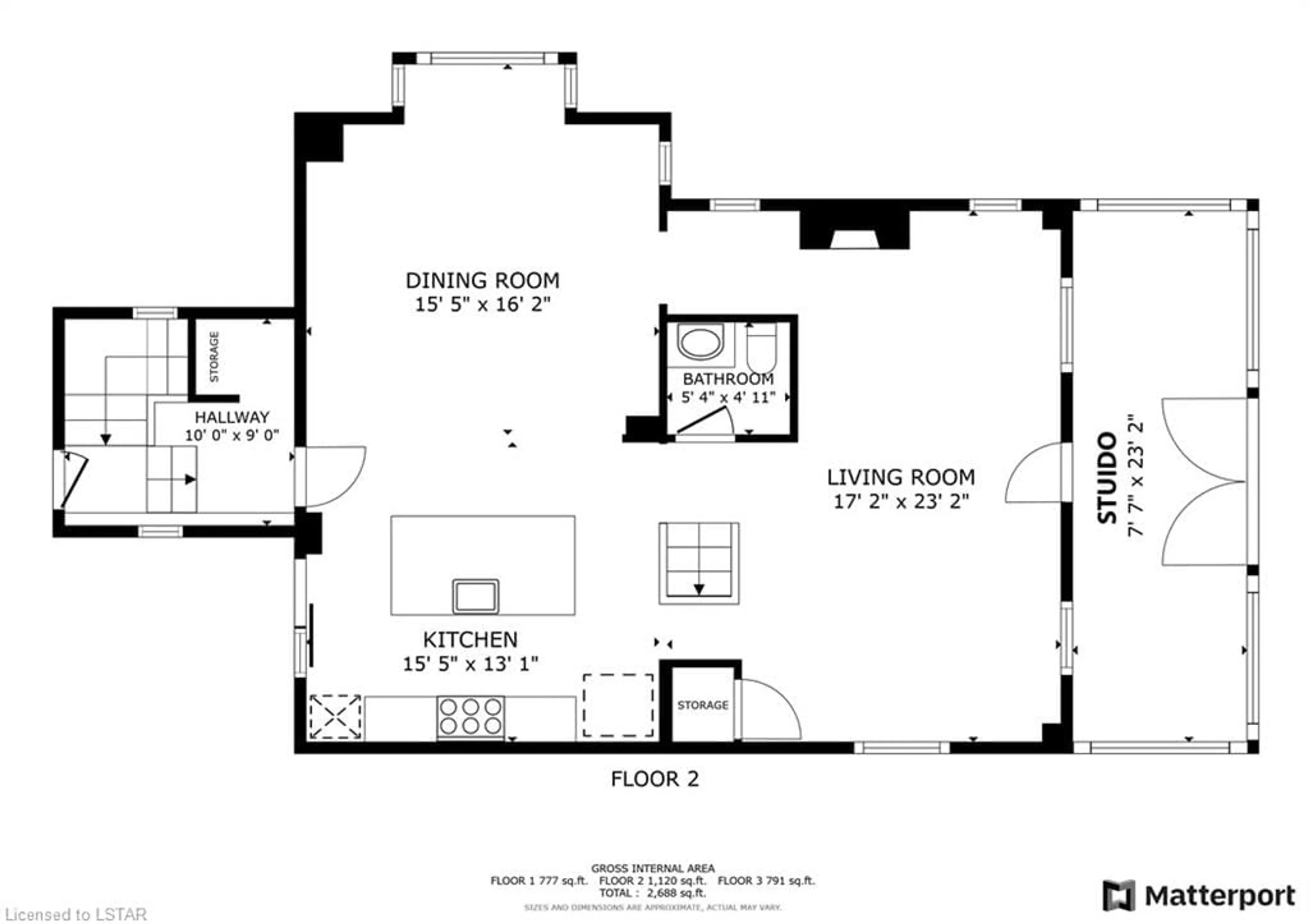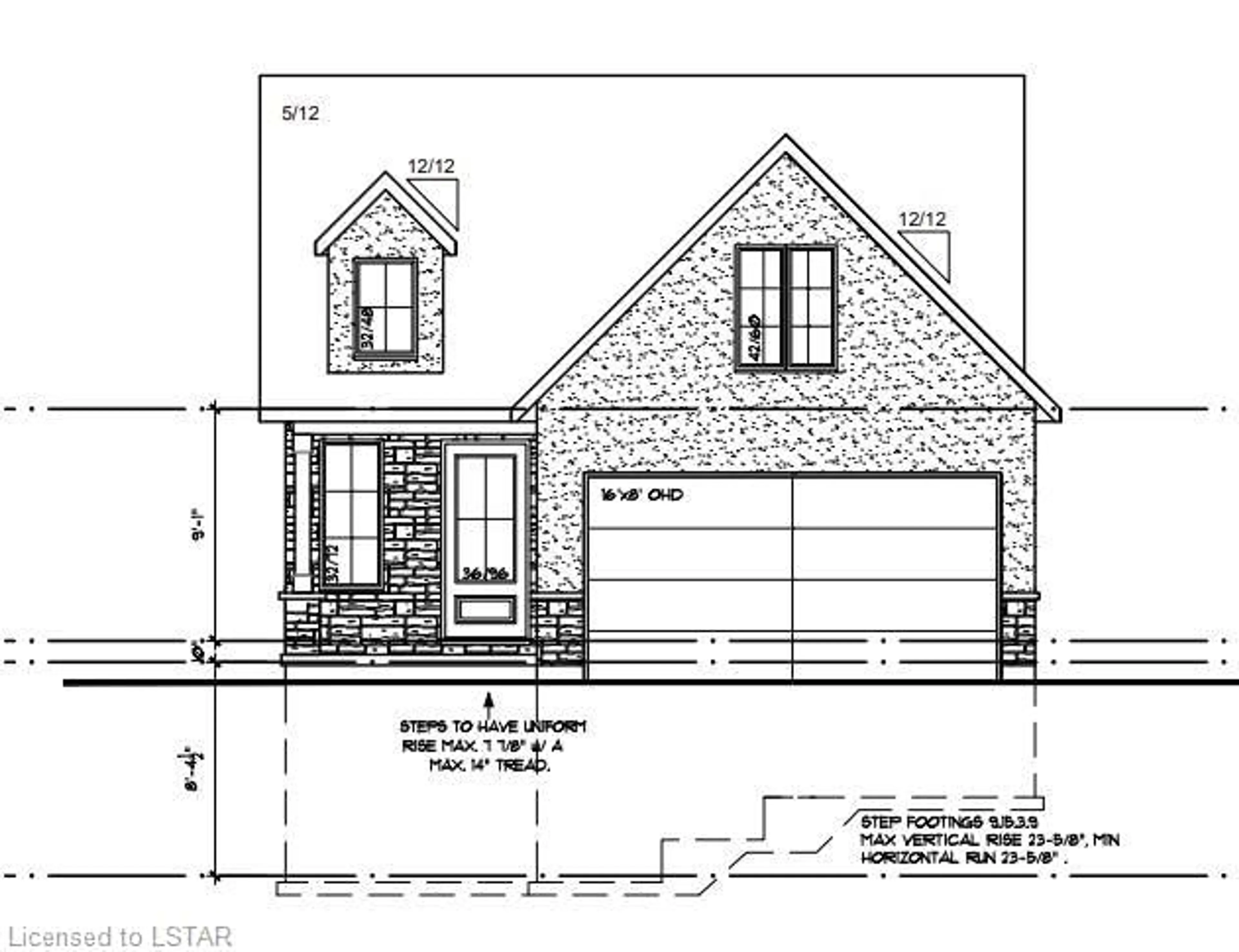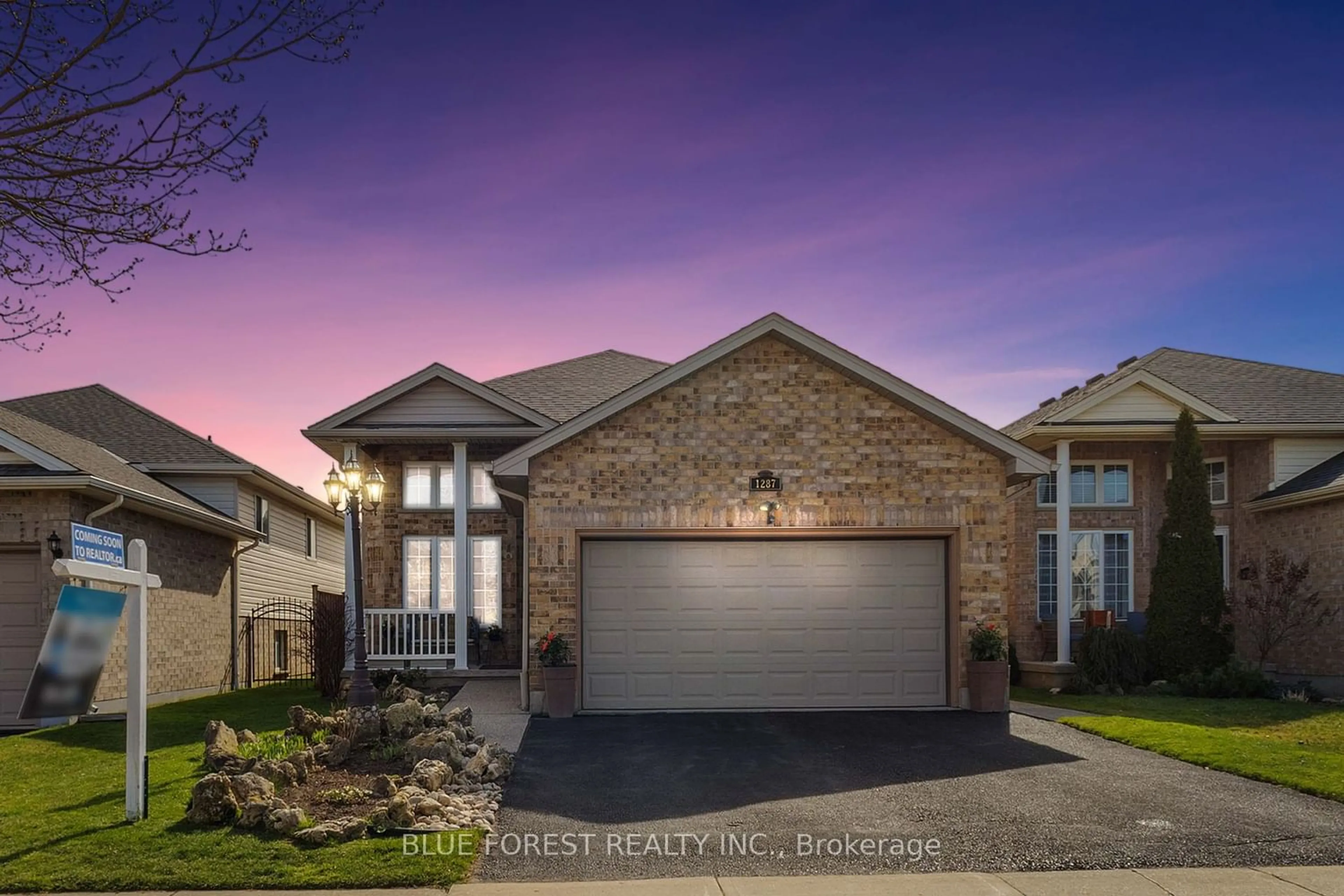4512 Colonel Talbot Rd, London, Ontario N6P 1B8
Contact us about this property
Highlights
Estimated ValueThis is the price Wahi expects this property to sell for.
The calculation is powered by our Instant Home Value Estimate, which uses current market and property price trends to estimate your home’s value with a 90% accuracy rate.$756,000*
Price/Sqft$418/sqft
Days On Market12 days
Est. Mortgage$3,431/mth
Tax Amount (2023)$3,960/yr
Description
Beautifully updated. Loads of space for everyone. A great location in the heart of Lambeth. If you need room for a growing family with the bonus flexibility of commercial (AC2) zoning, this home could also be perfect for a home-based business! From the moment you enter the enclosed front porch—currently used as a studio—you’ll find a updated open concept floorplan that retains classic touches like a brick fireplace with mantel in the bright front living room. The beautifully renovated kitchen ('21) is anchored by a large quartz island with tons of workspace, high-end cabinets, tile backsplash, & stainless appliances (including integrated stove and a gas range), across from a large dining room that includes a bay window with an integrated bench plus room for a workstation if you need to work remotely. Upstairs, there are 4 nicely-sized bedrooms including a primary with double closets & another with a Murphy bed & laundry centre. The main 4 piece bath has also been completely renovated, including a jetted tub. The lower level provides great storage & as well as a second laundry area. A convenient mud room leads into a fenced backyard (overall just over 1/4 of an acre lot!!) that’s safe for pets & kids. There are two decks connected by a stone patio (one that is wired for a hot tub!) and walkway, with a focal brick fire pit. There is an oversized detached garage that is heated & insulated with room for a workshop. Updates include many newer windows, furnace & a/c ('10), metal roof on the house & garage ('20), electrical panel ('10), natural gas bbq connection, & vinyl plank flooring in most principal rooms. The location is perfect for a home-based business, & a long driveway provides ample parking. In addition to being an outstanding family home, permitted business use includes office space, studio, clinic, daycare, medical or dental offices, & more. Close to shopping & services, it’s also a short commute to Western& University Hospital & minutes to the 402 and 401.
Property Details
Interior
Features
Main Floor
Living Room
5.23 x 7.06Fireplace
Kitchen
4.70 x 3.99Walkout to Balcony/Deck
Dining Room
4.70 x 4.93Bathroom
2-Piece
Exterior
Features
Parking
Garage spaces 2
Garage type -
Other parking spaces 10
Total parking spaces 12
Property History
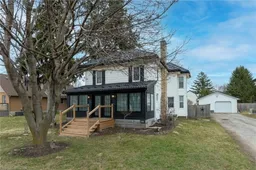 50
50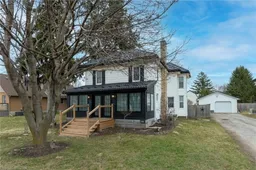 50
50
