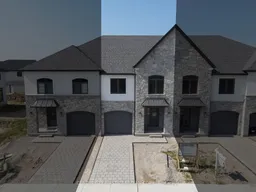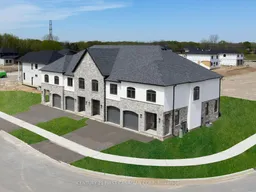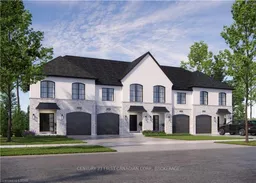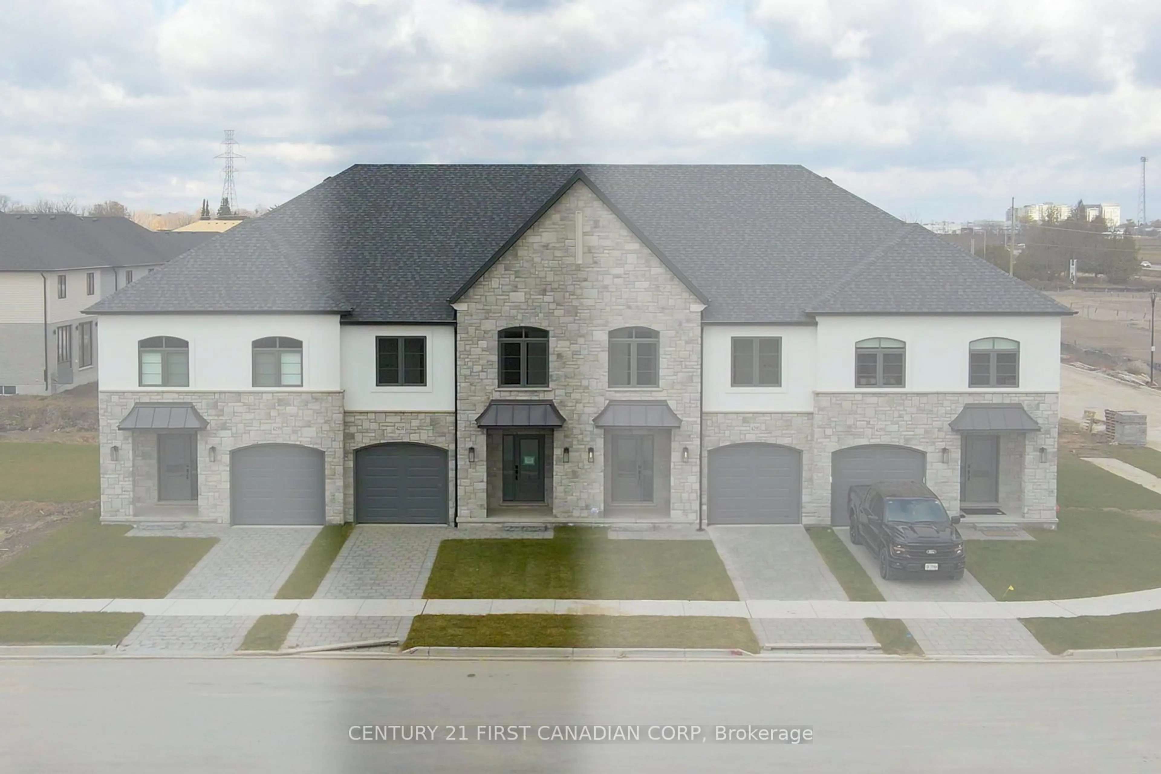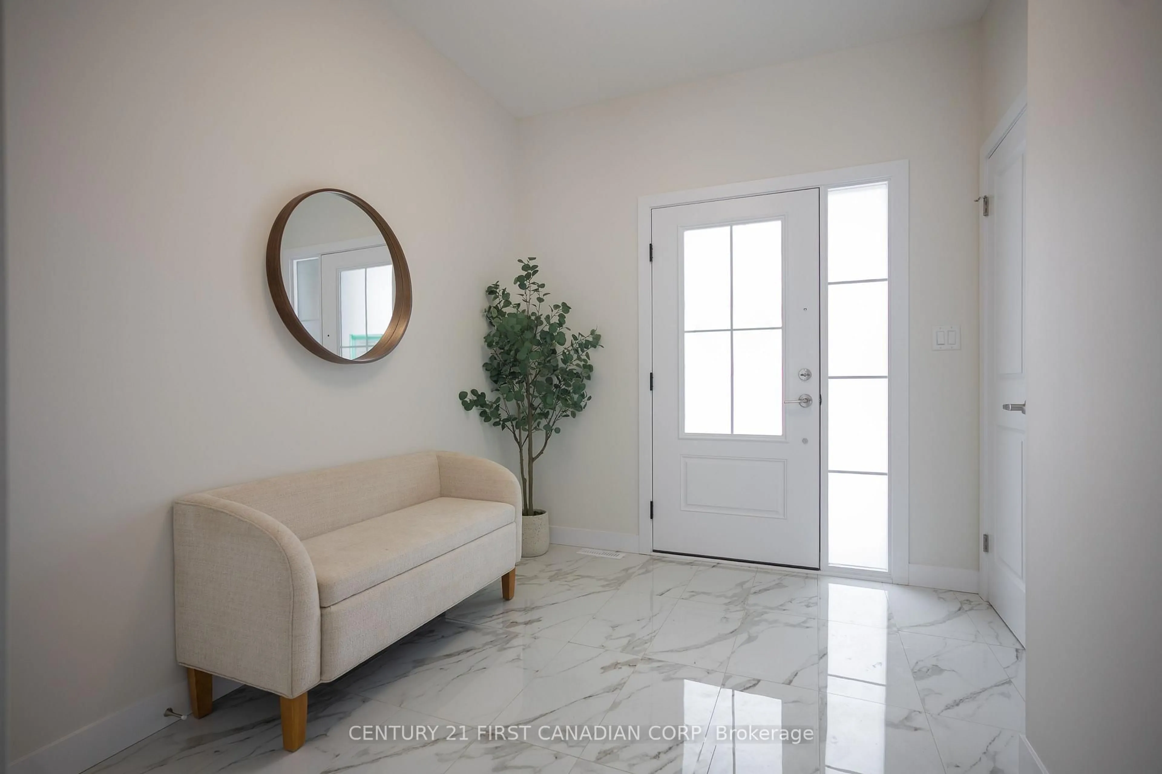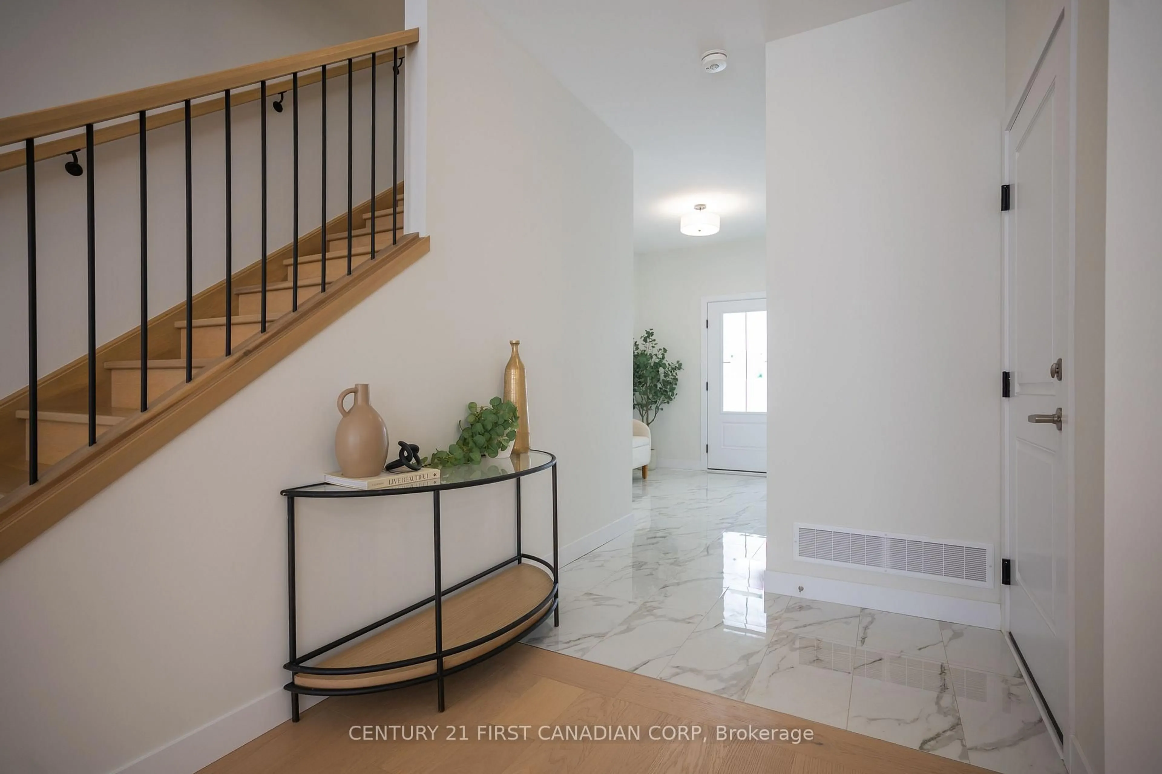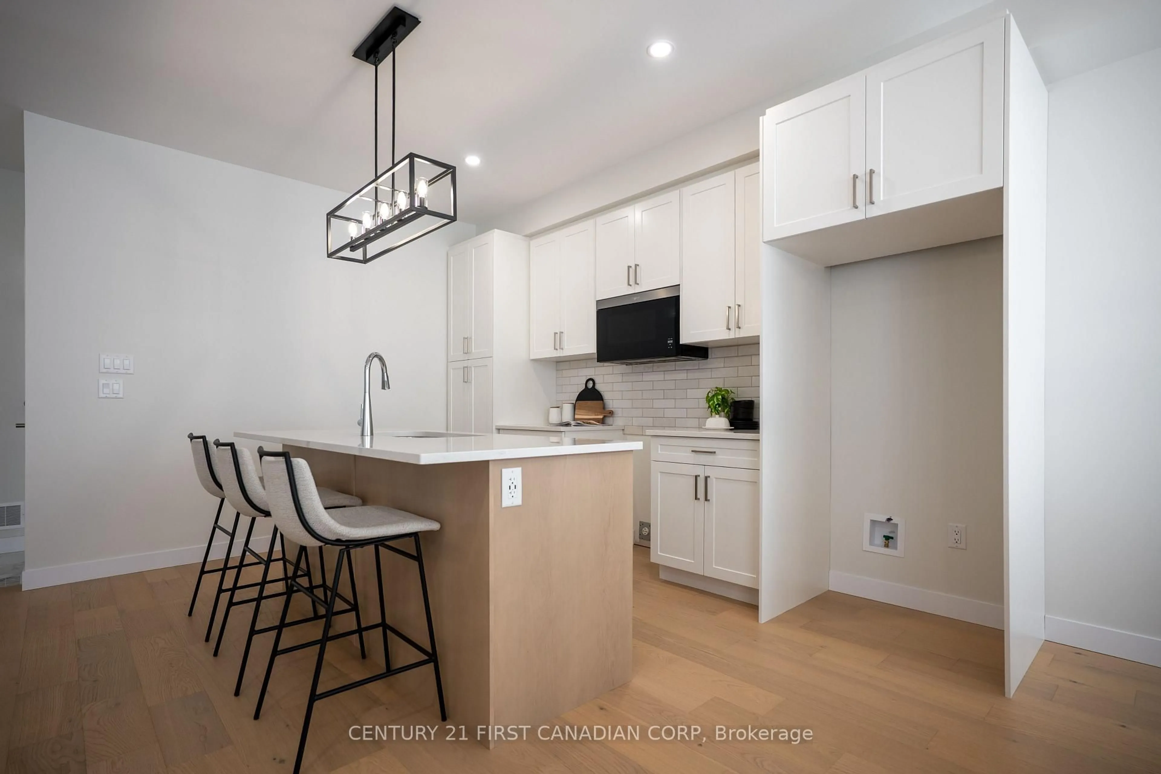4297 Calhoun Way, London South, Ontario N6P 1J9
Contact us about this property
Highlights
Estimated valueThis is the price Wahi expects this property to sell for.
The calculation is powered by our Instant Home Value Estimate, which uses current market and property price trends to estimate your home’s value with a 90% accuracy rate.Not available
Price/Sqft$367/sqft
Monthly cost
Open Calculator
Description
Move-In Ready Freehold Townhomes in Liberty Crossing Now Available - Awarded Best Townhomes in London in 2025 by the London Home Builders Association for their design, craftsmanship, and quality. This 1,768 Square Foot Freehold Townhome offers plenty of living space with luxurious finishes such as engineered hardwood flooring and 24"x12" ceramic tile on the Main Level, a well-appointed Kitchen adorned with Quartz Countertops, a Tiled-Backsplash and Slow-Closing Cabinets to the Ceiling, and Poplar Stained Stairs. The Oversized Floor-to-Ceiling Window and 8-foot Patio Door bathe the entire space in natural light, and include Window Treatments for added privacy. The Second Level boasts 3 spacious bedrooms, 2 four-piece bathrooms, and a large upstairs laundry room for added convenience. Located in a walkable neighbourhood surrounded by protected forest, walking trails, and nearby parks, Liberty Crossing blends natural beauty with everyday convenience. Enjoy quick access to Highway 402 and a prime location near the Lambeth core and Southdale/Wonderland shopping plaza, giving you the best of suburban comfort with urban amenities just minutes away. Flexible closing dates and deposit structures are available - Contact the Listing Agent to Discuss Your Next Move!
Property Details
Interior
Features
Exterior
Features
Parking
Garage spaces 1
Garage type Built-In
Other parking spaces 1
Total parking spaces 2
Property History
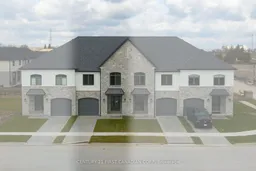 23
23