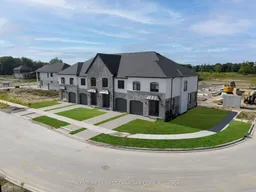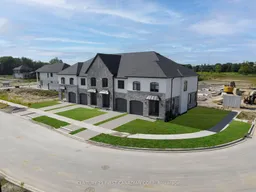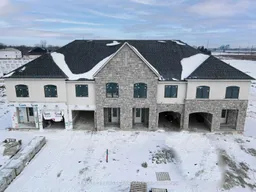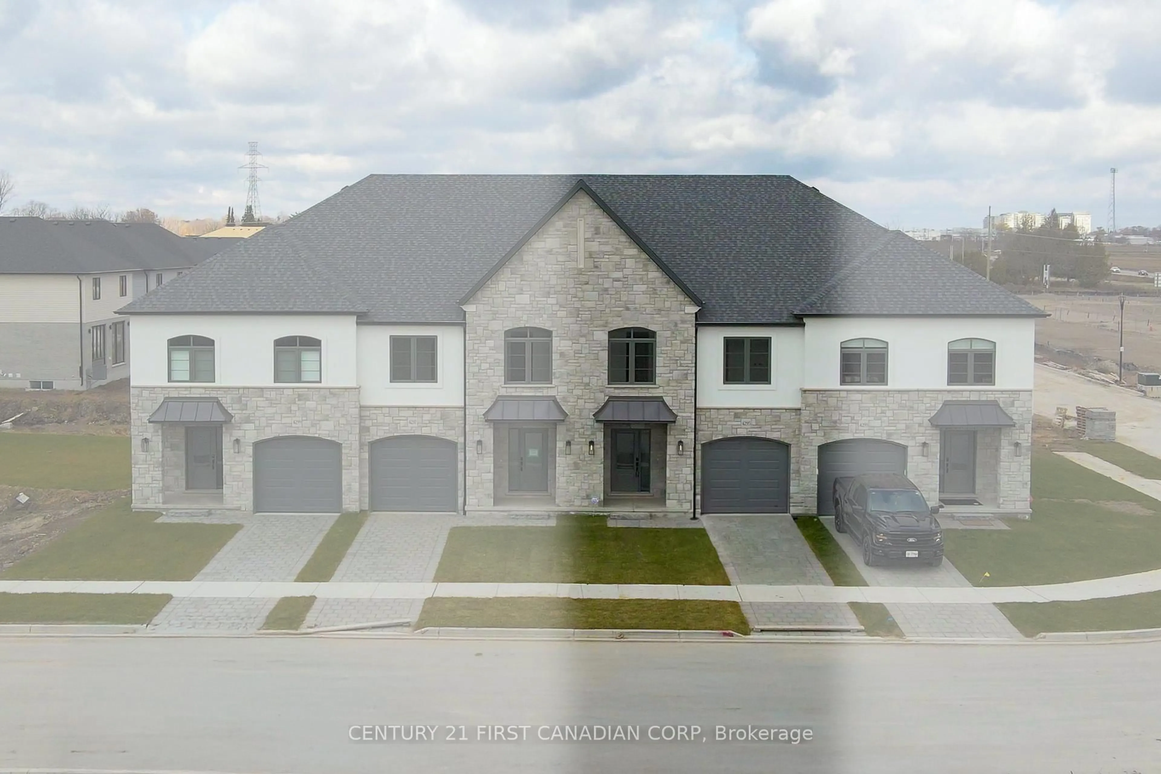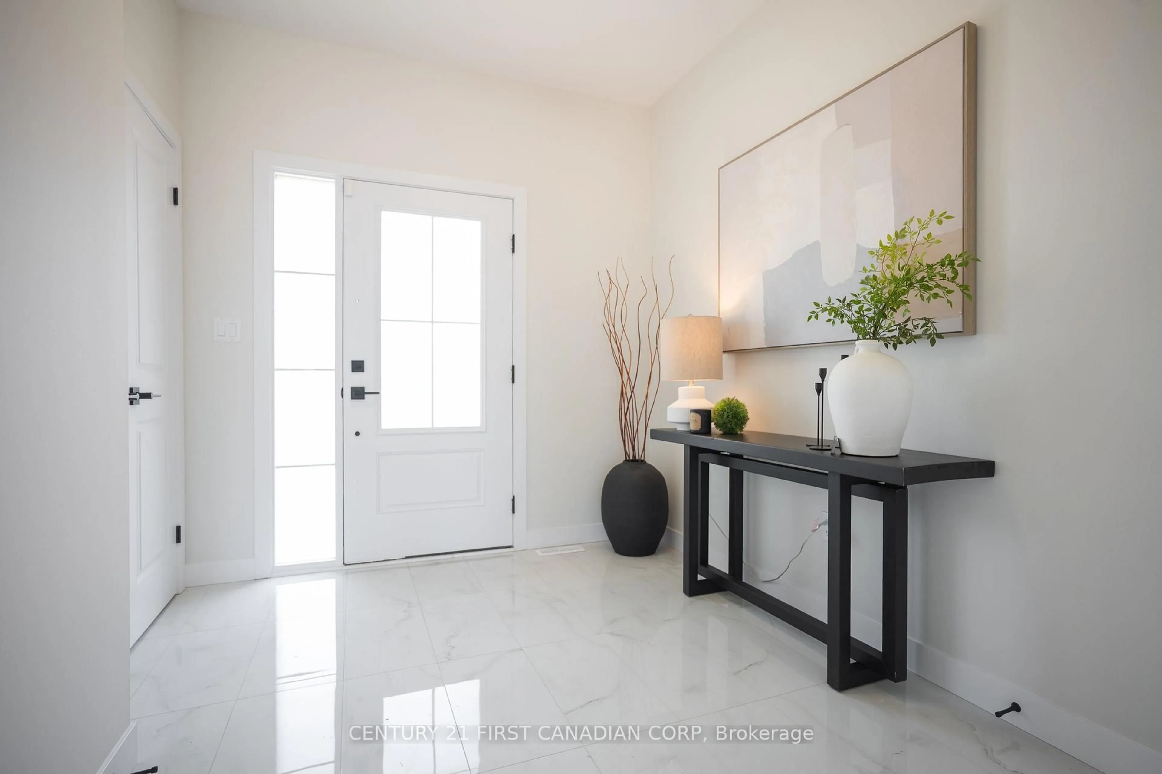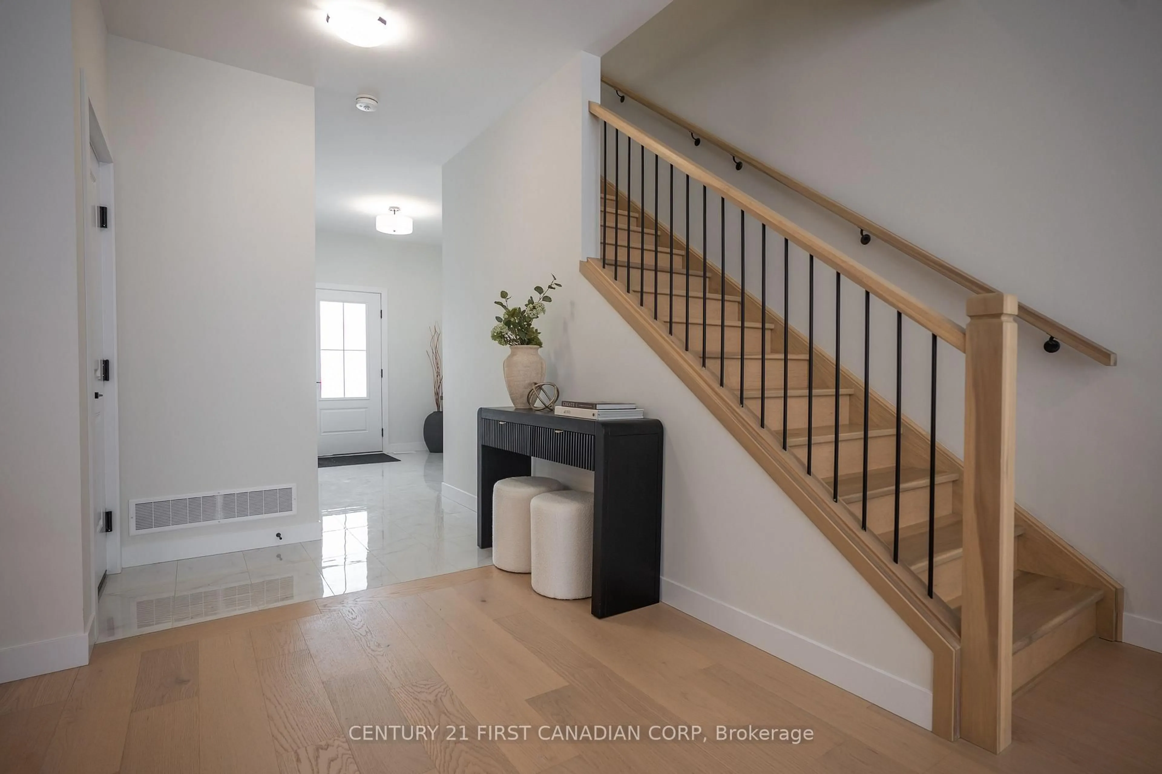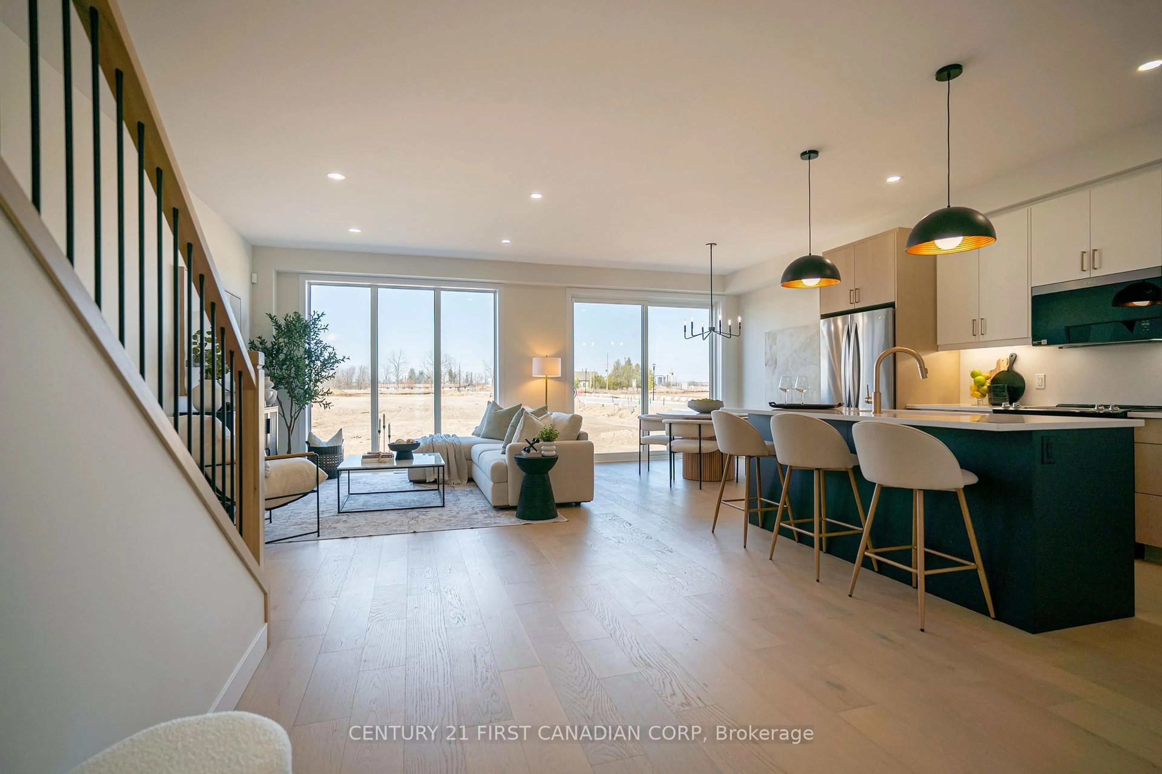4295 Calhoun Way, London South, Ontario N6P 1J9
Contact us about this property
Highlights
Estimated valueThis is the price Wahi expects this property to sell for.
The calculation is powered by our Instant Home Value Estimate, which uses current market and property price trends to estimate your home’s value with a 90% accuracy rate.Not available
Price/Sqft$373/sqft
Monthly cost
Open Calculator
Description
Welcome to Southwest London's newest neighbourhood, Liberty Crossing, located by Wonderland Road S & Exeter Road. This Award-Winning Townhome is a spacious 1,768 Square Feet and boasts Beautiful Finishes Inside & Out, plus NO CONDO FEES! Built by the Rockmount Homes Inc., renowned for their craftsmanship and townhome design, these grand homes are finished with stone and Hardie-paneling exteriors for long-lasting aesthetics and durability. This upgraded Model Home boasts above-standard finishes inside with a Quartz Kitchen Backsplash, Upgraded Kitchen Cabinets, a 5-Piece Whirlpool Appliance Package, Oversized Floor-to-Ceiling Windows with Window Treatments, Quartz Bathroom Countertops, Upgraded Lighting & Plumbing Fixtures, Poplar Stained Stairs, and Added Cabinetry in the Upstairs Laundry Room. On the second level, you'll find three spacious bedrooms all brilliantly lit with large windows, two full 4-piece bathrooms, and a tiled laundry room, designed with family-oriented living in mind. The luxurious primary suite features a walk-in closet and spa-like ensuite complete with dual vanities and a glass-enclosed tiled shower with a roller top door. Located just minutes from Highways 401 & 402, Liberty Crossing offers easy access to everything London has to offer from local shops, sports parks, and golf courses, to Boler Mountain and great schools right here in Lambeth.
Property Details
Interior
Features
Exterior
Features
Parking
Garage spaces 1
Garage type Built-In
Other parking spaces 1
Total parking spaces 2
Property History
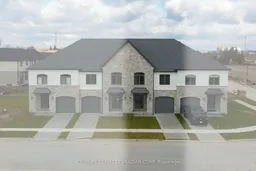 25
25