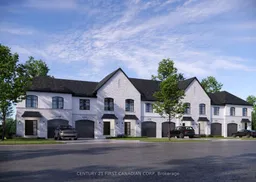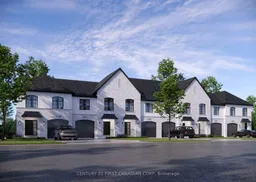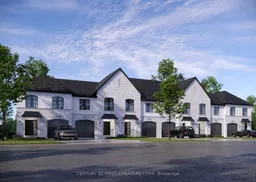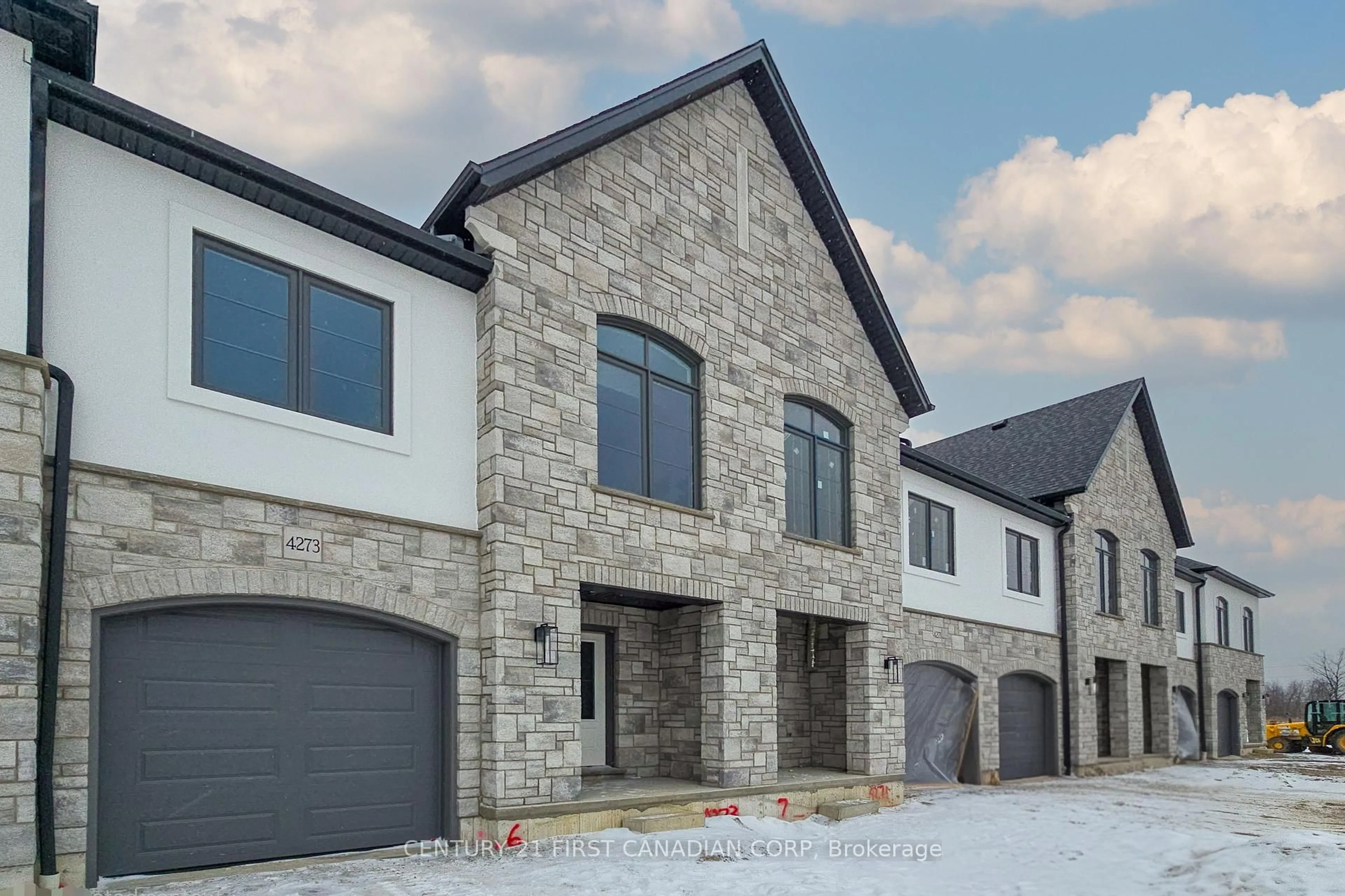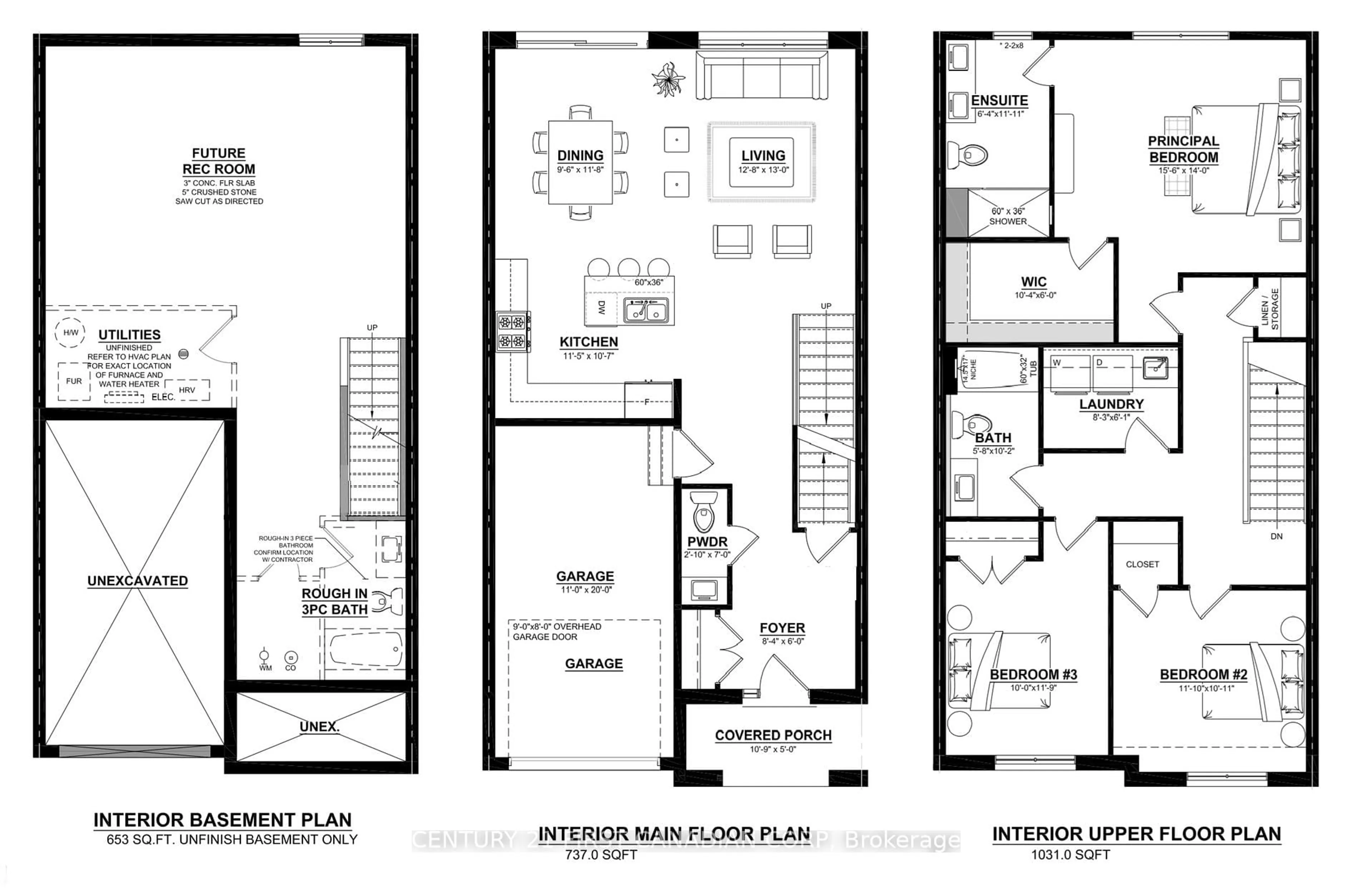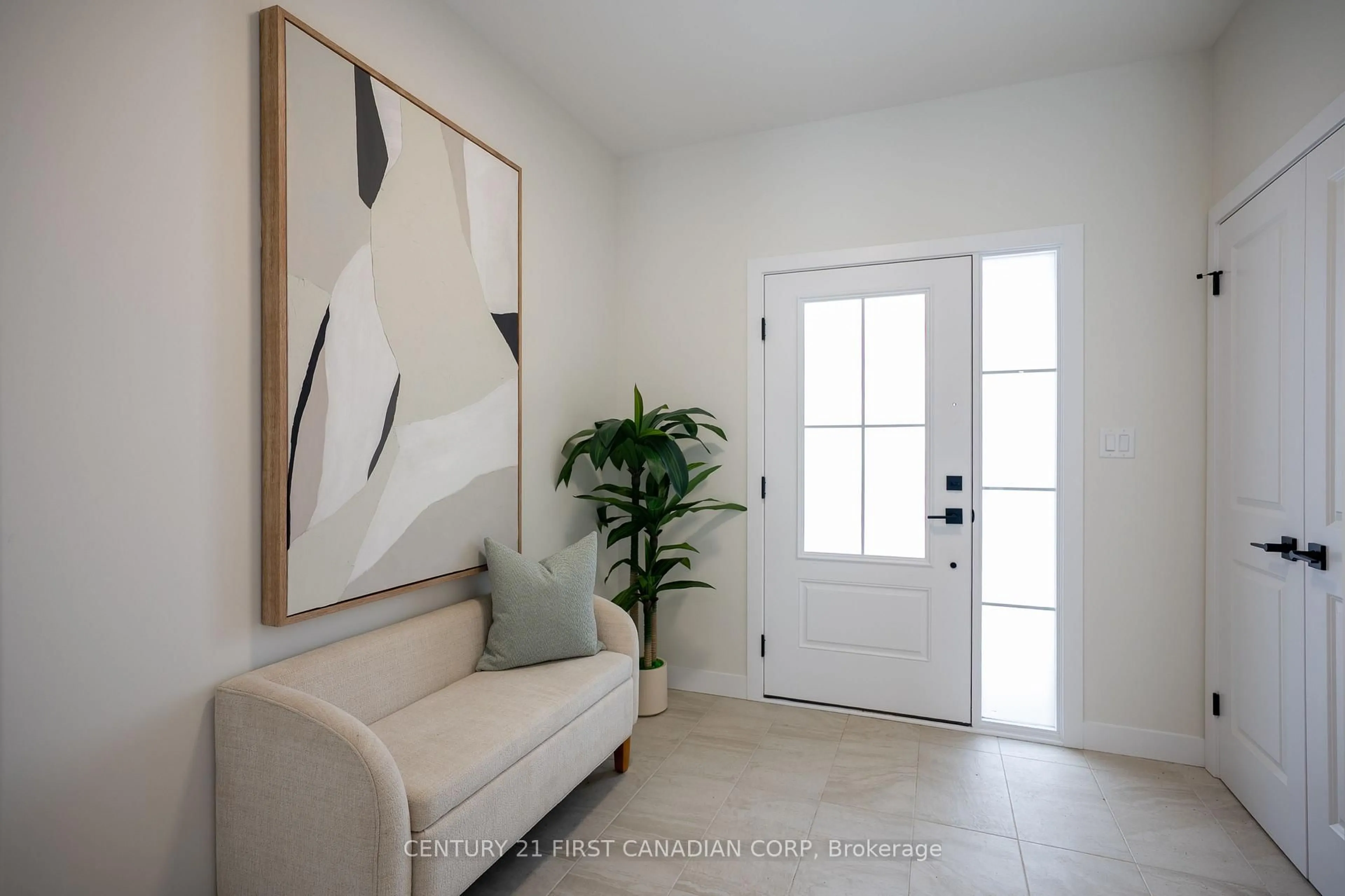Contact us about this property
Highlights
Estimated valueThis is the price Wahi expects this property to sell for.
The calculation is powered by our Instant Home Value Estimate, which uses current market and property price trends to estimate your home’s value with a 90% accuracy rate.Not available
Price/Sqft$388/sqft
Monthly cost
Open Calculator
Description
Welcome to Rockmount Homes' latest model home in Liberty Crossing, located by Wonderland Road S & Exeter Road. These Award-Winning Townhomes are the Largest Freehold Townhomes in the area, boasting a spacious 1,768 Square Feet with Outstanding Finishes Inside & Out, plus NO CONDO FEES! Renowned for their craftsmanship and townhome design, these Grand Homes are built with Stone and Hardie-Paneling Exteriors for Long-Lasting Beauty and Durability. This upgraded Model Home boasts above-standard finishes such as the Tiled Kitchen Backsplash, Upgraded Kitchen Cabinets, a 5-Piece Whirlpool Appliance Package, Oversized Floor-to-Ceiling Windows with Window Treatments, Quartz Bathroom Countertops, Upgraded Lighting & Plumbing Fixtures, Poplar Stained Stairs, Engineered Hardwood in the Upper Hallway, and Added Cabinetry in the Upstairs Laundry Room. On the second level, you'll find three spacious bedrooms all brilliantly lit with large windows, two full 4-piece bathrooms, and a tiled laundry room, designed with family-oriented living in mind. The luxurious primary suite features a walk-in closet and spa-like ensuite complete with dual vanities and a glass-enclosed tiled shower with a roller top door. This neighbourhood is primely located minutes from the 402/401 Highways, Costco, and other major shopping centres, as well as several large parks, golf courses and Boler Mountain.
Upcoming Open Houses
Property Details
Interior
Features
Exterior
Features
Parking
Garage spaces 1
Garage type Built-In
Other parking spaces 1
Total parking spaces 2
Property History
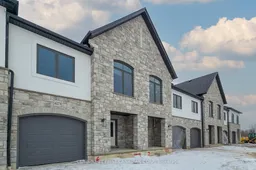 35
35