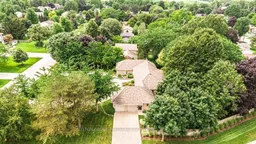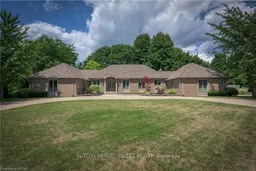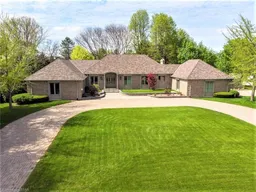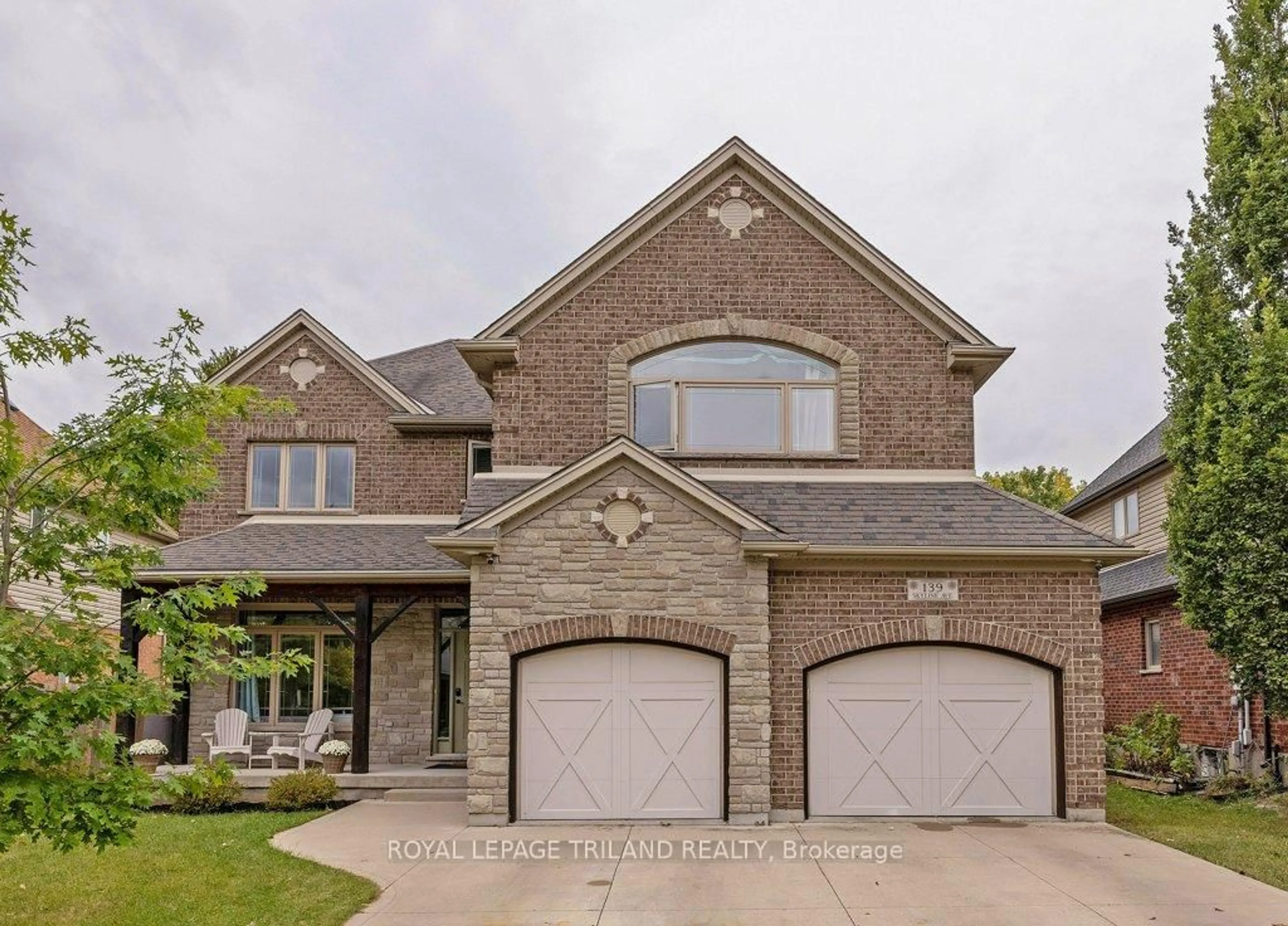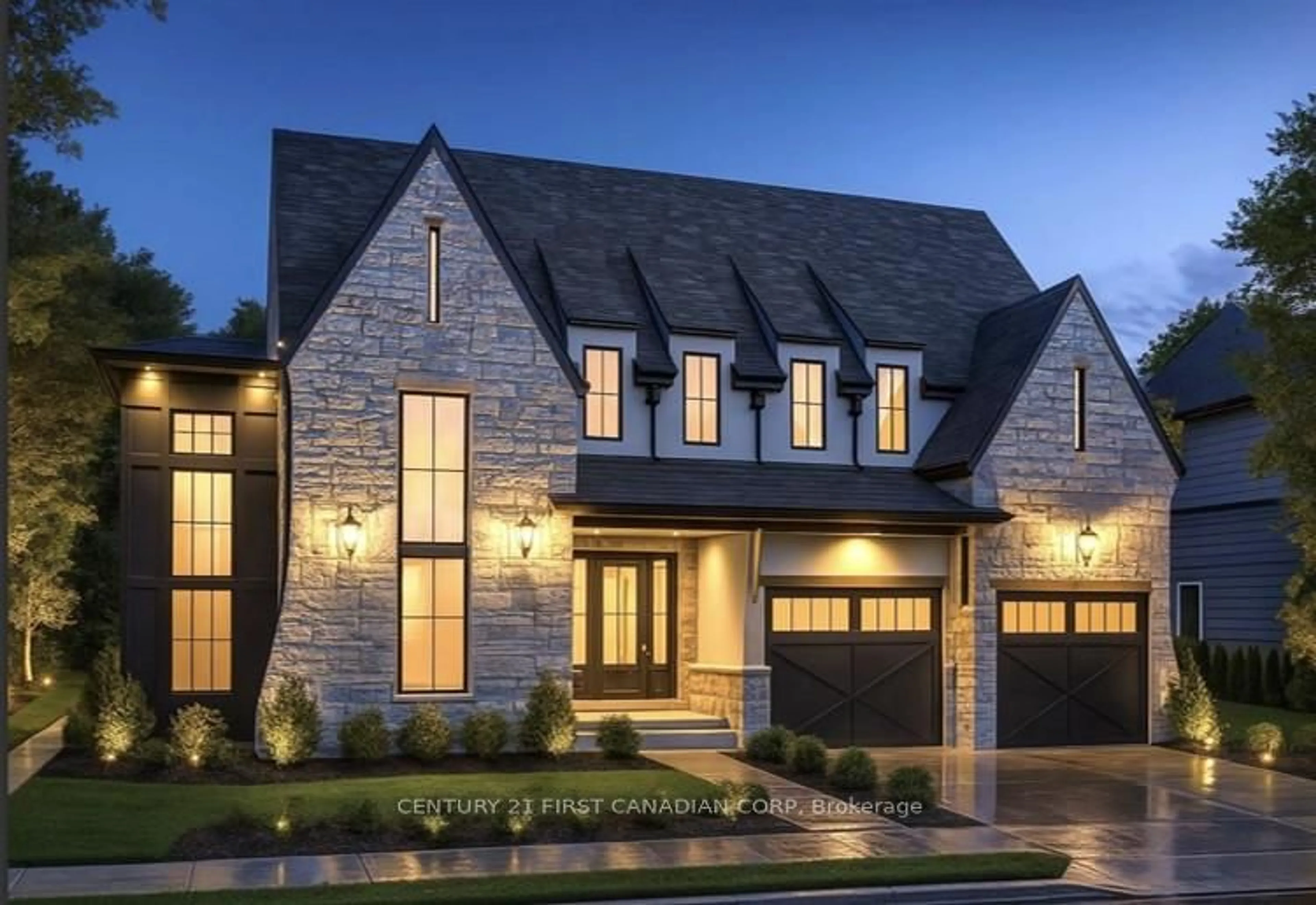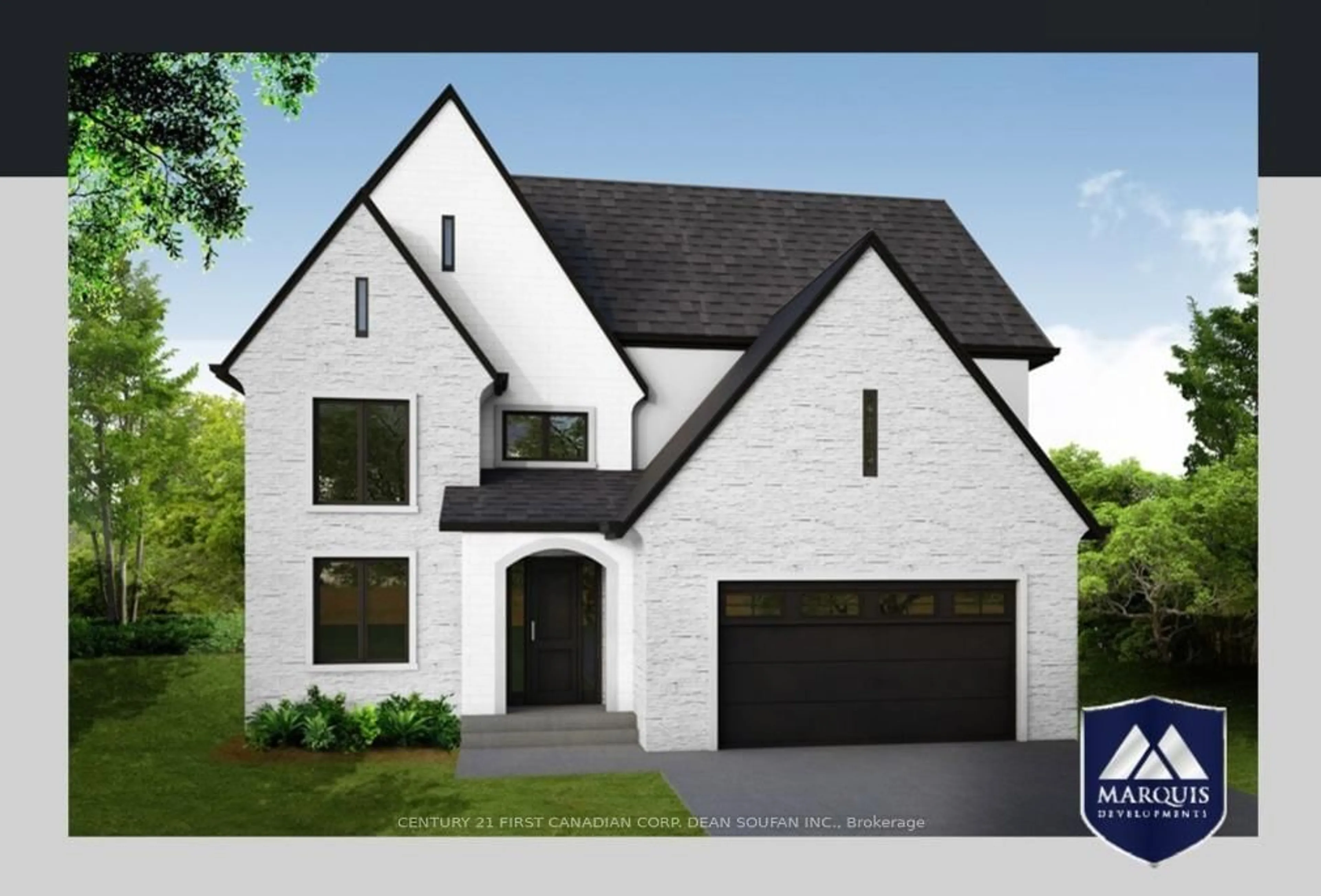As you drive into this mature and beautiful area of Lovely Lambeth lined with estate homes you'll pull up to 22 Scottsdale. You're greeted with a stunning circular driveway lined with 14 gorgeous Ginko trees. As you walk up to the house, you'll realize the enormity of this sprawling ranch with over 3600 sq ft on the main floor place on a serene 3/4-acre lot with 4 bedrooms & 3 1/2 baths. Enter the foyer you'll be stepping onto beautiful slate flooring as you gaze further into the house note the meticulously maintained hardwood flooring in a massive 21'x17' living room looking onto the beautiful gardens. Down the hall is the large formal dining room just off the kitchen. The kitchen is to die for, with plenty of cupboards, granite counters, 2 sinks, it's truly a kitchen any chef would love to cook in. It's been recently refreshed with new ceramic flooring, resurfaced kitchen cupboards & it's open to the family room. The family room is a place for the family to gather & you won't be disappointed, this room can accommodate the largest of families. As you continue to explore this wing of the house you'll find the laundry room, a 3-piece bathroom, a back door, side door & door leading into the garage all have been recently replaced plus you'll find the stairs leading to the finished basement. At the opposite end of the house are the bedrooms 3 of which are bigger than most primary bedrooms, the primary suite recently has had extensive renovations with a new dressing area complete with upgraded shelves and cabinetry, new barn doors & relocated fireplace. The fourth bedroom is staged as an office but add a door & it becomes a bedroom. All bathrooms were renovated in 2017. The basement is finished and is an extension of the main floor with all of the fine finishings. Stunning wet bar, games area with slate pool table, library area with a 3-sided gas fireplace, media area & a huge exercise area for your home gym. Please see Documents tab for a complete list of updates.
Inclusions: Built-in Microwave, Dishwasher, Stove, Wine Cooler
