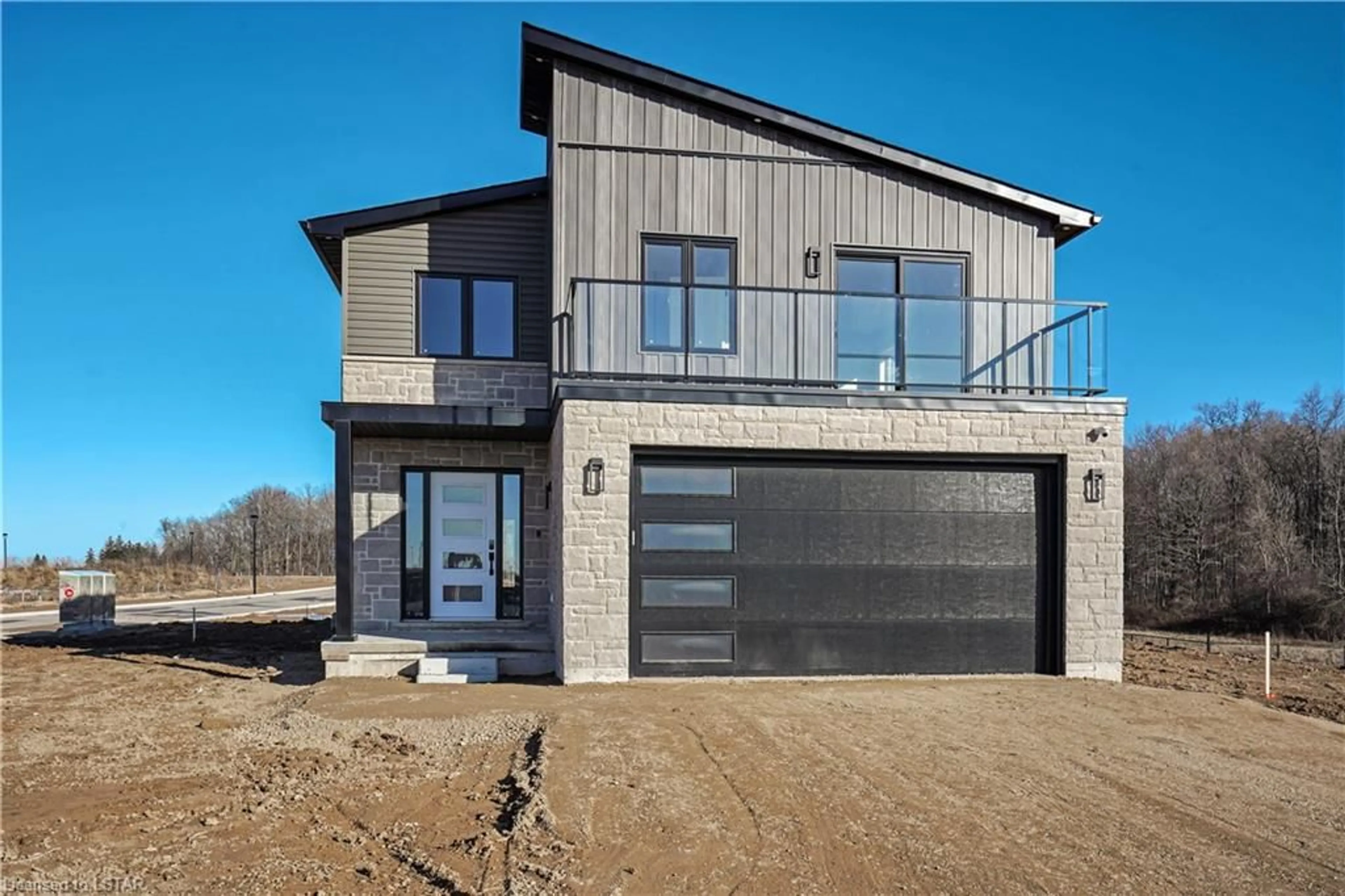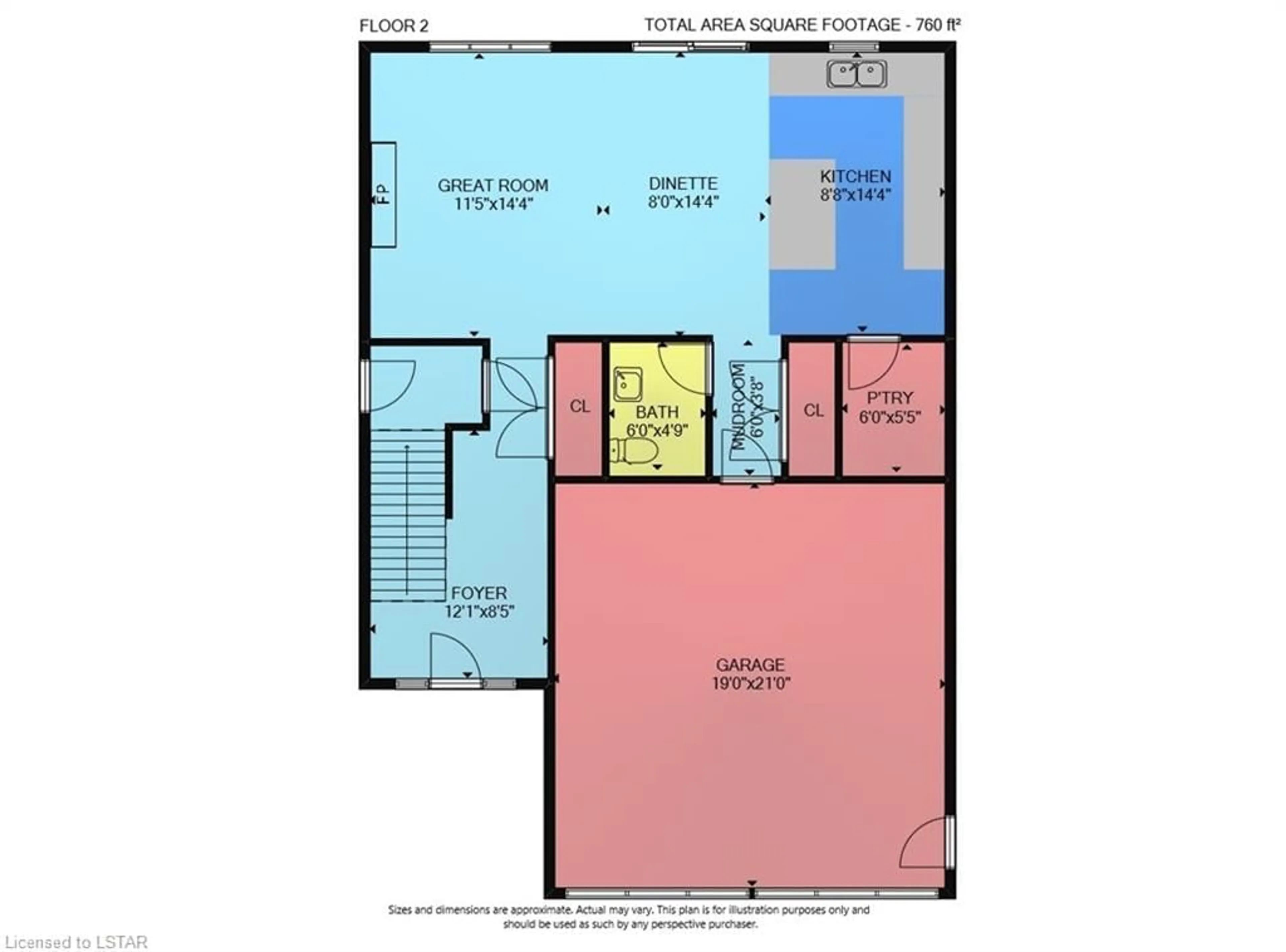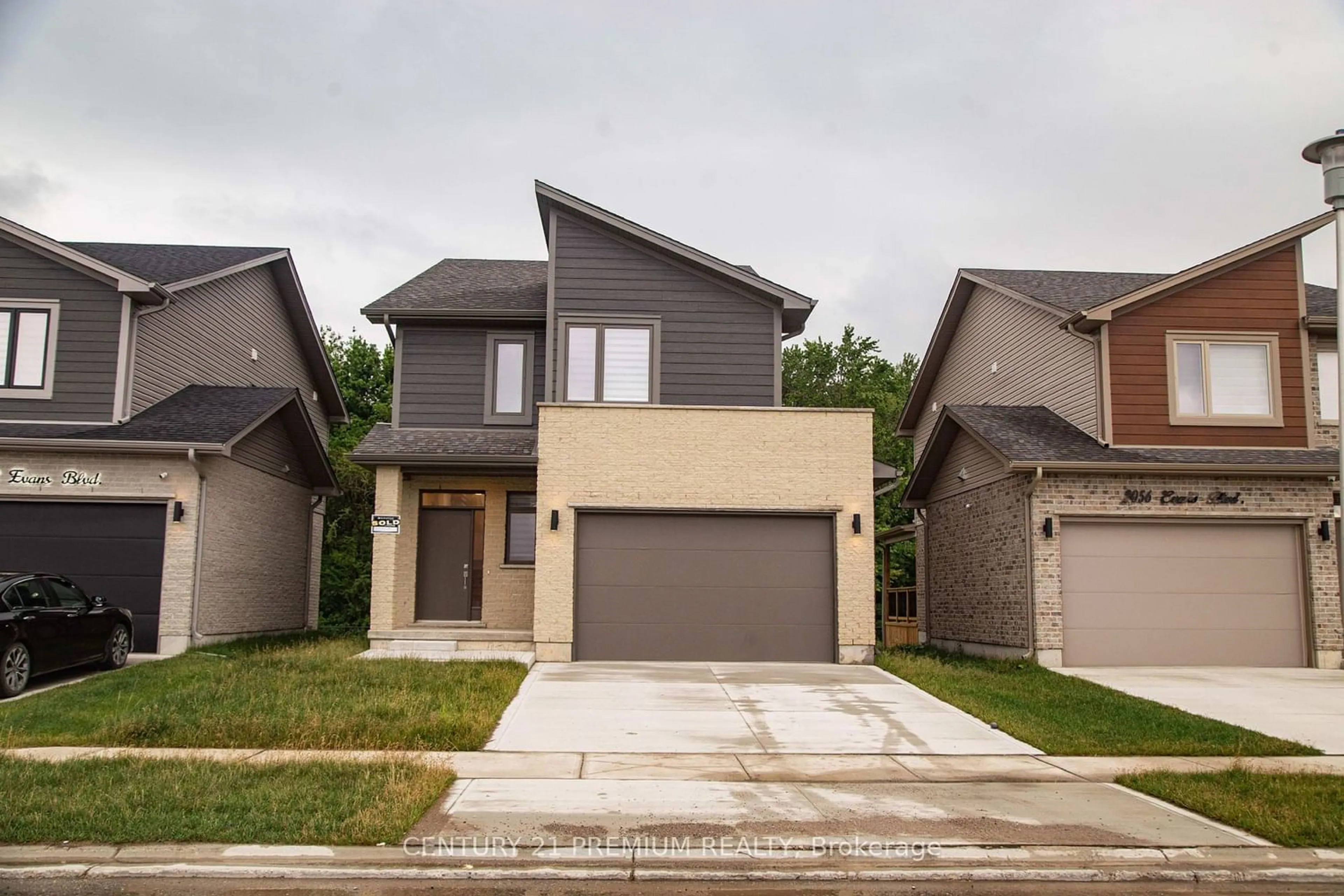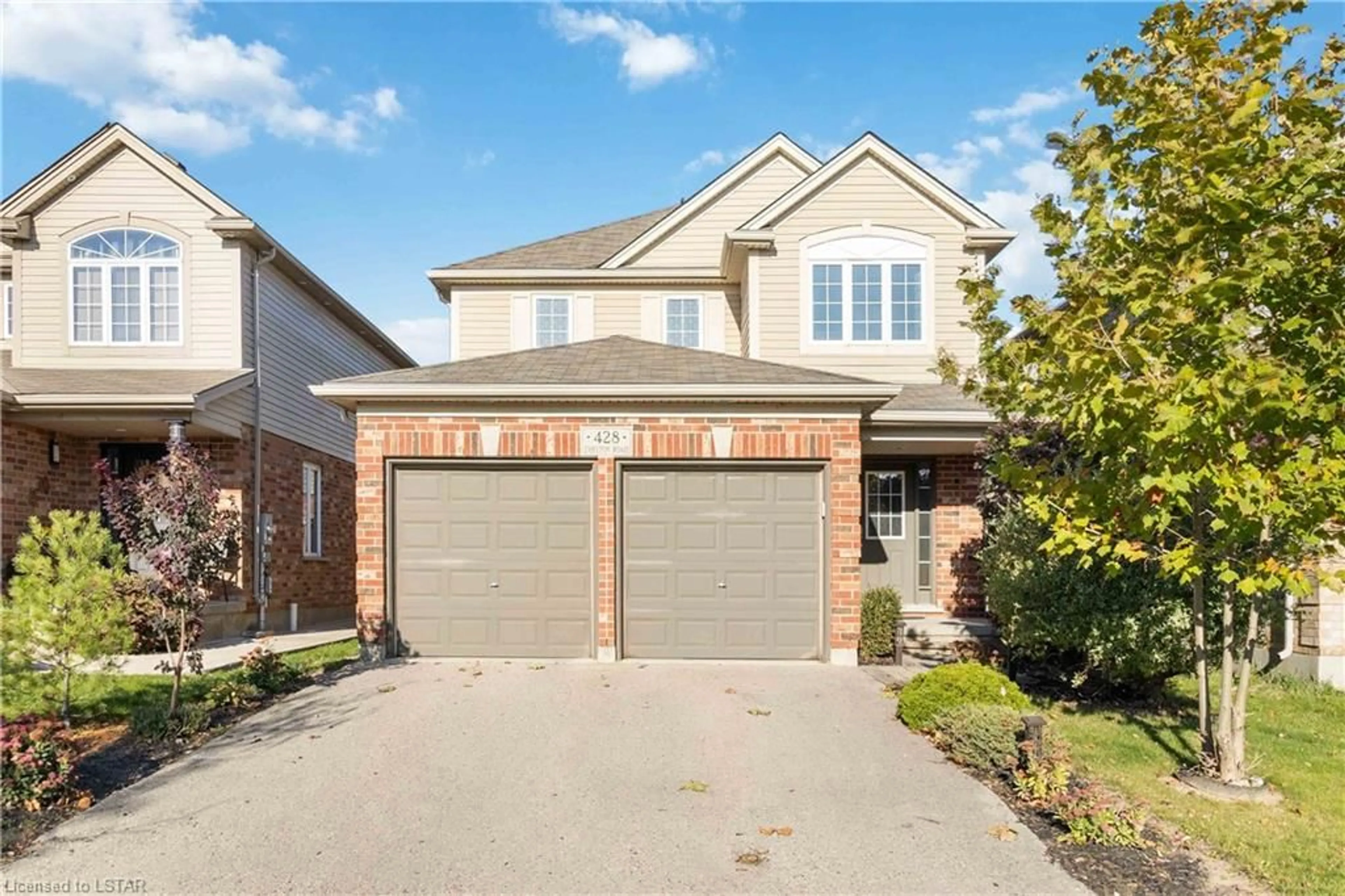811 Darnley Blvd, London, Ontario N6M 1C1
Contact us about this property
Highlights
Estimated ValueThis is the price Wahi expects this property to sell for.
The calculation is powered by our Instant Home Value Estimate, which uses current market and property price trends to estimate your home’s value with a 90% accuracy rate.$790,000*
Price/Sqft$375/sqft
Days On Market17 days
Est. Mortgage$4,187/mth
Tax Amount (2023)-
Description
Welcome to The Origin, a masterpiece by Origin Homes, proudly situated in South East London's newest development, Jackson Meadows. This cornerstone model is an embodiment of luxury, showcasing high-end features and thoughtful upgrades throughout. From its impressive exterior with a balcony featuring glass railing and accessible from the primary suite, to the separate entrance leading to a fully finished basement in-law suite complete with a second kitchen and an additional laundry hookup, this home is designed for both elegance and functionality. Boasting a generous 2,600 square feet, The Origin offers 3+1 bedrooms and 3.5 bathrooms. Inside, the home is adorned with luxurious finishes and features that elevate the living experience. High gloss cabinets, quartz countertops and backsplashes, soft-close cabinets, a sleek linear fireplace, pot lighting, and a smart home system with a wall-mounted IPAD control are just a glimpse of the sophistication within. Additional conveniences include a Nest thermostat, black cooktop hood vents, speakers in the family room & primary bedroom, as well as smart home features such as lighting / audio / temperature / door locks etc, and a clever mini pantry door for seamless grocery storage. Positioned on a premium corner lot, this residence is a one-of-a-kind find in Jackson Meadows. The home is completed and move-in ready, inviting you to experience a lifestyle of unparalleled comfort and elegance. Schedule your private viewing today and witness the exceptional craftsmanship and design of The Origin by Origin Homes.
Property Details
Interior
Features
Main Floor
Bathroom
2-Piece
Foyer
3.68 x 2.57Mud Room
1.83 x 1.12Dinette
2.44 x 4.37Exterior
Features
Parking
Garage spaces 2
Garage type -
Other parking spaces 2
Total parking spaces 4
Property History
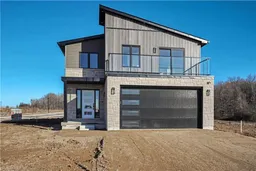 50
50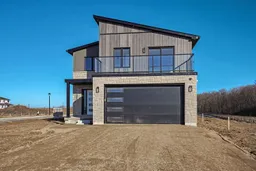 39
39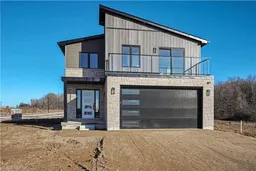 50
50
