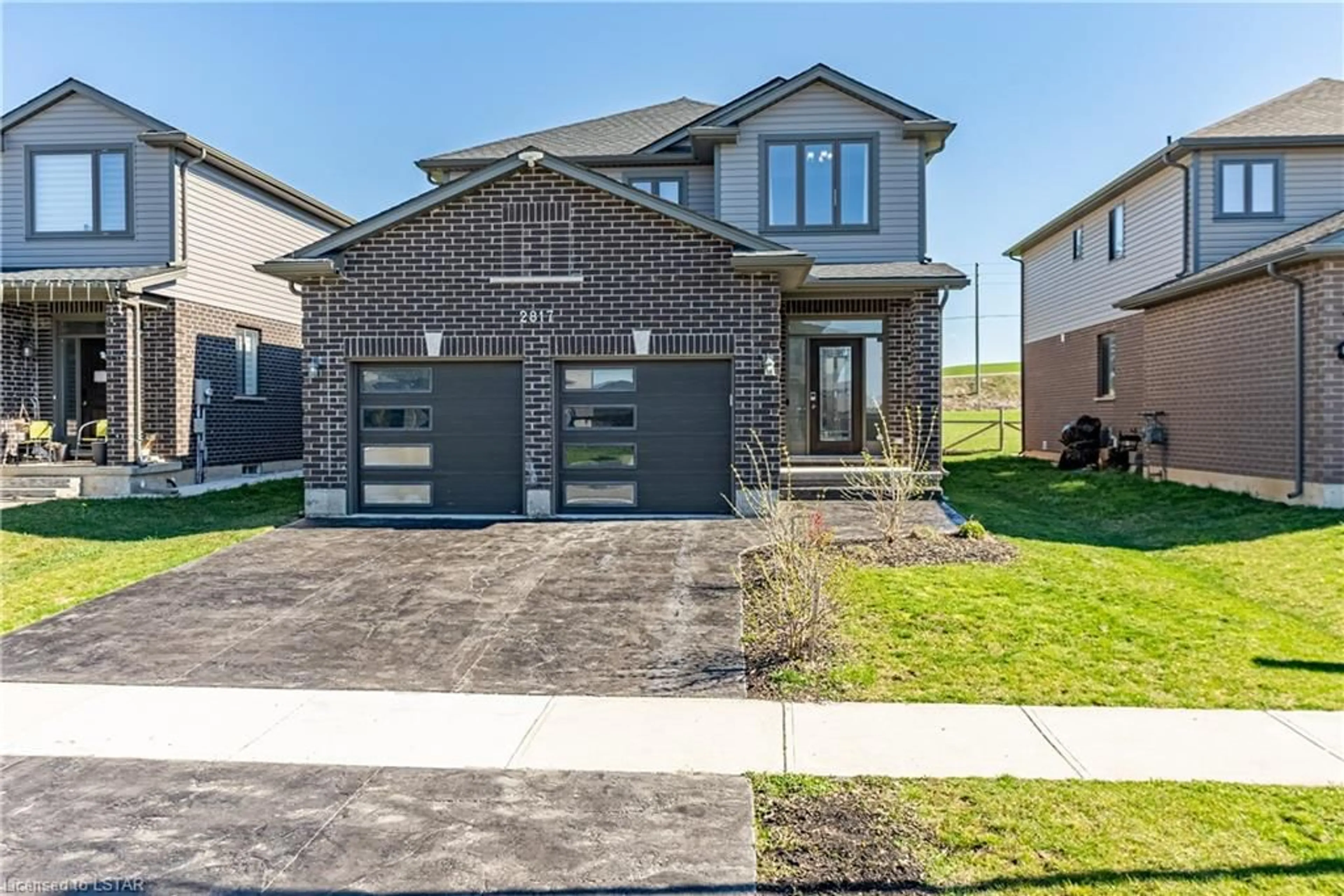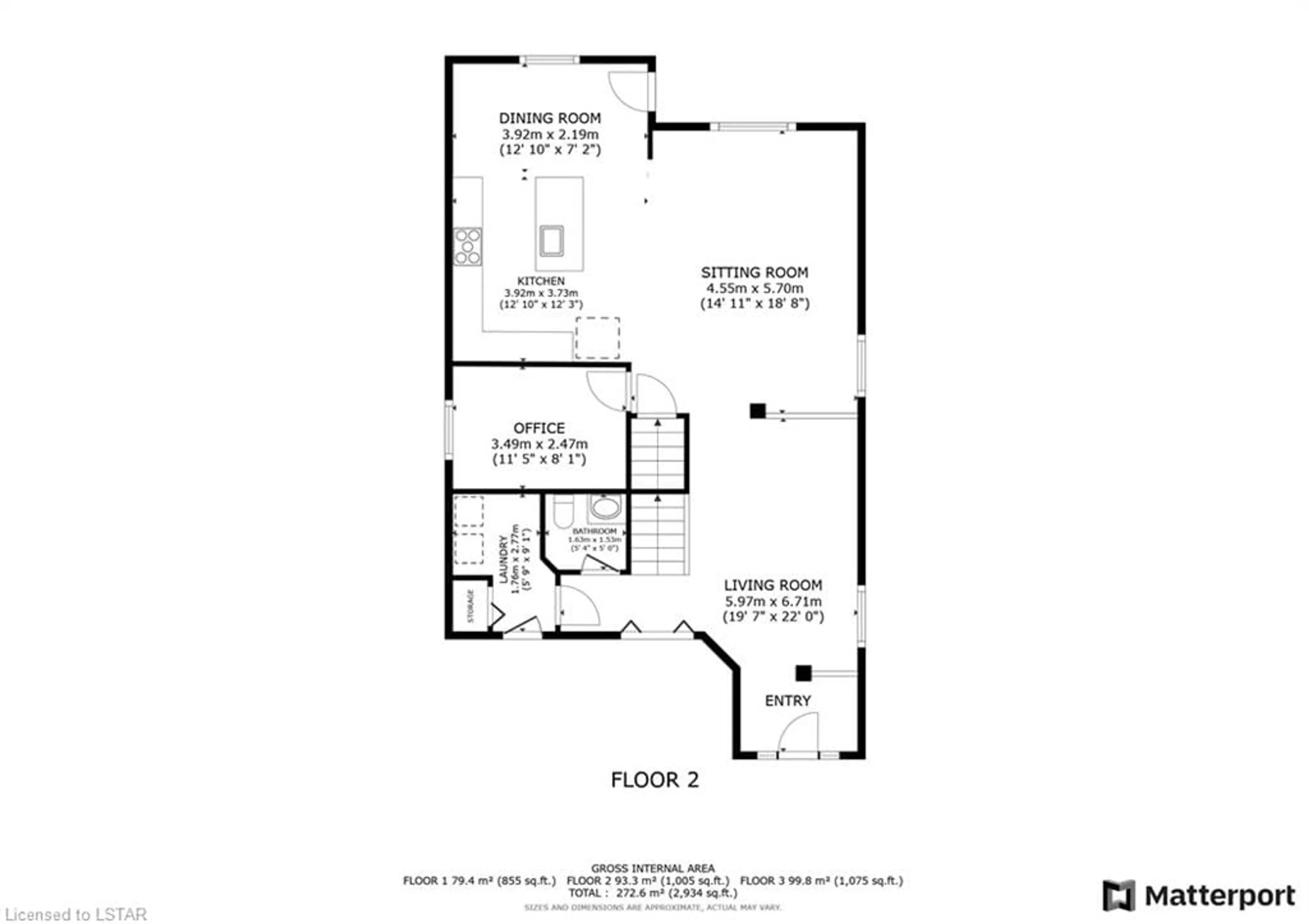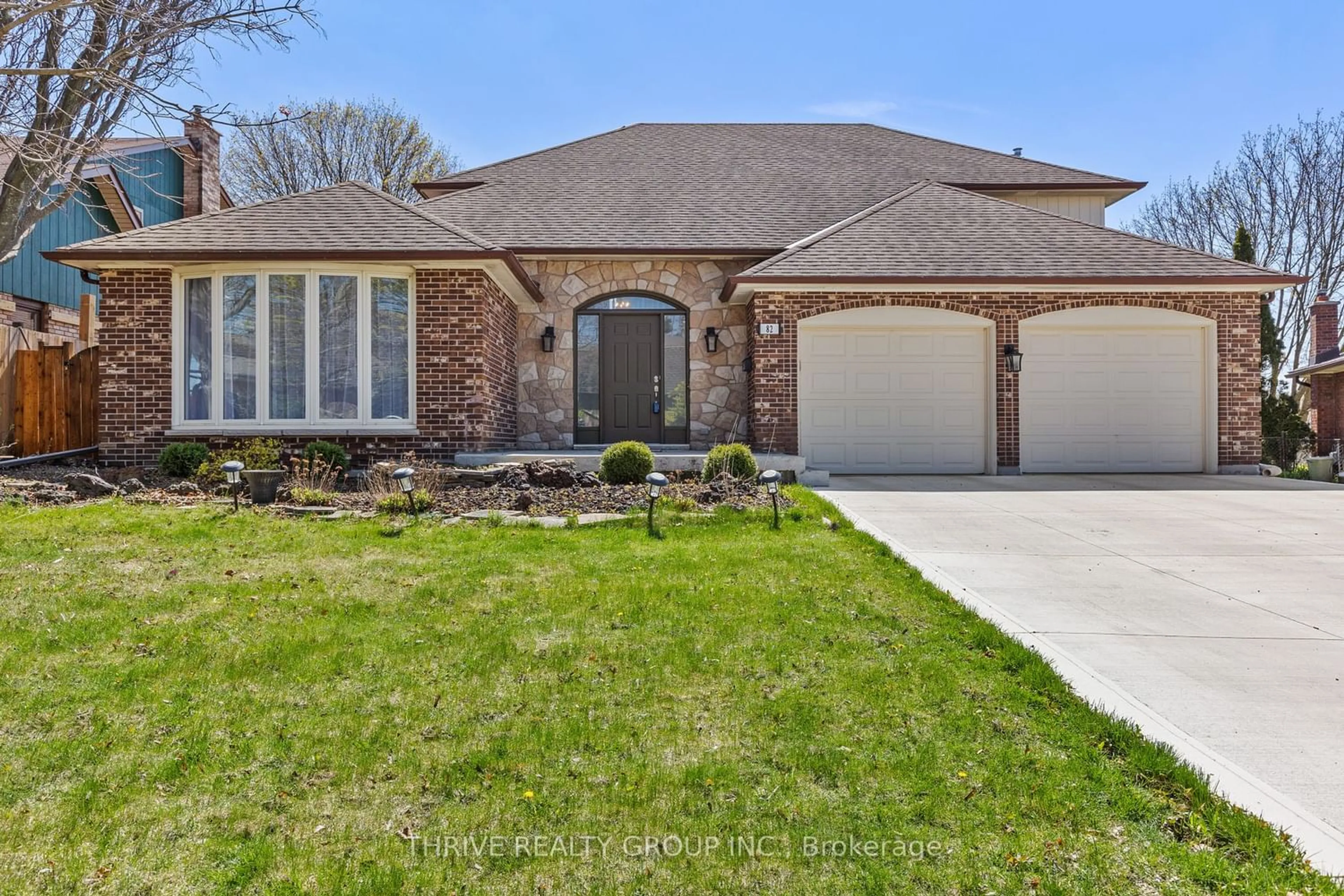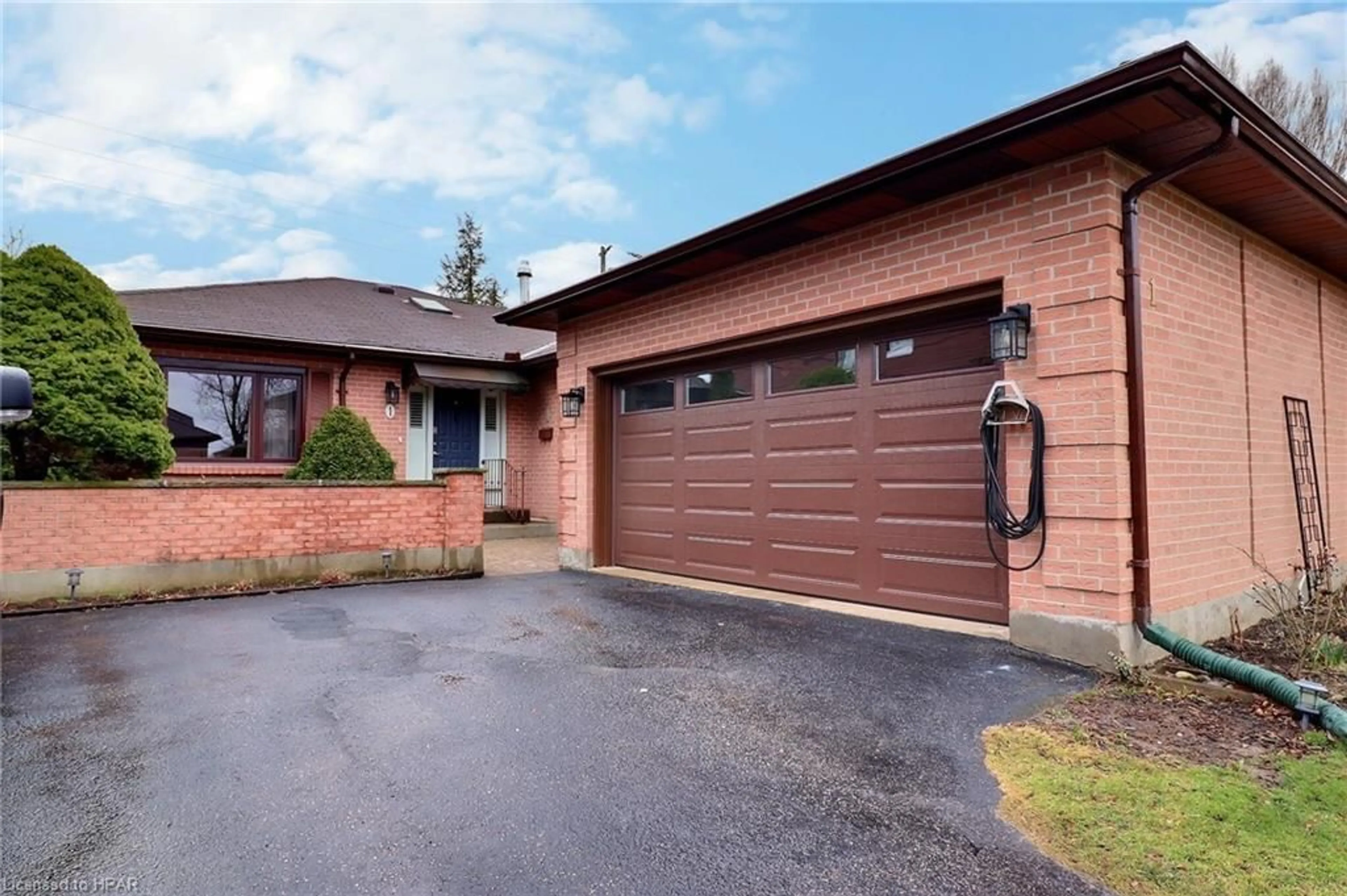2817 Doyle Dr, London, Ontario N6M 0G7
Contact us about this property
Highlights
Estimated ValueThis is the price Wahi expects this property to sell for.
The calculation is powered by our Instant Home Value Estimate, which uses current market and property price trends to estimate your home’s value with a 90% accuracy rate.$879,000*
Price/Sqft$258/sqft
Days On Market14 days
Est. Mortgage$3,775/mth
Tax Amount (2023)$4,939/yr
Description
Welcome to 2817 Doyle Drive, where modern comfort meets convenience in South London! Step into this 3-year-old gem boasting 5 bedrooms and 4 bathrooms, including a fully finished basement for extra living space. 2 car garage with stamped concrete driveway and with no rear neighbors, enjoy your own private green space. The main floor showcases rich hardwood flooring and elegant tile throughout. A large sitting room at the front welcomes guests, while the adjacent family room seamlessly connects to the eat-in kitchen featuring white cabinetry and a spacious center island, balance lighting and tiled backsplash. Need a quiet space to work? You've got it covered with a dedicated office also on the main floor. Upstairs, retreat to the four large bedrooms, including a master suite with hardwood flooring, vaulted ceiling, walk-in closet, and a luxurious 5-piece ensuite boasting a corner soaker tub and walk-in shower. Three more sizable bedrooms and a large 4-piece bathroom complete the upper level. The fully finished legal basement is excellent for entertaining, offering a full bathroom, a rec room with wet bar/kitchenette capabilities, and two additional rooms to use at your leisure. Outside, enjoy the private green space without worrying about rear neighbors. A large deck with ambient lighting is a great way to enjoy sunsets. Plus, with excellent proximity to highways and amenities, this home offers exceptional value for the discerning buyer. Don't miss out on this opportunity to call 2817 Doyle Drive your new home!
Property Details
Interior
Features
Main Floor
Living Room
4.55 x 5.69Sitting Room
5.97 x 6.71Bathroom
2-Piece
Kitchen
3.91 x 3.73Exterior
Features
Parking
Garage spaces 2
Garage type -
Other parking spaces 2
Total parking spaces 4
Property History
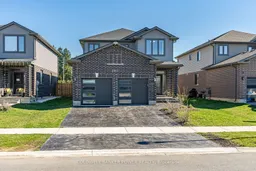 38
38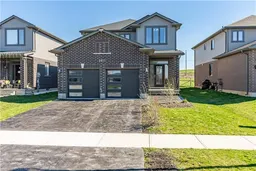 45
45
