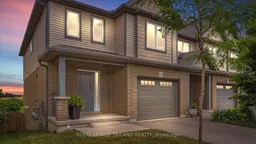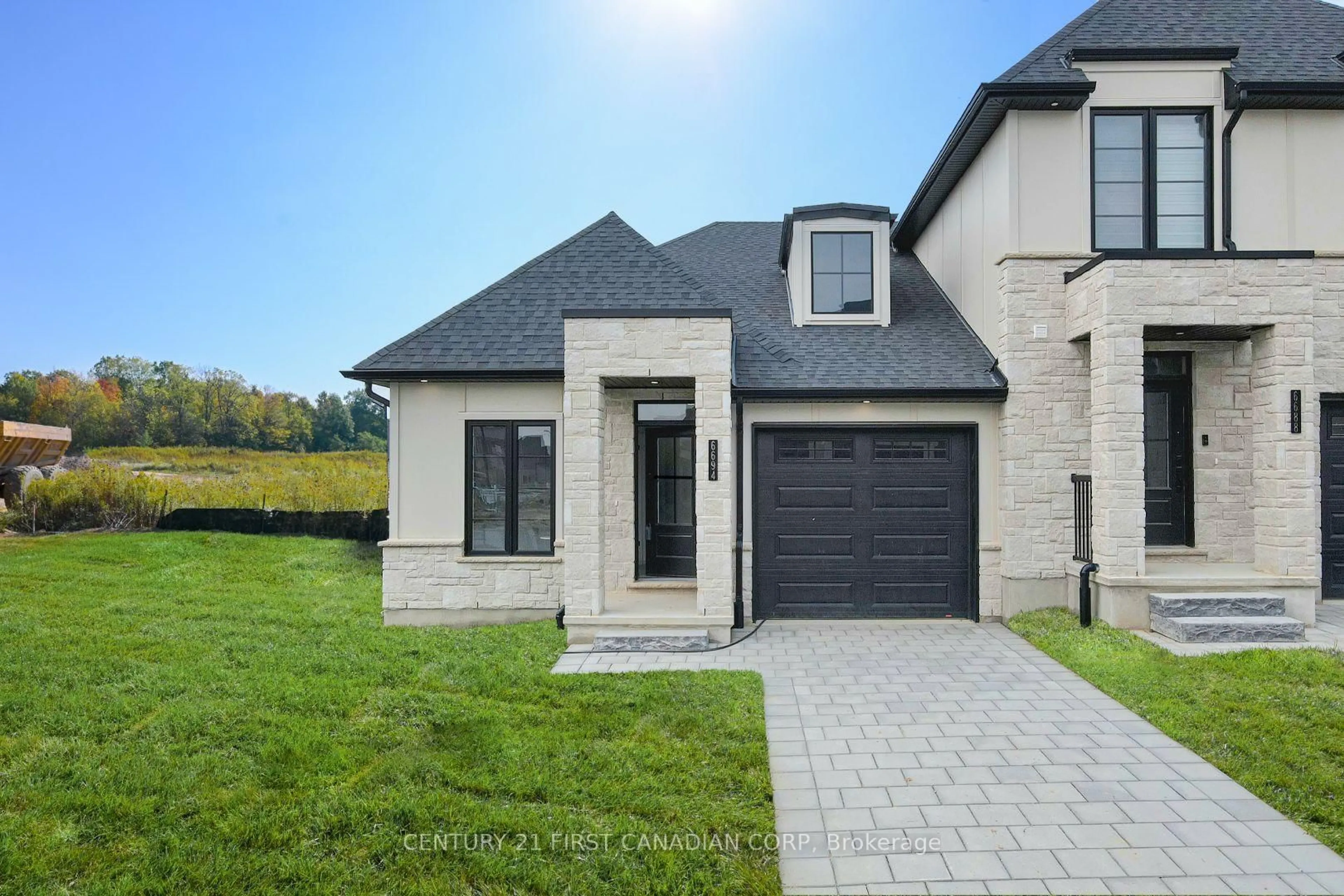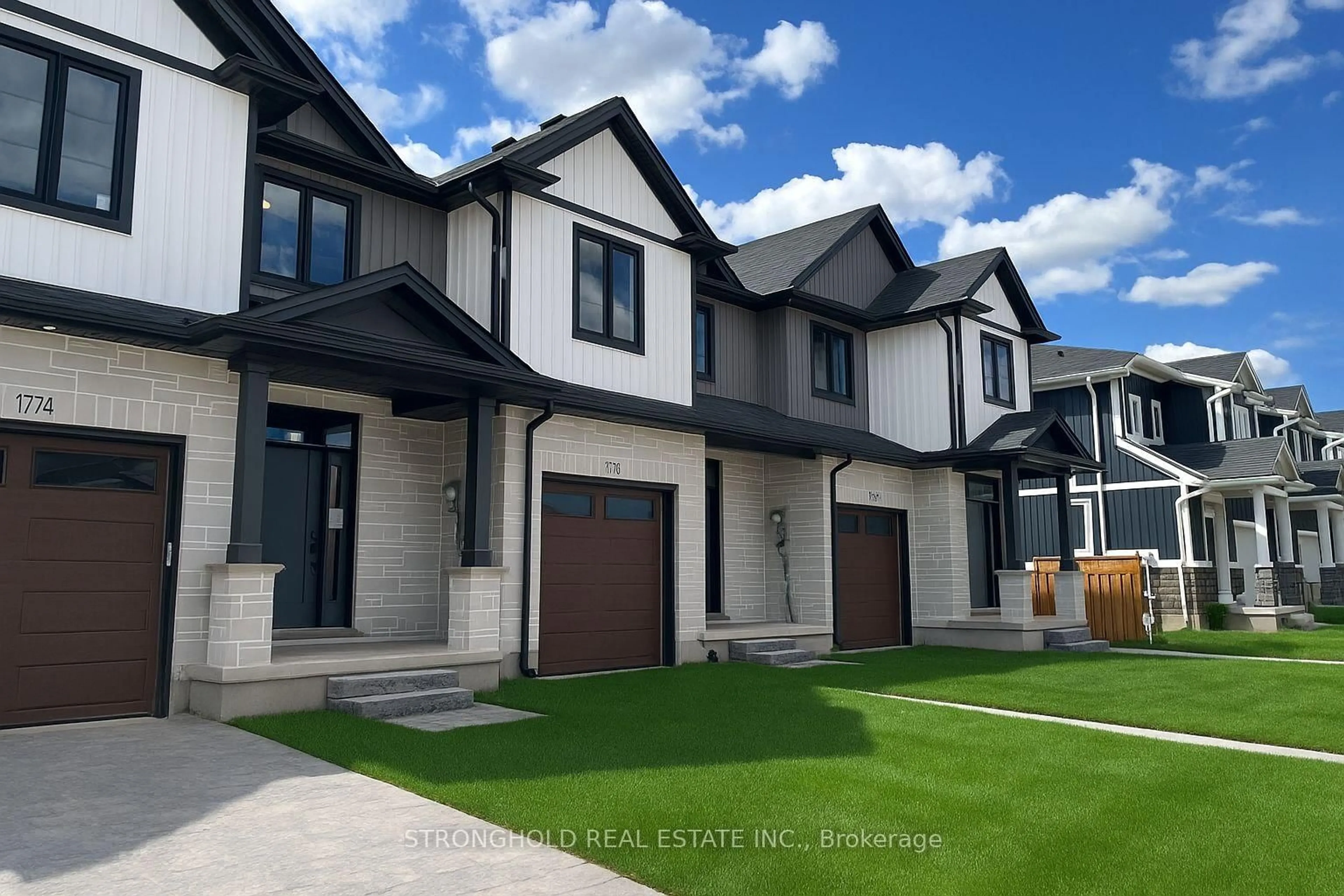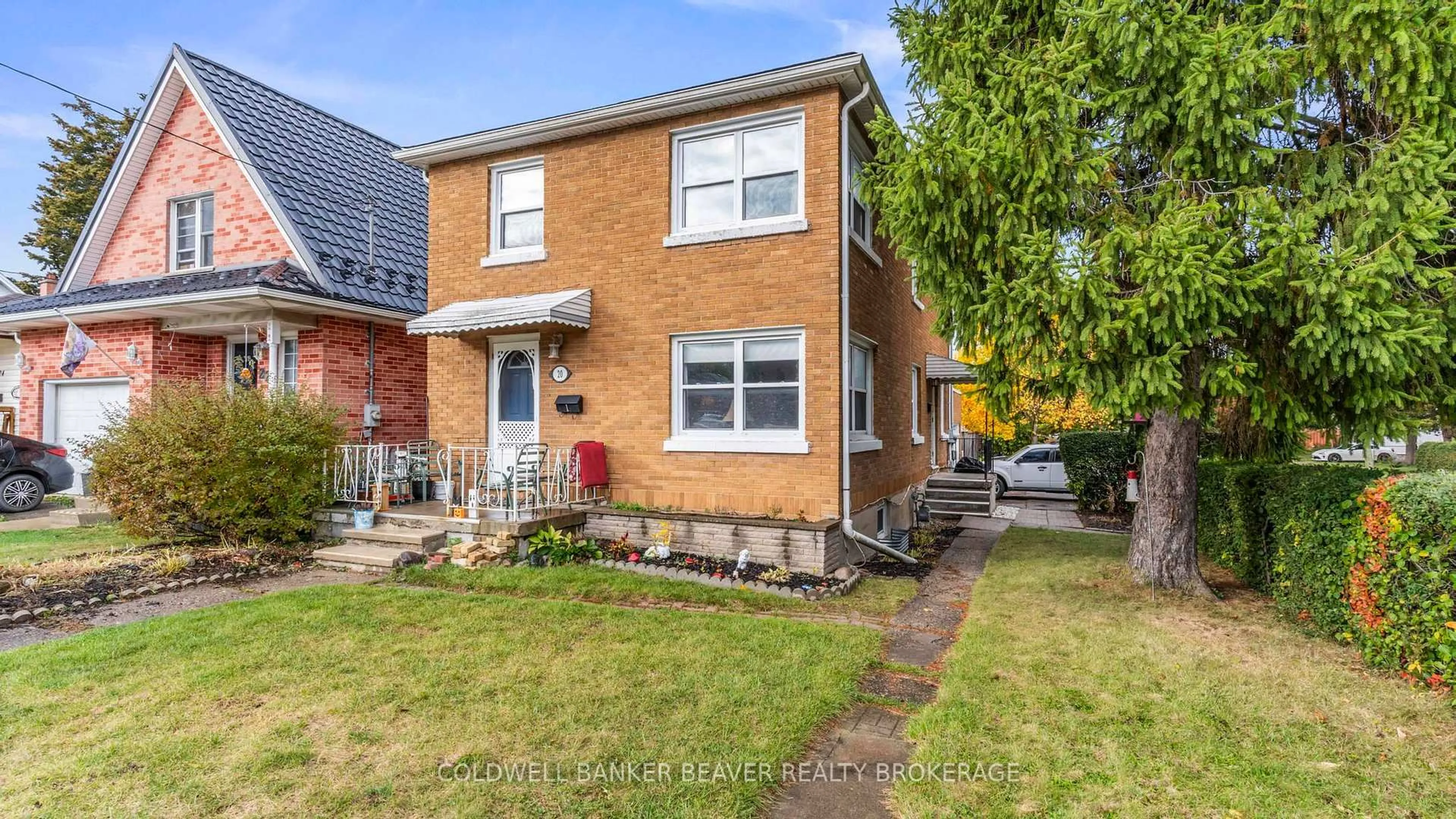Presenting 2682 Asima Drive - your new Home Sweet Home! This luxury 4 bedroom end-unit townhome offers 1741 sq ft (161.7 square metres) of finished living space plus an unfinished walk-out basement (check out the hot tub!) perfect for future development. Built to fit your lifestyle in popular Summerside, this upscale freehold townhome features open-concept, sun-drenched main floor that flows seamlessly from kitchen to dining and living areas, perfect for entertaining. The primary bedroom includes a walk-in closet and 5 piece ensuite bathroom, plus convenient second-floor laundry room, and attached 1-car garage.The end-unit advantage offers extra windows for natural light and enhanced privacy, features that are not typically found in interior units. Step outside on the attached deck to enjoy your private outdoor space with NO rear neighbours! This 2019-built home offers modern living in a desirable, family-friendly location, within minutes of parks, schools, and trails. With a 200-amp service and high-quality construction, this home is designed for modern living. This fantastic family-oriented location offers easy access to schools, parks, shopping and quick access to the 401 and Highbury. Come see this exceptional Home Sweet Home - this one won't last long!
 32
32





