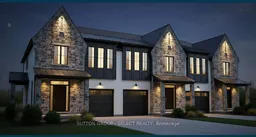Welcome to The Manors on Barn Swallow, a stunning new townhouse community combining modern luxury with timeless design. This 1,860 sq. ft. interior unit offers three bedrooms and two-and-a-half bathrooms, designed with comfort, function, and style in mind. The Manors on Barn Swallow also offers exclusive end units with four bedrooms, over 2,100 sq. ft. of living space, and walk-out lower levels with separate side entrances-ideal for multigenerational families or investment potential. The open-concept main floor features 9' ceilings, oversized windows, and luxury 8' wide patio doors that flood the home with natural light. The custom kitchen showcases quartz countertops, designer-selected lighting, and luxury vinyl plank flooring that flows throughout the main and upper levels, creating a warm and cohesive space perfect for entertaining or relaxing with family. The primary suite is a serene retreat, complete with a walk-in closet and spa-inspired ensuite featuring a glass-enclosed tiled shower. A spacious second-floor laundry room w custom cabinetry, sink, and tile flooring adds everyday convenience. High-end finishes continue throughout, including a stained staircase with black aluminum spindles, Benjamin Moore premium paint, and 8' ceilings on the upper level. The exterior design blends James Hardie fiber board siding, Aristocrat stone, and stucco accents, enhanced by black windows, soffits, fascia, and eavestroughs. Enjoy the outdoors with a beautiful large backyard, with a concrete driveway and walkway, a fully sodded lot, and architectural shingles with a limited lifetime warranty, adding lasting curb appeal. An oversized single-car garage w/ a garage door opener. The 8' basement height provides flexibility for future finishing options. The Manors on Barn Swallow luxurious yet inviting place to call home. Contact us today for details on available units and end-unit opportunities. VARA HOMES MODEL LOCATED AT 50 ROYAL CR , TALBOTVILLE
Inclusions: N/A
 5
5


