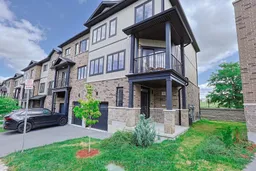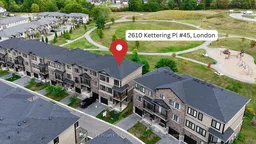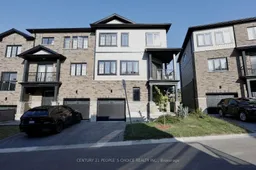Stunning Enhanced End-Corner Park View Townhouse With gorgeous panoramic garden view & green belt. This newer spacious 2116 sq ft 4 bd rm townhouse offers the layout of a detached home with a separate family rm, Living/Dining rm & breathtaking green park views from almost every room.Very spacious bright Living rm W/O to Juliette Balcony. No House behind, just lush greenery & huge park perfect for morning coffee or entertaining guests on the expansive huge deck/patio. A modern kitchen with quartz countertops, tall & stylish cabinets, designer back splash, latest stainless steel appliances, a huge island with breakfast bar & a spacious breakfast area with direct access to the outdoor space. The open concept design & 9' ft ceiling & plenty of large windows in all rooms create a bright, airy atmosphere. Thousands $$$ in upgrades. No carpet throughout, beautiful landscaping & a large storage/utility room with huge window & ceramic sink. The third level boasts a luxurious master suite with a glass shower ensuite, quartz counter top. This rare gem offers one of the largest layouts & lot in the Victoria Townhomes community. Gorgeous front & side yard, a large porch & foyer with very good size window. Huge pantry & another storage room close to kitchen on second level. The Exceptionally low maintenance fee of just $75/month. This home captures one of the best view of the park located right behind the house. Excellent location. Just mints from HWY 401, Parks, Schools, Banks, All big boxed stores, Plazas, Trails, Shopping centre & Hospitals. Throughout Wood Flooring with Hand stained poplar stairs with wood handrails.Very good size garage with garage door opener.:Premium finishes. This is a rare opportunity to own a townhouse with the feel & space of a detached home, in one of the most sought after communities in south London. Don't miss out this one won't last!
Inclusions: All Electric light fixtures, Stainless Steel Applinces, Washer & Dryer. Quartz Countertops in Kitchen And Bathrooms, Beautiful Backsplash in Kitchen, 100 Amp Electric Panel, Furnace & AC, HRV.






