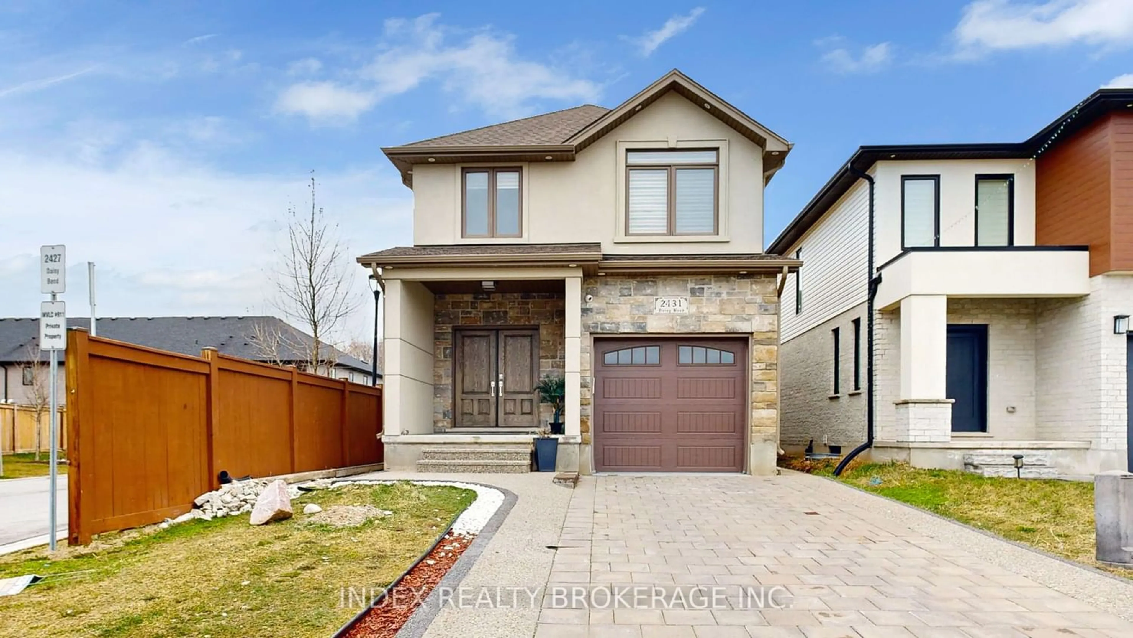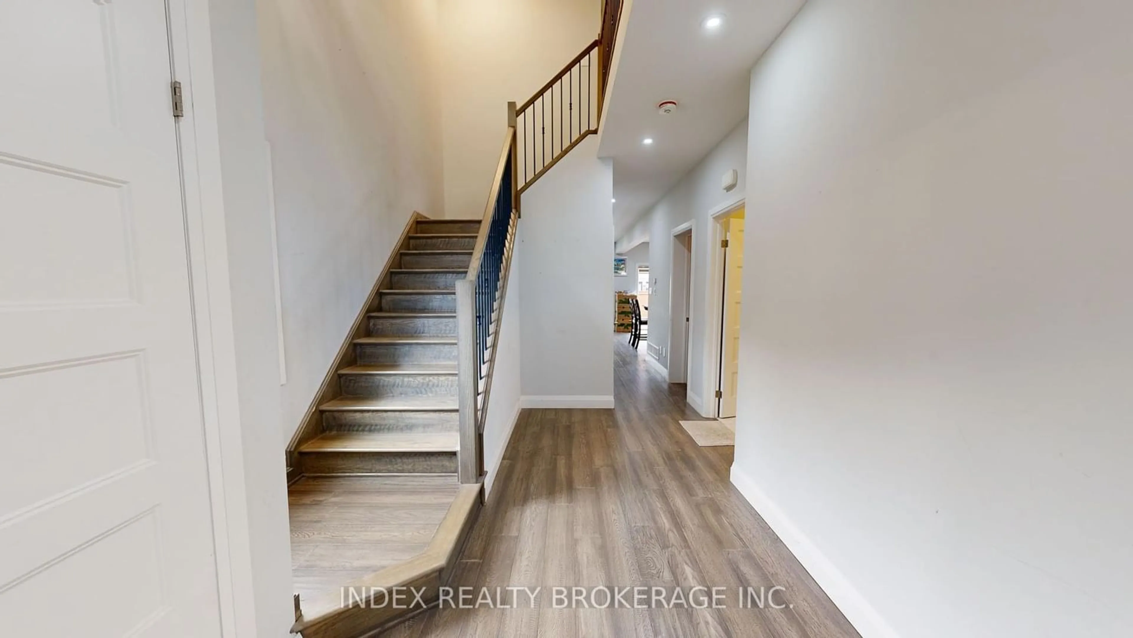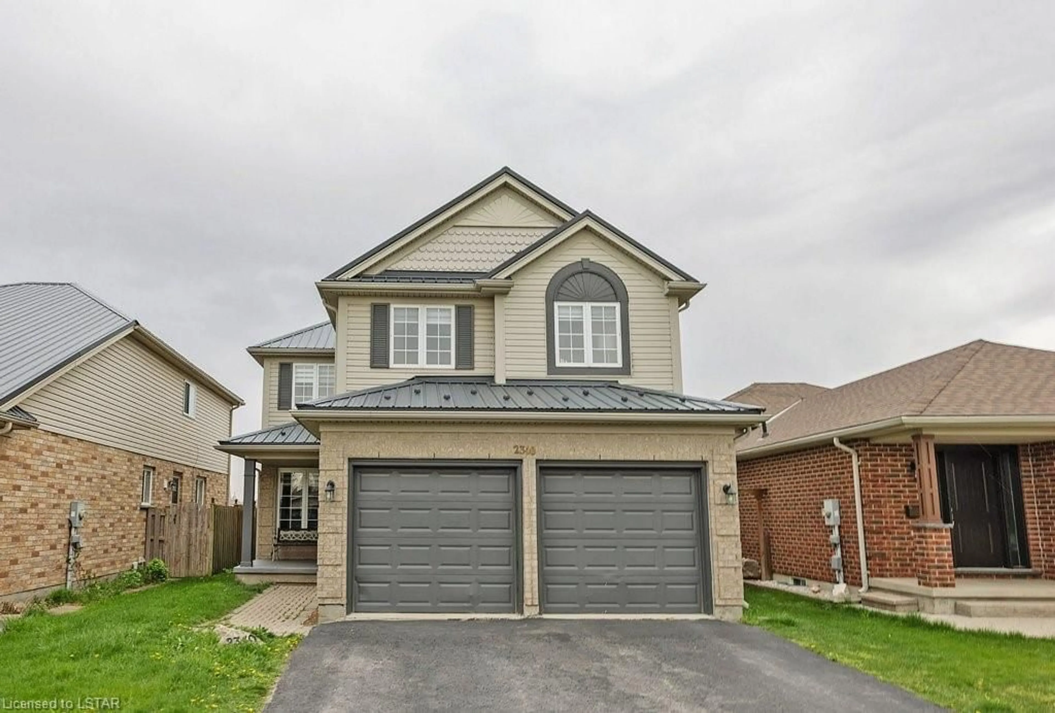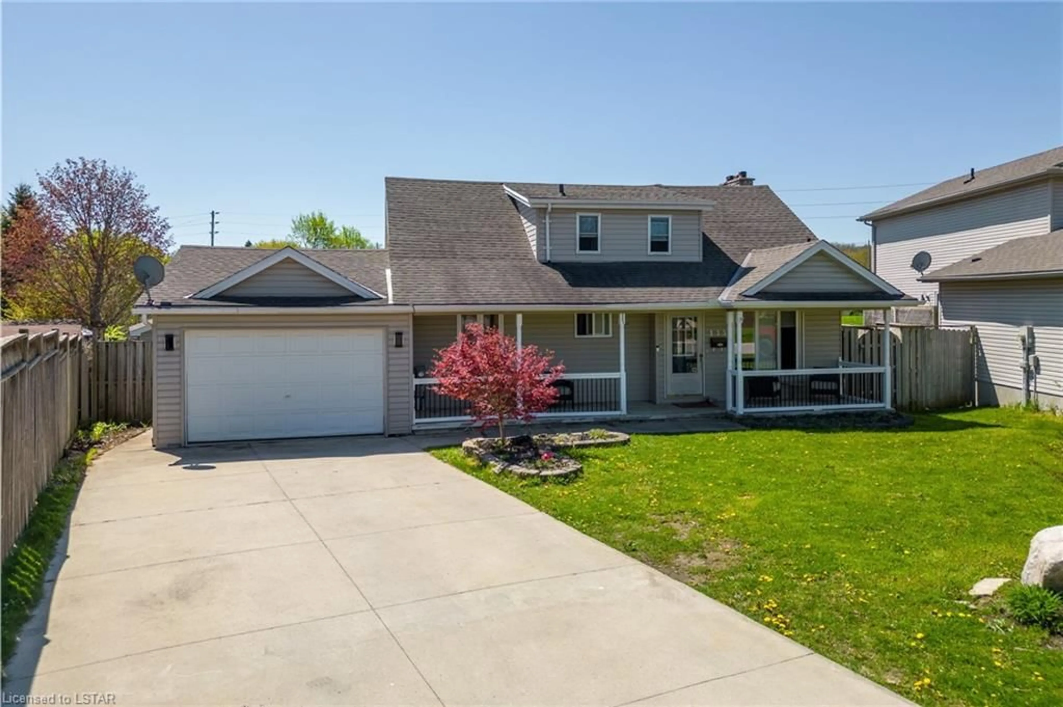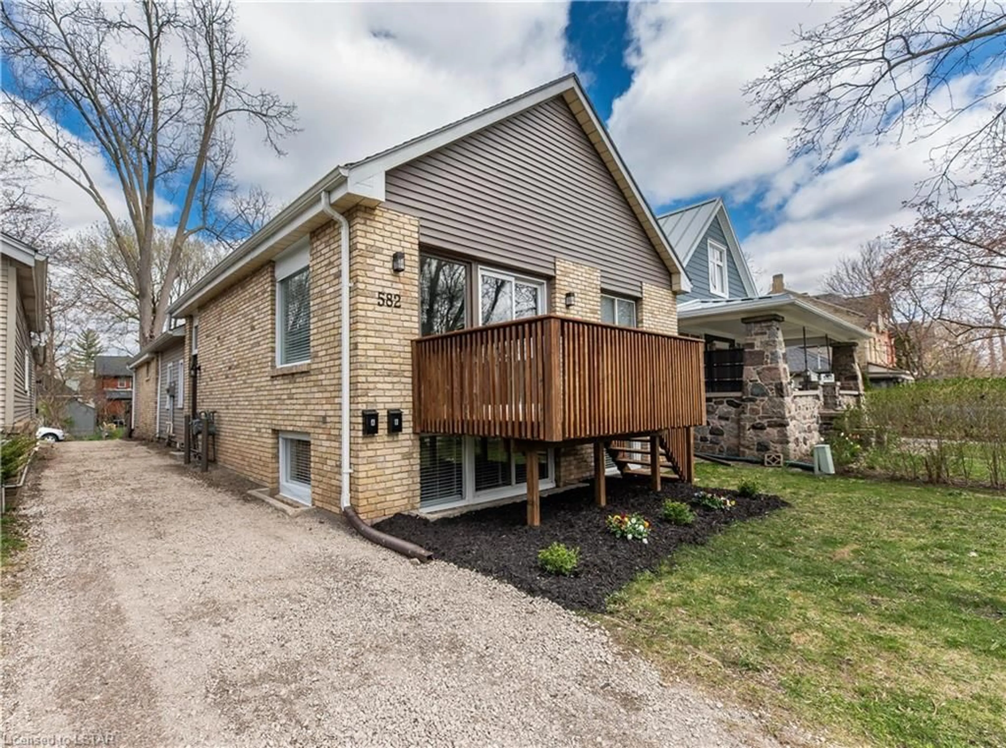2431 Daisy Bend, London, Ontario N6M 0G9
Contact us about this property
Highlights
Estimated ValueThis is the price Wahi expects this property to sell for.
The calculation is powered by our Instant Home Value Estimate, which uses current market and property price trends to estimate your home’s value with a 90% accuracy rate.$753,000*
Price/Sqft-
Days On Market15 days
Est. Mortgage$3,822/mth
Tax Amount (2023)$4,413/yr
Description
Welcome to Starwood Homes offering multiple upgrades with 2 bdrm & 1 bath in Legal Basement Apartment with separate entrance. The main floor offers an efficient layout, perfect for family living. Includes main floor Laundry/Mudroom and Powder Room. The second level boasts 4 bedrooms including your Master Ensuite retreat,vaulted ceiling. Featured TV Wall, kitchen Back Splash and Porched Entry. This model home comes with numerous upgraded features including 9 foot ceiling on main,Pot lights Inside & Outside, Hard surfaces in Bathrooms and kitchen, 12x2w4 tile in wet areas, Tiled, Shower and Bath Surrounds, Soft close drawers and valance Lighting in Kitchen, Stylish Electric Fireplace, a rear deck for entertaining, 5.5inch Baseboards, 3.5 inch Casings, Modern Front Elevation that includes Brick and board accents, 1.5 Garage, Interlocking Driveway & Concrete on the Siding, plus so much more.
Property Details
Interior
Features
Main Floor
Dining
3.10 x 6.493rd Br
3.23 x 2.954th Br
3.00 x 3.68Kitchen
0.00 x 3.32Ceramic Floor
Exterior
Features
Parking
Garage spaces 1
Garage type Attached
Other parking spaces 4
Total parking spaces 5
Property History
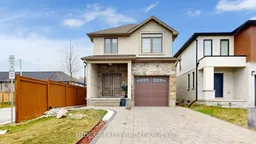 38
38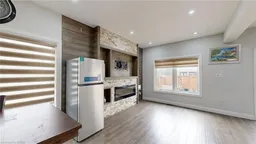 50
50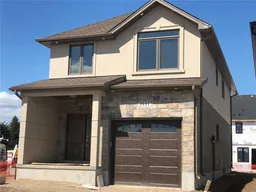 24
24
