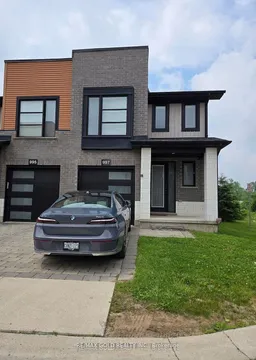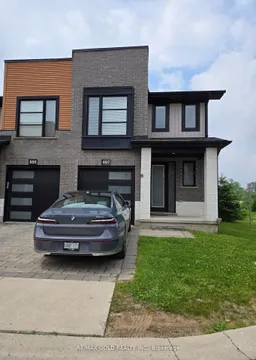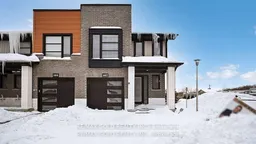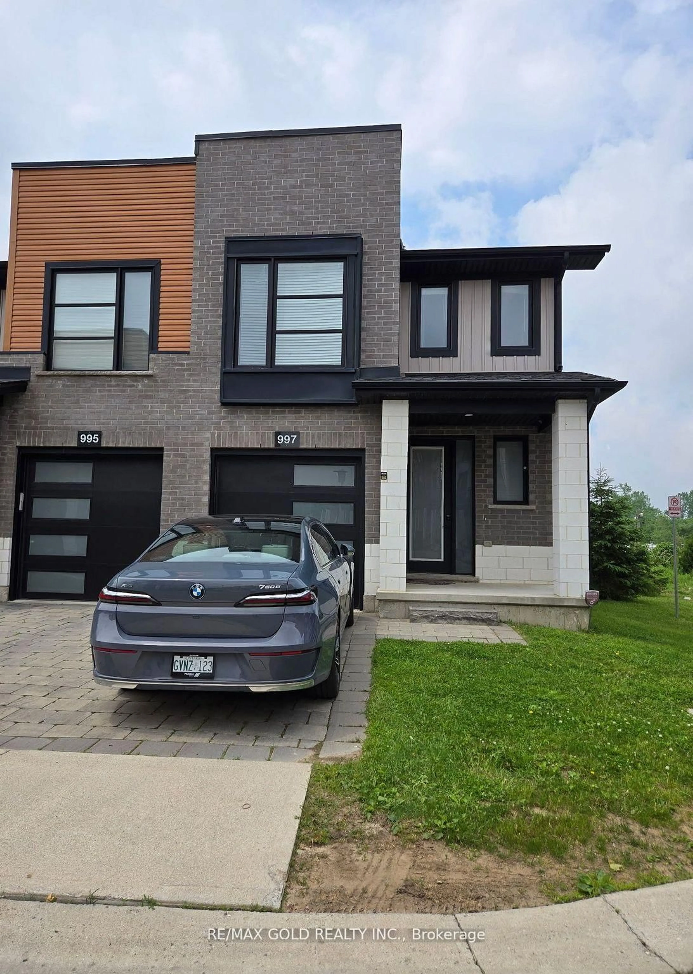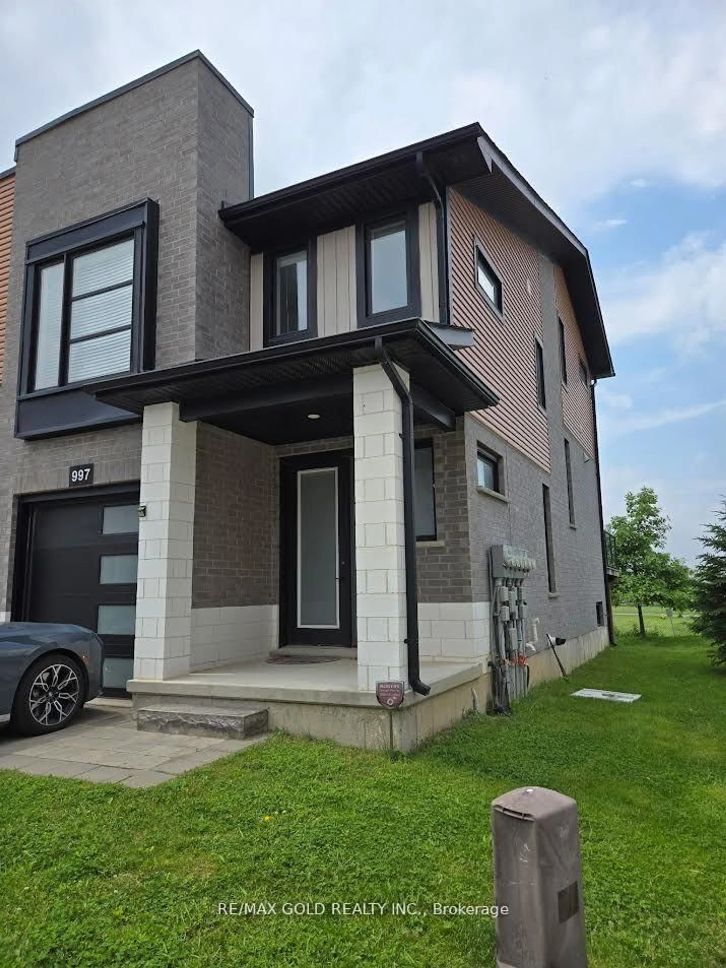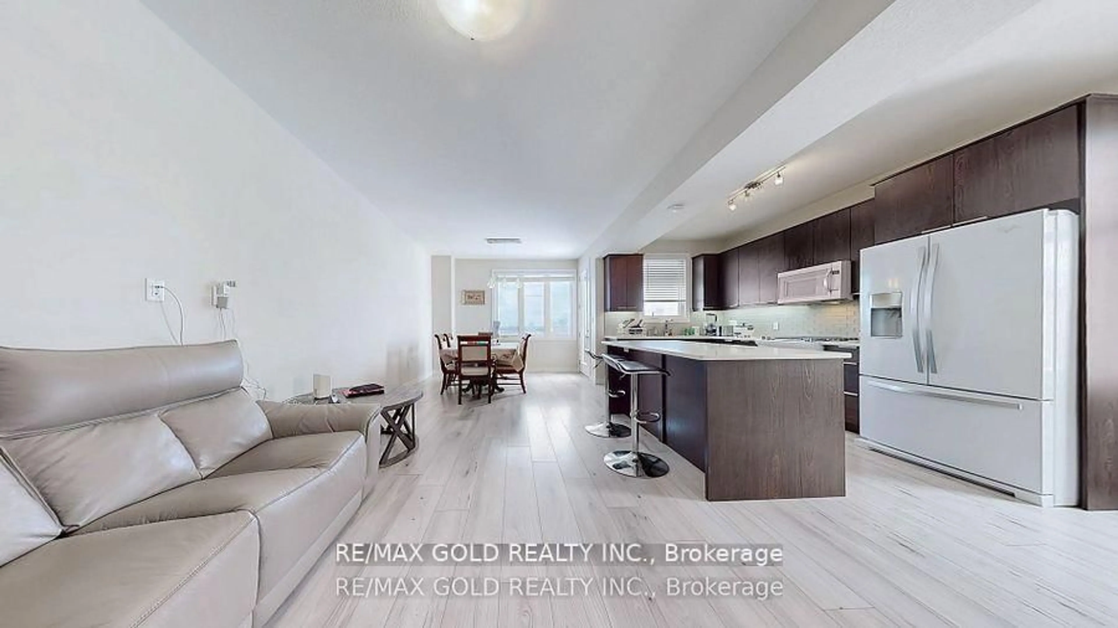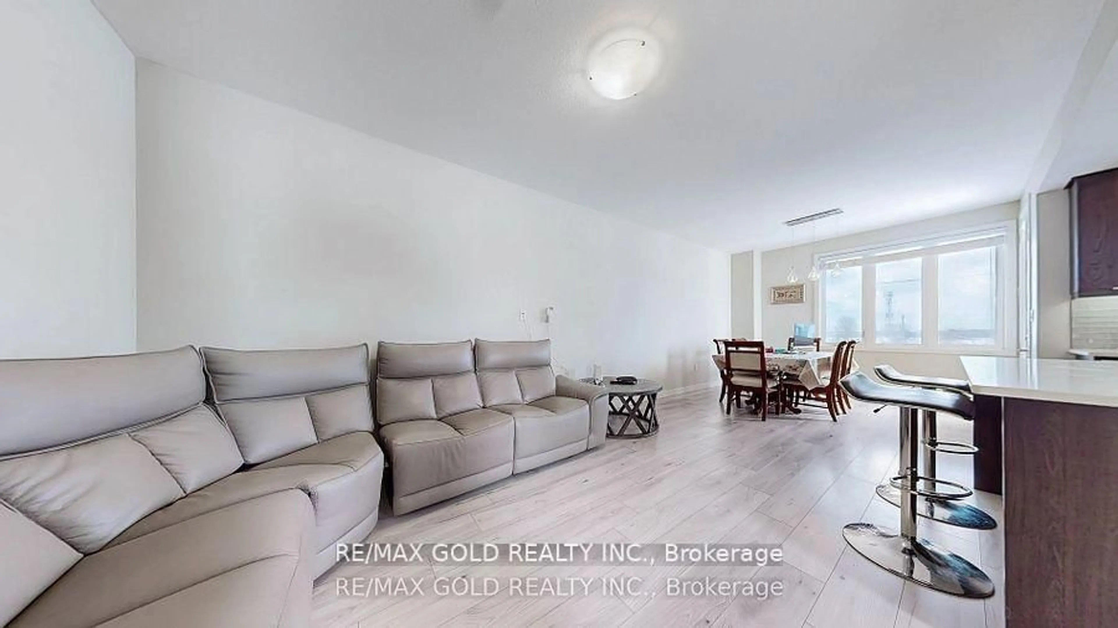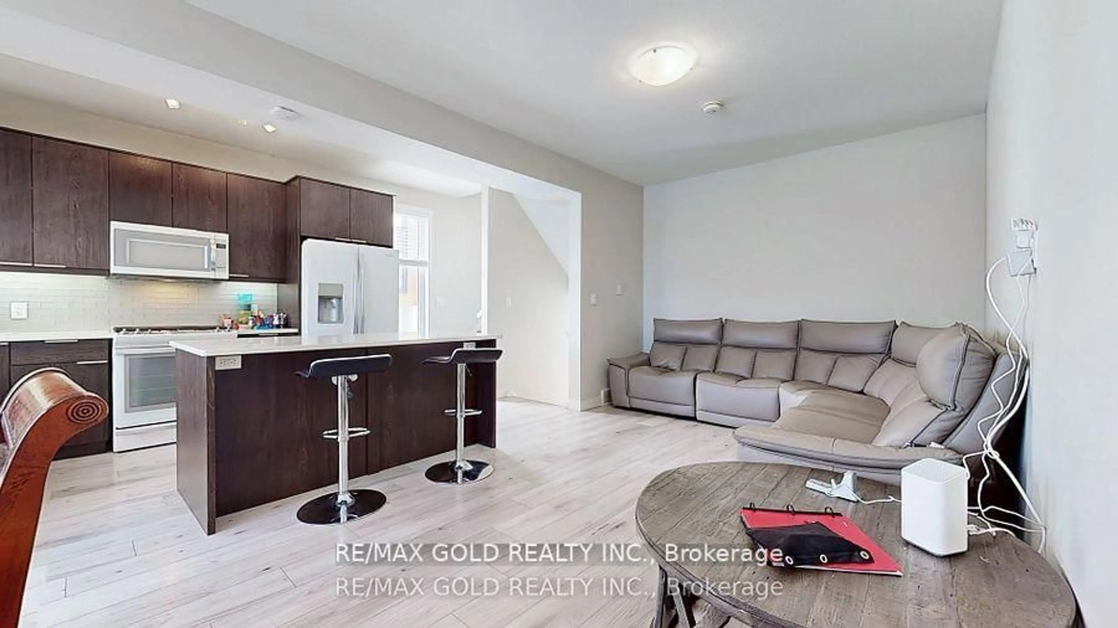997 West Village Sq, London North, Ontario N6H 0J7
Contact us about this property
Highlights
Estimated valueThis is the price Wahi expects this property to sell for.
The calculation is powered by our Instant Home Value Estimate, which uses current market and property price trends to estimate your home’s value with a 90% accuracy rate.Not available
Price/Sqft$335/sqft
Monthly cost
Open Calculator
Description
**Sunny & Bright** Corner Unit Townhouse (Like Semi- Detached), This residence offers 1,983 sq. ft. of meticulously finished living space, with an exceptionally low condo fee of just $100 per month. Ideally situated, it is in close proximity to Western University, with a direct bus route to the campus in approximately 10 minutes, as well as Costco and the Oxford/Wonderland Shopping Centre. The property features 3+1 bedrooms, including a finished lower level that can be utilized as an additional bedroom, and 2.5 bathrooms. The master bedroom is a true retreat ,complete with an ensuite bathroom and an oversized walk-in closet. The kitchen and bathrooms have been thoughtfully upgraded with premium quartz countertops, under-mount cabinet lighting, a stylish backsplash, and modern appliances, including a gas stove. The finished lower level is enhanced by a gas fireplace, a custom wet bar, and a pantry, offering both comfort and functionality. The backyard is equally impressive, featuring a raised deck that overlooks a park, creating a serene and private outdoor space for relaxation and entertaining.
Property Details
Interior
Features
Main Floor
Living
3.35 x 7.92Laminate / W/O To Balcony / Open Concept
Kitchen
2.44 x 4.88Laminate / Quartz Counter / Open Concept
Exterior
Parking
Garage spaces 1
Garage type Built-In
Other parking spaces 1
Total parking spaces 2
Property History
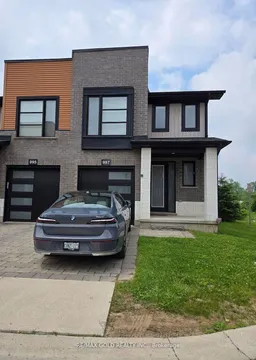 39
39