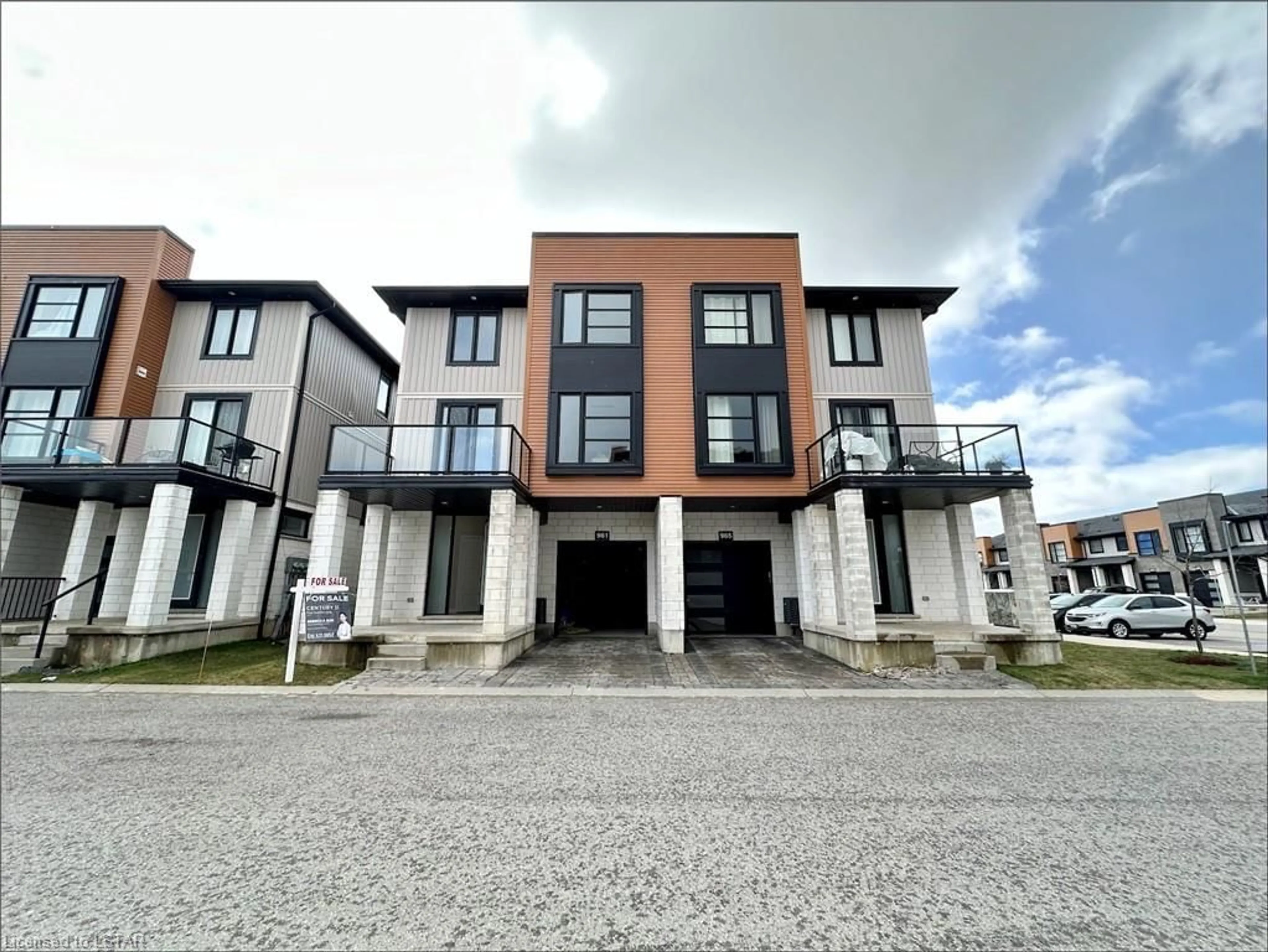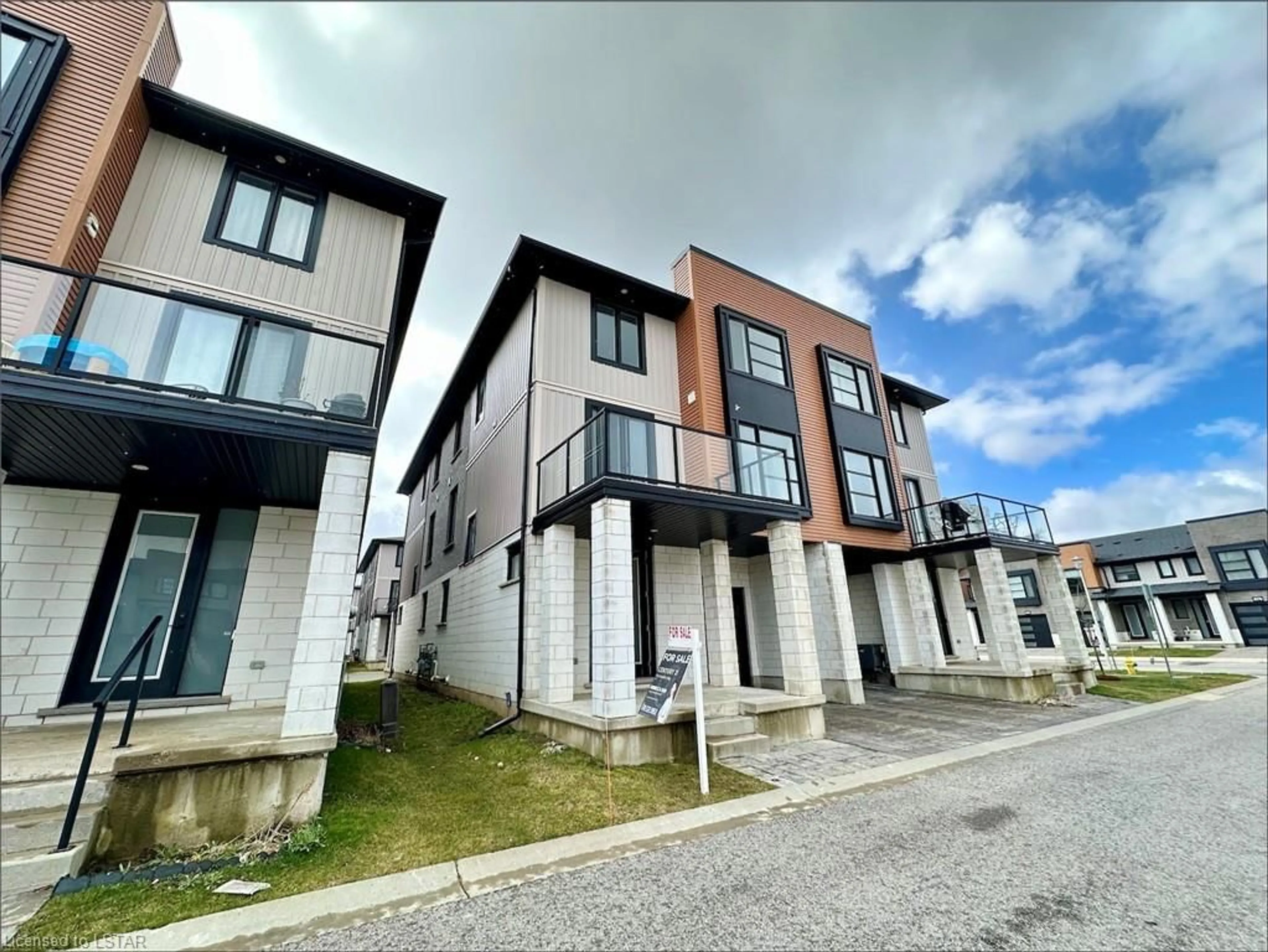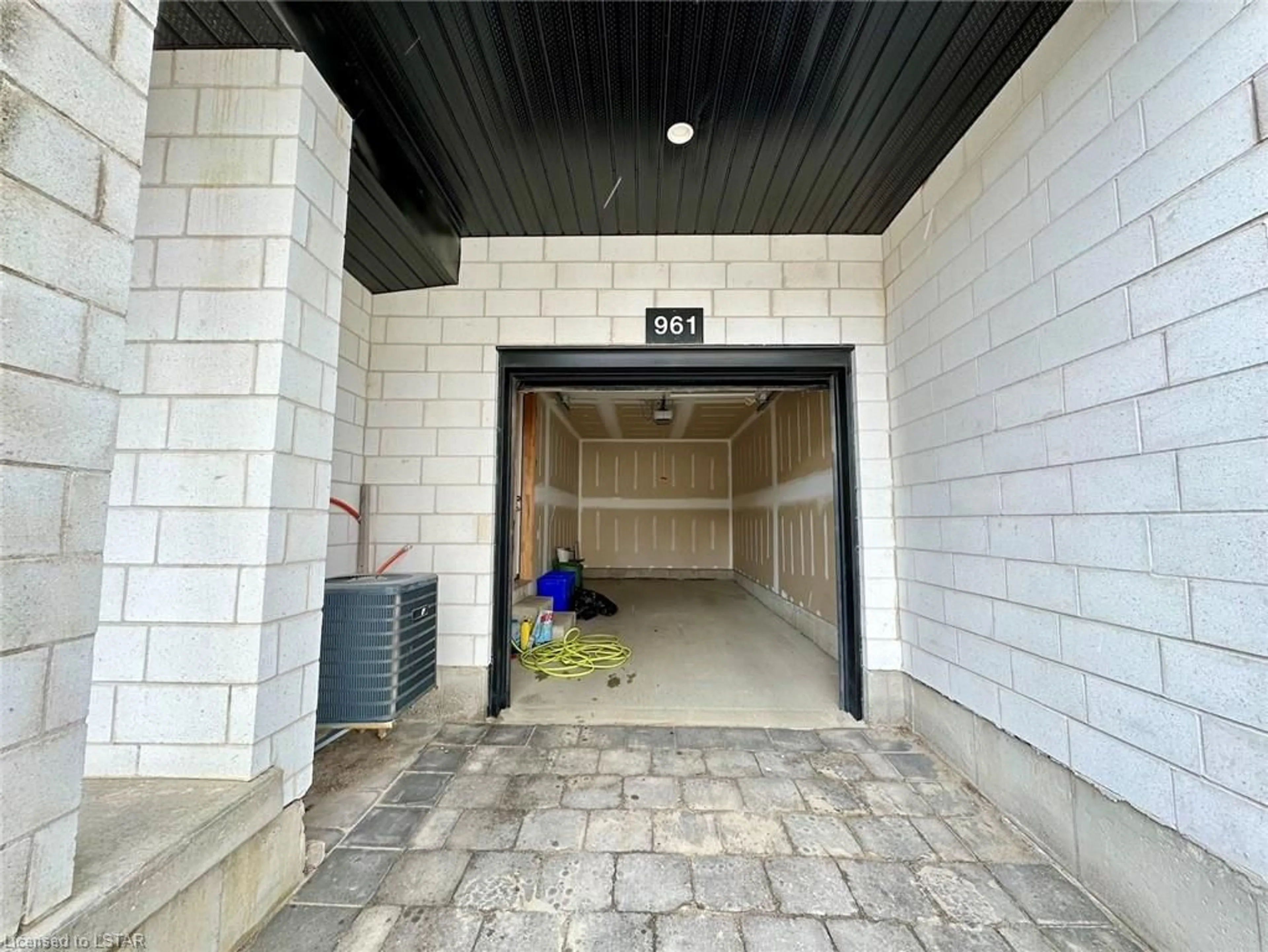961 Manhattan Way #961, London, Ontario N6H 5J9
Contact us about this property
Highlights
Estimated ValueThis is the price Wahi expects this property to sell for.
The calculation is powered by our Instant Home Value Estimate, which uses current market and property price trends to estimate your home’s value with a 90% accuracy rate.$619,000*
Price/Sqft$300/sqft
Days On Market35 days
Est. Mortgage$2,787/mth
Maintenance fees$100/mth
Tax Amount (2023)$3,872/yr
Description
Located in London's desirable North West area, this three-story townhouse offers more than just a residence; it provides a cozy sanctuary for refined living. The expansive family room seamlessly connects to a kitchen adorned with a quartz island and countertops, creating a welcoming space. The main floor bedroom is perfect for working from home. Upstairs, find not just 3 bedrooms, but comforting havens. The master bedroom, complete with an ensuite, elevates the living experience, while a upper-floor laundry room adds thoughtful functionality. A sunlit balcony serves as a retreat for intimate barbecues. Freshly painted throughout and modern light fixtures. Basking in natural light streaming through oversized windows. Beyond its aesthetic appeal, the allure of low condo fees adds a practical touch. Conveniently situated near amenities, UWO, fine dining, Costco, Masonville Mall and the hospital, this townhouse simplifies everyday life. An outstanding chance for first-time buyers and investors. Seize this golden opportunity and schedule your private showing today.
Property Details
Interior
Features
Second Floor
Living Room
6.58 x 3.28Pantry
Bathroom
1.63 x 1.242-Piece
Kitchen/Dining Room
6.98 x 6.25Balcony/Deck
Family Room
3.40 x 3.48Exterior
Features
Parking
Garage spaces 1
Garage type -
Other parking spaces 1
Total parking spaces 2
Property History
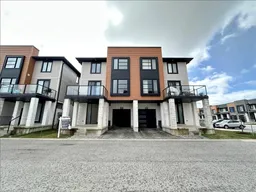 25
25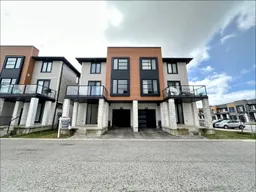 25
25
