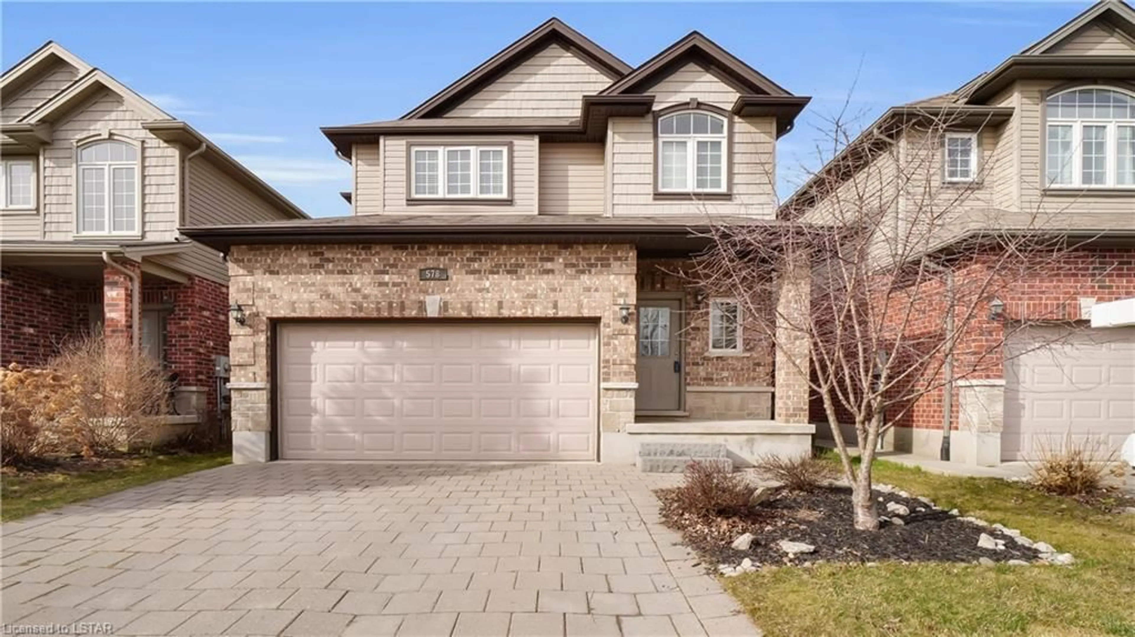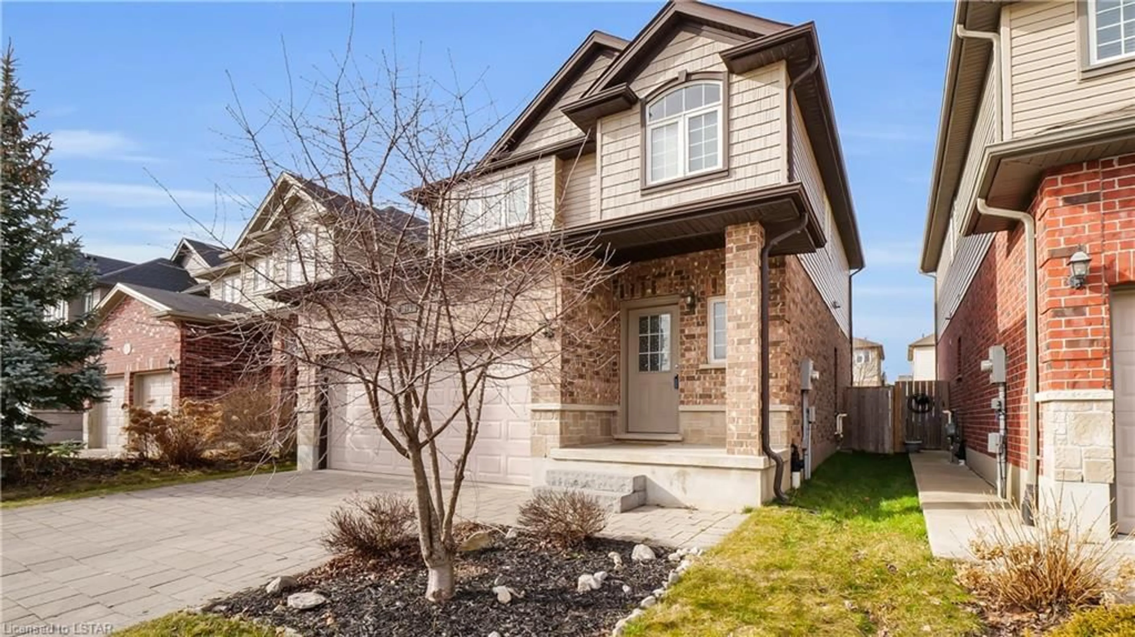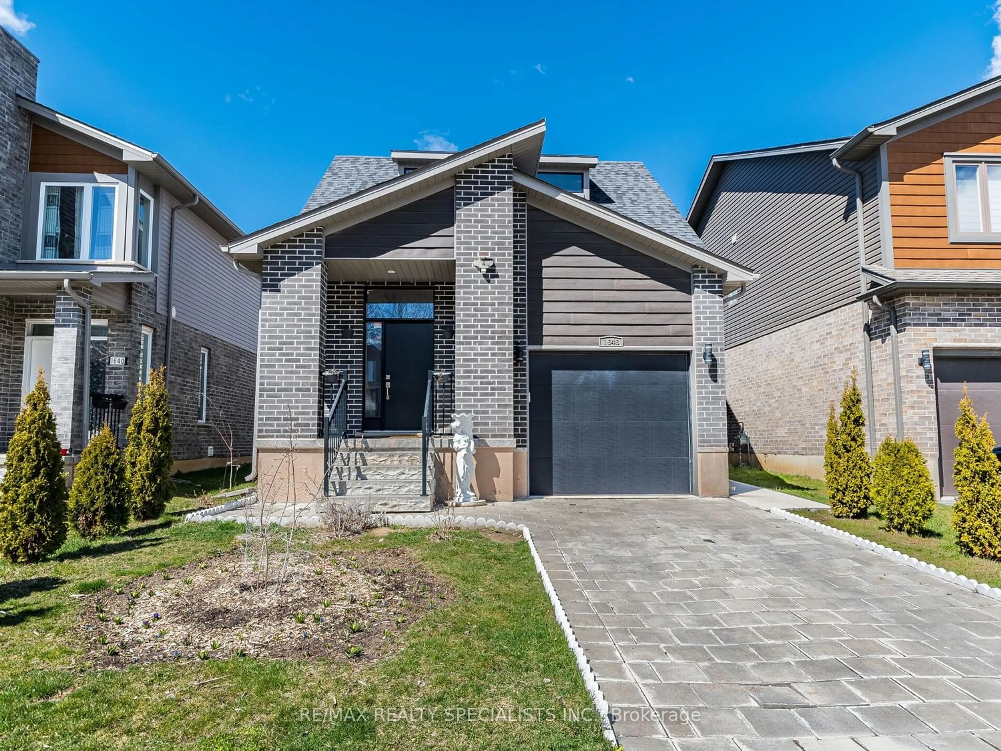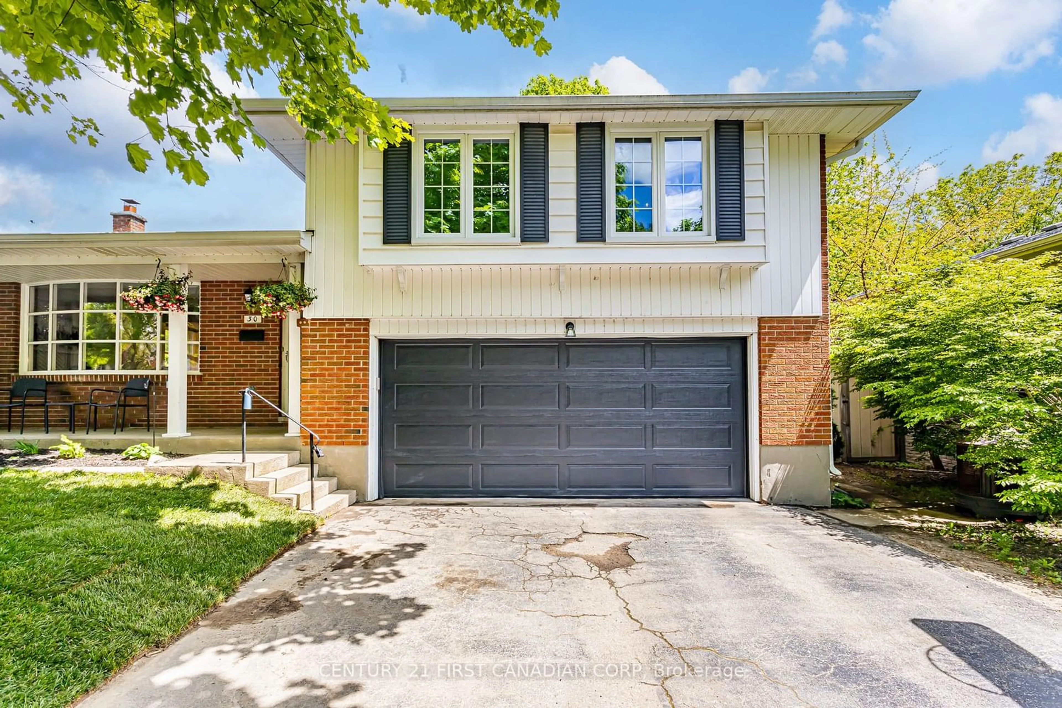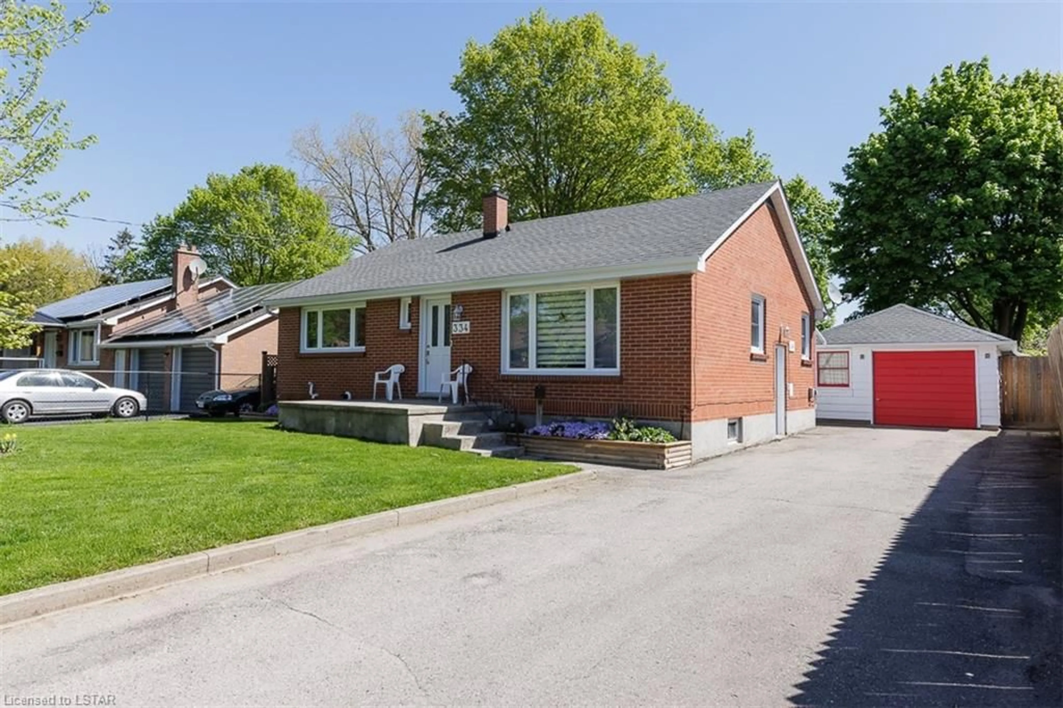578 Blackacres Blvd, London, Ontario N6G 0H8
Contact us about this property
Highlights
Estimated ValueThis is the price Wahi expects this property to sell for.
The calculation is powered by our Instant Home Value Estimate, which uses current market and property price trends to estimate your home’s value with a 90% accuracy rate.$748,000*
Price/Sqft$362/sqft
Days On Market20 days
Est. Mortgage$3,306/mth
Tax Amount (2023)$4,281/yr
Description
Exquisite Hyde Park Gem. This 4 bedroom 3 bathroom home boasts a prime location directly across from Blackacres Park, offering a perfect blend of open spaces and urban amenities. Walk into the home and find a living room that is a bright inviting space, featuring a gas fireplace and hardwood flooring throughout the main floor. The kitchen boasts an eating area, breakfast bar, a ceramic tile backsplash with modern stainless steel appliances. Upstairs is adorned with new broadloom throughout, three spacious bedrooms, a convenient laundry area, and a master suite that includes a walk-in closet and a luxury ensuite with a corner soaker tub and a walk-in glass and tile shower. The lower level offers additional living space with a well-appointed family room, a fourth bedroom, and ample storage. A rough-in for another bathroom provides the flexibility to further customize this space to suit your needs. The home has just been painted throughout. Outside you have a patio conveniently located right off the kitchen via patio doors. This overlooks a fully fenced good sized yard ready for kids activities, gardening or a future pool. With shopping, schools, and parks just a short walk away, this residence offers the utmost convenience for a vibrant and active lifestyle.
Property Details
Interior
Features
Main Floor
Living Room
5.00 x 4.67Foyer
2.34 x 1.30Kitchen
3.05 x 3.58Dinette
3.30 x 3.58Exterior
Features
Parking
Garage spaces 2
Garage type -
Other parking spaces 2
Total parking spaces 4
Property History
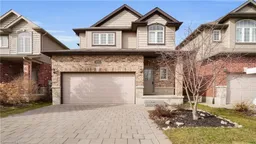 42
42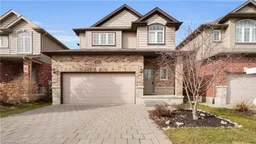 42
42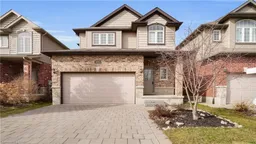 42
42
