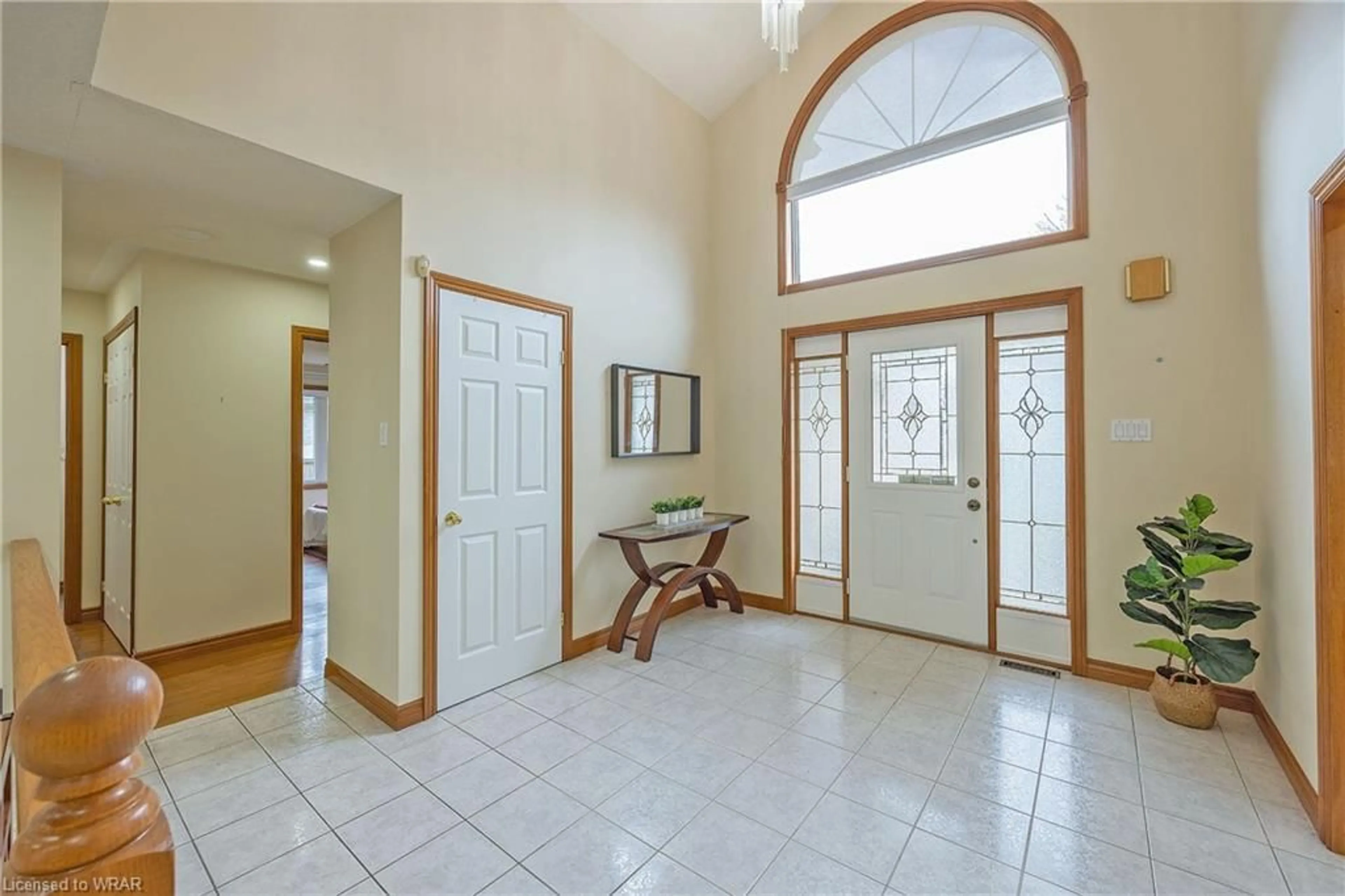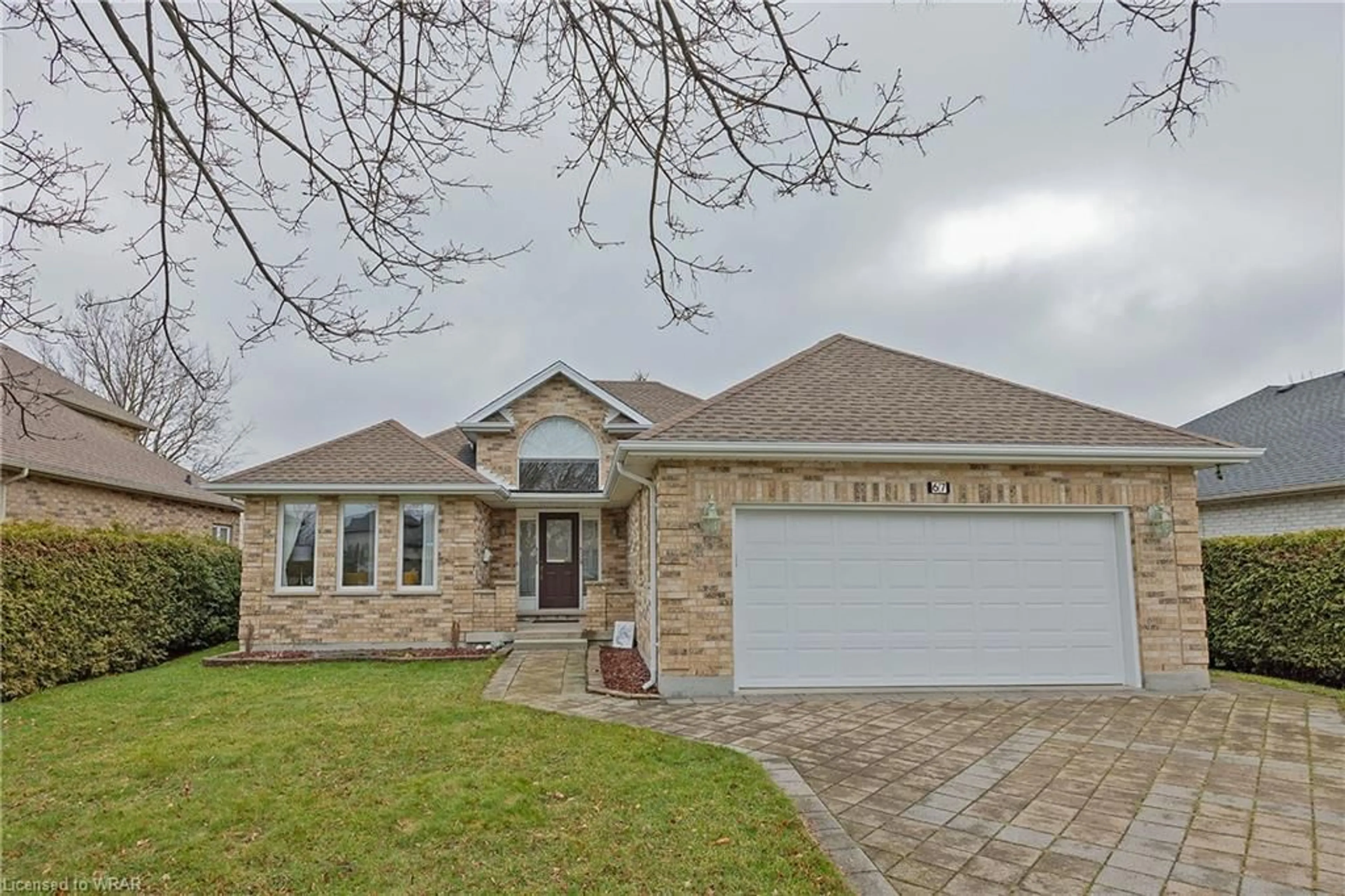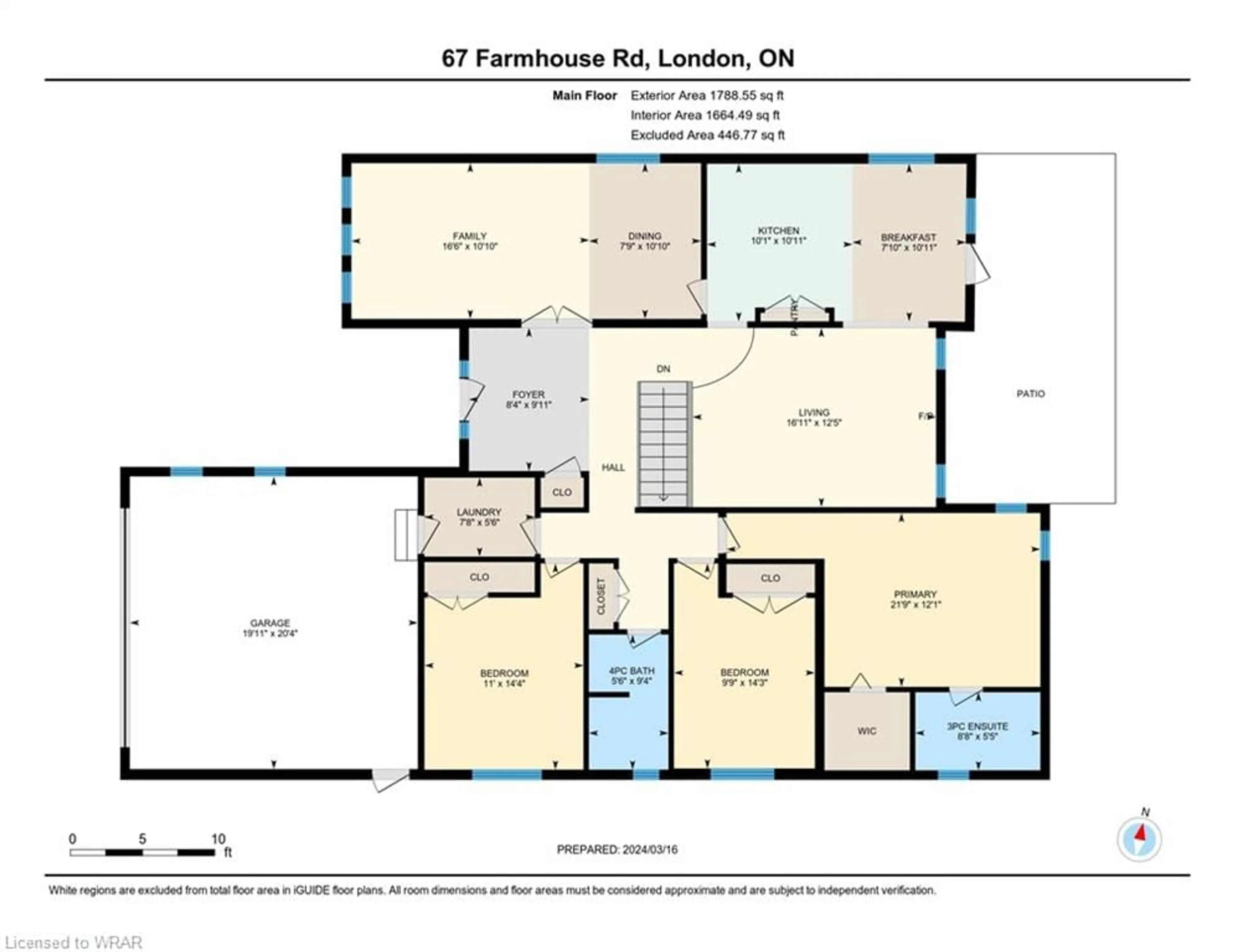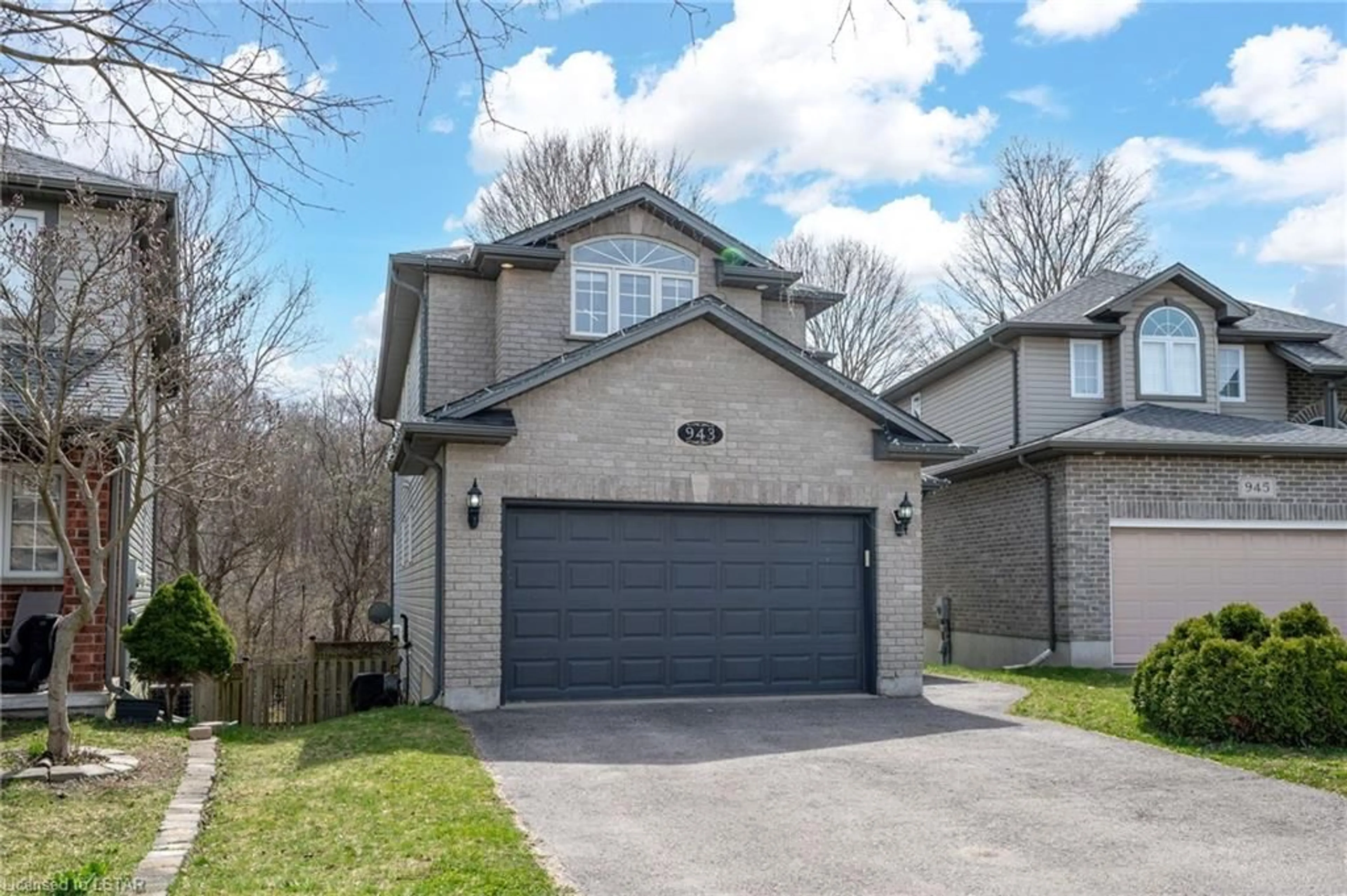67 Farmhouse Rd, London, Ontario N5Y 5M4
Contact us about this property
Highlights
Estimated ValueThis is the price Wahi expects this property to sell for.
The calculation is powered by our Instant Home Value Estimate, which uses current market and property price trends to estimate your home’s value with a 90% accuracy rate.$843,000*
Price/Sqft$275/sqft
Days On Market18 days
Est. Mortgage$3,865/mth
Tax Amount (2024)$5,360/yr
Description
Experience the allure and ease of 67 FARMHOUSE Road, an impeccably maintained bungalow nestled in the heart of North London. Positioned for effortless access to the city's premier amenities, this residence boasts proximity to Fanshawe College, London International Airport, Western University, and Masonville Square Mall—all within a mere 10 to 11-minute drive. Step inside to be welcomed by a grand foyer adorned with a soaring 13' ceiling, leading to a capacious living area. The bright, open kitchen/dining space grants access to a fully fenced backyard, an oasis for outdoor leisure and entertainment. The main level also features a snug family room complemented by a cozy gas fireplace, a convenient laundry room, a well-appointed 4-piece bathroom, and three bedrooms. The primary bedroom indulges with a luxurious 3-piece ensuite and a generous walk-in closet. Descend to the lower level, where a sprawling recreation room awaits, complete with a bar for hosting gatherings. An additional 3-piece bathroom enhances the lower level's functionality, hinting at the possibility of an in-law suite. This home's allure extends beyond its confines, with the sought-after Fanshawe Conservation Area mere minutes away, catering to the outdoor enthusiast's every whim. In summary, this charming bungalow presents a rare blend of comfort, convenience, and potential, making it an ideal choice for those seeking the quintessential bungalow lifestyle.
Property Details
Interior
Features
Main Floor
Laundry
2.31 x 1.65Living Room
7.39 x 3.28Bedroom
3.02 x 4.34Bedroom
3.38 x 4.34Exterior
Features
Parking
Garage spaces 2
Garage type -
Other parking spaces 2
Total parking spaces 4
Property History
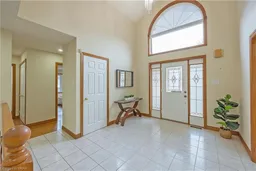 40
40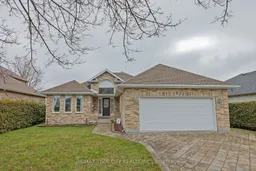 40
40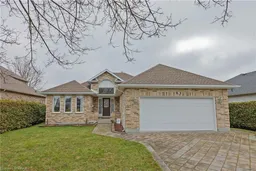 50
50
